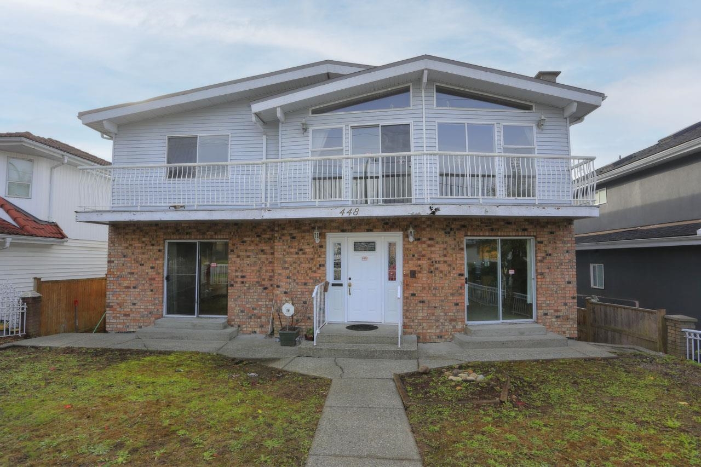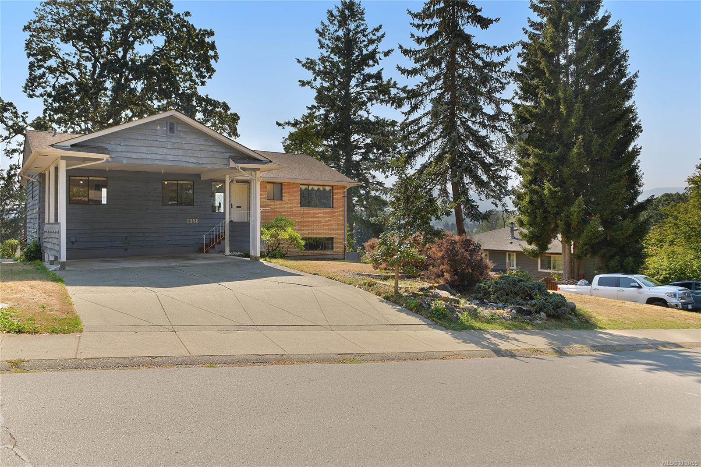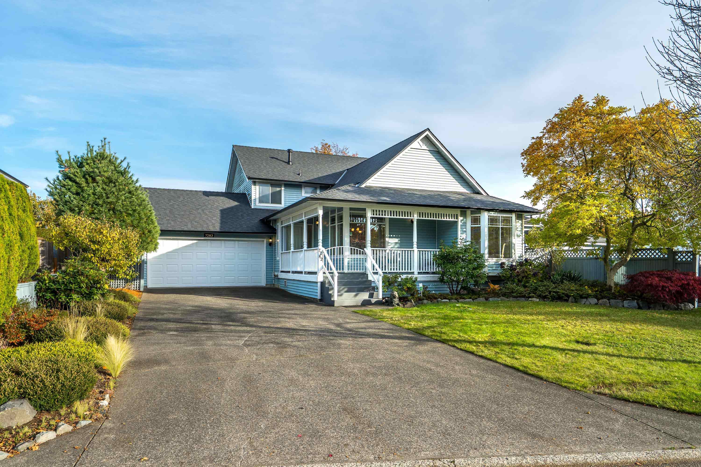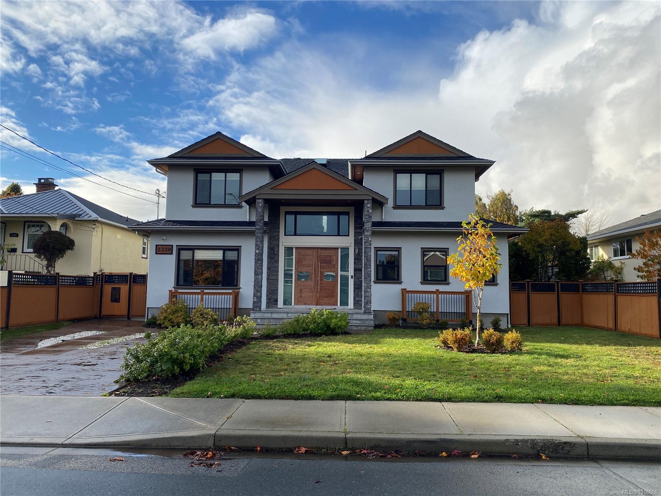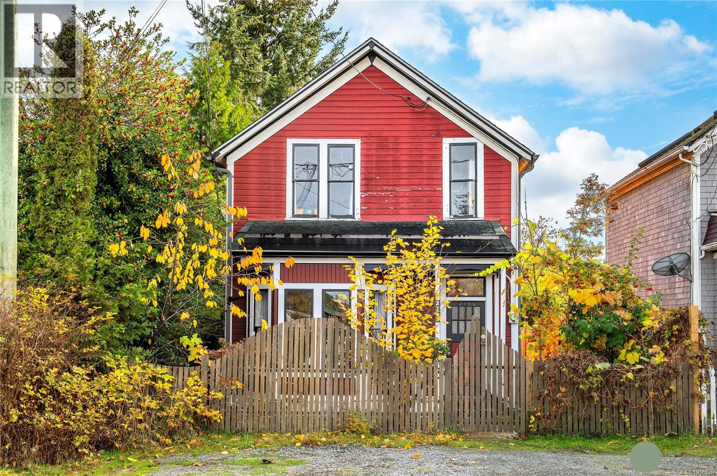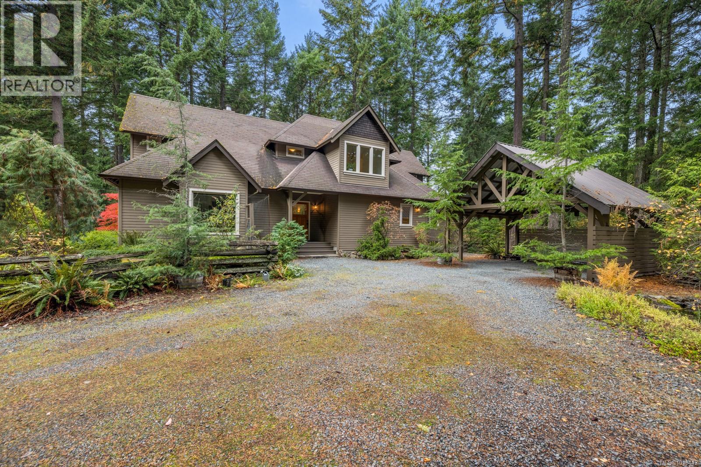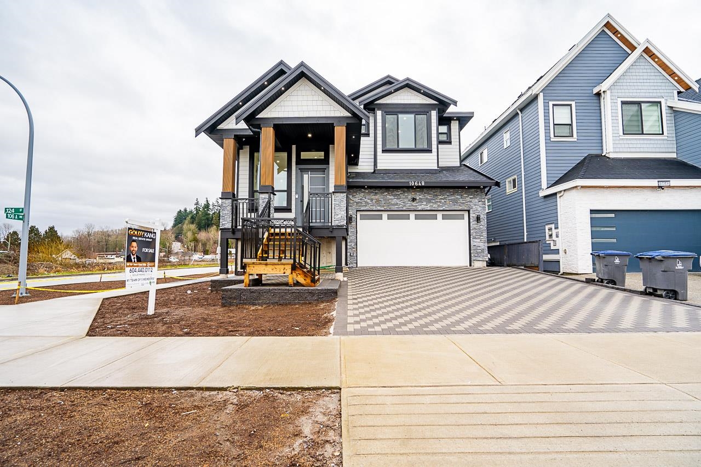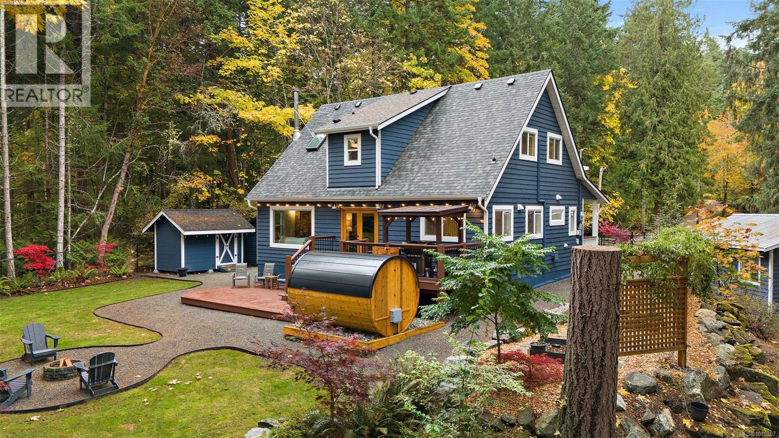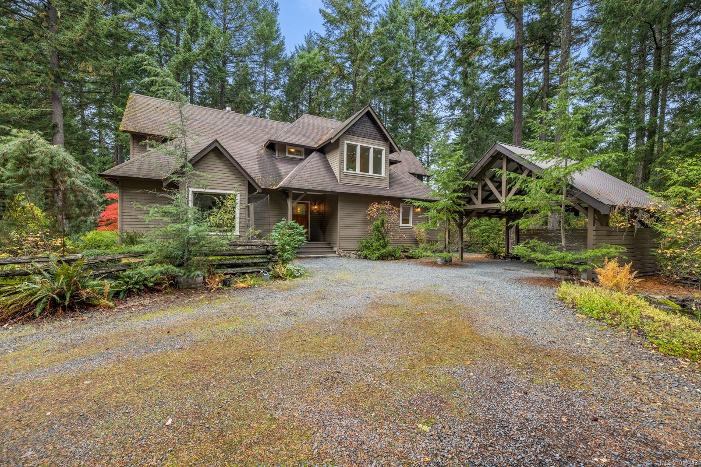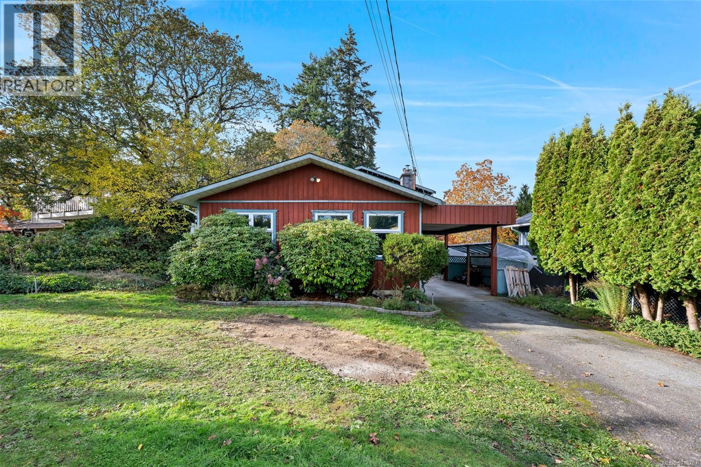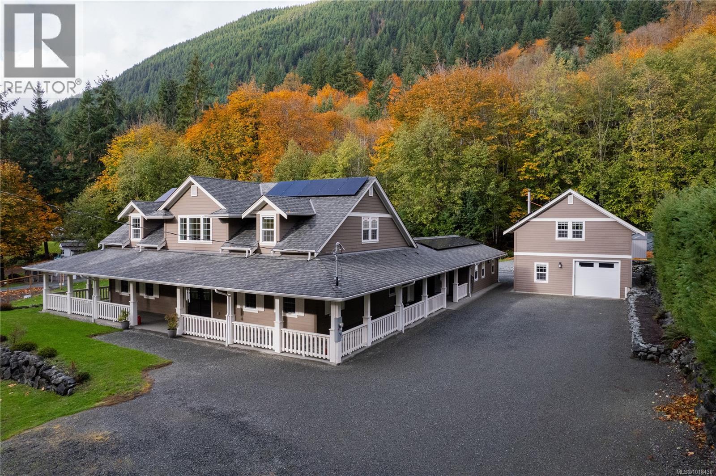
Highlights
Description
- Home value ($/Sqft)$417/Sqft
- Time on Housefulnew 5 days
- Property typeSingle family
- Lot size0.76 Acre
- Year built2012
- Mortgage payment
Modern, Energy-Efficient Living in Beautiful Youbou Set on a generous 0.76-acre lot, this 2,250 sq. ft. home blends comfort, flexibility, and sustainability in a serene Youbou setting. The main residence features accessible main level with great room - living, dining and kitchen, powder room, den office and the primary bedroom suite. Upstairs you will find an additional two bedrooms each with their own walk-in closets and bathroom. There is also a self-contained semi-detached 2-bedroom, 1-bath suite - ideal potential for rental income or multi-generational living. Designed with efficiency and comfort in mind, the home includes electric heating, a heat pump, in-floor heating throughout the entire main floor, a propane fireplace, and an impressive 52 solar panels - 21.2 kW solar array for significant reduction in energy costs. A detached garage expands your options with a woodstove, bathroom, and a spacious upper-level flex area ready to finish—perfect for a studio, workshop, or guest suite. Outdoor features include a Level 2 EV charger, a 14-50 plug in the garage, and a 1,600-gallon rainwater cistern to support your gardens and lawn. Enjoy the bounty of established apple, pear, and peach trees, and the reassurance of a generator-ready setup. This property is a rare find—a modern, energy-efficient retreat offering space, versatility, and peace of mind in the heart of Vancouver Island’s stunning natural beauty. (id:63267)
Home overview
- Cooling Air conditioned
- Heat source Electric, solar, wood, other
- Heat type Baseboard heaters, heat pump
- # parking spaces 6
- # full baths 5
- # total bathrooms 5.0
- # of above grade bedrooms 5
- Has fireplace (y/n) Yes
- Subdivision Youbou
- View Mountain view
- Zoning description Residential
- Lot dimensions 0.76
- Lot size (acres) 0.76
- Building size 3545
- Listing # 1018430
- Property sub type Single family residence
- Status Active
- Bathroom 1.6m X 2.692m
- Bedroom 3.048m X Measurements not available
- Other 1.6m X 2.362m
- Bedroom 3.048m X Measurements not available
- Kitchen 6.782m X 7.061m
- Bathroom 4 - Piece
Level: 2nd - Bonus room 8.128m X 5.664m
Level: 2nd - Bedroom 4.496m X 6.325m
Level: 2nd - Bedroom 6.96m X 4.089m
Level: 2nd - Office 3.378m X 5.08m
Level: Main - Measurements not available X 4.267m
Level: Main - Great room 5.791m X Measurements not available
Level: Main - Bathroom 1.905m X 1.041m
Level: Main - Bathroom 2 - Piece
Level: Main - Primary bedroom 5.436m X 5.309m
Level: Main - Ensuite 4.013m X 2.54m
Level: Main
- Listing source url Https://www.realtor.ca/real-estate/29047371/10011-youbou-rd-youbou-youbou
- Listing type identifier Idx

$-3,944
/ Month


