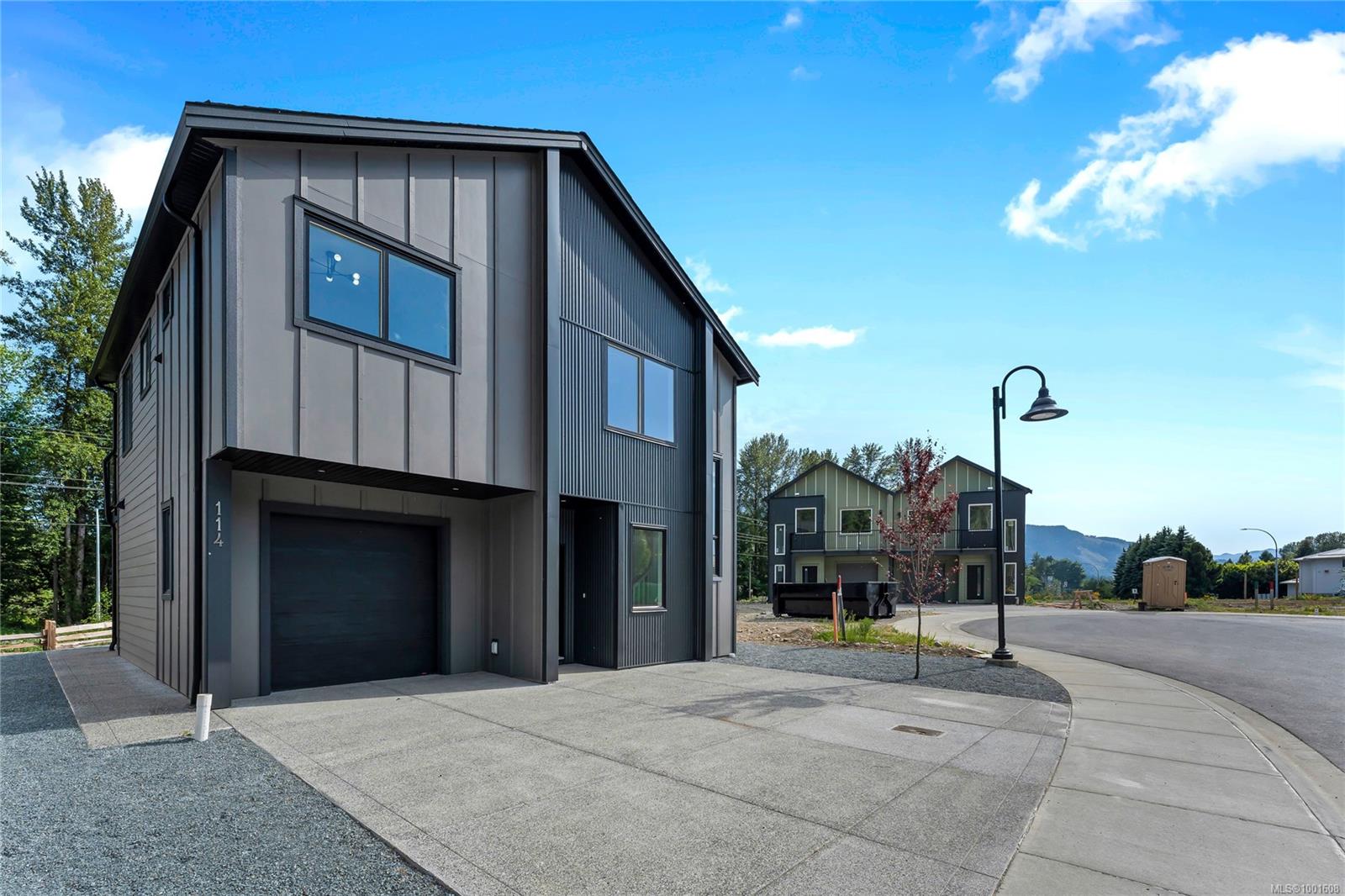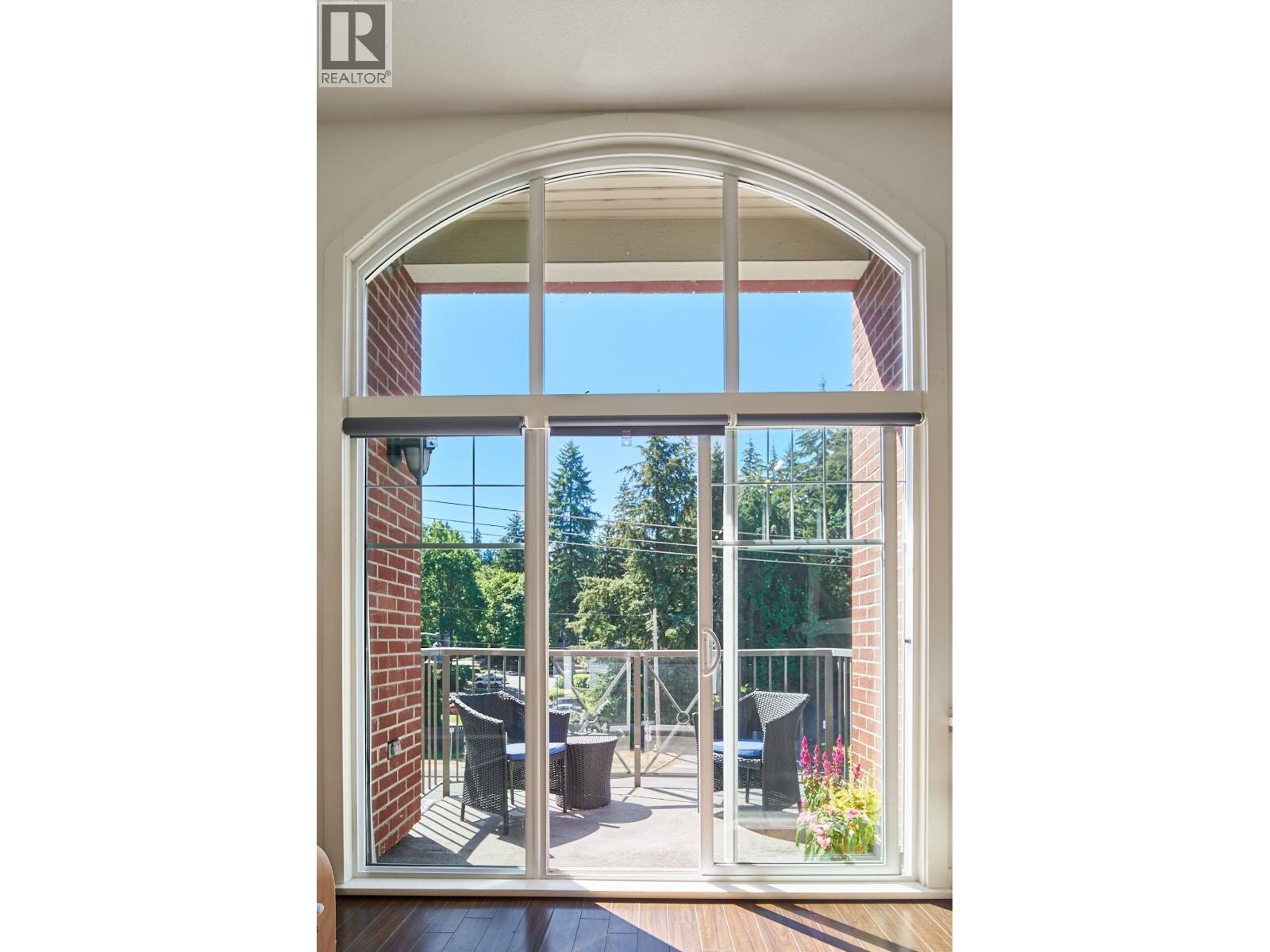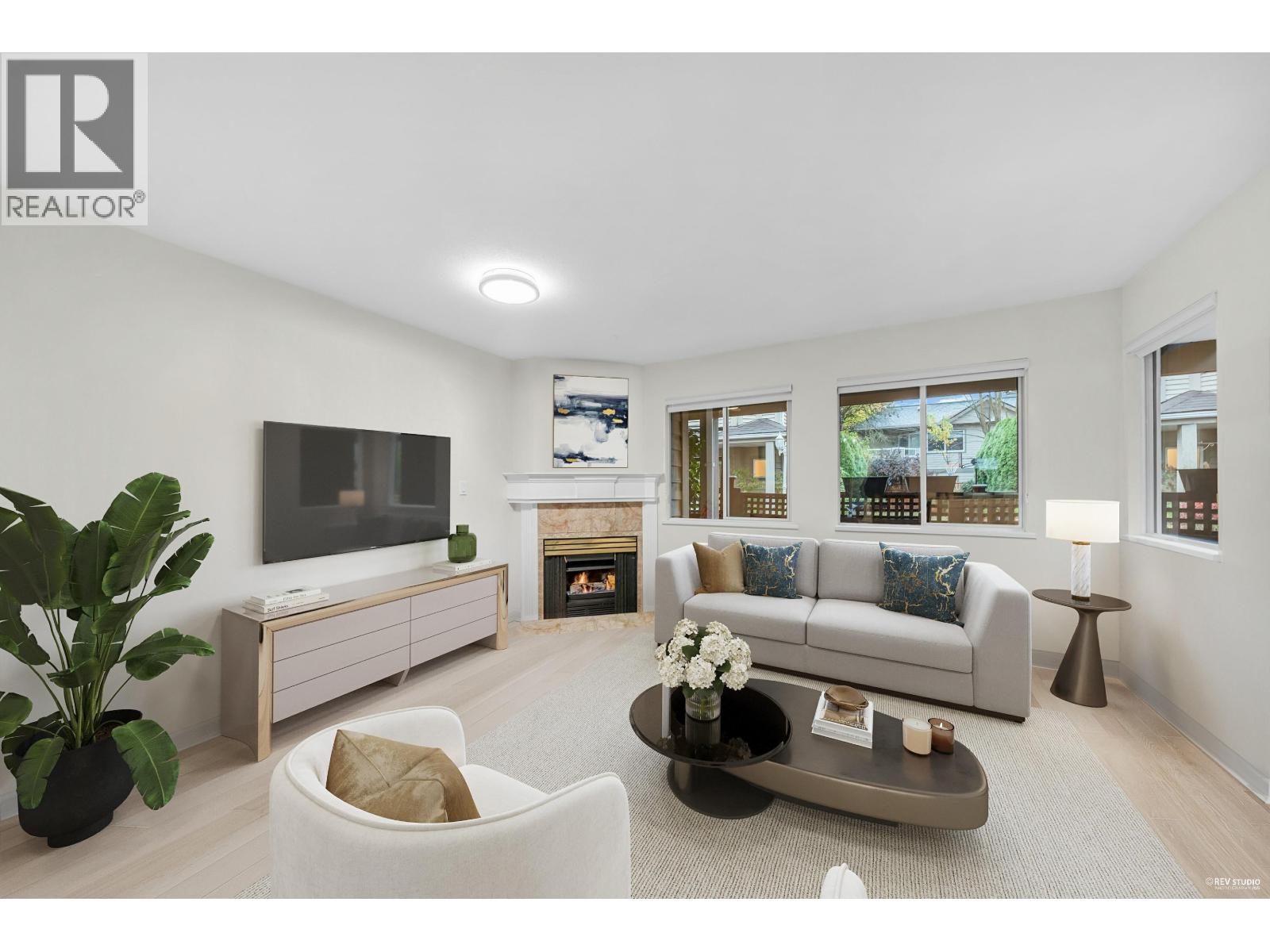- Houseful
- BC
- Lake Cowichan
- V0R
- 114 Plante Cres

114 Plante Cres
114 Plante Cres
Highlights
Description
- Home value ($/Sqft)$413/Sqft
- Time on Houseful157 days
- Property typeResidential
- Lot size6,534 Sqft
- Year built2024
- Garage spaces1
- Mortgage payment
Offering a variety of modern affordable homes with legal suites! Come explore Stanley Creek Estates, ideally situated just minutes to Trans Canada Trail & Cowichan River access, walking distance to town & lake access and surrounded by rugged Westcoast beauty!! The prime residence of this thoughtfully designed home features open plan main level living with 2 pc bath, patio access & garage. Upstairs are 2 spacious bedrooms & 2 more bathrooms including the primary suite with a walk-in closet, built in storage and 3pc ensuite. Above the garage you’ll find a fully self-contained 1 bedroom, 1 bathroom suite, also with a bright open plan, perfect for a joint family purchase or rental income opportunity. The 0.15 acre level lot features easy care low maintenance landscaping and additional parking for 2 on the double wide driveway. Find the perfect mix of small town living with fantastic local amenities, world famous recreation & easy access to bigger centres all right here!
Home overview
- Cooling Air conditioning
- Heat type Heat pump
- Sewer/ septic Sewer connected
- Construction materials Cement fibre, frame wood, insulation all
- Foundation Concrete perimeter
- Roof Fibreglass shingle
- # garage spaces 1
- # parking spaces 4
- Has garage (y/n) Yes
- Parking desc Driveway, garage
- # total bathrooms 4.0
- # of above grade bedrooms 3
- # of rooms 12
- Has fireplace (y/n) No
- Laundry information In house
- County Lake cowichan town of
- Area Duncan
- View Mountain(s)
- Water source Municipal
- Zoning description Residential
- Directions 234694
- Exposure North
- Lot size (acres) 0.15
- Basement information Crawl space
- Building size 1790
- Mls® # 1001608
- Property sub type Single family residence
- Status Active
- Virtual tour
- Tax year 2024
- Bedroom Second: 3.607m X 3.581m
Level: 2nd - Bathroom Second: 1.473m X 2.565m
Level: 2nd - Primary bedroom Second: 3.556m X 3.073m
Level: 2nd - Ensuite Second: 2.413m X 1.473m
Level: 2nd - Bathroom Second: 1.829m X 1.473m
Level: 2nd - Bedroom Second: 2.388m X 2.896m
Level: 2nd - Second: 2.591m X 3.607m
Level: 2nd - Kitchen Second: 2.007m X 2.692m
Level: 2nd - Main: 5.69m X 3.607m
Level: Main - Kitchen Main: 2.616m X 3.378m
Level: Main - Main: 3.937m X 4.648m
Level: Main - Bathroom Main: 1.473m X 1.397m
Level: Main
- Listing type identifier Idx

$-1,973
/ Month











