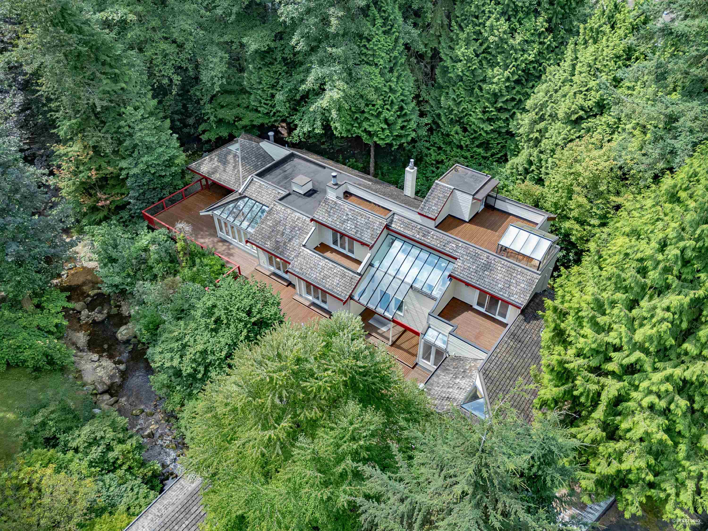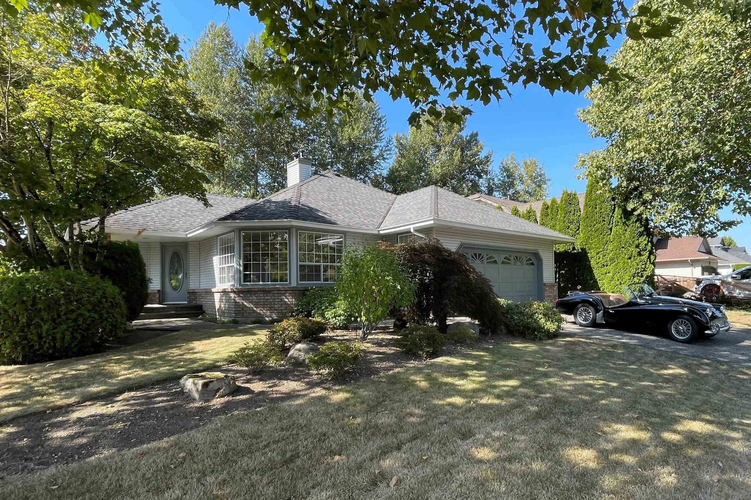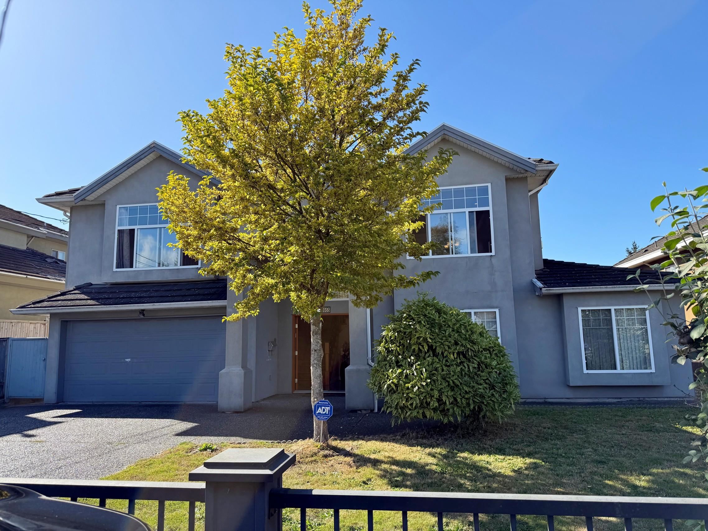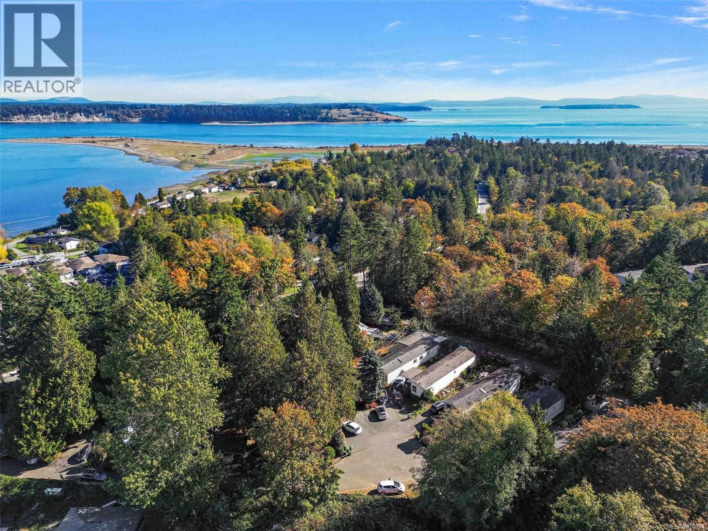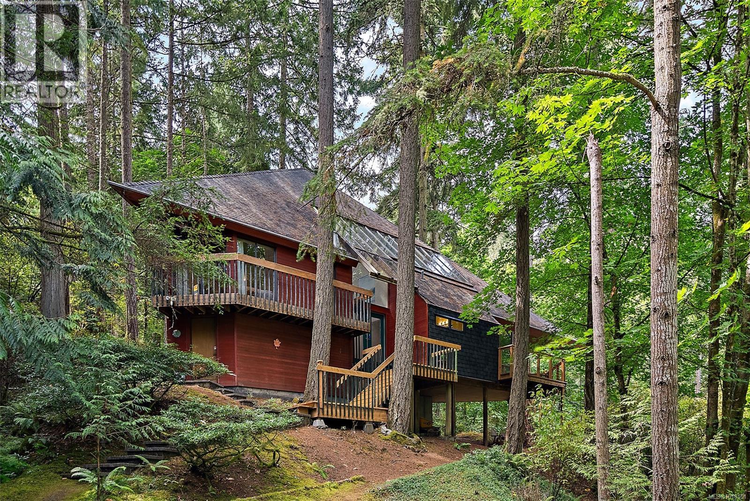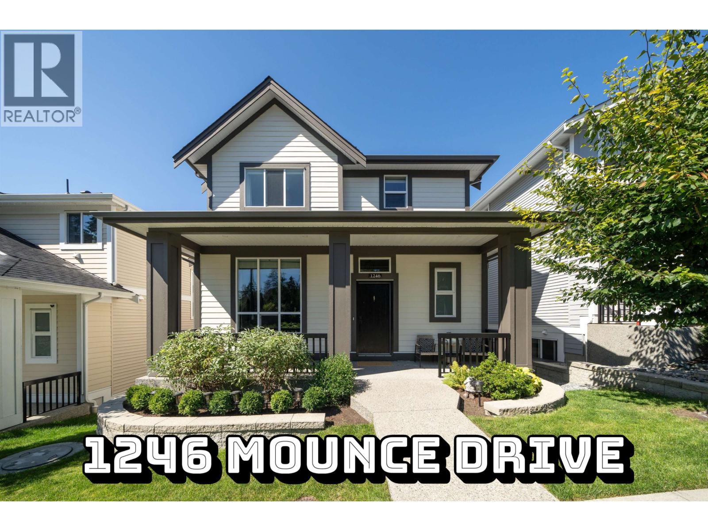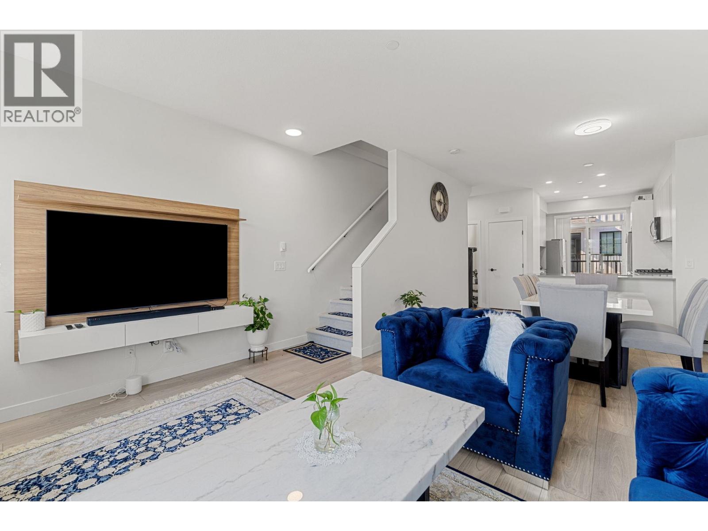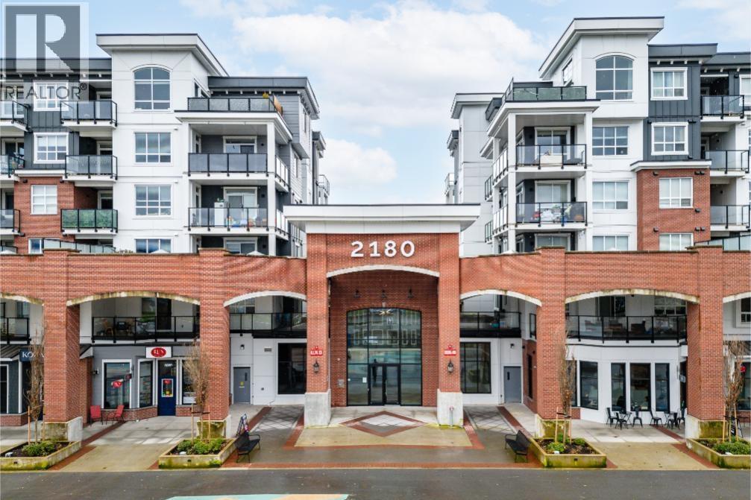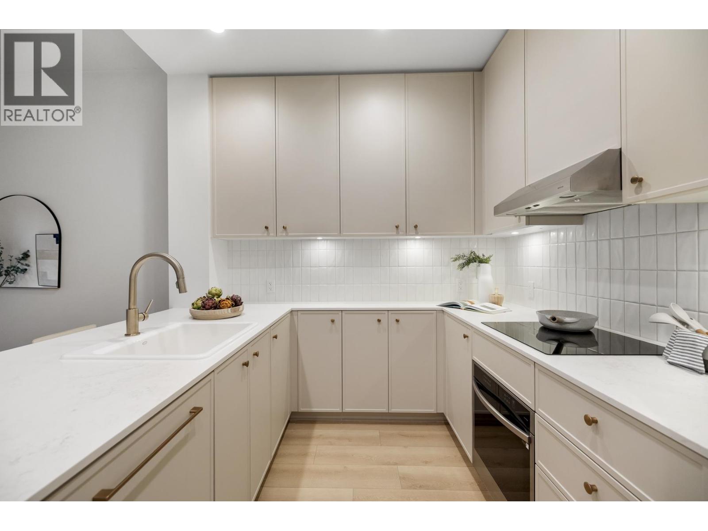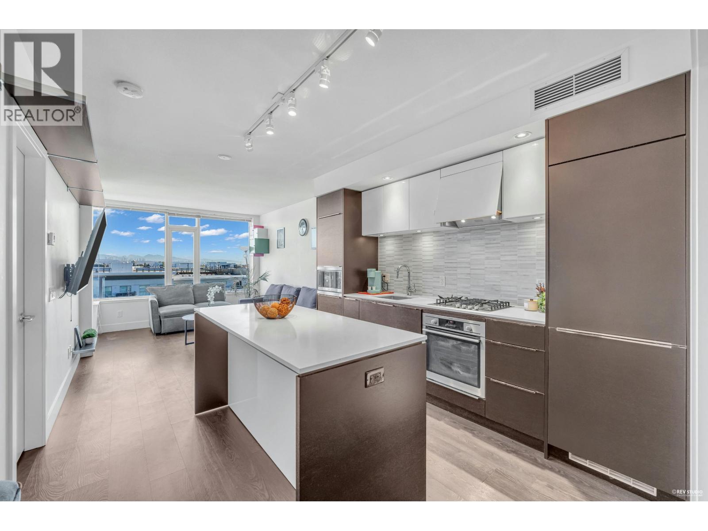- Houseful
- BC
- Lake Cowichan
- V0R
- 168 Edgewood Dr
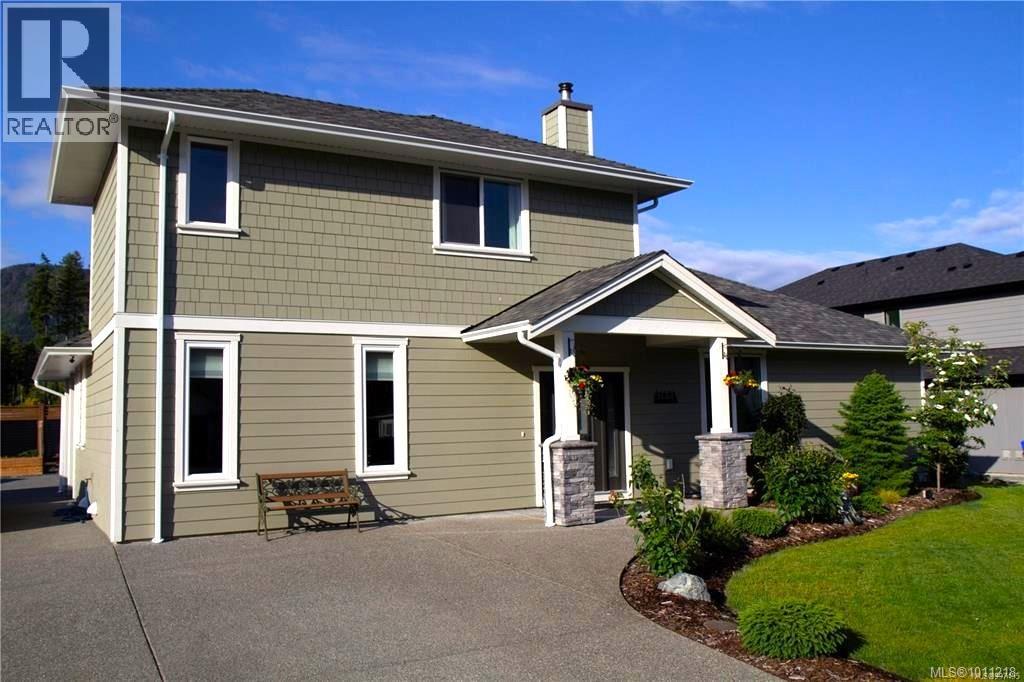
Highlights
Description
- Home value ($/Sqft)$228/Sqft
- Time on Houseful68 days
- Property typeSingle family
- Median school Score
- Year built2022
- Mortgage payment
Lake Life is Calling! Welcome to this smartly designed 3-bedroom, 3-bathroom beautifully landscaped home in the sought-after Trails Edge subdivision. Perfect for professionals, young families, or retirees, this home offers main-level living with a spacious primary suite, complete with a walk-in closet and a modern ensuite. A dedicated home office makes remote work or side projects easy to manage, while the open-concept kitchen—with quartz countertops, premium cabinetry, and a large 6' x 4' island—is ideal for cooking, gathering, and entertaining. Upstairs, you'll find beautiful valley views in the two additional bedrooms and a full bathroom—perfect for kids, guests, or creative space. Enjoy cozy fires by the modern wood stove or step outside to the large covered patio equipped with a 7 person hot tub for year-round enjoyment. Make the most of a large 2 bay 31' x 23' detached shop—great for gear, workouts, hobbies, or extra storage. With easy access to the Trans Canada Trail, the Cowichan Lake, and the West Coast, this home offers a low-maintenance lifestyle, giving you more time to enjoy your favourite activities. Listed under Assessed value! (id:63267)
Home overview
- Cooling Air conditioned
- Heat type Heat pump
- # parking spaces 5
- # full baths 3
- # total bathrooms 3.0
- # of above grade bedrooms 3
- Has fireplace (y/n) Yes
- Subdivision Lake cowichan
- View Mountain view
- Zoning description Residential
- Directions 2139877
- Lot dimensions 7884
- Lot size (acres) 0.18524437
- Building size 3893
- Listing # 1011218
- Property sub type Single family residence
- Status Active
- Bathroom 1.473m X 3.429m
Level: 2nd - Bedroom 2.896m X 4.242m
Level: 2nd - Bedroom 2.946m X 4.242m
Level: 2nd - Bathroom 1.524m X 1.473m
Level: Main - Kitchen 3.531m X 3.785m
Level: Main - Mudroom 3.531m X 2.388m
Level: Main - Living room 3.048m X Measurements not available
Level: Main - Ensuite 3.124m X 2.311m
Level: Main - Dining room 4.47m X 3.124m
Level: Main - Office 2.997m X 2.997m
Level: Main - Laundry 1.778m X 2.794m
Level: Main - Bedroom 4.318m X 3.912m
Level: Main
- Listing source url Https://www.realtor.ca/real-estate/28738039/168-edgewood-dr-lake-cowichan-lake-cowichan
- Listing type identifier Idx

$-2,371
/ Month

