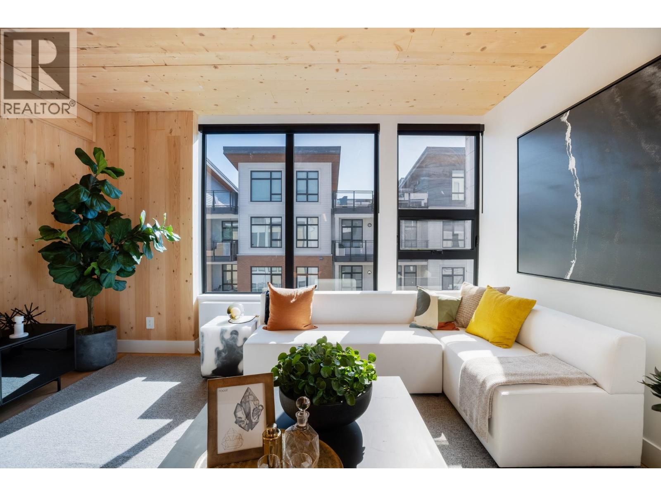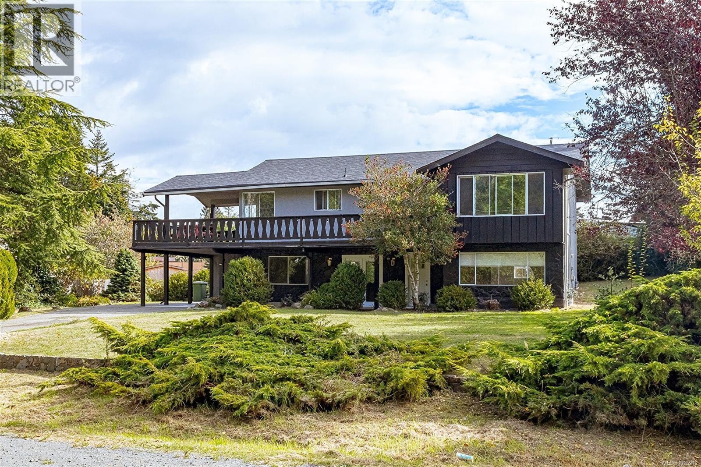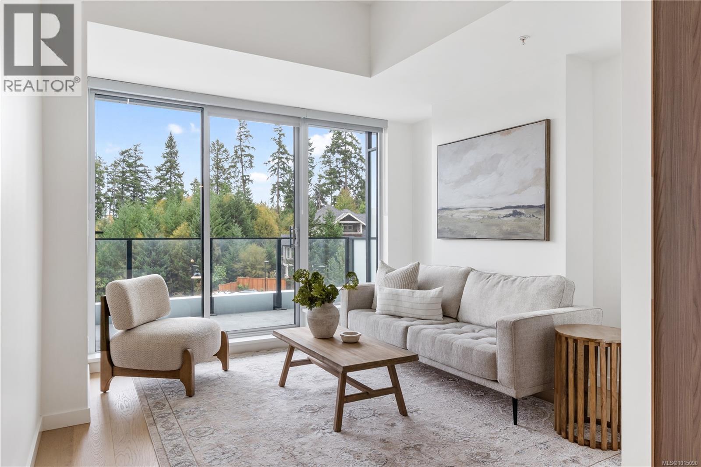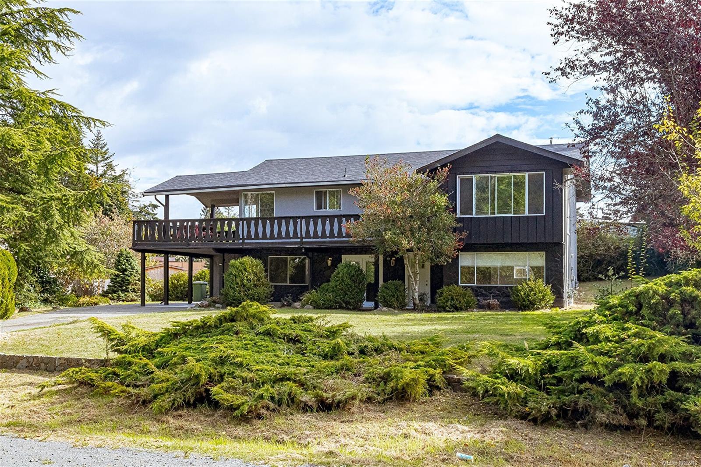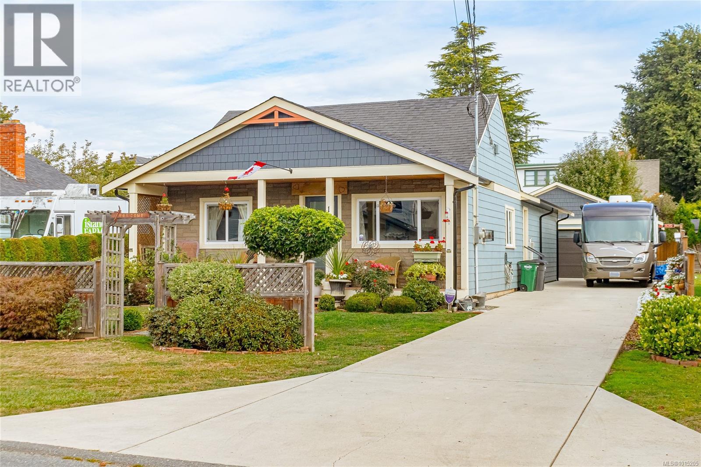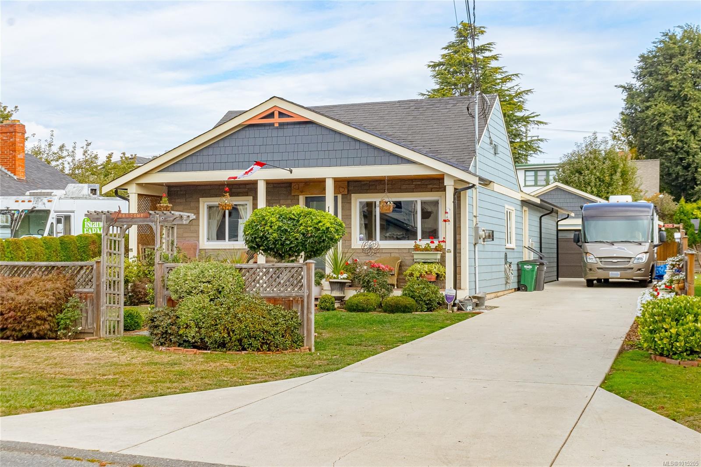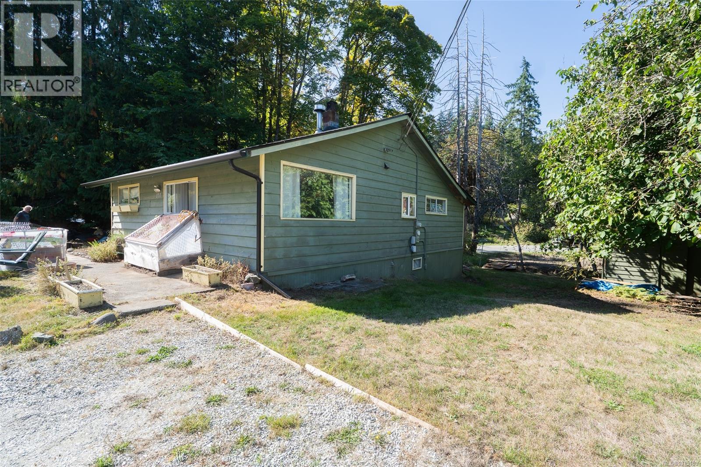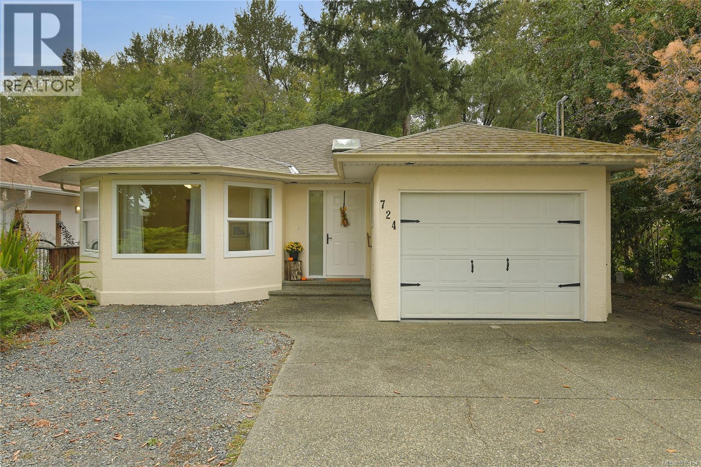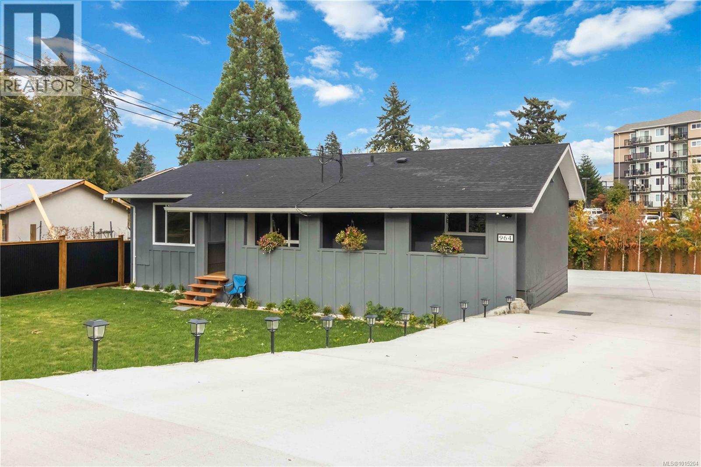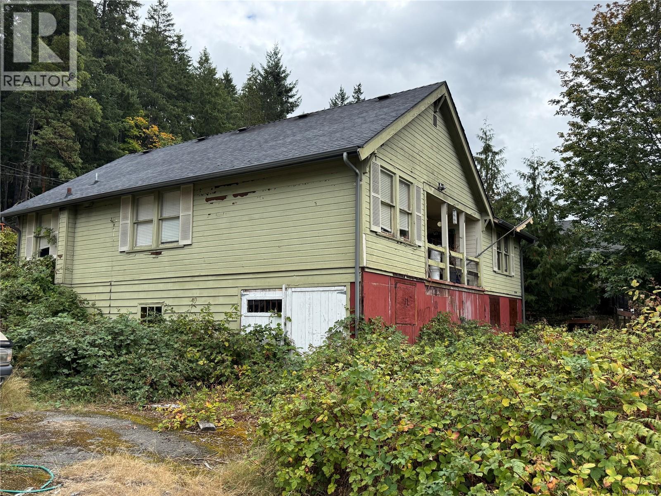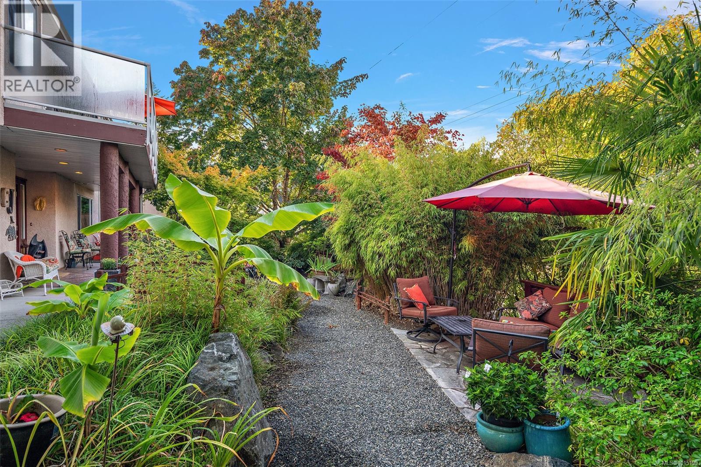- Houseful
- BC
- Lake Cowichan
- V0R
- 126 Elk Rd
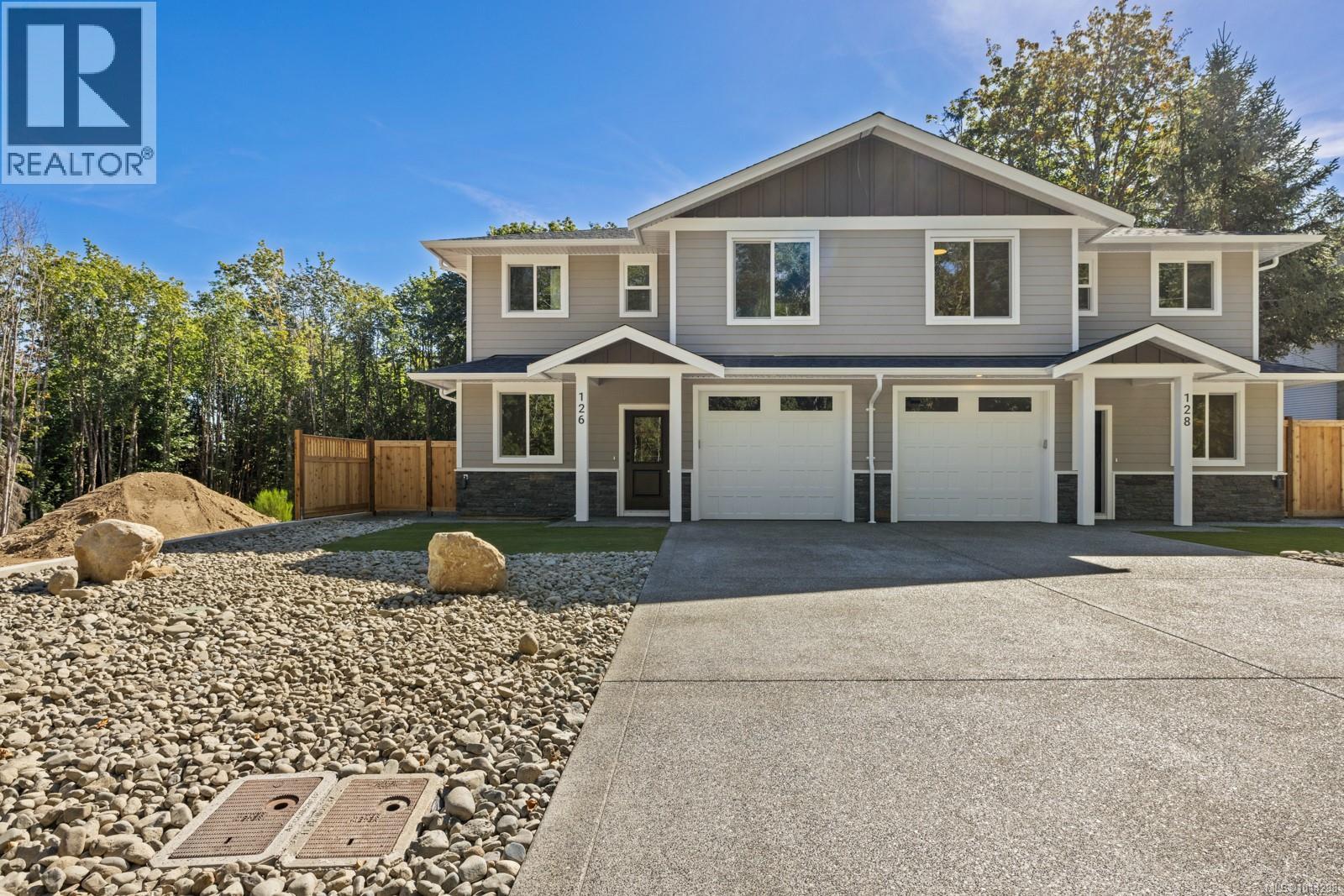
Highlights
Description
- Home value ($/Sqft)$364/Sqft
- Time on Housefulnew 3 days
- Property typeSingle family
- StyleOther
- Median school Score
- Year built2025
- Mortgage payment
Move in today, to this exceptional 3 bed, 3 bath + den Lake Cowichan home. Every little detail has been thought of and looked after. From the fully landscaped & fenced yard to the full appliance package, there’s even a car charger outlet in the single bay garage. Lovely open plan kitchen, living & dinning area flowing out to a covered patio overlooking the fully fenced back yard. Heronwood Custom Cabinetry created a beautiful kitchen featuring soft close cabinets with quartz counters, complemented by stainless steel appliances. Three bedrooms up including the primary with walk-in closet and 5 pcs ensuite. There are two additional bedrooms on this level, a second bathroom as well as the conveniently located laundry. The homes heating and cooling are provided by a high efficiency Fujitsu heat pump. This is a very well designed and built home and is only minutes away from the village amenities or summer fun at the lake. (id:63267)
Home overview
- Cooling Fully air conditioned
- Heat type Heat pump
- # parking spaces 2
- # full baths 3
- # total bathrooms 3.0
- # of above grade bedrooms 3
- Has fireplace (y/n) Yes
- Community features Pets allowed, family oriented
- Subdivision Lake cowichan
- Zoning description Duplex
- Directions 1920006
- Lot dimensions 7180
- Lot size (acres) 0.168703
- Building size 1646
- Listing # 1014298
- Property sub type Single family residence
- Status Active
- Laundry 1.829m X Measurements not available
Level: 2nd - Bedroom 3.353m X Measurements not available
Level: 2nd - Bedroom 2.997m X 2.997m
Level: 2nd - Ensuite 4 - Piece
Level: 2nd - Bathroom 4 - Piece
Level: 2nd - Primary bedroom 3.353m X Measurements not available
Level: 2nd - 1.524m X Measurements not available
Level: Main - Den 2.388m X 2.997m
Level: Main - Bathroom 2 - Piece
Level: Main - Living room 3.353m X Measurements not available
Level: Main - Dining room 4.267m X Measurements not available
Level: Main - Kitchen 3.099m X 2.692m
Level: Main
- Listing source url Https://www.realtor.ca/real-estate/28907477/126-elk-rd-lake-cowichan-lake-cowichan
- Listing type identifier Idx

$-1,597
/ Month

