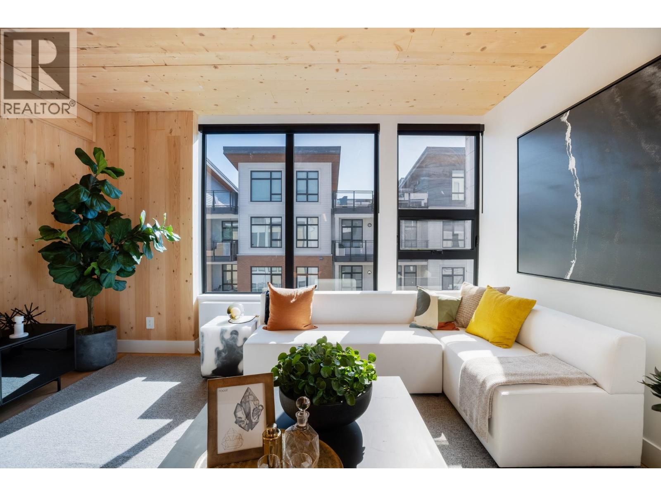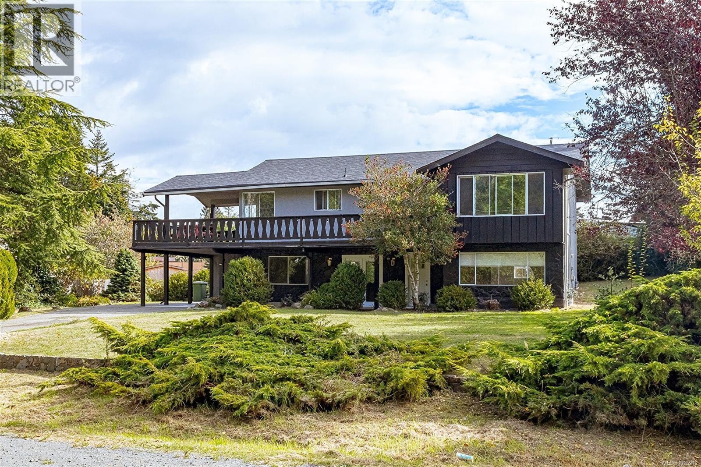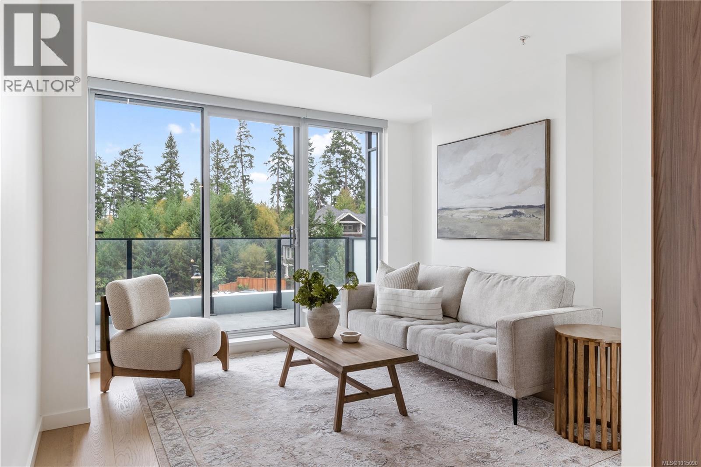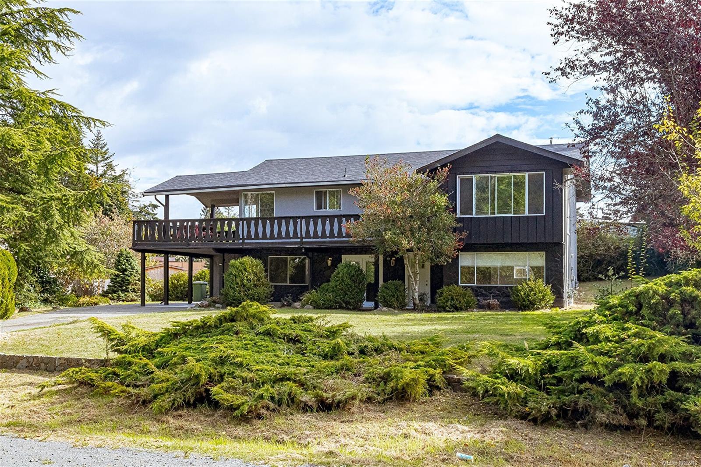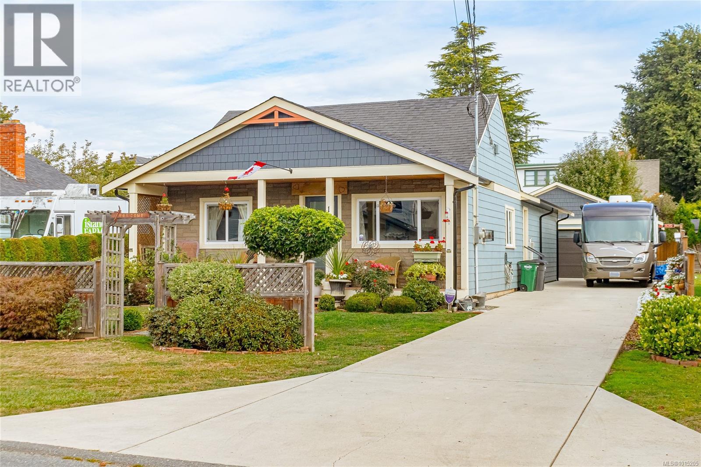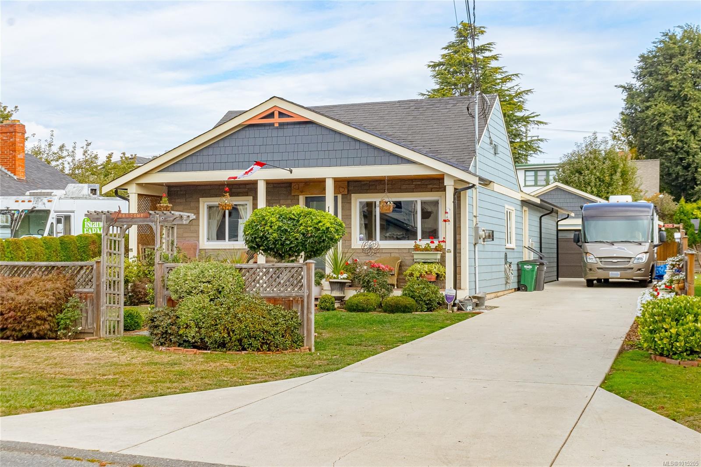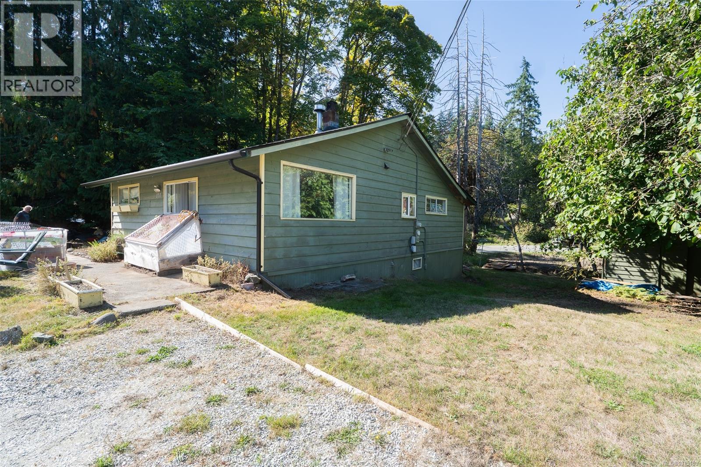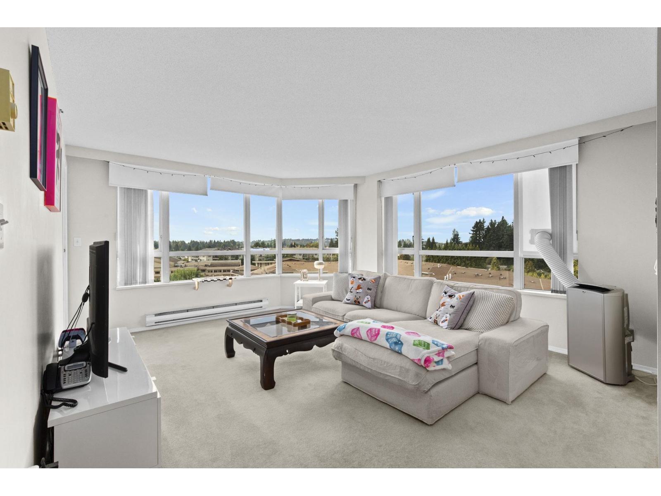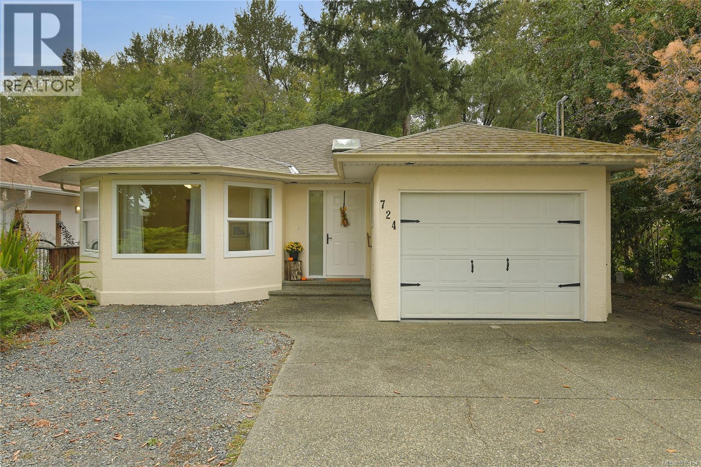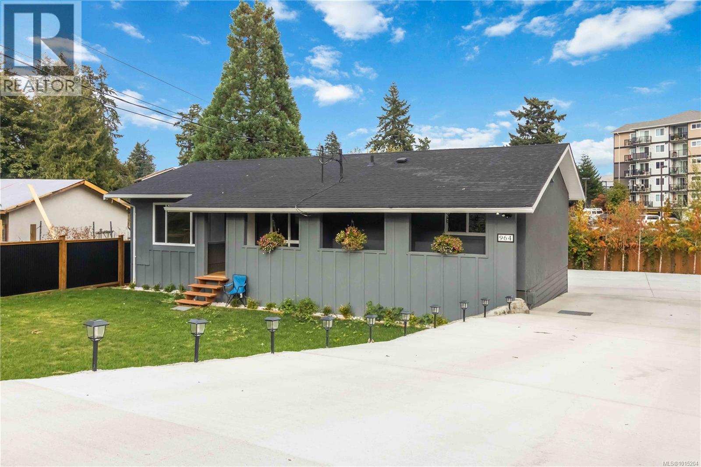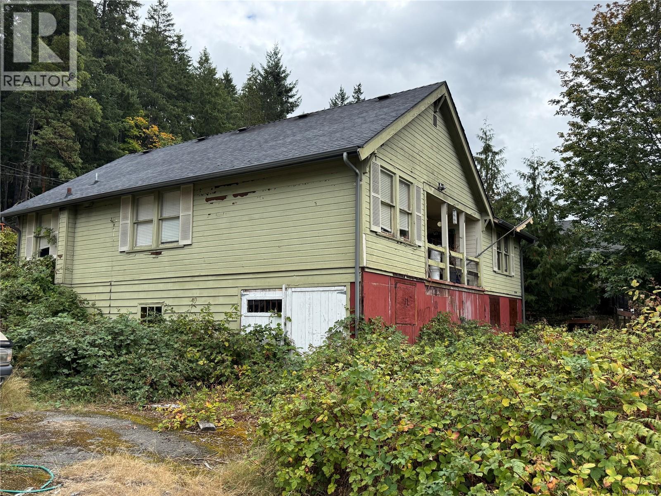- Houseful
- BC
- Lake Cowichan
- V0R
- 149 Edgewood Dr
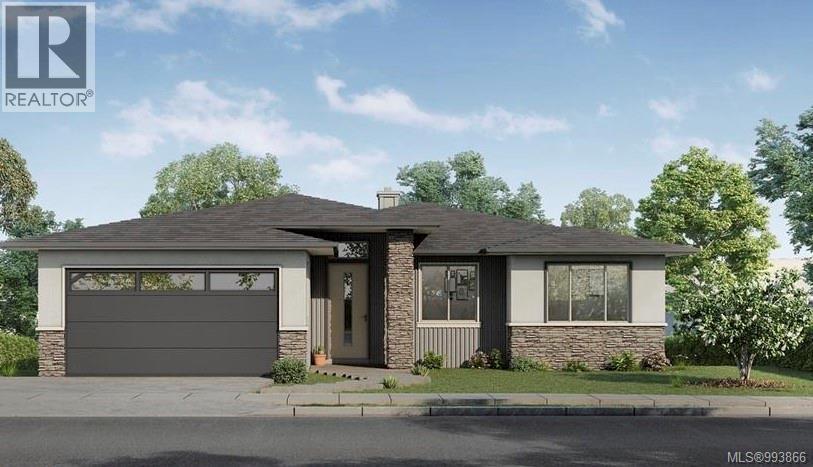
Highlights
This home is
20%
Time on Houseful
170 Days
Home features
Perfect for pets
Lake Cowichan
-0.05%
Description
- Home value ($/Sqft)$310/Sqft
- Time on Houseful170 days
- Property typeSingle family
- Year built2025
- Mortgage payment
Experience luxury living in this stunning new home, feature over 3400 sqft. The main home includes four bedrooms and a bright open living area. The kitchen boasts a walk-in pantry and large island, perfect for gatherings. A covered deck extends off the dining area, and the master bedroom has direct deck access. 9 foot ceilings on the main floor and a heat pump for efficient heating and cooling. Downstairs, you'll find a recreation/media room, full bath room, guest room, and access to the back yard. The self-contained legal suite includes its own hydro meter, laundry, and quartz countertops. This home checks all the boxes for comfort and functionality. (id:63267)
Home overview
Amenities / Utilities
- Cooling Air conditioned, central air conditioning
- Heat source Electric
- Heat type Heat pump
Exterior
- # parking spaces 4
Interior
- # full baths 4
- # total bathrooms 4.0
- # of above grade bedrooms 5
- Has fireplace (y/n) Yes
Location
- Subdivision Lake cowichan
- Zoning description Residential
Lot/ Land Details
- Lot dimensions 9147
Overview
- Lot size (acres) 0.21492012
- Building size 3485
- Listing # 993866
- Property sub type Single family residence
- Status Active
Rooms Information
metric
- Primary bedroom 4.14m X 3.632m
- Kitchen 3.353m X 3.048m
- Living room 8.407m X 5.258m
- Media room 6.401m X Measurements not available
Level: Lower - Bathroom 3.277m X 1.524m
Level: Lower - Bedroom 3.454m X 3.505m
Level: Lower - Bathroom 1.727m X 3.048m
Level: Lower - Laundry 3.454m X 1.626m
Level: Main - Bedroom 3.658m X 3.048m
Level: Main - Bathroom 2.616m X 1.524m
Level: Main - Ensuite 3.556m X 2.616m
Level: Main - Primary bedroom 4.648m X 3.708m
Level: Main - Bedroom 3.658m X Measurements not available
Level: Main - Pantry 1.575m X 1.626m
Level: Main - Living room 5.105m X 5.309m
Level: Main - Kitchen Measurements not available X 3.048m
Level: Main - 2.794m X 1.854m
Level: Main - Dining room 3.353m X Measurements not available
Level: Main
SOA_HOUSEKEEPING_ATTRS
- Listing source url Https://www.realtor.ca/real-estate/28151317/149-edgewood-dr-lake-cowichan-lake-cowichan
- Listing type identifier Idx
The Home Overview listing data and Property Description above are provided by the Canadian Real Estate Association (CREA). All other information is provided by Houseful and its affiliates.

Lock your rate with RBC pre-approval
Mortgage rate is for illustrative purposes only. Please check RBC.com/mortgages for the current mortgage rates
$-2,877
/ Month25 Years fixed, 20% down payment, % interest
$
$
$
%
$
%

Schedule a viewing
No obligation or purchase necessary, cancel at any time
Nearby Homes
Real estate & homes for sale nearby


