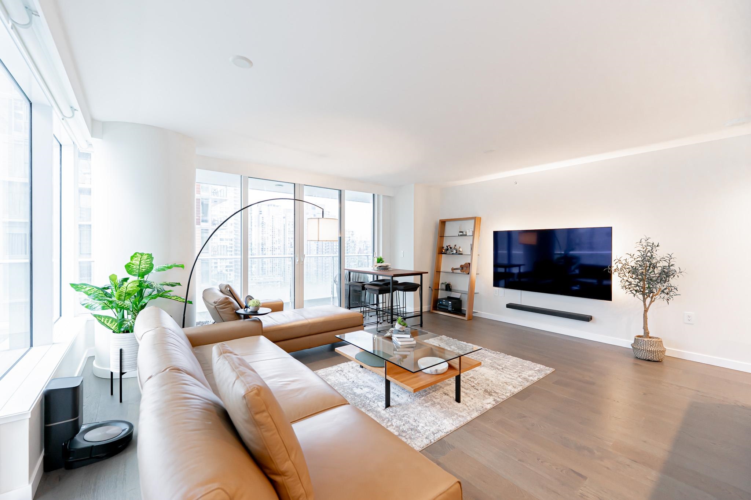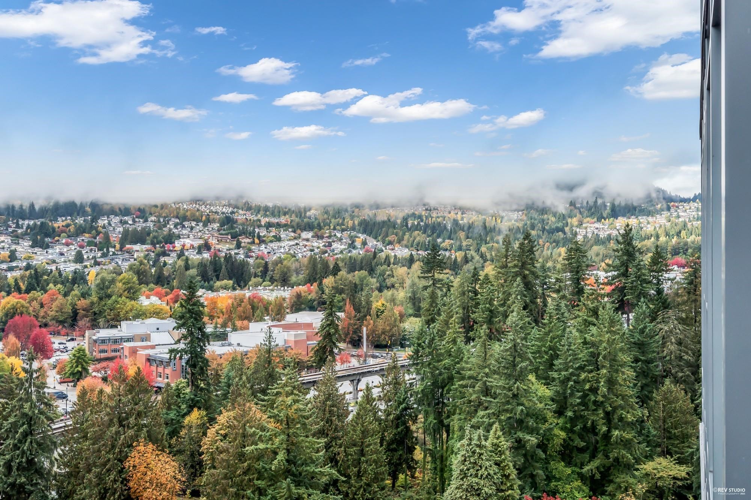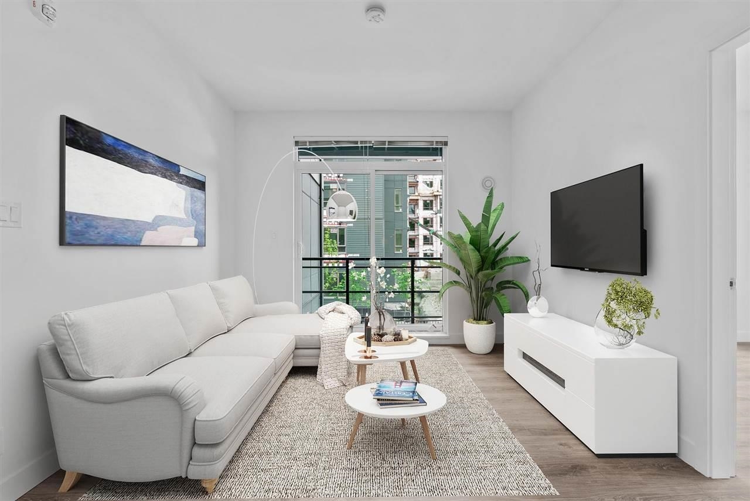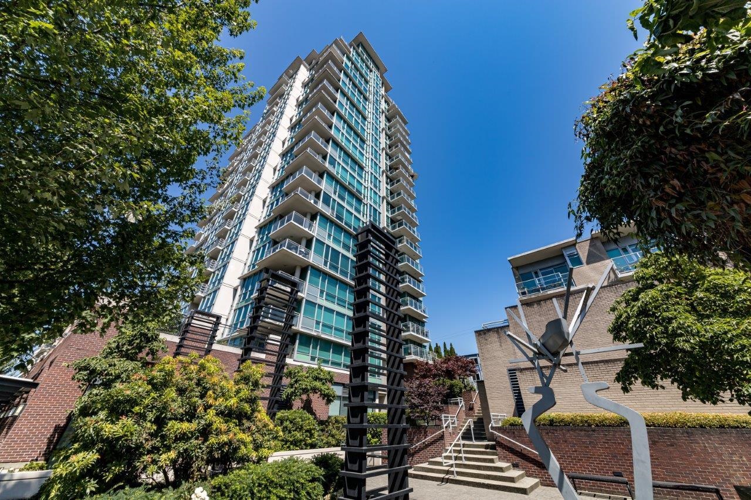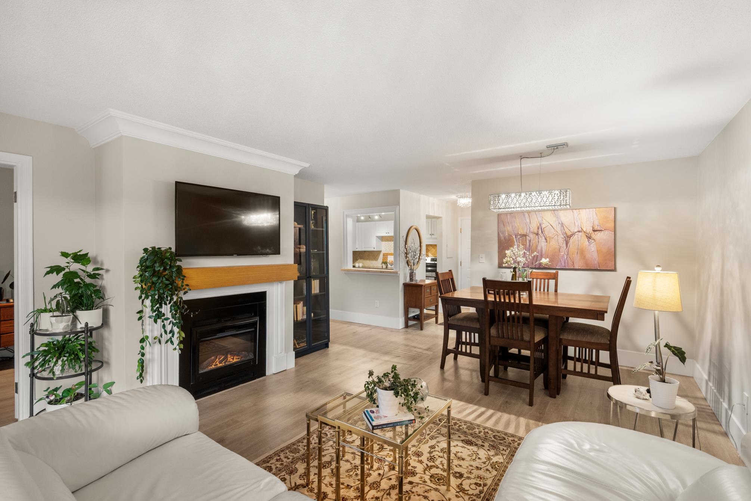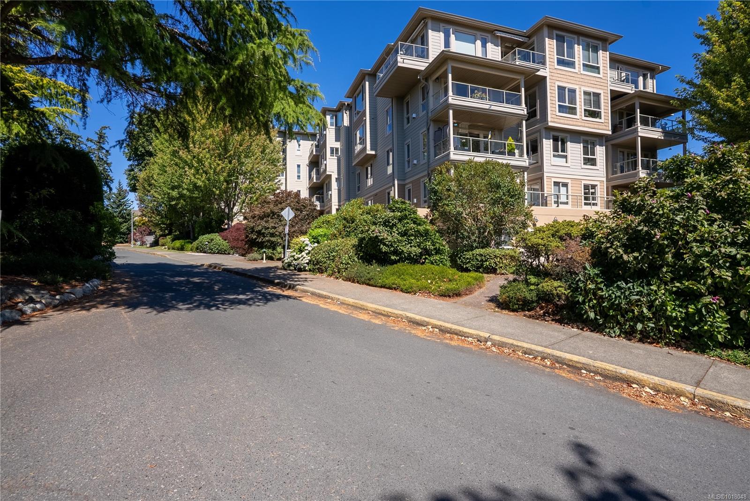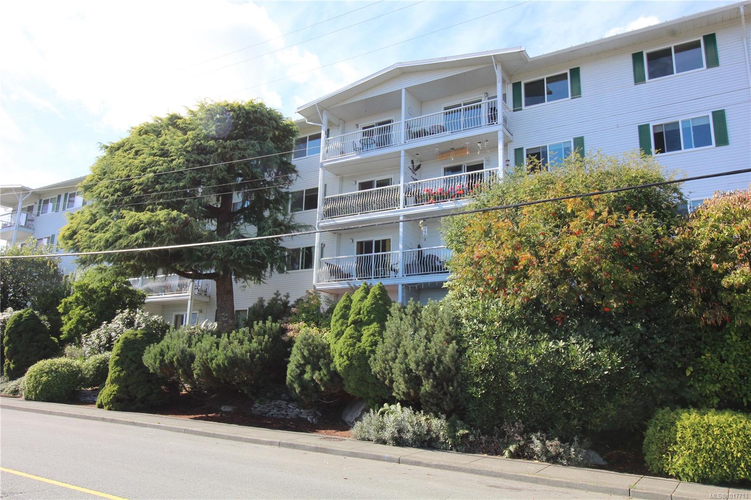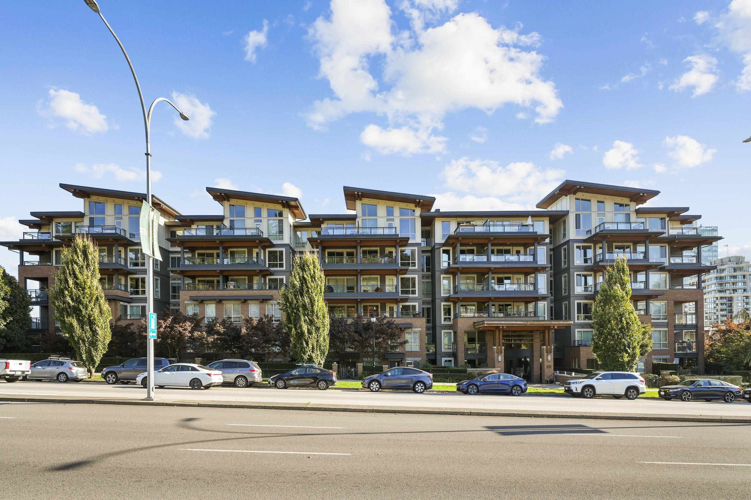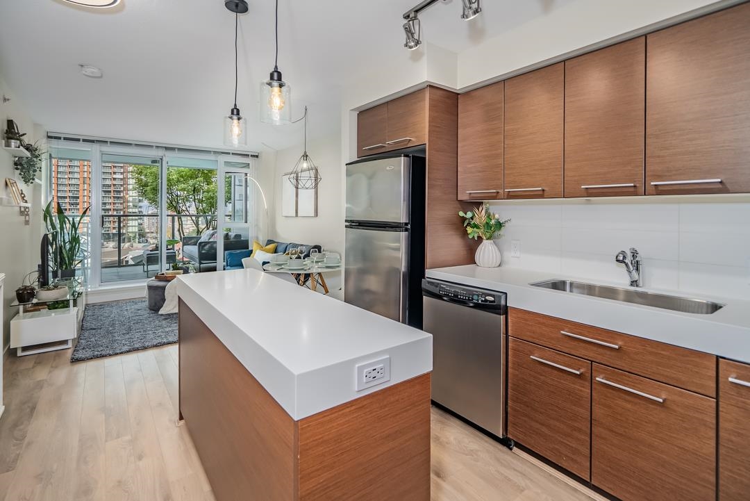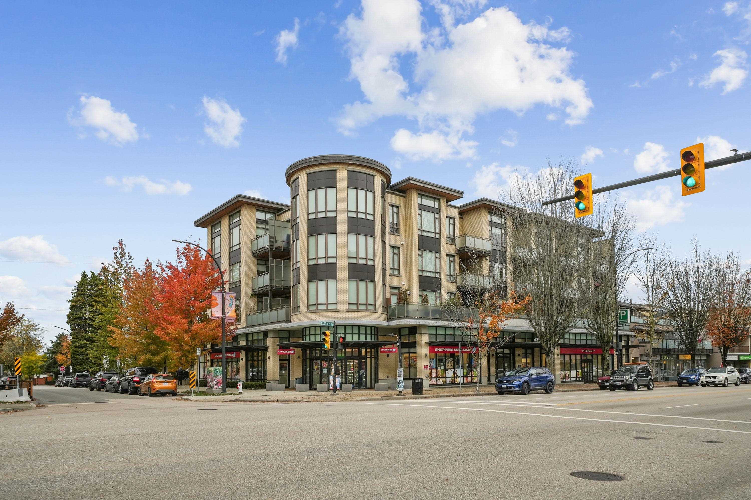- Houseful
- BC
- Lake Cowichan
- V0R
- 211 Madill Rd Apt 39
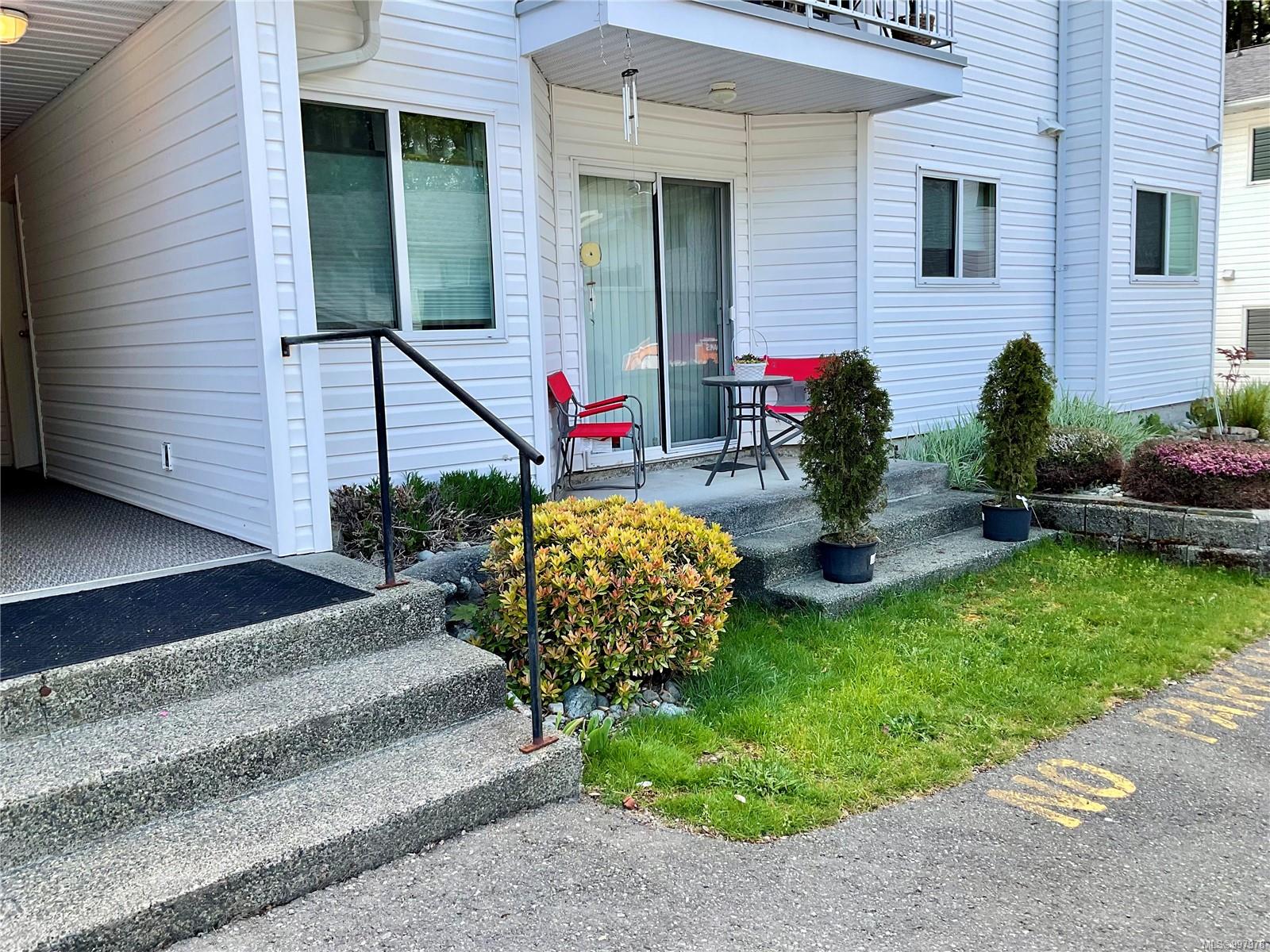
211 Madill Rd Apt 39
211 Madill Rd Apt 39
Highlights
Description
- Home value ($/Sqft)$341/Sqft
- Time on Houseful168 days
- Property typeResidential
- Median school Score
- Lot size871 Sqft
- Year built1994
- Mortgage payment
Welcome to #39 in Lake Cowichan Estates - an 850 square-foot, 2-bedroom, 1-bathroom main floor condo offering comfort, convenience, and excellent value. This bright and cozy unit features a practical layout with in-suite laundry, a spacious living area, and direct walk-out access to a covered patio with peaceful mountain views. Numerous updates have been done, including a hot water tank(2020), all-new baseboard heaters and thermostats, and a completely redone bathroom with updated fixtures and finishes. The kitchen has been refreshed with a Corian countertop and molded sink, new cabinet doors, updated lighting, and there's additional new lighting in the hallway. Whether you're a first-time buyer, investor, or looking to downsize, this move-in-ready home is a great opportunity in a well-managed strata. Located just minutes from Cowichan Lake, Cowichan River, shops, and nature trails-this is Vancouver Island living at its best. Come see what #39 has to offer
Home overview
- Cooling None
- Heat type Baseboard, electric
- Sewer/ septic Sewer connected
- Utilities Electricity connected, garbage, recycling
- # total stories 2
- Construction materials Frame wood, vinyl siding
- Foundation Concrete perimeter, slab
- Roof Asphalt shingle
- # parking spaces 1
- Parking desc Guest, open
- # total bathrooms 1.0
- # of above grade bedrooms 2
- # of rooms 9
- Appliances F/s/w/d
- Has fireplace (y/n) Yes
- Laundry information In unit
- County Lake cowichan town of
- Area Duncan
- Subdivision Lake cowichan estates
- View Mountain(s)
- Water source Municipal
- Zoning description Residential
- Exposure West
- Lot desc Landscaped, level, marina nearby, near golf course, quiet area, recreation nearby, shopping nearby
- Lot size (acres) 0.02
- Basement information None
- Building size 850
- Mls® # 997978
- Property sub type Condominium
- Status Active
- Virtual tour
- Tax year 2024
- Main: 2.489m X 1.143m
Level: Main - Living room Main: 4.089m X 2.921m
Level: Main - Kitchen Main: 2.642m X 2.438m
Level: Main - Main: 1.88m X 1.422m
Level: Main - Bathroom Main
Level: Main - Laundry Main: 2.438m X 2.083m
Level: Main - Bedroom Main: 3.073m X 2.667m
Level: Main - Dining room Main: 2.972m X 2.515m
Level: Main - Primary bedroom Main: 3.378m X 3.302m
Level: Main
- Listing type identifier Idx

$-531
/ Month

