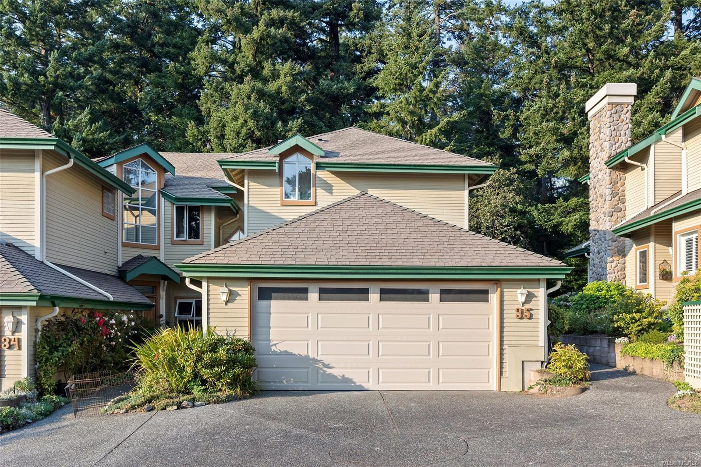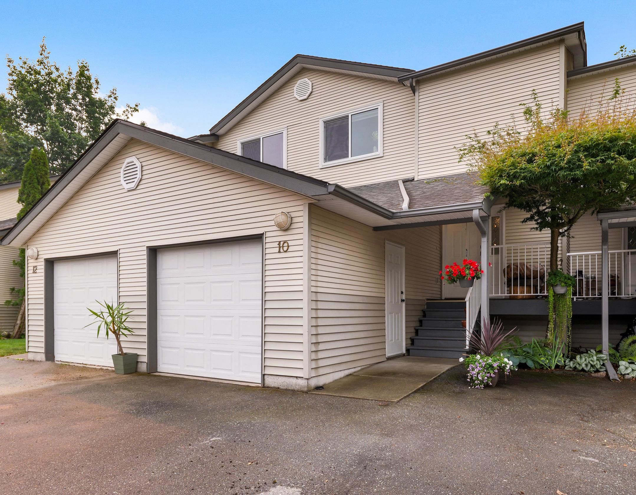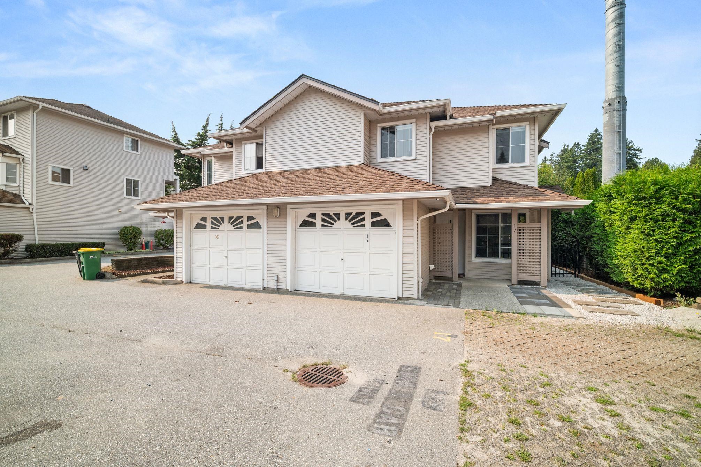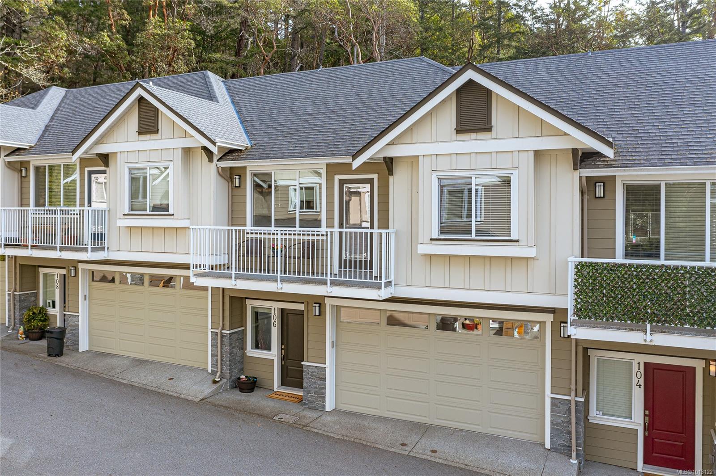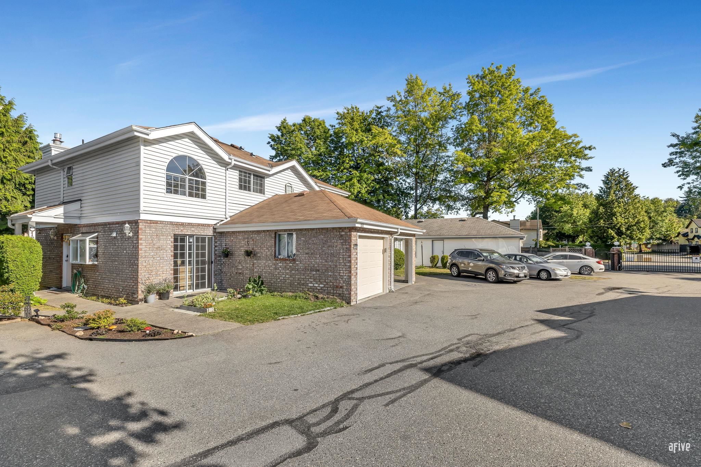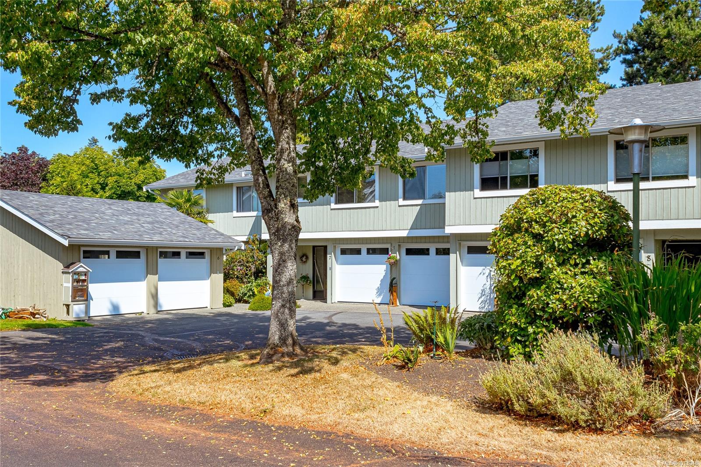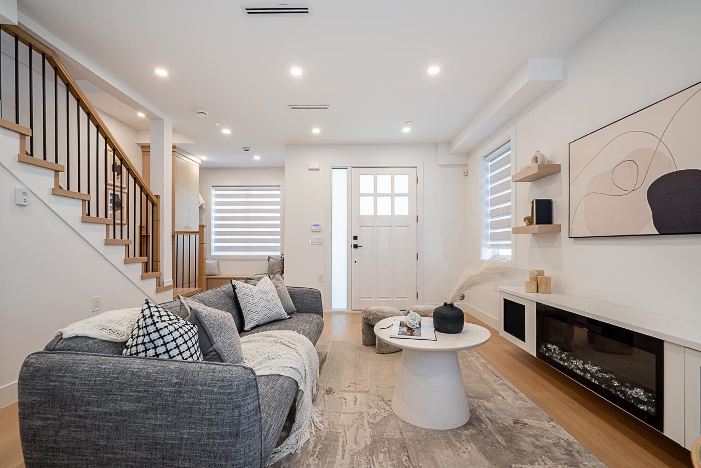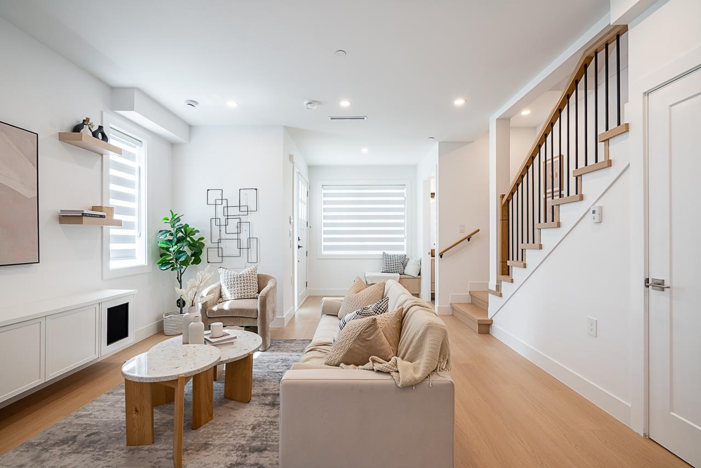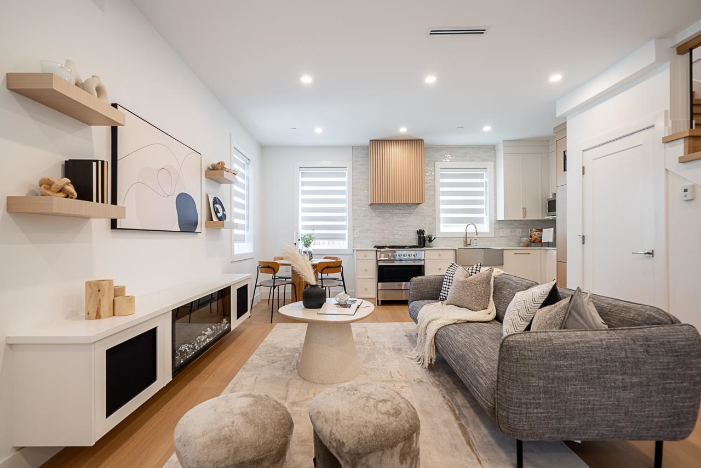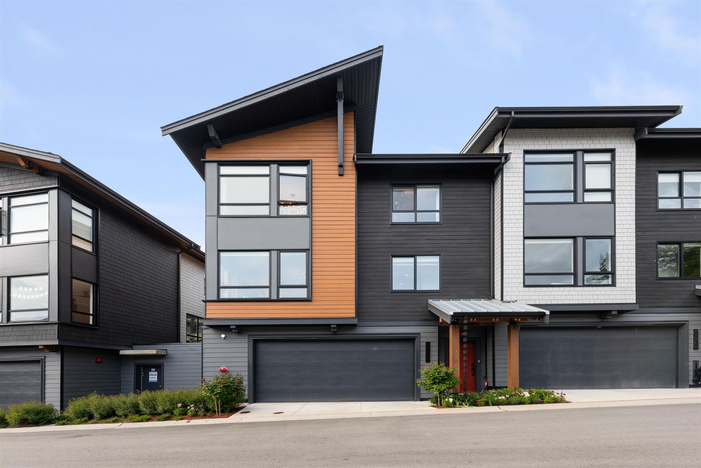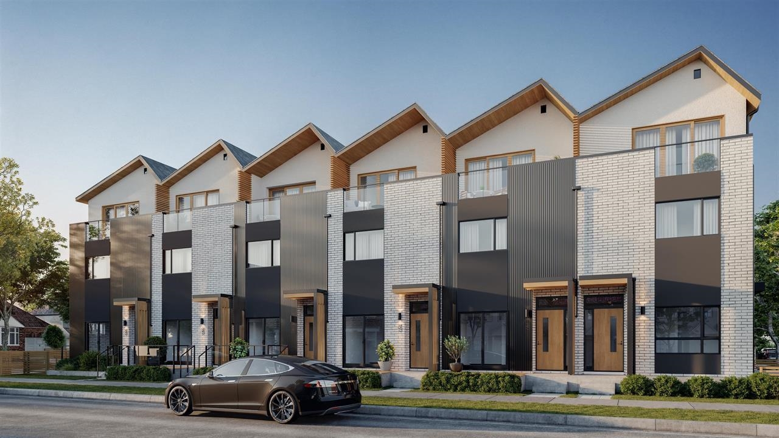- Houseful
- BC
- Lake Cowichan
- V0R
- 215 Madill Rd Apt 13
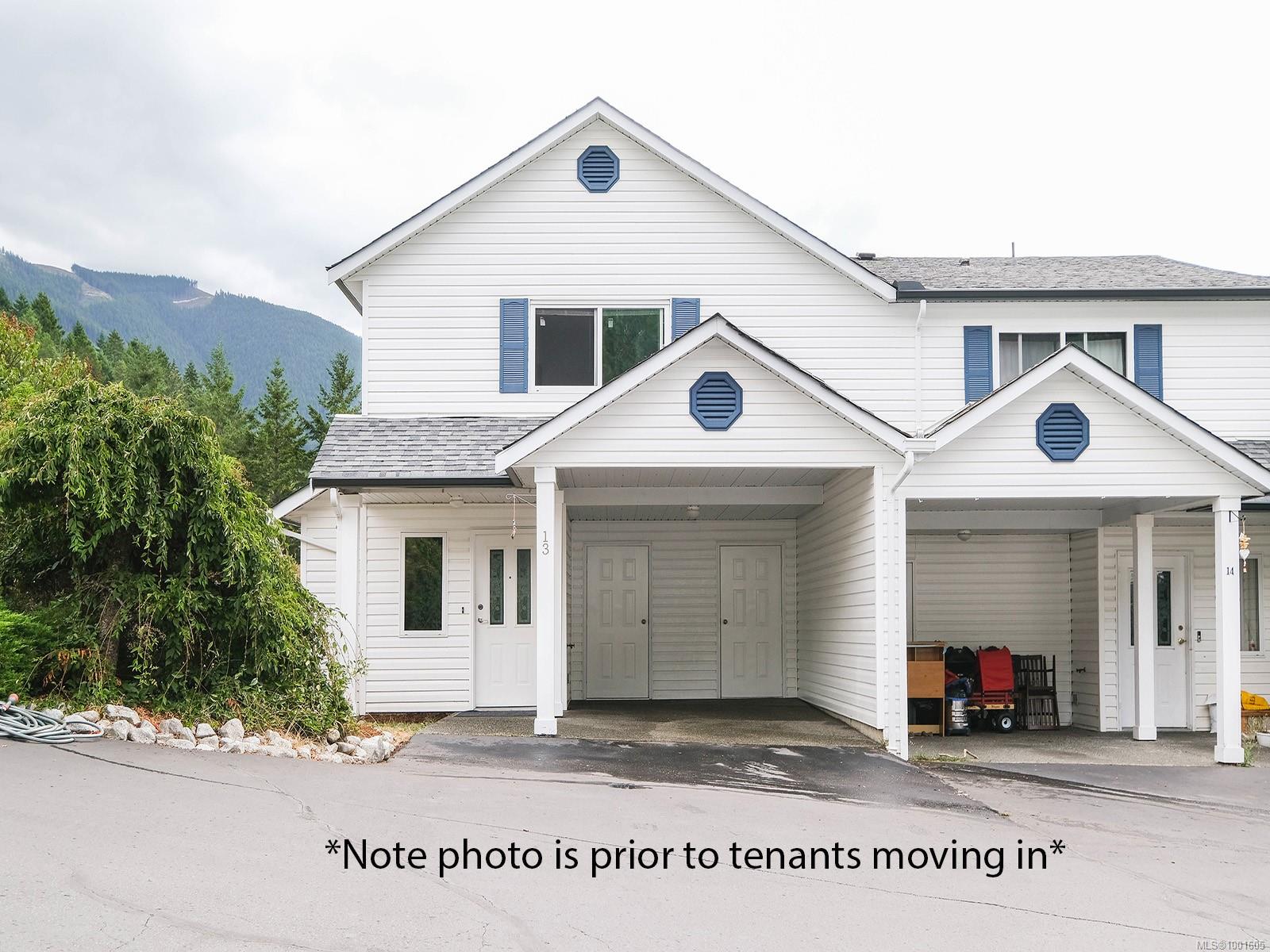
215 Madill Rd Apt 13
215 Madill Rd Apt 13
Highlights
Description
- Home value ($/Sqft)$304/Sqft
- Time on Houseful80 days
- Property typeResidential
- Median school Score
- Year built1993
- Mortgage payment
Welcome to this updated 3-bedroom, 2-bath end-unit townhome in scenic Lake Cowichan. Offering 1,209 sqft of living space, the main level features a 2-piece powder room, two-tone kitchen with pass-through window, dining/living area, and sliding door to a private patio. Upstairs includes the primary bedroom, two additional bedrooms, a 4-piece bath, and a laundry closet. Recent updates include newer flooring, interior paint, toilets, and slider door. Enjoy a fenced backyard, single carport with two storage rooms, plus one additional parking spot. Family- and pet-friendly strata (some restrictions), with long-term rentals allowed. Walk to schools, shopping, dining, and more—just a short drive to Duncan. Discover life in the beautiful Cowichan Valley!
Home overview
- Cooling None
- Heat type Baseboard, electric
- Sewer/ septic Sewer connected
- # total stories 2
- Construction materials Frame wood, insulation: ceiling, insulation: walls, vinyl siding
- Foundation Concrete perimeter, slab
- Roof Fibreglass shingle
- Exterior features Balcony/patio, fencing: partial
- # parking spaces 14
- Parking desc Attached, carport
- # total bathrooms 2.0
- # of above grade bedrooms 3
- # of rooms 9
- Flooring Mixed, vinyl
- Appliances Dishwasher, f/s/w/d, oven/range electric, range hood, refrigerator
- Has fireplace (y/n) No
- Laundry information In unit
- County Lake cowichan town of
- Area Duncan
- Subdivision Lake cowichan estates
- View Mountain(s)
- Water source Municipal
- Zoning description Multi-family
- Exposure Southwest
- Lot desc Central location, easy access, family-oriented neighbourhood, marina nearby, recreation nearby, shopping nearby
- Lot size (acres) 0.0
- Basement information None
- Building size 1209
- Mls® # 1001605
- Property sub type Townhouse
- Status Active
- Tax year 2024
- Bedroom Second: 3.048m X 2.87m
Level: 2nd - Bedroom Second: 2.642m X 3.734m
Level: 2nd - Primary bedroom Second: 3.988m X 3.378m
Level: 2nd - Bathroom Second
Level: 2nd - Kitchen Main: 2.896m X 2.464m
Level: Main - Dining room Main: 3.023m X 3.861m
Level: Main - Bathroom Main
Level: Main - Living room Main: 2.819m X 3.937m
Level: Main - Main: 1.194m X 2.794m
Level: Main
- Listing type identifier Idx

$-633
/ Month

