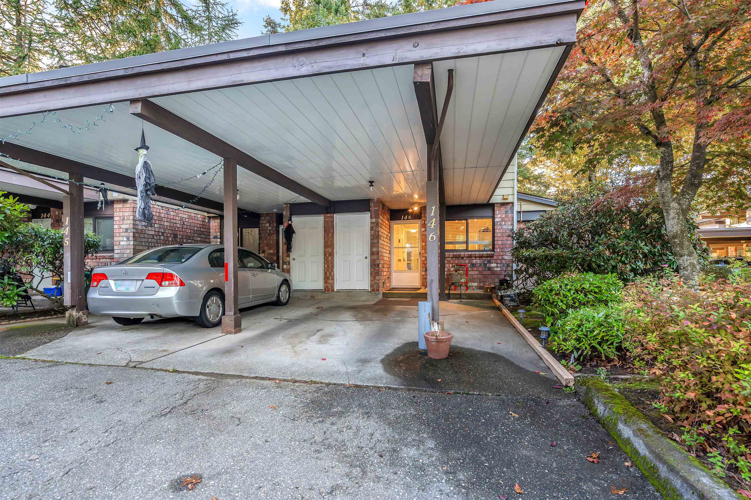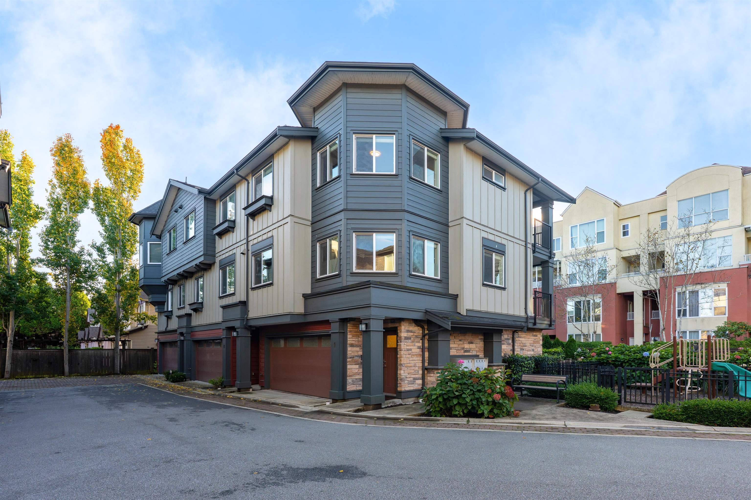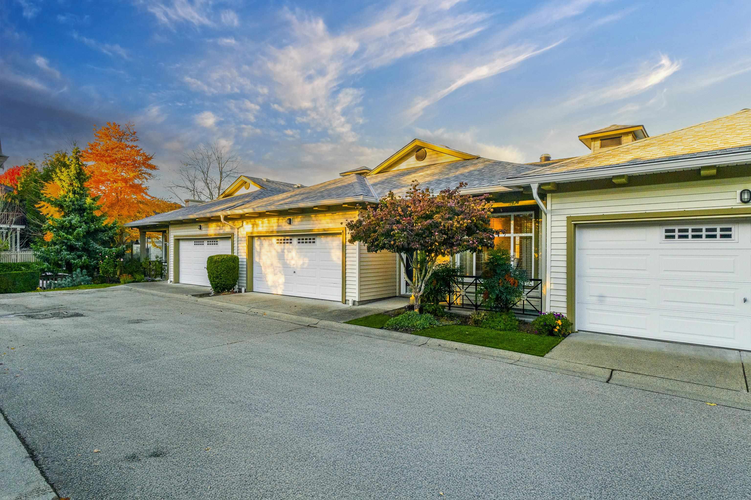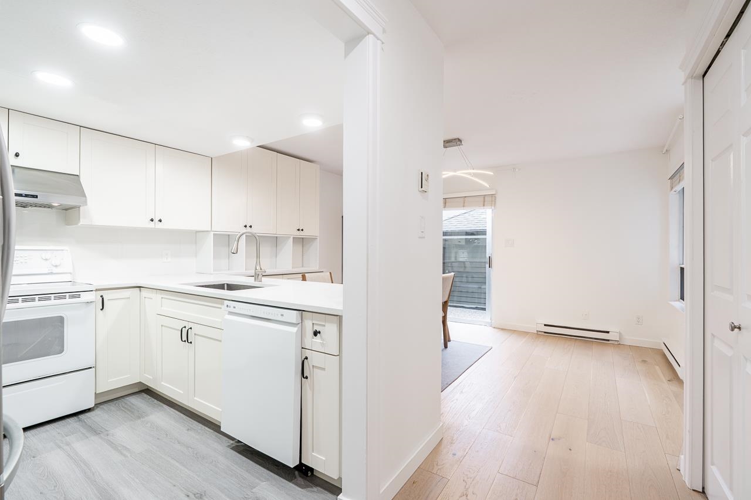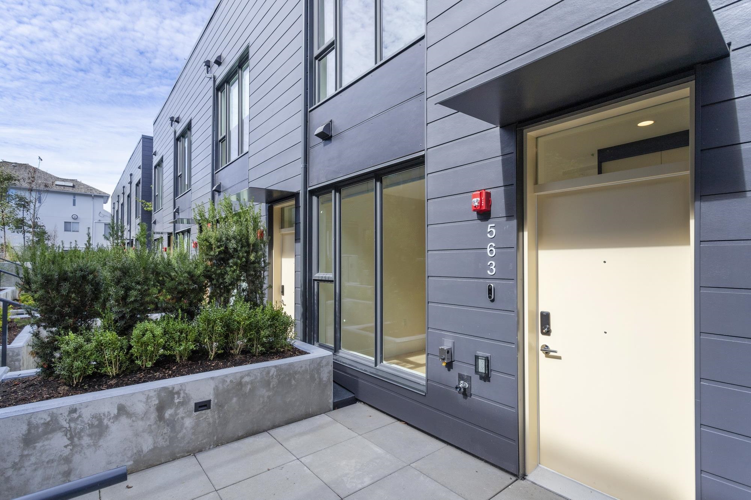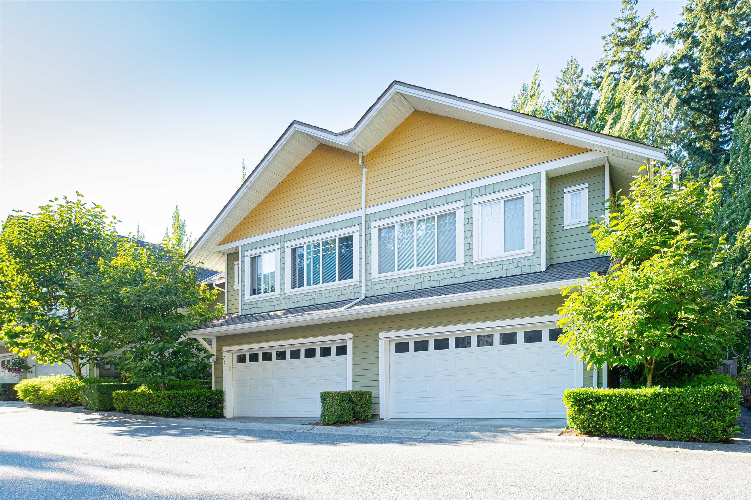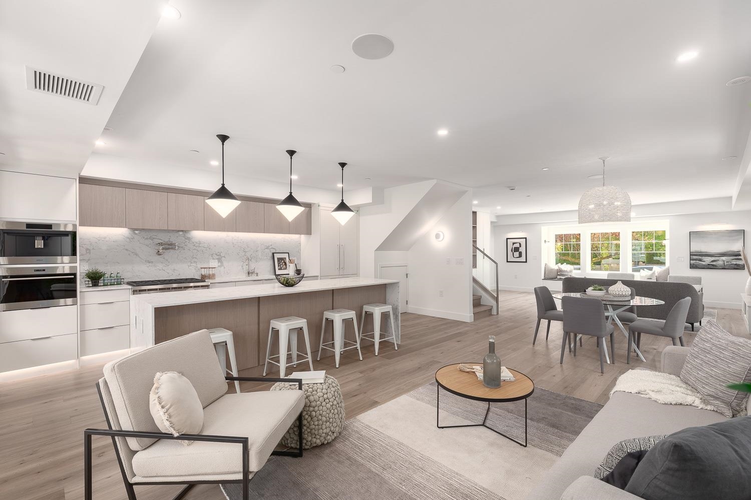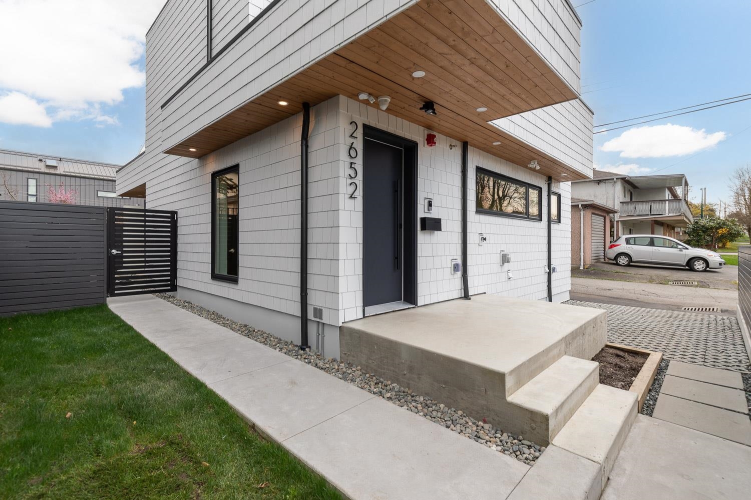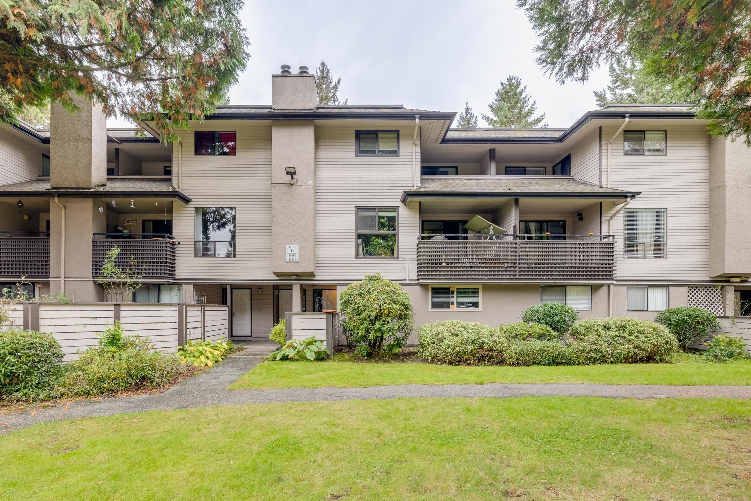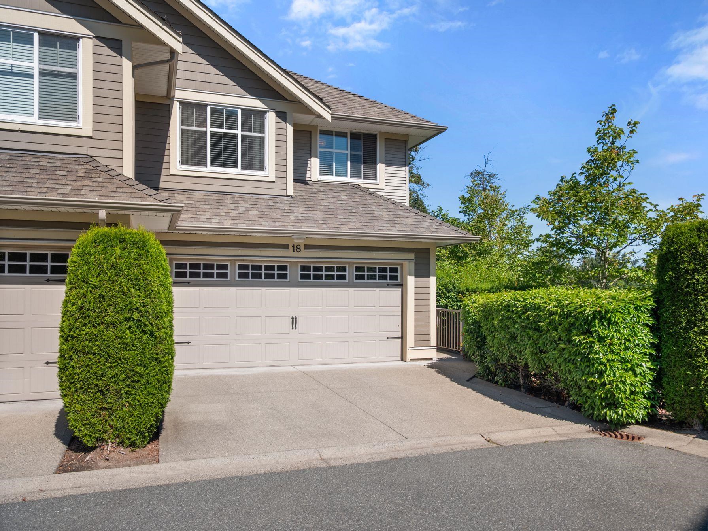- Houseful
- BC
- Lake Cowichan
- V0R
- 215 Madill Rd Apt 26
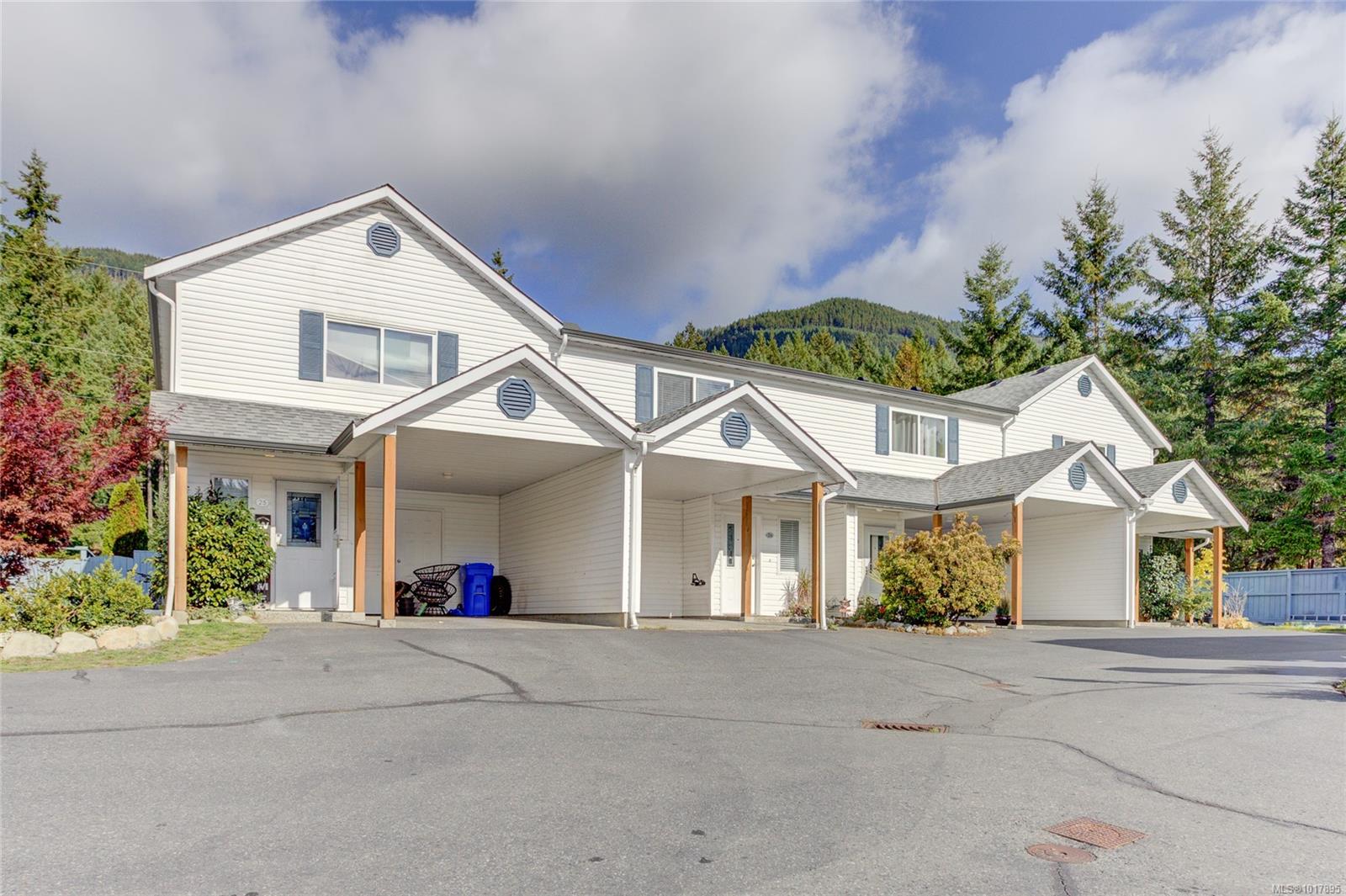
215 Madill Rd Apt 26
For Sale
New 13 hours
$399,000
3 beds
2 baths
1,348 Sqft
215 Madill Rd Apt 26
For Sale
New 13 hours
$399,000
3 beds
2 baths
1,348 Sqft
Highlights
This home is
65%
Time on Houseful
13 hours
Home features
Perfect for pets
School rated
2.8/10
Lake Cowichan
-0.05%
Description
- Home value ($/Sqft)$296/Sqft
- Time on Housefulnew 13 hours
- Property typeResidential
- Median school Score
- Lot size1,307 Sqft
- Year built1994
- Mortgage payment
Well-maintained 3-bedroom townhouse in the family-friendly community of Lake Cowichan Estates. The main level offers a bright kitchen with new appliances, dining area, spacious living room, and a convenient half bath. Upstairs features the laundry area, 3 bedrooms, and a full bathroom. The property also offers a fully fenced private backyard and covered carport parking. Conveniently located for easy commuting and close to schools and all the amenities of Lake Cowichan. No rental restrictions and pets permitted.
Jada Forrest
of Pemberton Holmes Ltd. (Lk Cow),
MLS®#1017895 updated 14 hours ago.
Houseful checked MLS® for data 14 hours ago.
Home overview
Amenities / Utilities
- Cooling None
- Heat type Baseboard
- Sewer/ septic Sewer connected
Exterior
- # total stories 2
- Construction materials Frame wood, vinyl siding
- Foundation Slab
- Roof Asphalt shingle
- # parking spaces 25
- Parking desc Carport, guest
Interior
- # total bathrooms 2.0
- # of above grade bedrooms 3
- # of rooms 9
- Has fireplace (y/n) No
- Laundry information In house
Location
- County Lake cowichan town of
- Area Duncan
- Subdivision Lake cowichan estates
- Water source Municipal
- Zoning description Multi-family
Lot/ Land Details
- Exposure South
Overview
- Lot size (acres) 0.03
- Basement information None
- Building size 1348
- Mls® # 1017895
- Property sub type Townhouse
- Status Active
- Tax year 2025
Rooms Information
metric
- Bedroom Second: 2.718m X 3.708m
Level: 2nd - Primary bedroom Second: 4.75m X 3.327m
Level: 2nd - Bedroom Second: 2.997m X 3.429m
Level: 2nd - Bathroom Second
Level: 2nd - Storage Main: 3.353m X 0.787m
Level: Main - Living room Main: 5.842m X 3.683m
Level: Main - Bathroom Main
Level: Main - Kitchen Main: 2.845m X 2.489m
Level: Main - Main: 2.311m X 2.261m
Level: Main
SOA_HOUSEKEEPING_ATTRS
- Listing type identifier Idx

Lock your rate with RBC pre-approval
Mortgage rate is for illustrative purposes only. Please check RBC.com/mortgages for the current mortgage rates
$-753
/ Month25 Years fixed, 20% down payment, % interest
$311
Maintenance
$
$
$
%
$
%

Schedule a viewing
No obligation or purchase necessary, cancel at any time
Nearby Homes
Real estate & homes for sale nearby

