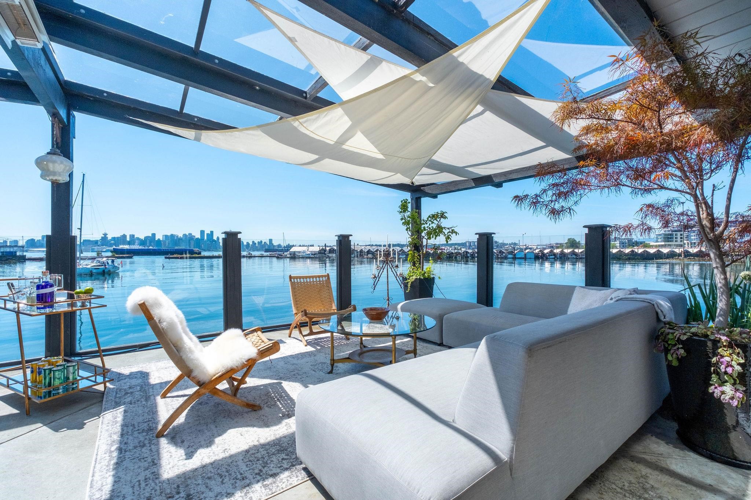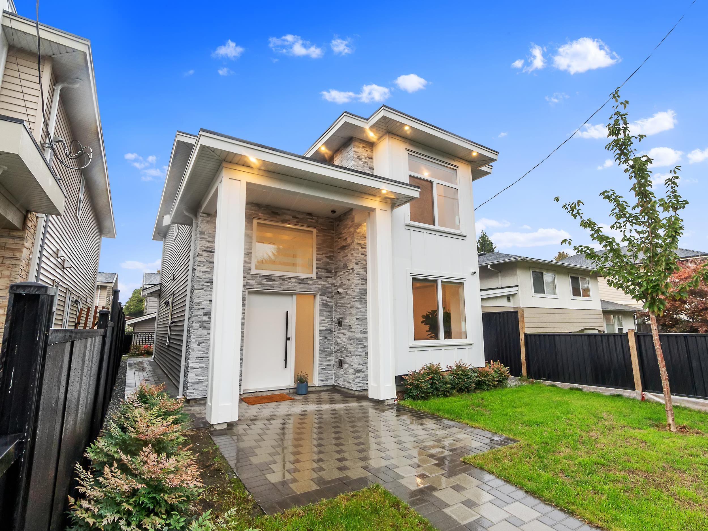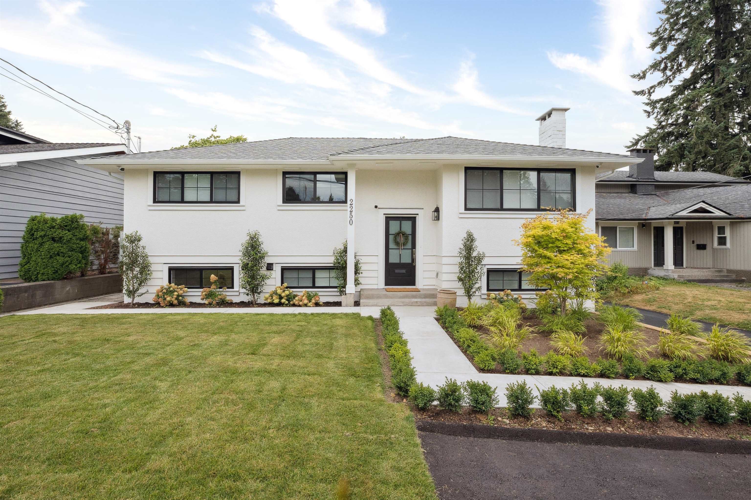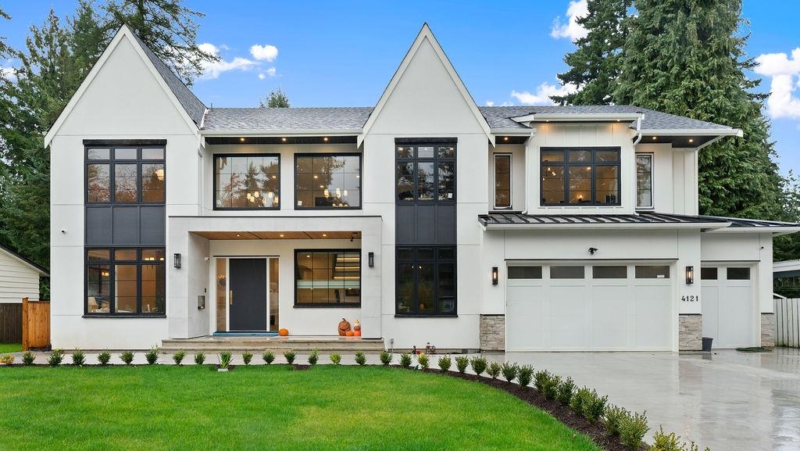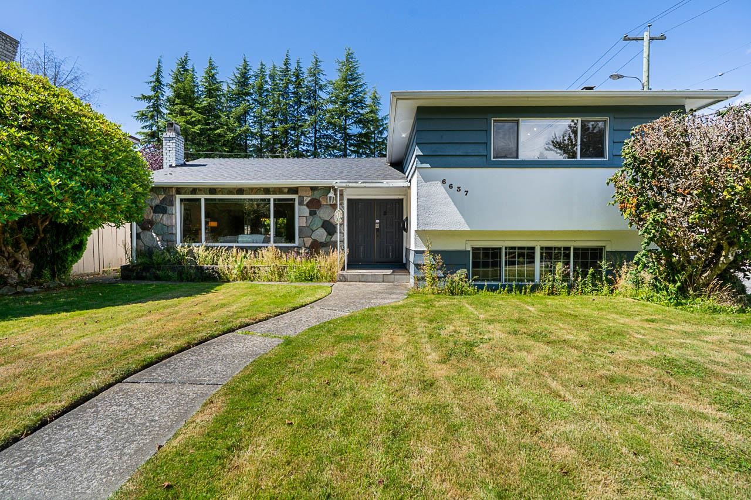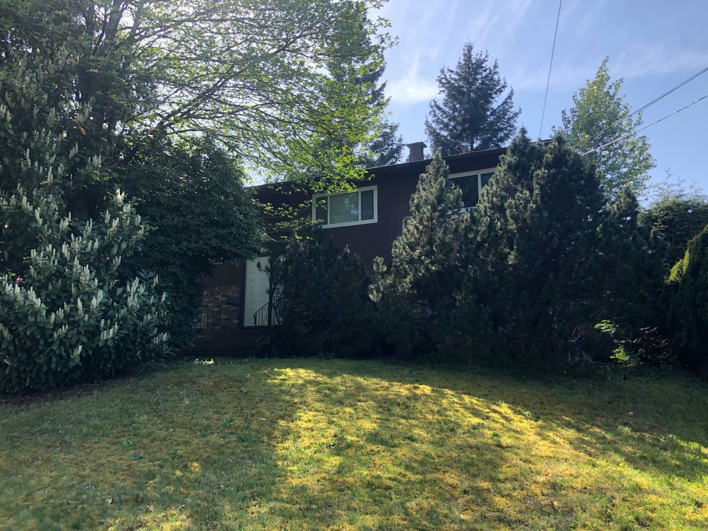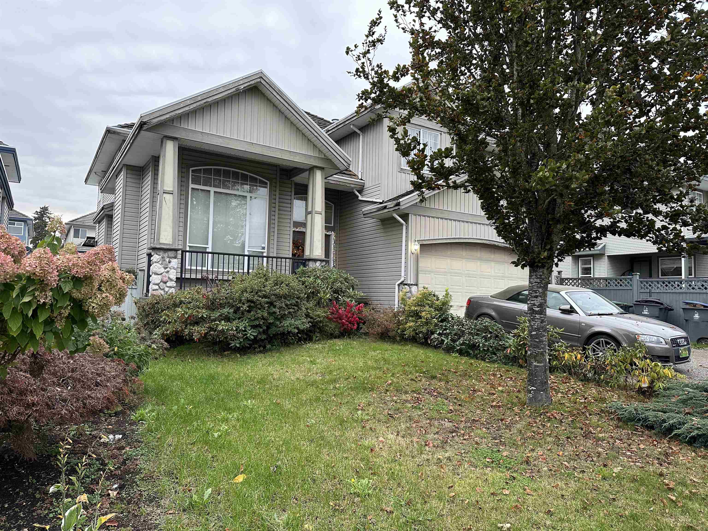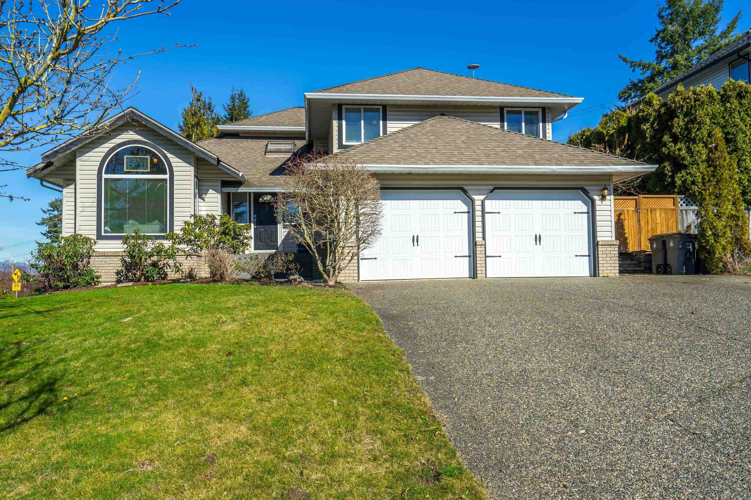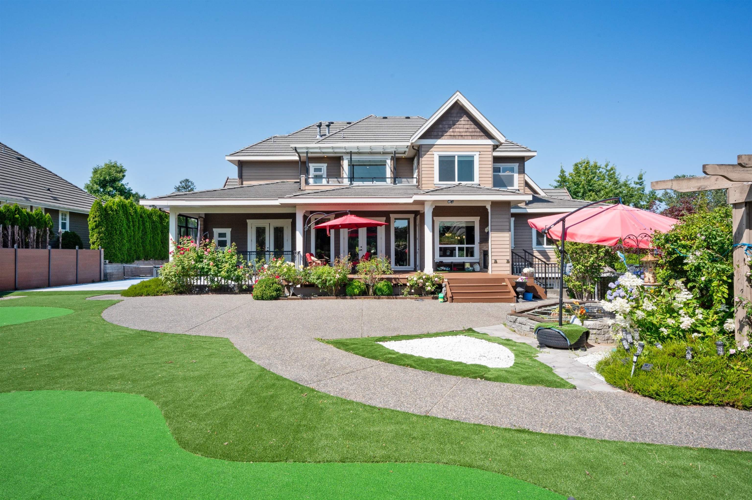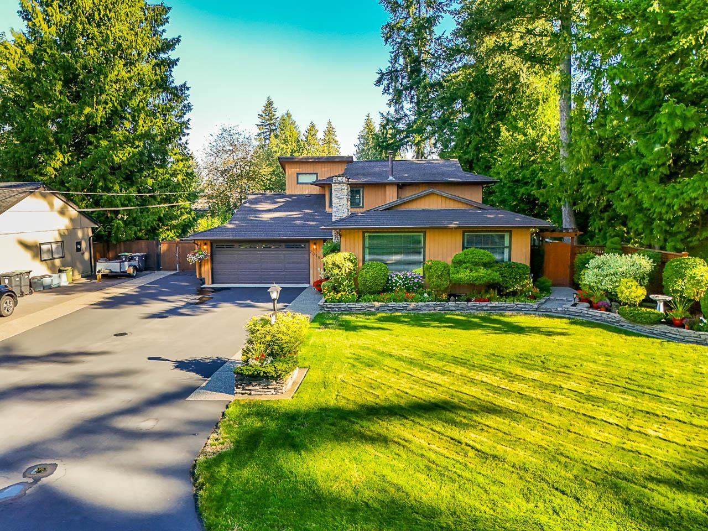- Houseful
- BC
- Lake Cowichan
- V0R
- 263 Tal Rd
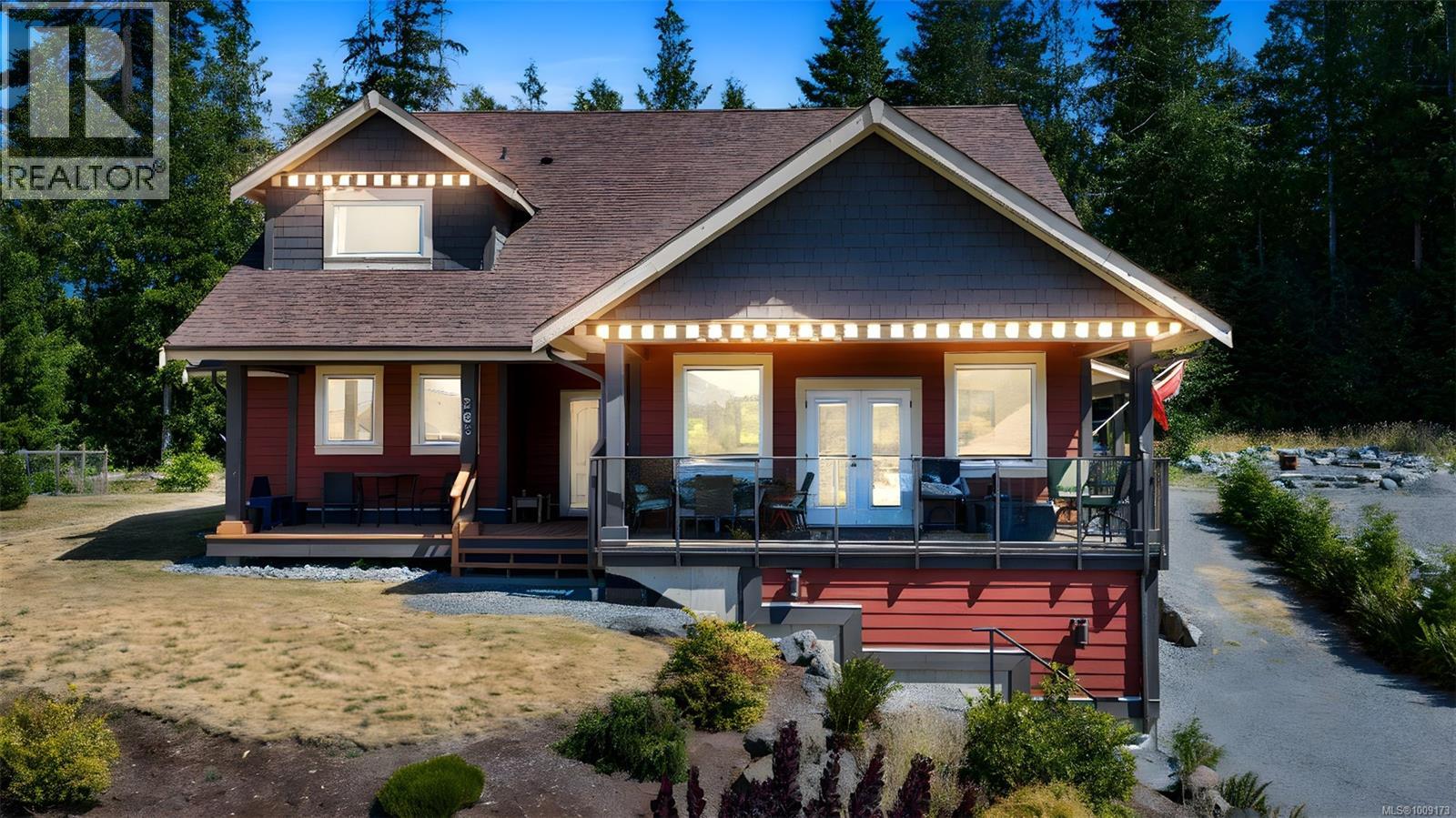
Highlights
Description
- Home value ($/Sqft)$221/Sqft
- Time on Houseful80 days
- Property typeSingle family
- StyleCharacter,westcoast
- Median school Score
- Lot size0.71 Acre
- Year built2016
- Mortgage payment
A One-of-a-Kind Custom Masterpiece in the Heart of Lake Cowichan. Prepare to fall in love the moment you arrive at this extraordinary home. This custom-built residence is brimming with warmth, character, and craftsmanship. From the moment you step on to the front porch, the tone is set for what lies ahead. Inside, the details speak for themselves. The rich engineered hardwood flooring and stunning cherry wood kitchen cabinetry combine to create a home that’s both luxurious and grounded in natural beauty. The great room, thoughtfully designed for entertaining whether you're hosting a lively gathering or an intimate dinner party, and the chef’s kitchen is a dream come true. Induction cooktop, double convection ovens, granite countertops, and a spacious walk-in butler pantry provide everything you need and more. The primary suite on main is a true sanctuary, a large walk-in closet and ensuite with heated floors. Step outside to a covered saltwater hot tub, perfect for unwinding after a long day. Upstairs offers three large bedrooms and full bath. The lower level is far more than a basement, this space has been intelligently designed for maximum functionality and creativity with media room, workshop and storage. Step in to the pride of the home to an exceptional wine room that will captivate even the most serious collector, complete with a live-edge wet bar and hand-carved cedar sink. Modern comforts include a dual-zone variable speed heat pump with two air handlers, a Wi-Fi enabled Lutron lighting system, and pre-wiring for a generator. Access to an oversized garage. Every corner reveals a new surprise, a thoughtful detail, or a hidden delight. This is a home full of magic and soul. Lovingly created by its original owner, this is more than a house, it’s a labour of love. Be inspired for your next chapter. Meander thru peaceful trails, and enjoy the large flat usable yard. With views of the lake, valley, and surrounding mountains. Don’t just imagine it, experience it. (id:63267)
Home overview
- Cooling Air conditioned, central air conditioning
- Heat source Electric, other
- Heat type Forced air, heat pump
- # parking spaces 6
- # full baths 4
- # total bathrooms 4.0
- # of above grade bedrooms 4
- Has fireplace (y/n) Yes
- Subdivision Lake cowichan
- View Lake view, mountain view
- Zoning description Residential
- Lot dimensions 0.71
- Lot size (acres) 0.71
- Building size 6772
- Listing # 1009173
- Property sub type Single family residence
- Status Active
- Bathroom 4 - Piece
Level: 2nd - Loft 3.937m X 7.264m
Level: 2nd - Bedroom 4.801m X 3.353m
Level: 2nd - Bedroom 4.394m X 4.115m
Level: 2nd - Bedroom 3.48m X 3.48m
Level: 2nd - Other 1.651m X 4.115m
Level: 2nd - Storage 2.896m X 2.997m
Level: Lower - Workshop 9.881m X 3.861m
Level: Lower - Other 1.549m X 2.21m
Level: Lower - Storage 1.041m X 2.845m
Level: Lower - Family room 5.156m X 4.242m
Level: Lower - Storage 1.295m X 6.02m
Level: Lower - Wine cellar 5.156m X 3.327m
Level: Lower - Den 3.81m X 3.2m
Level: Lower - Storage 1.295m X 2.083m
Level: Lower - Bathroom 3 - Piece
Level: Lower - Bathroom 2 - Piece
Level: Main - Laundry 2.362m X 1.549m
Level: Main - Ensuite 4 - Piece
Level: Main - Primary bedroom 4.242m X 4.14m
Level: Main
- Listing source url Https://www.realtor.ca/real-estate/28685441/263-tal-rd-lake-cowichan-lake-cowichan
- Listing type identifier Idx

$-3,997
/ Month

