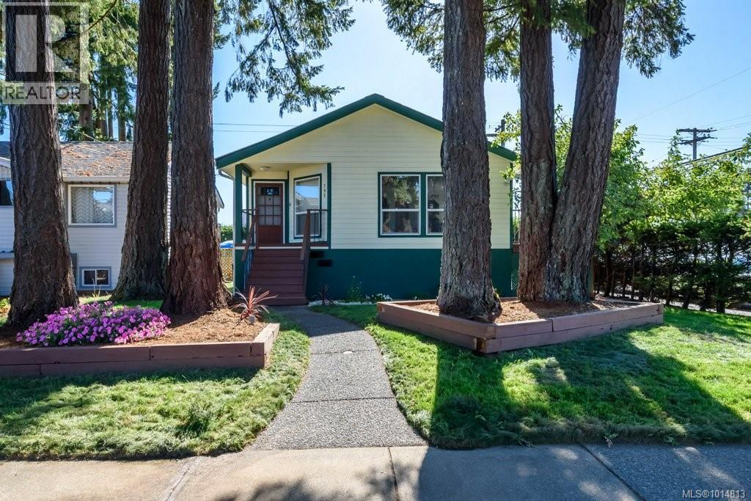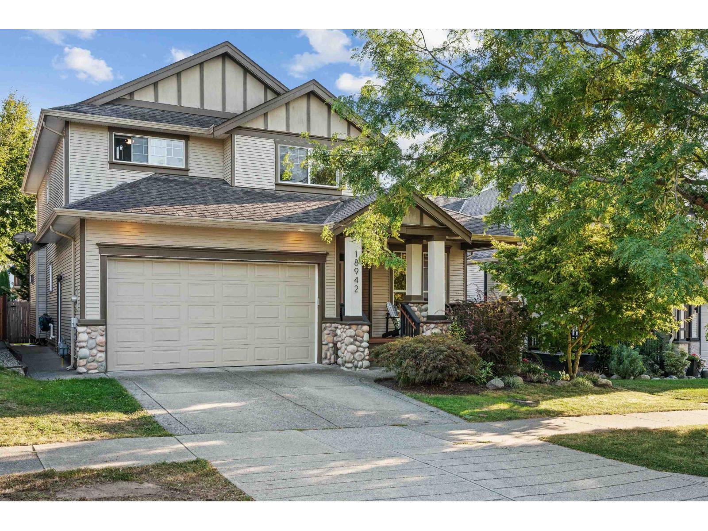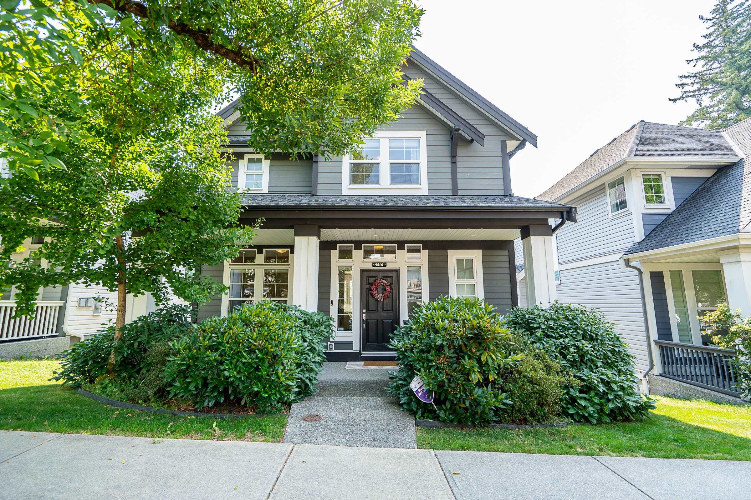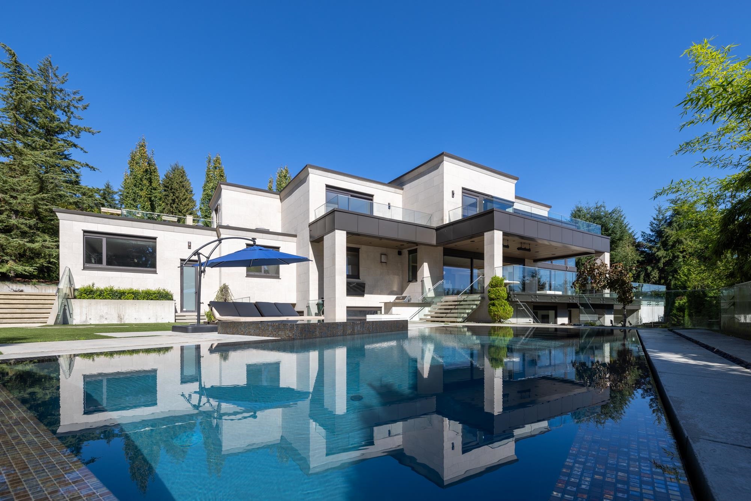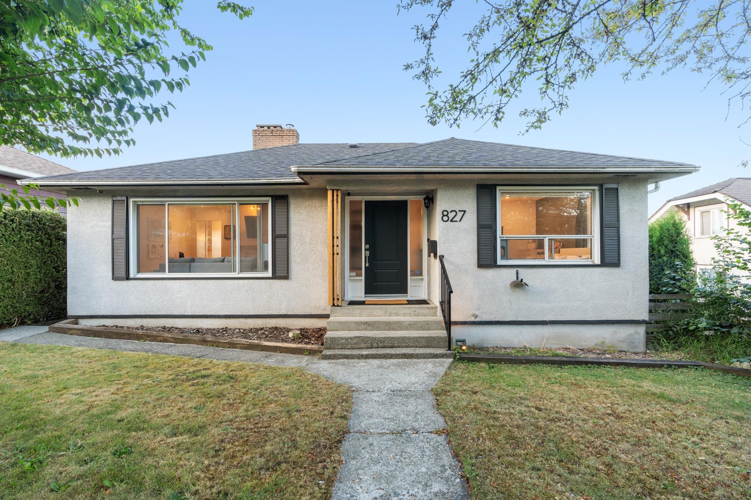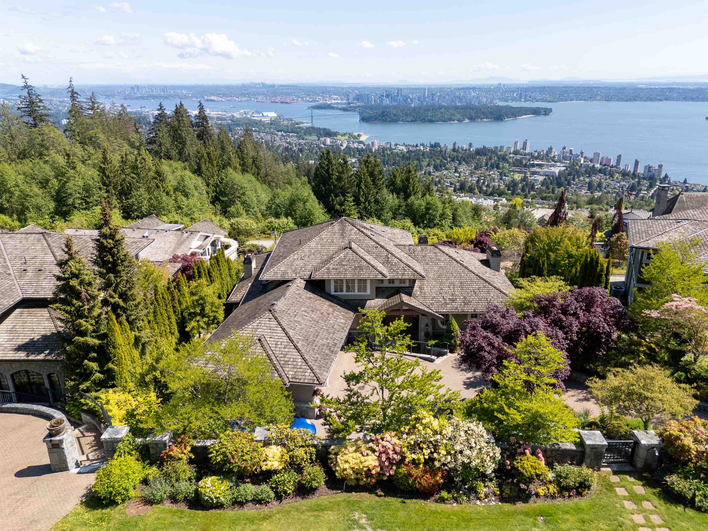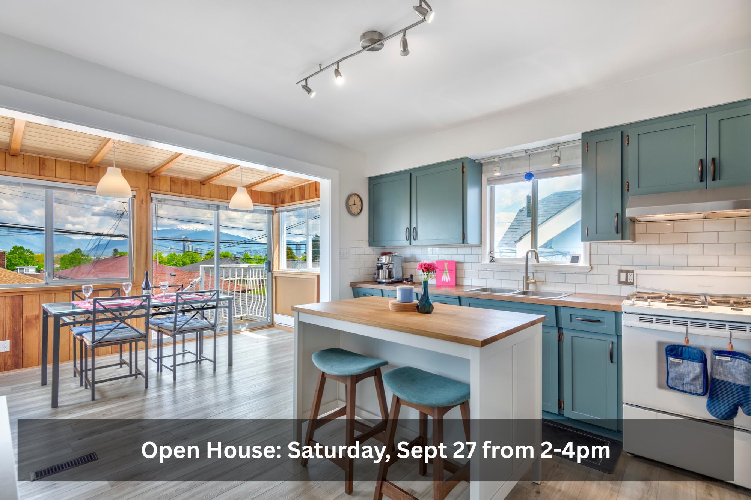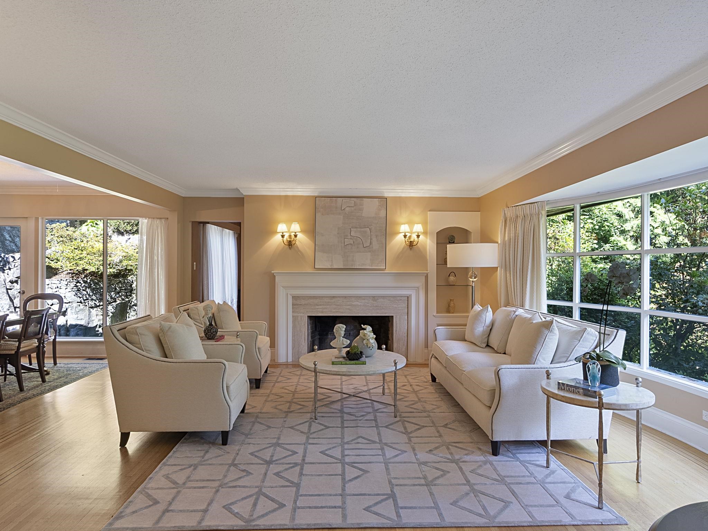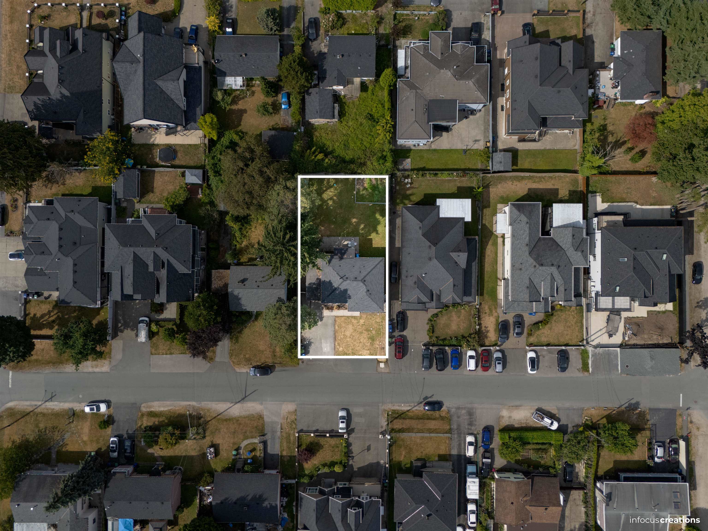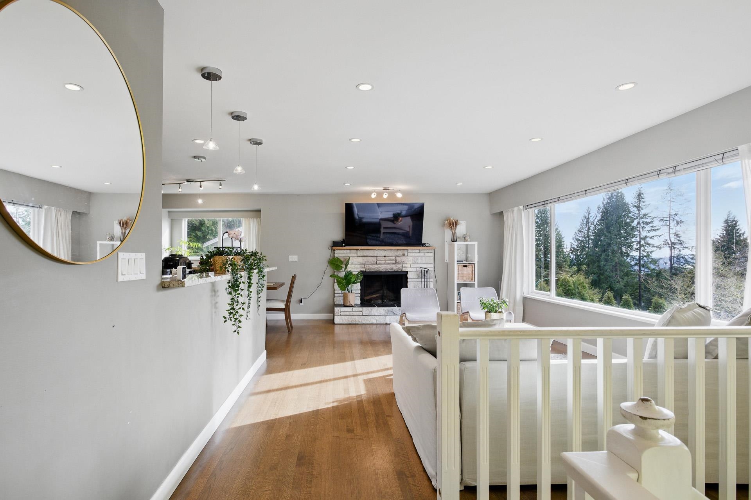- Houseful
- BC
- Lake Cowichan
- V0R
- 275 Castley Hts
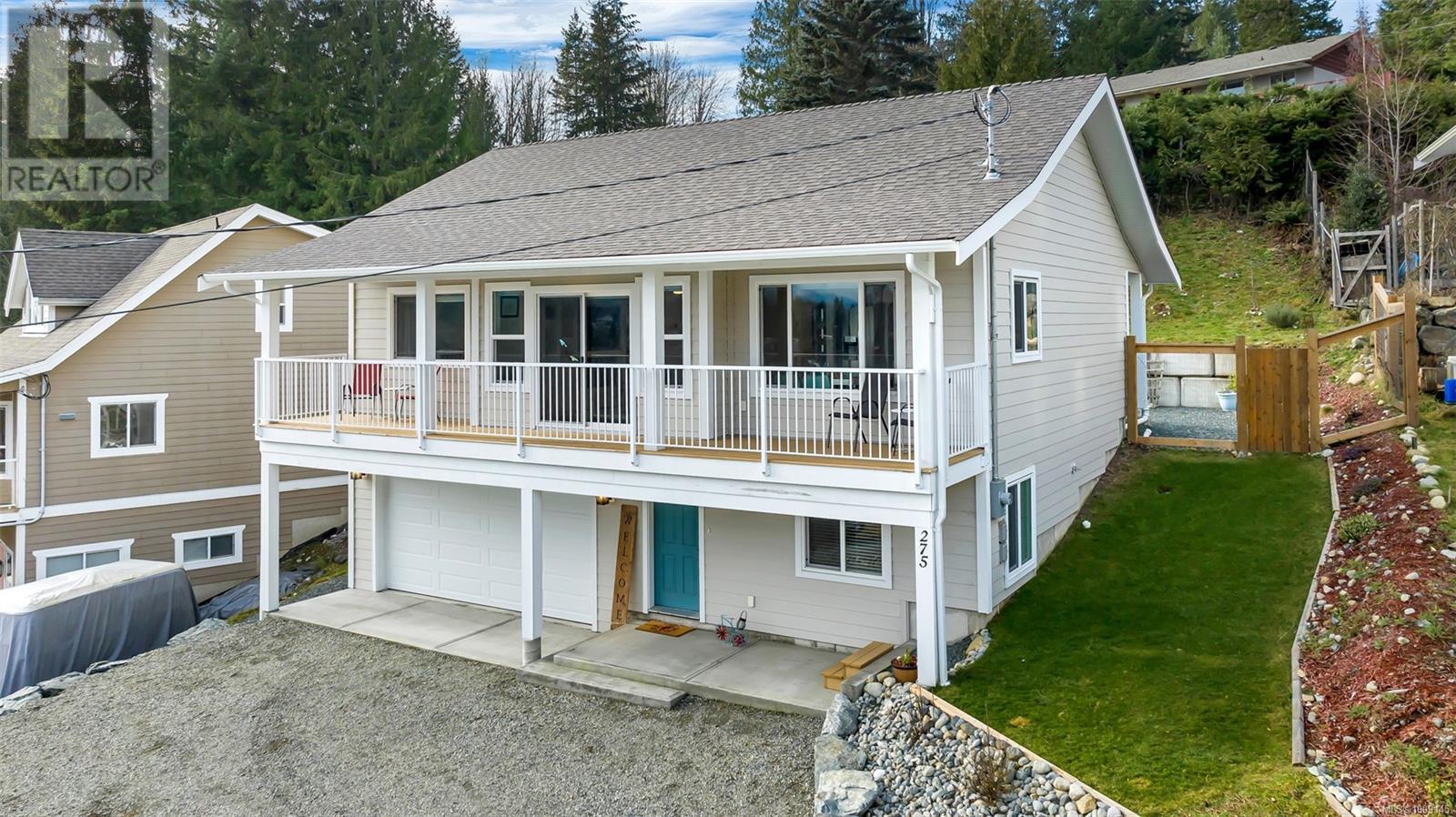
Highlights
Description
- Home value ($/Sqft)$432/Sqft
- Time on Houseful52 days
- Property typeSingle family
- Median school Score
- Year built2021
- Mortgage payment
This immaculate, 4 year old, 1687, sqft., 2 bedroom plus den, 2 bathroom, home offering expansive lake, mountain & town views is sure to impress! Beautiful open design main level features a bright, spacious kitchen with stainless appliances, generous dining area & living room with access to the covered deck &....all rooms enjoy views! Also on the main level are the primary bedroom with views, second bedroom & den/office which could be a great nursery. Accessed from this level is the private, low maintenance, fenced back yard that has a nice partially covered, concrete patio area. The lower level has a nice family room (potential bedroom), bathroom, laundry, a huge storage room & access to the double garage which is wired for an EV charger. Other features include durable vinyl plank flooring, heat pump, ERV system, Hunter Douglas blinds & the remainder of the new home warranty. Just minutes from shopping, pubs, the lake, river, boat launch & the endless recreation this area offers! (id:55581)
Home overview
- Cooling Air conditioned
- Heat source Electric
- Heat type Baseboard heaters, heat pump, heat recovery ventilation (hrv)
- # parking spaces 4
- # full baths 2
- # total bathrooms 2.0
- # of above grade bedrooms 2
- Has fireplace (y/n) Yes
- Subdivision Lake cowichan
- View Lake view, mountain view
- Zoning description Residential
- Lot dimensions 8118
- Lot size (acres) 0.19074248
- Building size 1687
- Listing # 1009145
- Property sub type Single family residence
- Status Active
- Laundry 1.626m X 2.565m
Level: Lower - Bathroom 3 - Piece
Level: Lower - 1.753m X 2.946m
Level: Lower - Family room 3.327m X 3.632m
Level: Lower - Storage 2.032m X 7.061m
Level: Lower - Pantry 0.914m X 1.397m
Level: Lower - Eating area 1.321m X 2.972m
Level: Main - Bedroom 2.946m X 3.327m
Level: Main - Kitchen 2.718m X 3.607m
Level: Main - 2.743m X 4.521m
Level: Main - Primary bedroom 3.556m X 4.039m
Level: Main - Bathroom 4 - Piece
Level: Main - Den 1.803m X 2.972m
Level: Main - Living room 4.013m X 4.775m
Level: Main
- Listing source url Https://www.realtor.ca/real-estate/28683671/275-castley-hts-lake-cowichan-lake-cowichan
- Listing type identifier Idx

$-1,944
/ Month

