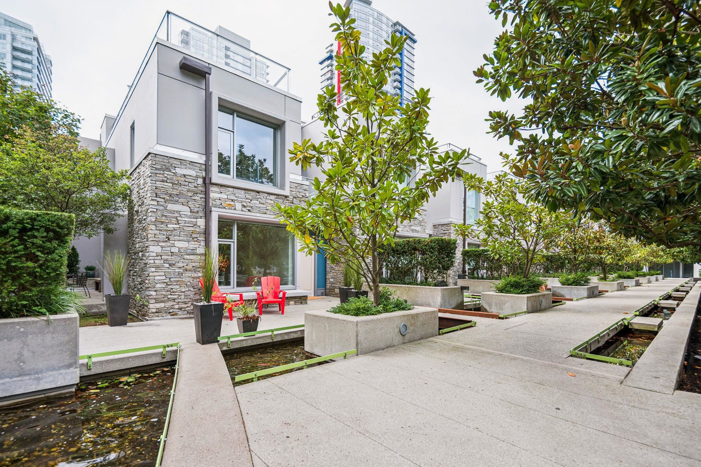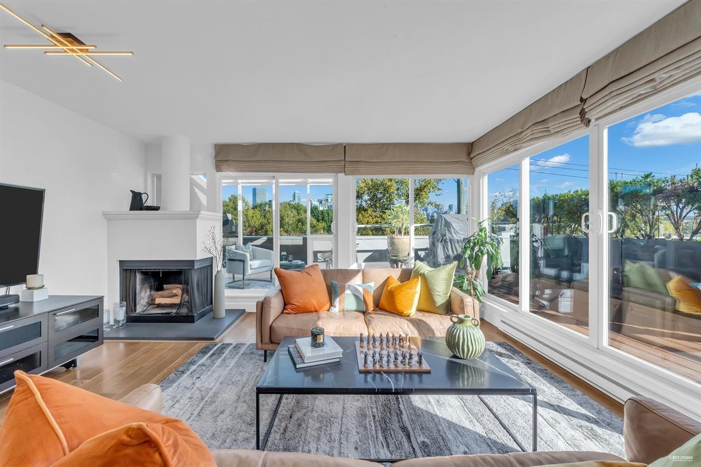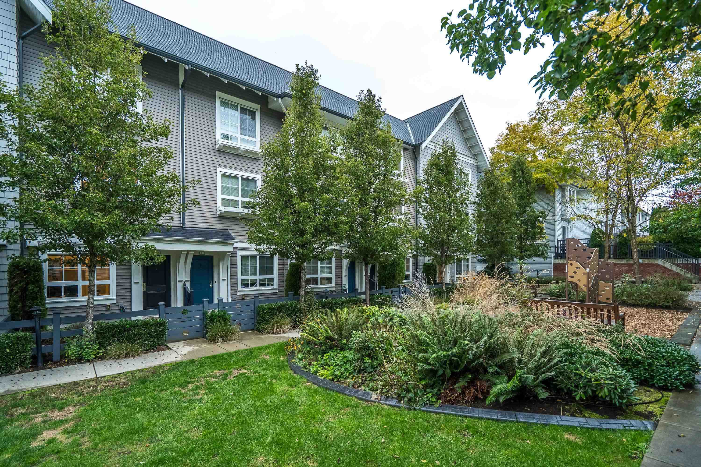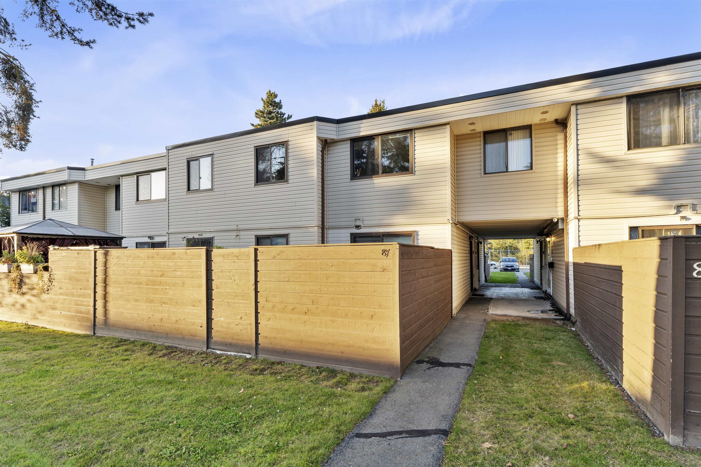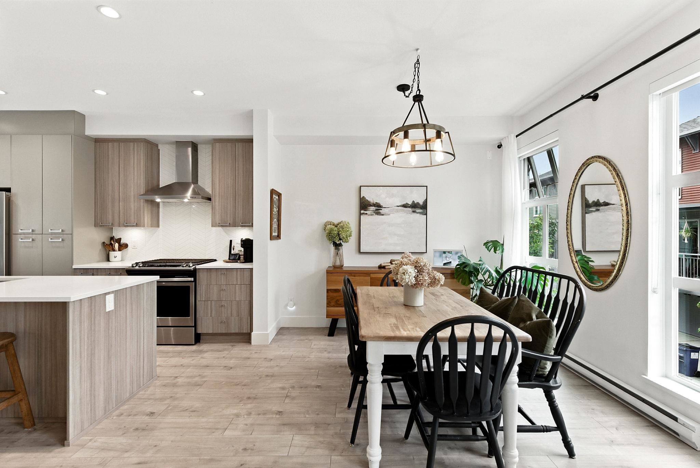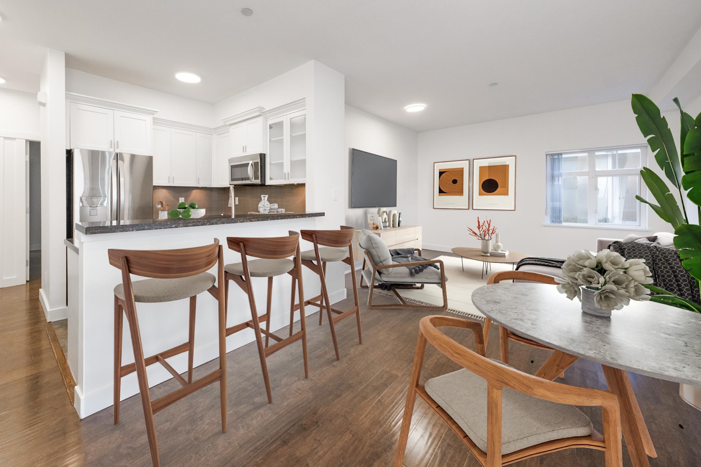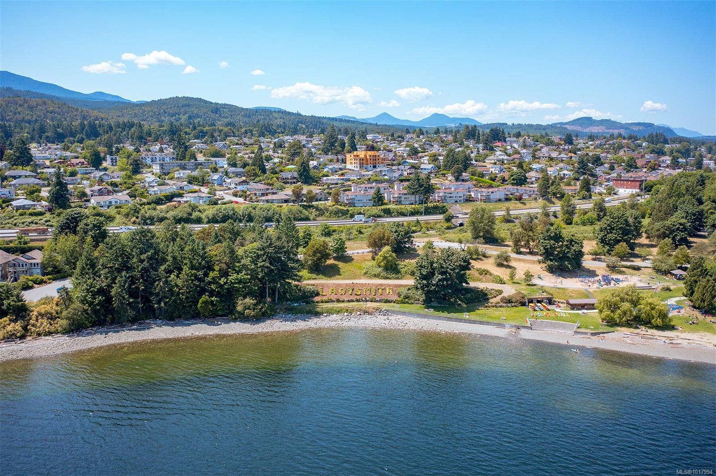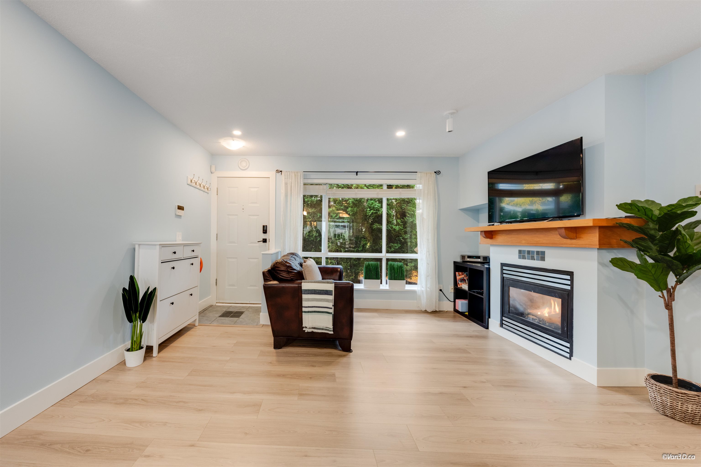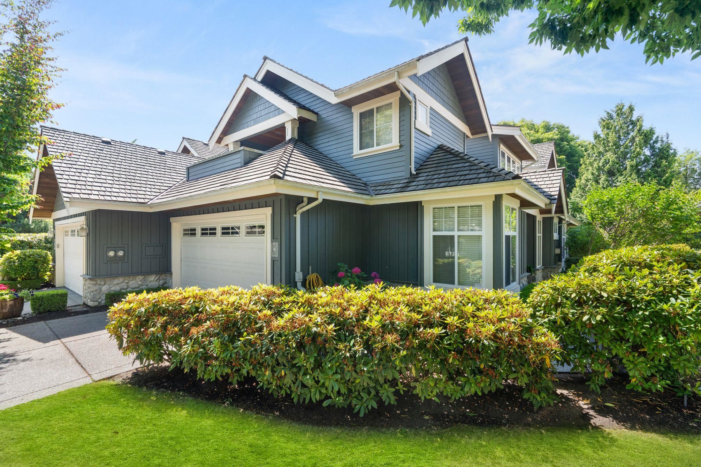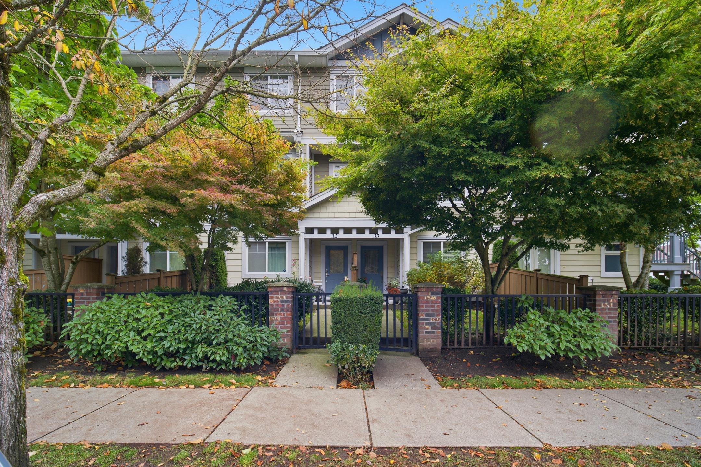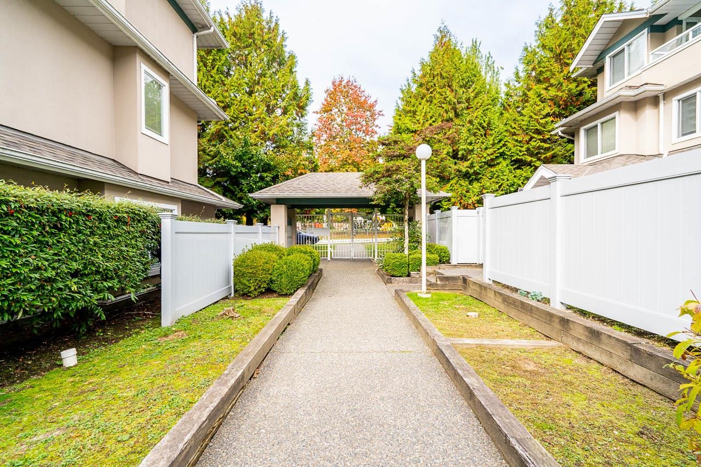- Houseful
- BC
- Lake Cowichan
- V0R
- 300 Grosskleg Way Apt 38
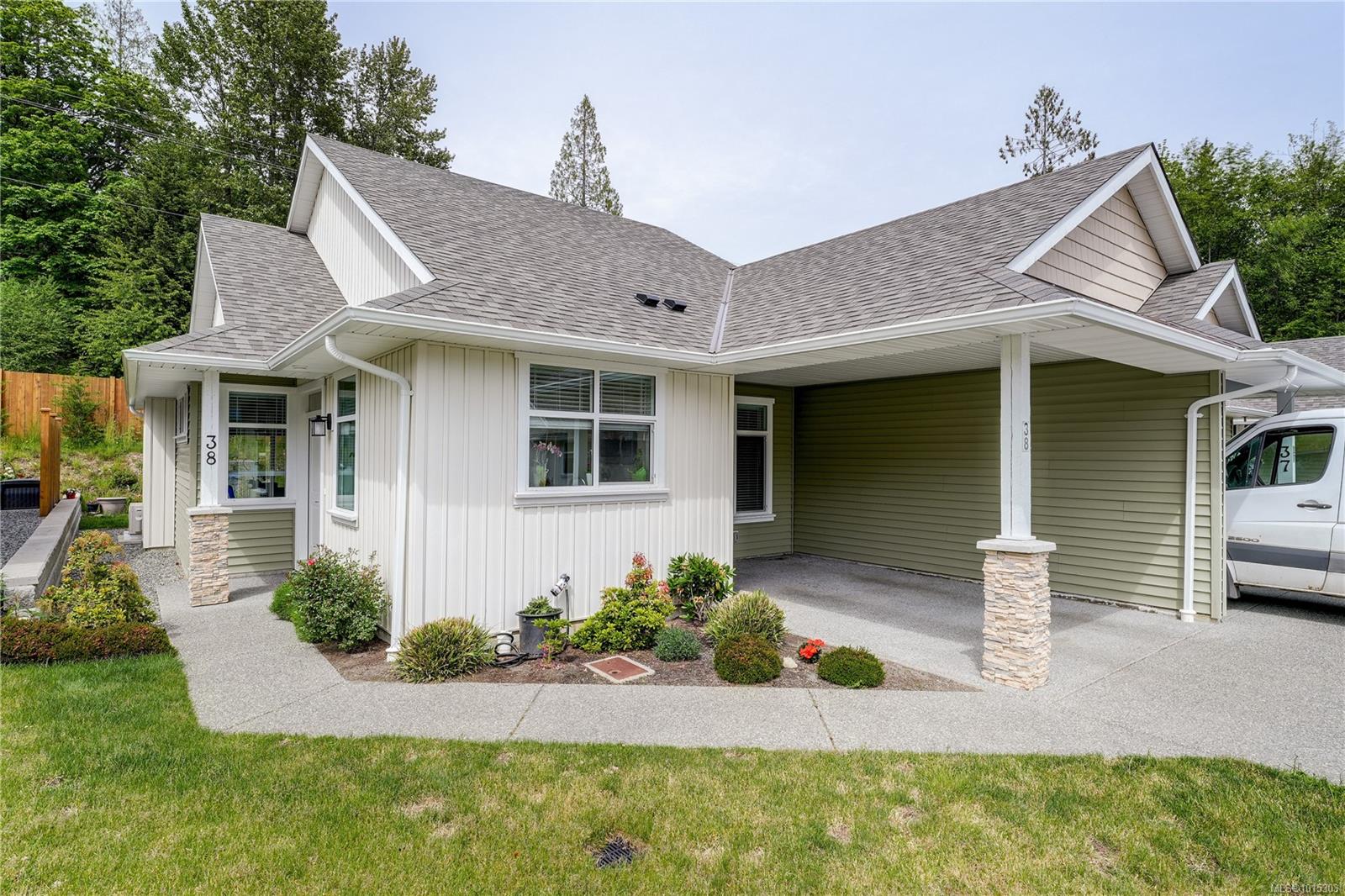
300 Grosskleg Way Apt 38
300 Grosskleg Way Apt 38
Highlights
Description
- Home value ($/Sqft)$559/Sqft
- Time on Houseful23 days
- Property typeResidential
- StyleWest coast
- Median school Score
- Lot size871 Sqft
- Year built2022
- Mortgage payment
Live the Good Life at Brookside Village: a 55+ well-maintained community just waiting for YOU! This meticulously maintained unit offers just shy of 1,000sq.ft of fresh, clean, & comfortable lake-life living. Desireable features include bright kitchen w/quartz counter tops & full stainless steel appliance package. Large living room w/cozy elec. FP & slider to private patio & yard space. Primary bedroom w/large window, dbl.closets, & 3-pce ensuite. 2nd bedroom of good size - perfect for home office or guest bed. Sparkling clean 4-pce main bath & in-suite laundry. 9' ceilings & wide-plank laminate. The partly fenced yard is perfect for gardening or simply enjoying the outdoors. Embrace the tranquility of this friendly neighborhood, complete w/on-site clubhouse ideal for gatherings. Only minutes to Lake Cowichan core amenities incl: shopping, dining or taking a dip in the lake! Retiring or downsizing? This home offers more than just a place to live, it’s a lifestyle! Come see for yourself.
Home overview
- Cooling Air conditioning
- Heat type Baseboard, electric, heat pump
- Sewer/ septic Sewer connected
- Utilities Cable available, compost, electricity connected, garbage, phone available, recycling, underground utilities
- # total stories 1
- Building amenities Clubhouse
- Construction materials Frame wood, insulation all, vinyl siding
- Foundation Concrete perimeter
- Roof Asphalt shingle
- Exterior features Fencing: full, low maintenance yard
- # parking spaces 1
- Parking desc Carport, driveway
- # total bathrooms 2.0
- # of above grade bedrooms 2
- # of rooms 10
- Flooring Laminate, tile
- Appliances Dishwasher, f/s/w/d, range hood
- Has fireplace (y/n) Yes
- Laundry information In unit
- County Lake cowichan town of
- Area Duncan
- Subdivision Brookside village
- View Mountain(s)
- Water source Municipal
- Zoning description Multi-family
- Directions 2180
- Exposure South
- Lot desc Adult-oriented neighbourhood, central location, easy access, irrigation sprinkler(s), landscaped, level, no through road, quiet area, serviced
- Lot size (acres) 0.02
- Basement information Crawl space
- Building size 939
- Mls® # 1015303
- Property sub type Townhouse
- Status Active
- Virtual tour
- Tax year 2025
- Main: 5.791m X 3.962m
Level: Main - Dining room Main: 3.962m X 1.829m
Level: Main - Living room Main: 4.572m X 3.962m
Level: Main - Primary bedroom Main: 3.962m X 3.353m
Level: Main - Main: 2.134m X 2.134m
Level: Main - Kitchen Main: 3.353m X 3.048m
Level: Main - Bathroom Main
Level: Main - Bedroom Main: 3.048m X 2.743m
Level: Main - Ensuite Main
Level: Main - Main: 4.267m X 2.438m
Level: Main
- Listing type identifier Idx

$-1,100
/ Month

