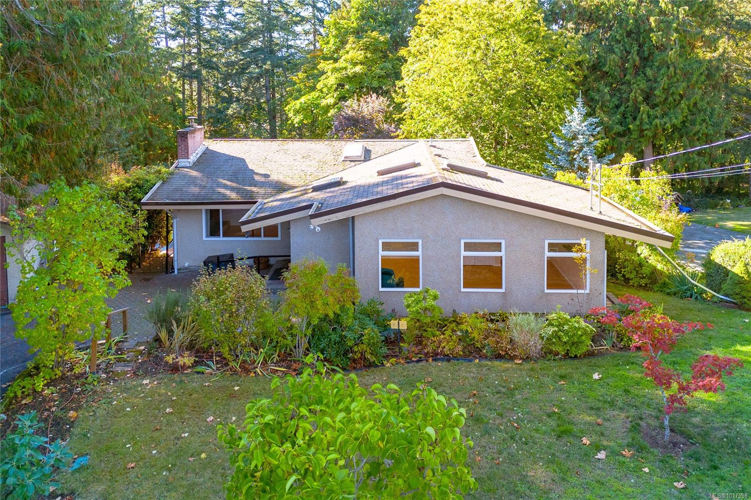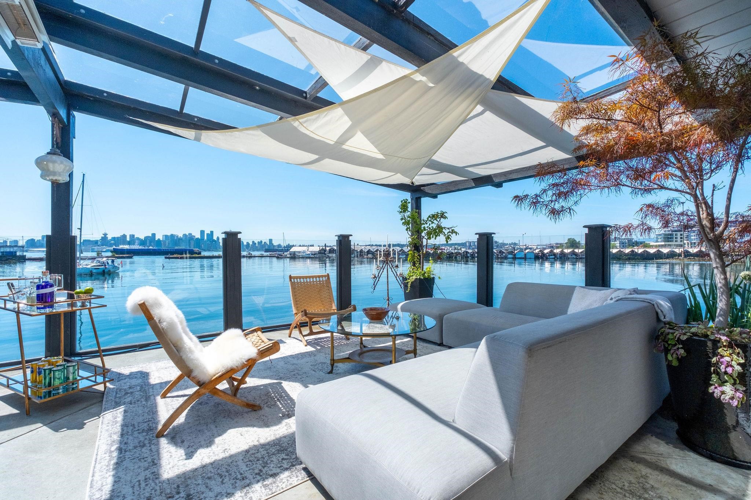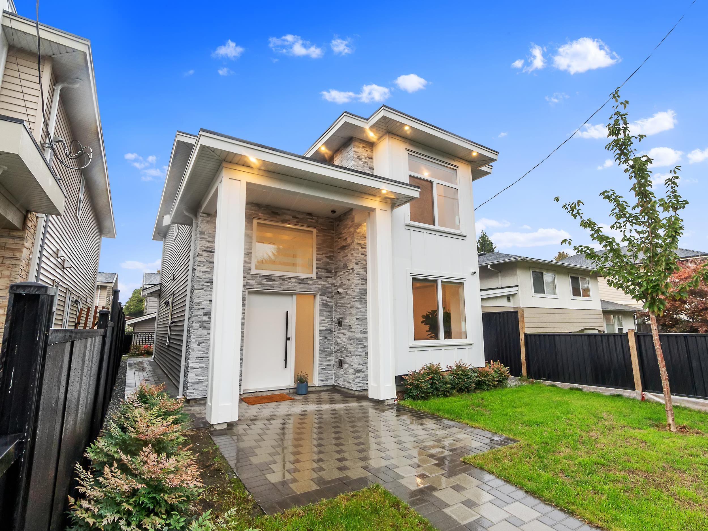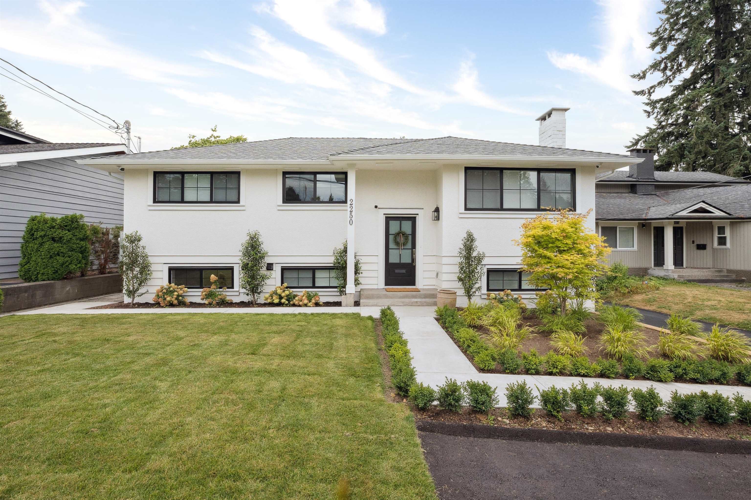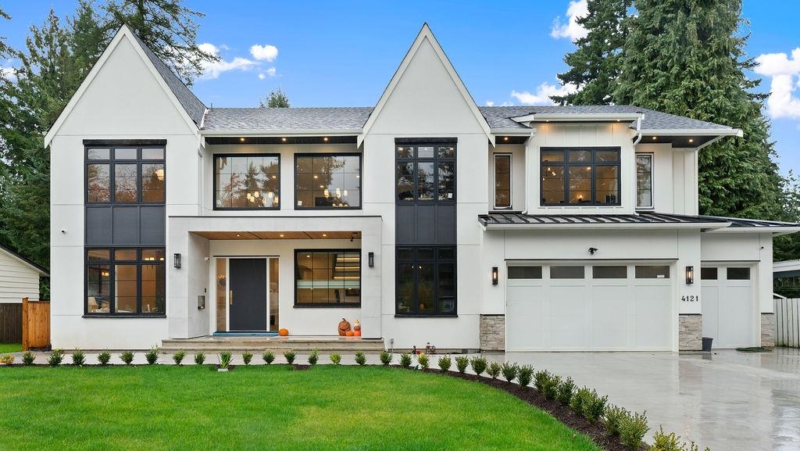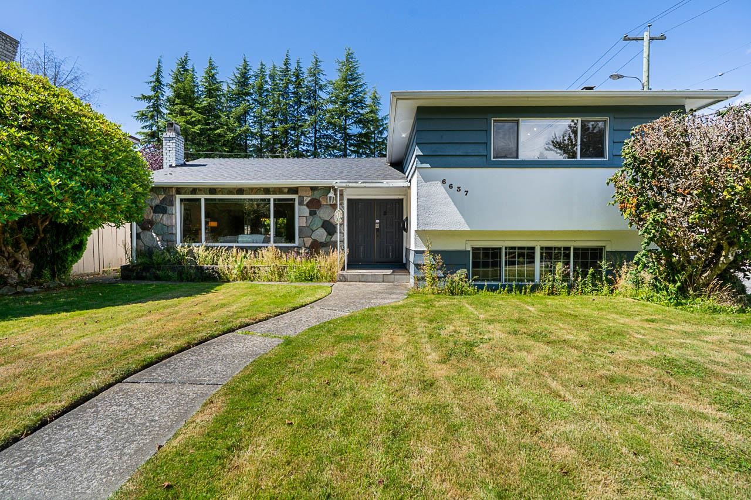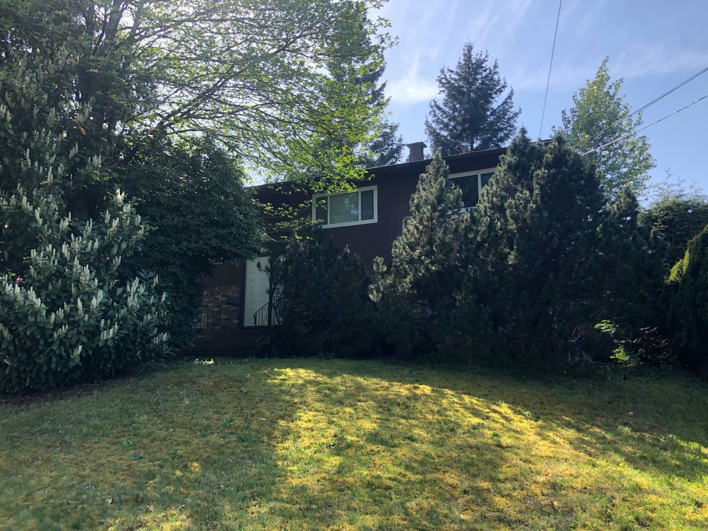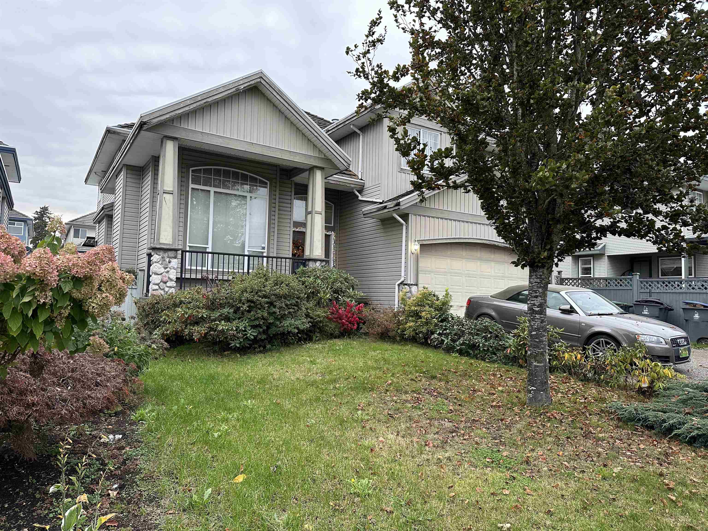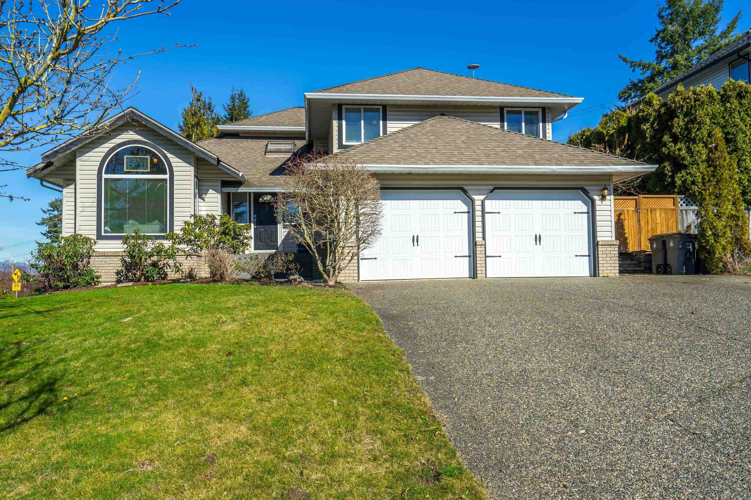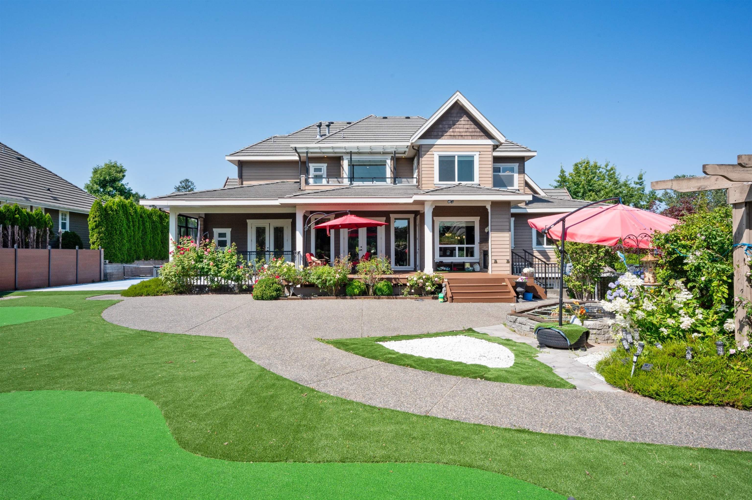- Houseful
- BC
- Lake Cowichan
- V0R
- 50 King George St N Apt 1
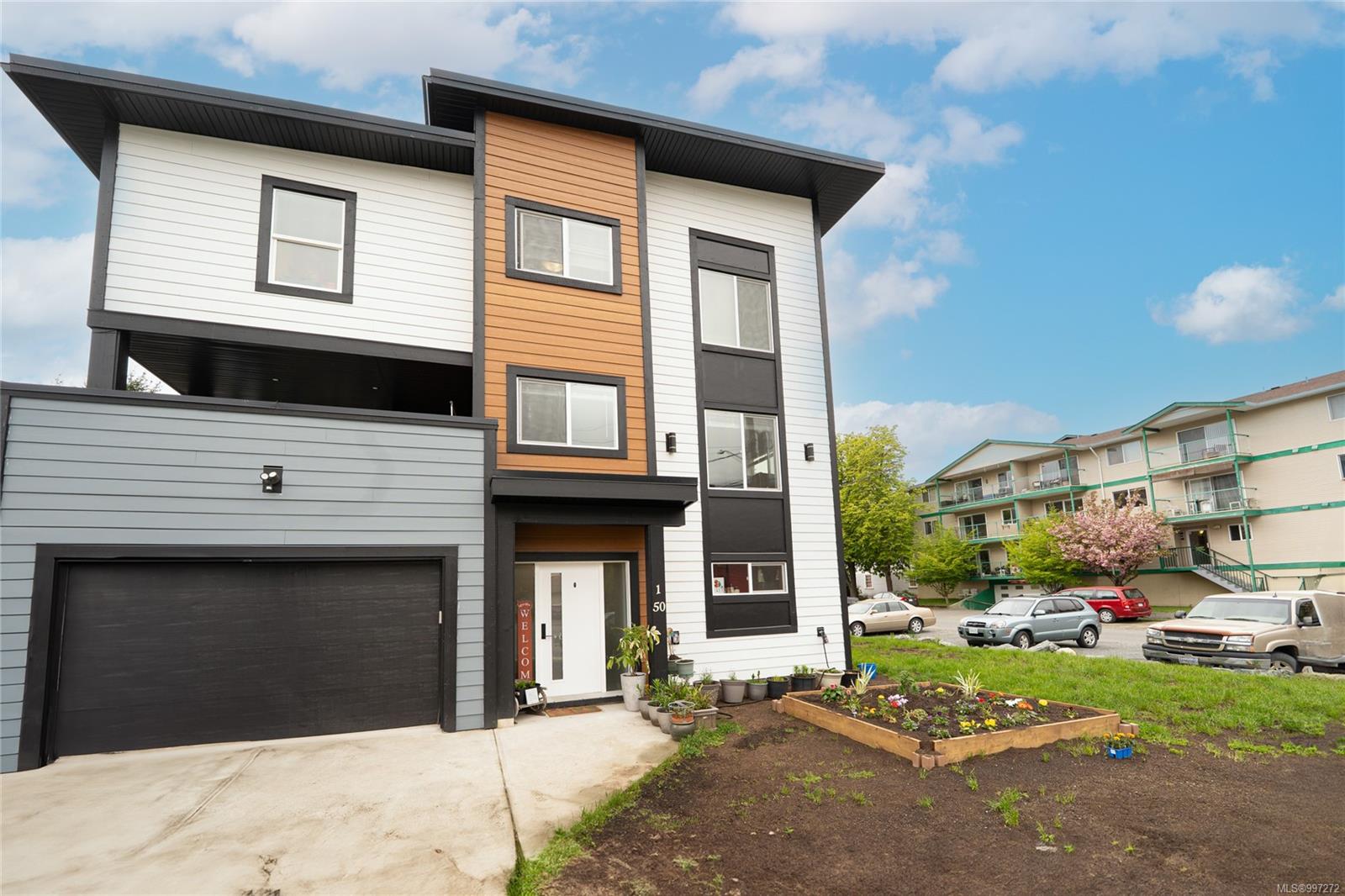
50 King George St N Apt 1
50 King George St N Apt 1
Highlights
Description
- Home value ($/Sqft)$267/Sqft
- Time on Houseful169 days
- Property typeResidential
- StyleContemporary
- Median school Score
- Lot size4,356 Sqft
- Year built2023
- Garage spaces1
- Mortgage payment
Welcome to this spacious 4-bedroom, 3-bathroom duplex that feels just like a detached home, offering over 2,800 sq. ft. of thoughtfully designed living space. The main level features one well-sized bedroom, full bathroom, bright open-concept layout with a modern kitchen, stainless steel appliances, a large island, living room, dining room, and direct access to a covered deck—perfect for entertaining or relaxing year-round. Upstairs, you’ll find three generously sized bedrooms, including a primary suite with a walk-in closet and 5-piece ensuite. This level also includes a full bathroom and a conveniently located laundry room. The lower floor includes over 600 sq. ft. of unfinished space with a separate entrance. It’s already roughed in for a suite, offering excellent potential for a mortgage helper, guest accommodation, or extended family living. Complete with a garage, a patio, and a versatile layout.
Home overview
- Cooling None
- Heat type Baseboard
- Sewer/ septic Sewer connected
- Utilities Compost, garbage, recycling
- # total stories 3
- Construction materials Cement fibre, frame wood, insulation all
- Foundation Slab
- Roof Asphalt rolled
- Exterior features Balcony/patio
- # garage spaces 1
- # parking spaces 5
- Has garage (y/n) Yes
- Parking desc Attached, driveway, garage, on street
- # total bathrooms 3.0
- # of above grade bedrooms 4
- # of rooms 18
- Flooring Carpet, concrete, laminate
- Has fireplace (y/n) No
- Laundry information In house
- Interior features Closet organizer, dining room, dining/living combo, storage
- County Cowichan valley regional district
- Area Duncan
- View City
- Water source Municipal
- Zoning description Residential
- Directions 6036
- Exposure Northeast
- Lot desc Adult-oriented neighbourhood, central location, corner lot, easy access, family-oriented neighbourhood, landscaped, level, private, recreation nearby, serviced, sidewalk, southern exposure, square lot
- Lot size (acres) 0.1
- Basement information Unfinished
- Building size 2802
- Mls® # 997272
- Property sub type Single family residence
- Status Active
- Virtual tour
- Tax year 2024
- Bathroom Second
Level: 2nd - Bathroom Second
Level: 2nd - Primary bedroom Second: 17m X 12m
Level: 2nd - Bedroom Second: 12m X 12m
Level: 2nd - Bedroom Second: 12m X 12m
Level: 2nd - Second: 7m X 6m
Level: 2nd - Laundry Second: 8m X 11m
Level: 2nd - Other Lower: 12m X 15m
Level: Lower - Other Lower: 27m X 12m
Level: Lower - Lower: 7m X 10m
Level: Lower - Lower: 14m X 19m
Level: Lower - Lower: 10m X 13m
Level: Lower - Kitchen Main: 16m X 12m
Level: Main - Living room Main: 13m X 15m
Level: Main - Dining room Main: 8m X 11m
Level: Main - Bedroom Main: 12m X 10m
Level: Main - Main: 14m X 16m
Level: Main - Bathroom Main
Level: Main
- Listing type identifier Idx

$-1,997
/ Month

