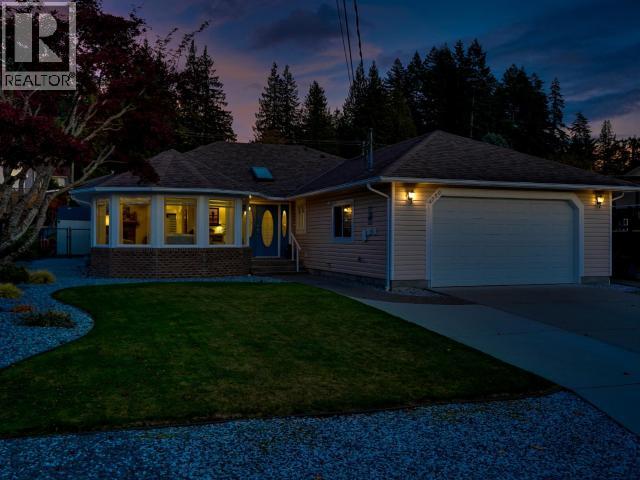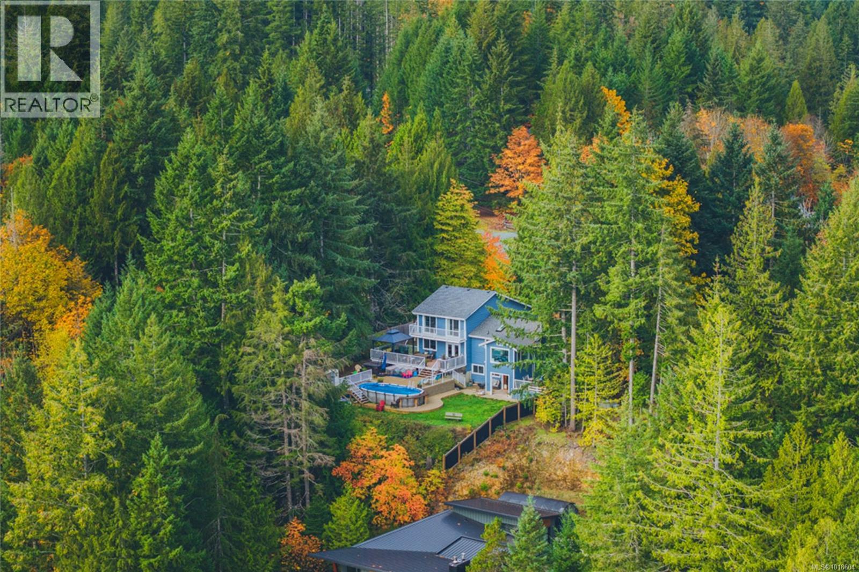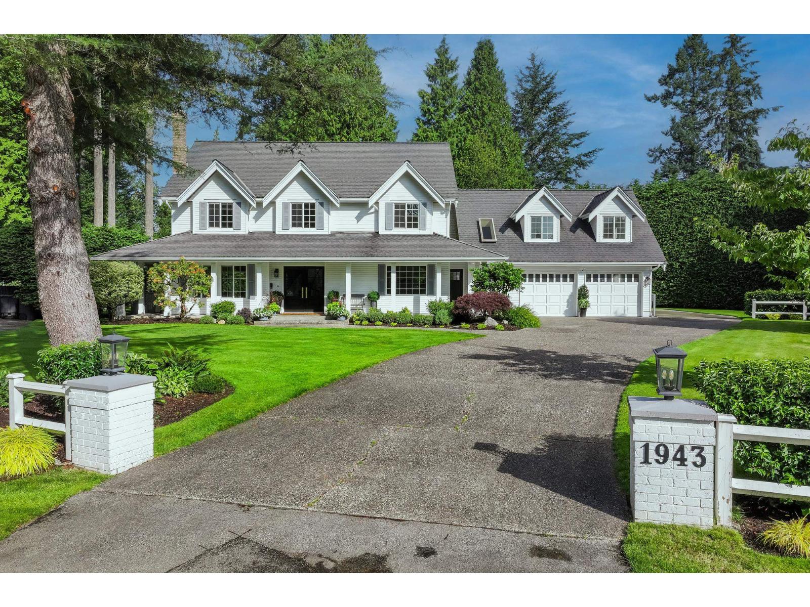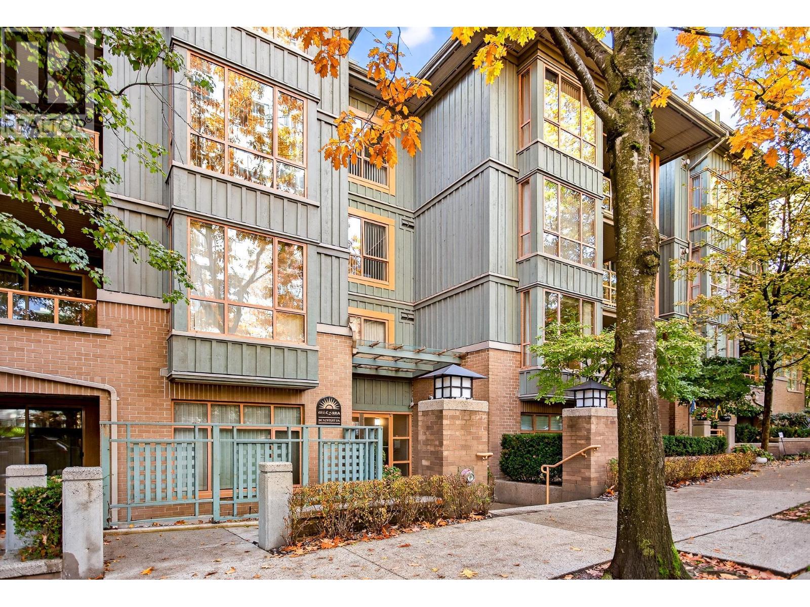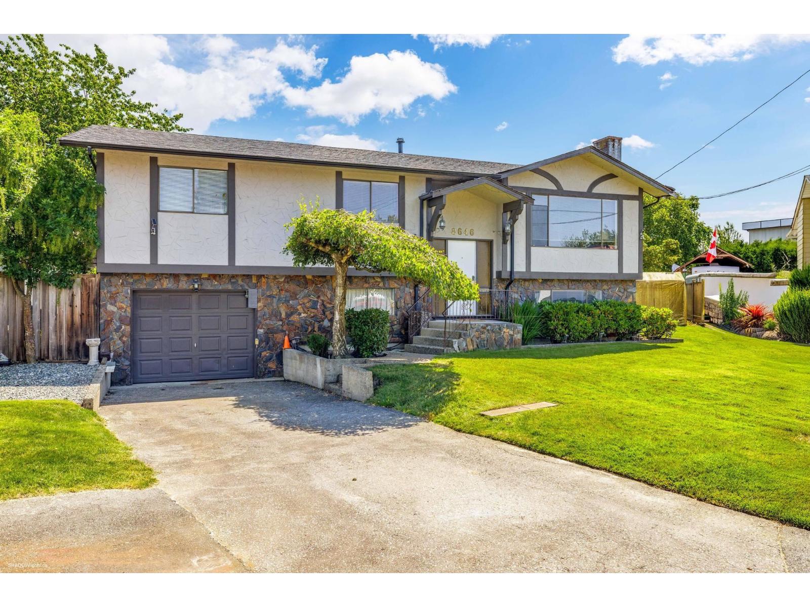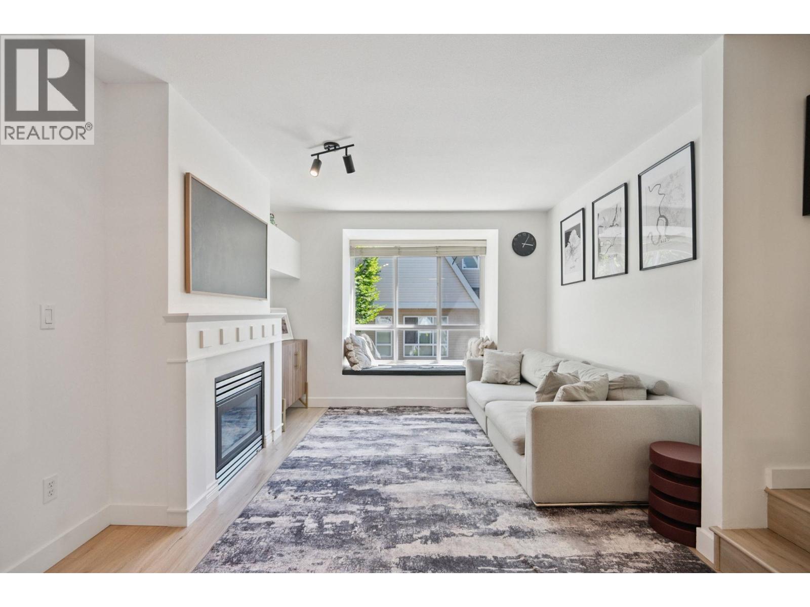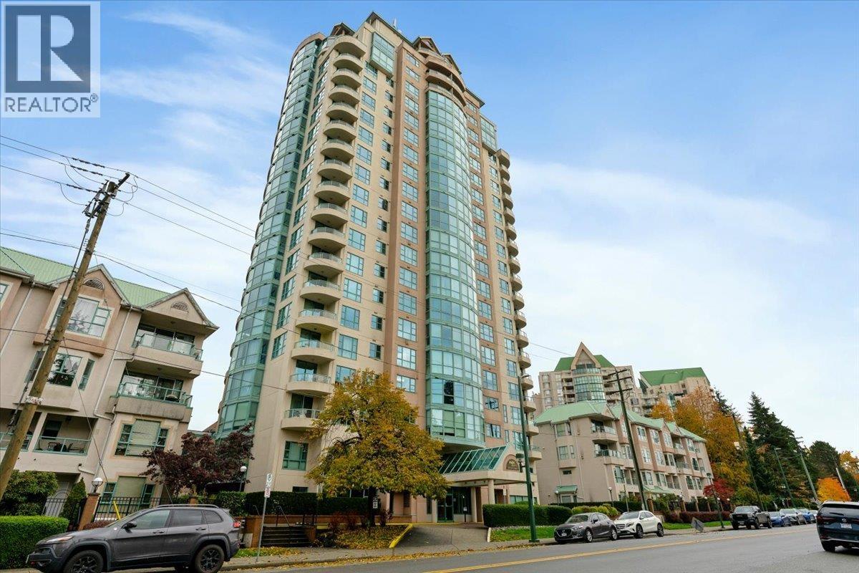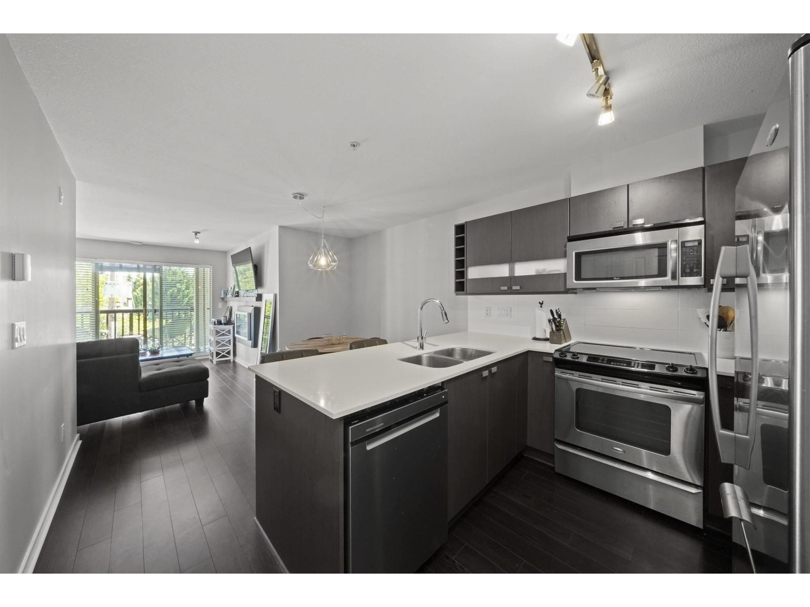- Houseful
- BC
- Lake Cowichan
- V0R
- 537 Point Ideal Dr Apt 8
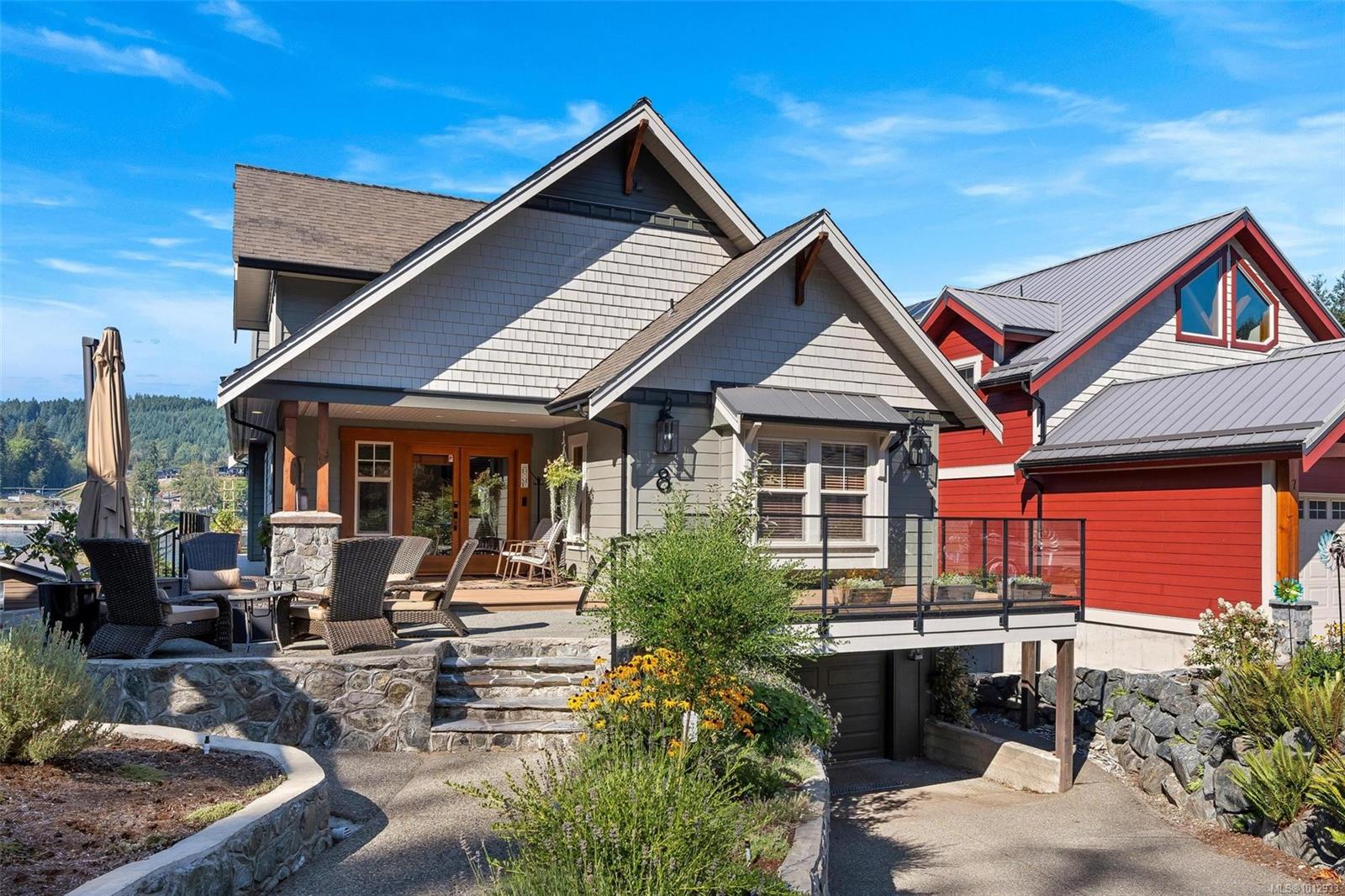
537 Point Ideal Dr Apt 8
537 Point Ideal Dr Apt 8
Highlights
Description
- Home value ($/Sqft)$536/Sqft
- Time on Houseful60 days
- Property typeResidential
- StyleWest coast
- Median school Score
- Lot size8,712 Sqft
- Year built2005
- Garage spaces1
- Mortgage payment
Welcome to a rare opportunity to own an extraordinary waterfront home on Cowichan Lake. Nestled on Point Ideal Drive—an exclusive enclave of only nine properties—this custom-built 2005 residence offers 3,241 sq. ft. of timeless West Coast design on an 8,815 sq. ft. lot with private dock. Inside, soaring 19’ ceilings, a dramatic stone fireplace, oak floors, and expansive windows frame breathtaking lake and mountain views. The gourmet kitchen features maple shaker cabinetry, granite counters, walk-through pantry, and large island opening to the dining room and sunroom. Step onto the 300+ sq. ft. deck, perfect for entertaining or enjoying morning coffee overlooking the water. The luxurious primary suite boasts 15’ ceilings, a private balcony, spa-inspired ensuite, and panoramic vistas. A wine cellar, games room, and theatre complete the lower level. Meticulously maintained and thoughtfully designed, this home offers unparalleled lakefront living where memories are made for generations.
Home overview
- Cooling Air conditioning
- Heat type Electric, forced air, heat pump, radiant floor
- Sewer/ septic Sewer connected
- Utilities Cable available, cable connected, electricity connected, phone available, recycling, underground utilities
- Construction materials Cement fibre, frame, insulation: ceiling, insulation: walls, wood
- Foundation Concrete perimeter, yes
- Roof Fibreglass shingle
- Exterior features Balcony, balcony/deck, balcony/patio, garden
- # garage spaces 1
- # parking spaces 3
- Has garage (y/n) Yes
- Parking desc Driveway, garage
- # total bathrooms 3.0
- # of above grade bedrooms 3
- # of rooms 19
- Flooring Carpet, concrete, hardwood, tile
- Appliances Dishwasher, dryer, microwave, oven built-in, oven/range electric, refrigerator, washer
- Has fireplace (y/n) Yes
- Laundry information In house
- Interior features Dining/living combo, eating area, french doors, storage, vaulted ceiling(s), wine storage, workshop
- County Lake cowichan town of
- Area Duncan
- View Mountain(s), lake
- Water body type Lake front
- Water source Municipal
- Zoning description Residential
- Directions 4876
- Exposure South
- Lot desc Cul-de-sac, rectangular lot, serviced, central location, gated community, marina nearby, no through road, walk on waterfront
- Water features Lake front
- Lot size (acres) 0.2
- Basement information Finished, full, walk-out access, with windows
- Building size 3732
- Mls® # 1012933
- Property sub type Single family residence
- Status Active
- Virtual tour
- Tax year 2024
- Office Second: 5.563m X 1.524m
Level: 2nd - Primary bedroom Second: 4.242m X 4.648m
Level: 2nd - Ensuite Second
Level: 2nd - Bedroom Second: 3.937m X 2.997m
Level: 2nd - Lower: 9.042m X 6.452m
Level: Lower - Wine room Lower: 3.048m X 2.083m
Level: Lower - Porch Lower: 9.347m X 4.166m
Level: Lower - Lower: 5.207m X 5.232m
Level: Lower - Family room Lower: 3.835m X 5.639m
Level: Lower - Main: 13m X 13m
Level: Main - Laundry Main: 1.448m X 4.318m
Level: Main - Bedroom Main: 3.277m X 4.851m
Level: Main - Dining room Main: 4.42m X 3.327m
Level: Main - Sunroom Main: 14m X 10m
Level: Main - Kitchen Main: 4.42m X 3.886m
Level: Main - Living room Main: 4.674m X 5.69m
Level: Main - Main: 6.198m X 4.521m
Level: Main - Bathroom Main: 4.318m X 2.87m
Level: Main - Bathroom Main
Level: Main
- Listing type identifier Idx

$-5,195
/ Month

