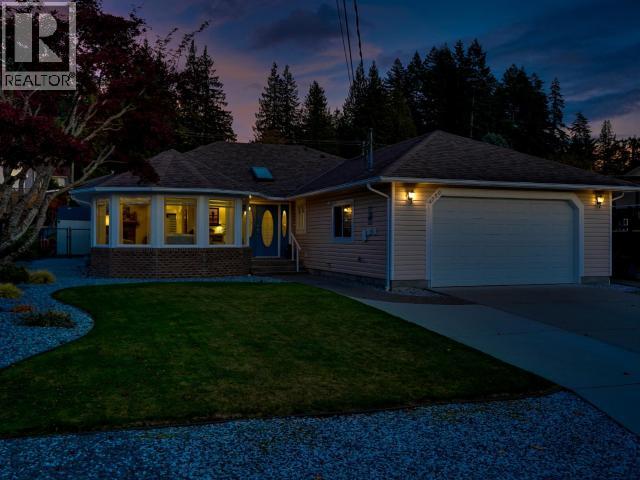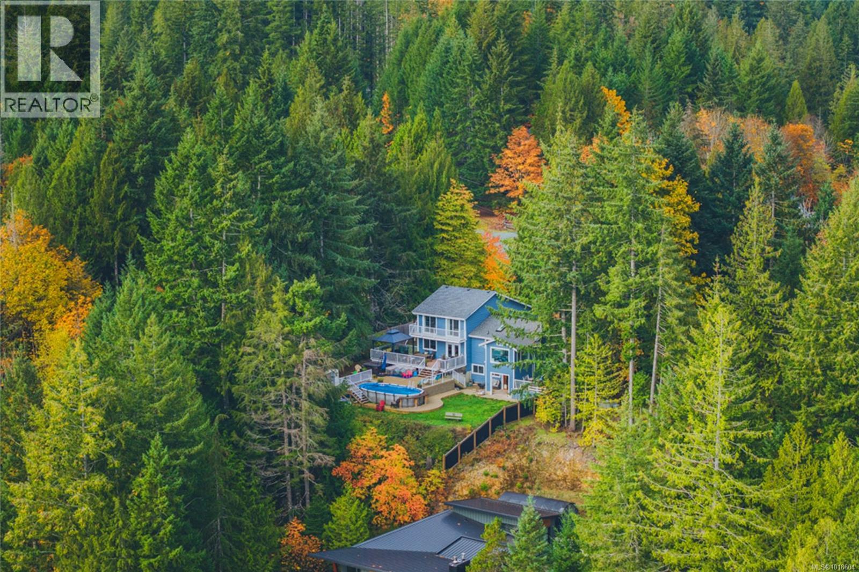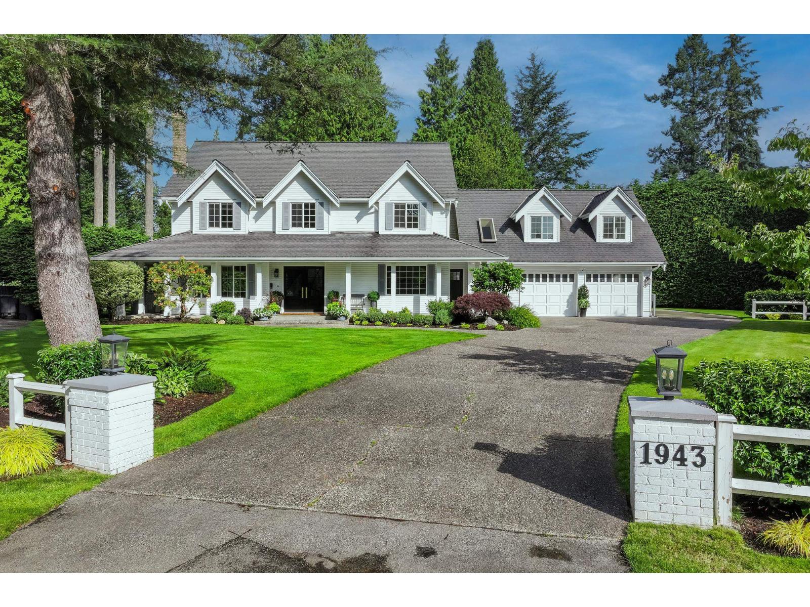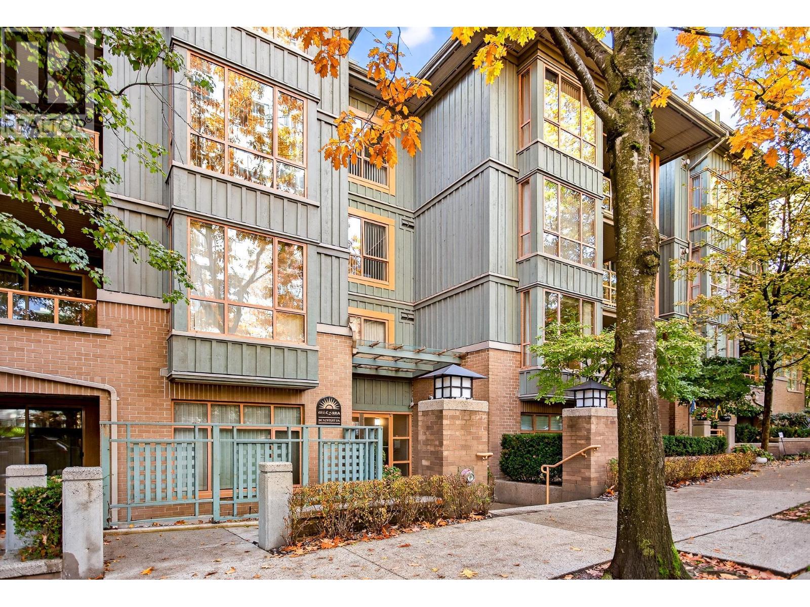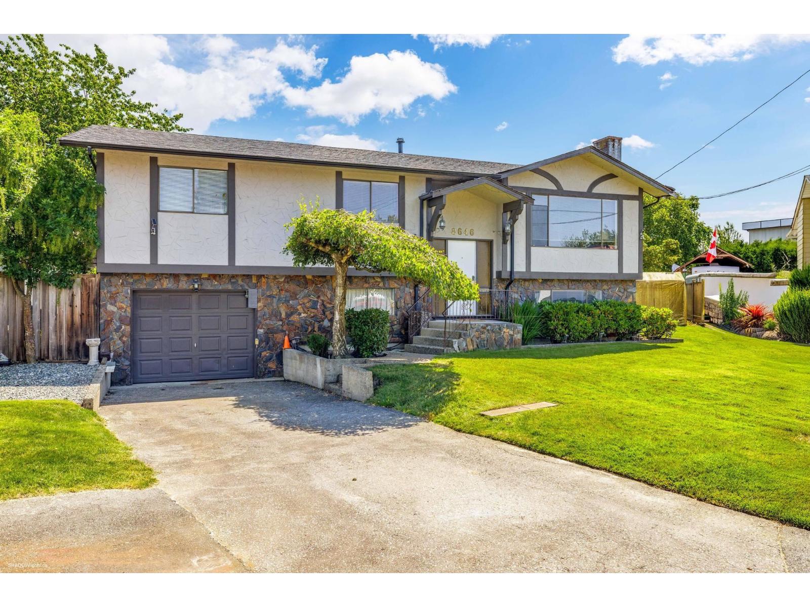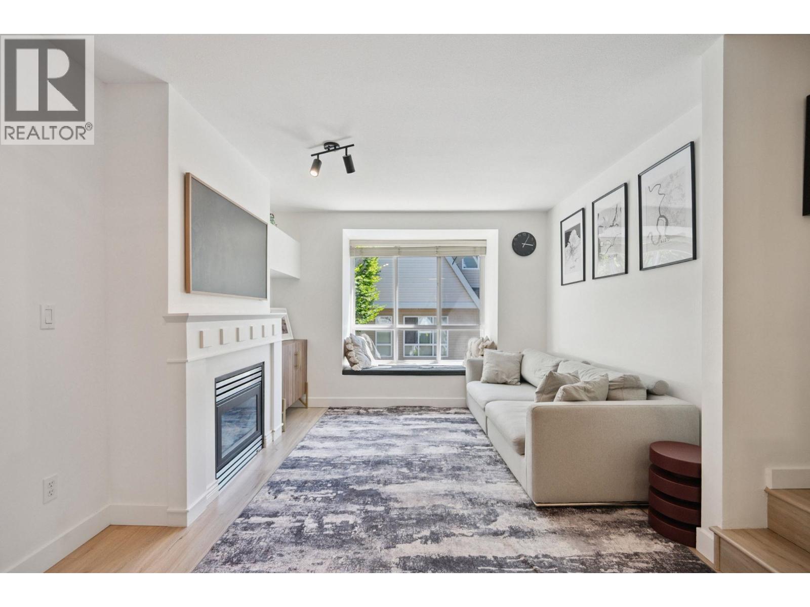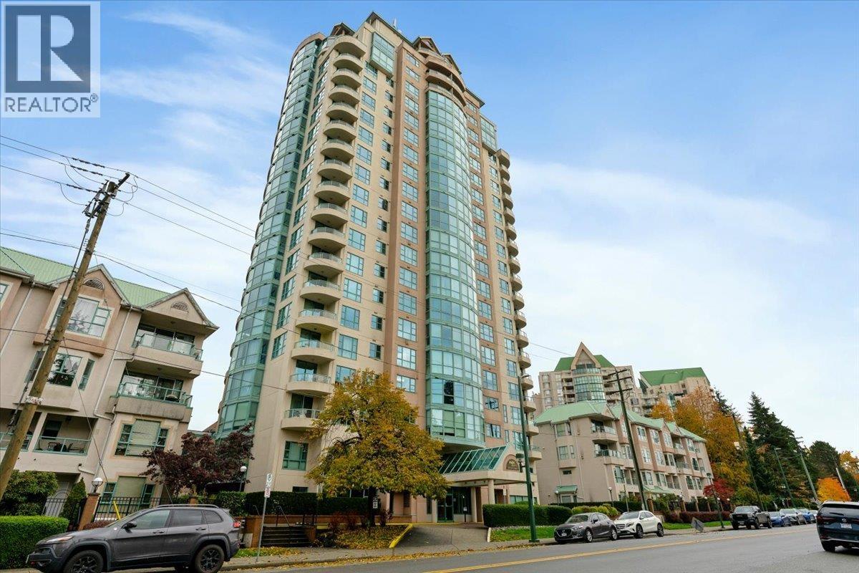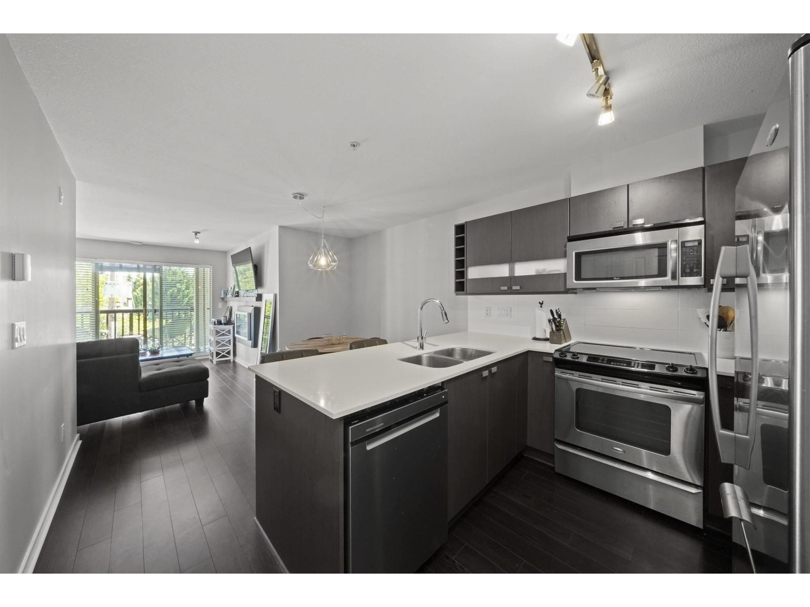- Houseful
- BC
- Lake Cowichan
- V0R
- 537 Point Ideal Dr Unit 8 Dr
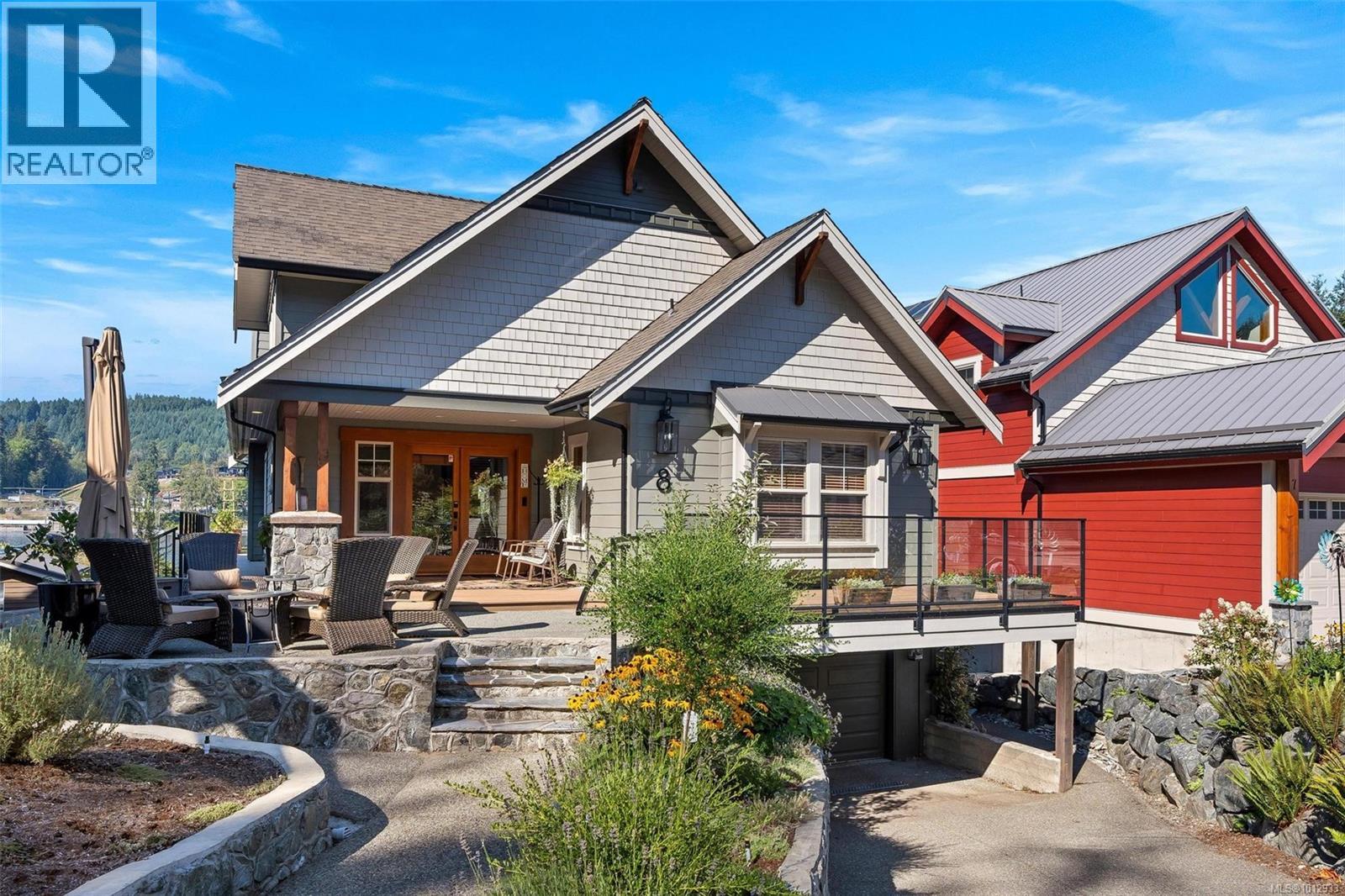
537 Point Ideal Dr Unit 8 Dr
537 Point Ideal Dr Unit 8 Dr
Highlights
Description
- Home value ($/Sqft)$536/Sqft
- Time on Houseful60 days
- Property typeSingle family
- StyleWestcoast
- Median school Score
- Year built2005
- Mortgage payment
Welcome to a once-in-a-lifetime opportunity to own an exceptional waterfront property on Cowichan Lake. Situated in a gated community on Point Ideal Drive. This stunning residence was custom built in 2005 and offers 3,241 sq. ft. of thoughtfully designed living space on an 8,815 sq. ft. lot with a private dock. Every detail was carefully considered to highlight the beauty of the lake and surrounding mountains, creating a timeless West Coast retreat. The main level greets you with soaring 19’ ceilings, a striking stone fireplace, and walls of windows that frame spectacular views. Oak hardwood floors and custom millwork add warmth and craftsmanship throughout. The kitchen is designed for both function and style, featuring maple shaker cabinetry, granite countertops, walk-through pantry, butcher block prep area, and a large island that opens to the dining room and sunroom. From here, step out to a 300+ sq. ft. deck with panoramic views and direct access to the backyard and dock—perfect for summer entertaining and lakeside living. The main floor also includes a bedroom, full bath, and laundry with quartz counters and fir cabinetry. Upstairs, the primary suite feels like a private getaway, with 15’ ceilings, a wall of windows overlooking the lake, private deck, and spa-inspired ensuite with soaker tub and separate shower. An additional bedroom, 4-piece bath, and office space complete this level. The lower floor offers a wine cellar, games room, and theatre room, providing plenty of space for family and friends. The property’s private dock features aluminum railings and durable composite decking, making lake access both safe and stylish. This remarkable home has been lovingly cared for by the original owners and is ready to create new memories for the next family. Rarely does a property of this caliber become available on Cowichan Lake—don’t miss your chance to make it yours. Contact your Realtor or the Victoria Real Estate Team today to arrange a private viewing. (id:63267)
Home overview
- Cooling Air conditioned
- Heat source Electric, other
- Heat type Forced air, heat pump
- # parking spaces 3
- # full baths 3
- # total bathrooms 3.0
- # of above grade bedrooms 3
- Has fireplace (y/n) Yes
- Community features Pets allowed, family oriented
- Subdivision Lake cowichan
- View Lake view, mountain view
- Zoning description Residential
- Directions 2010307
- Lot dimensions 8815
- Lot size (acres) 0.20711936
- Building size 3732
- Listing # 1012933
- Property sub type Single family residence
- Status Active
- Ensuite 4 - Piece
Level: 2nd - Primary bedroom 4.242m X 4.648m
Level: 2nd - Bedroom 3.937m X 2.997m
Level: 2nd - Office Measurements not available X 1.524m
Level: 2nd - Wine cellar 3.048m X 2.083m
Level: Lower - Family room 3.835m X 5.639m
Level: Lower - Porch 9.347m X 4.166m
Level: Lower - Recreational room 5.207m X 5.232m
Level: Lower - Bedroom 3.277m X 4.851m
Level: Main - Sunroom 4.267m X 3.048m
Level: Main - Dining room 4.42m X 3.327m
Level: Main - Kitchen 4.42m X 3.886m
Level: Main - Bathroom 4 - Piece
Level: Main - Bathroom 4.318m X 2.87m
Level: Main - Living room 4.674m X 5.69m
Level: Main - Laundry 1.448m X 4.318m
Level: Main - 3.962m X 3.962m
Level: Main
- Listing source url Https://www.realtor.ca/real-estate/28815192/8-537-point-ideal-dr-lake-cowichan-lake-cowichan
- Listing type identifier Idx

$-5,195
/ Month

