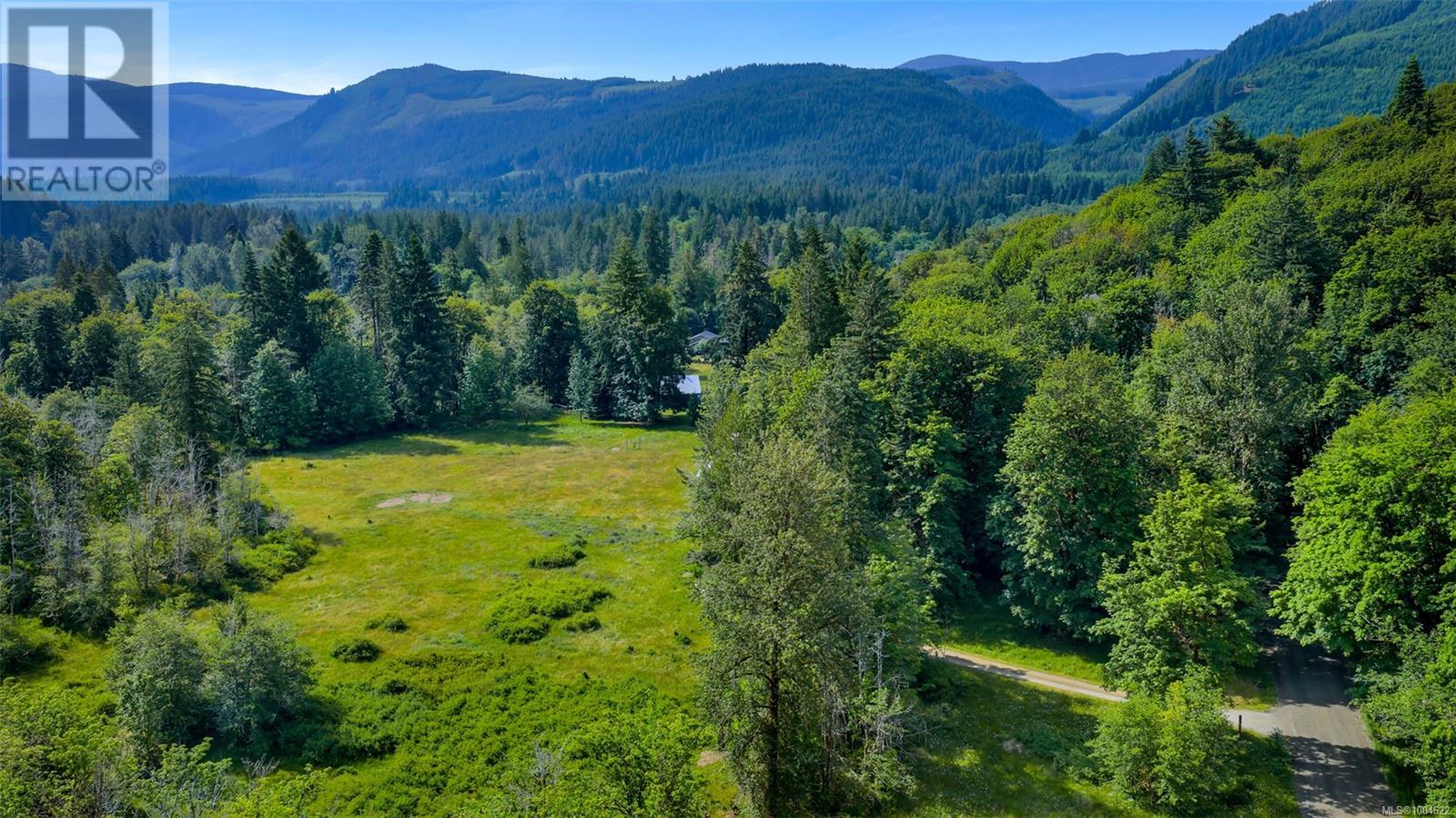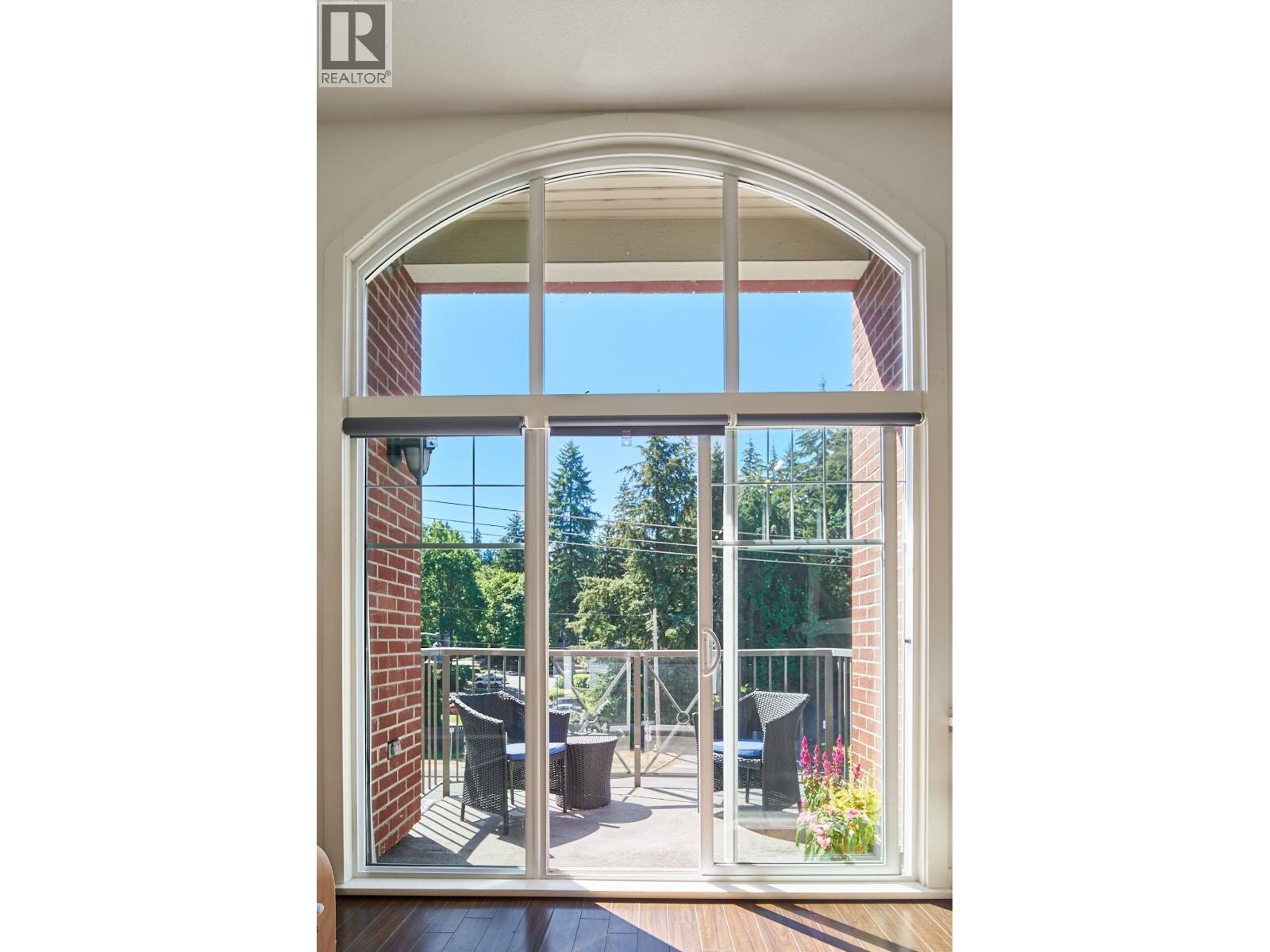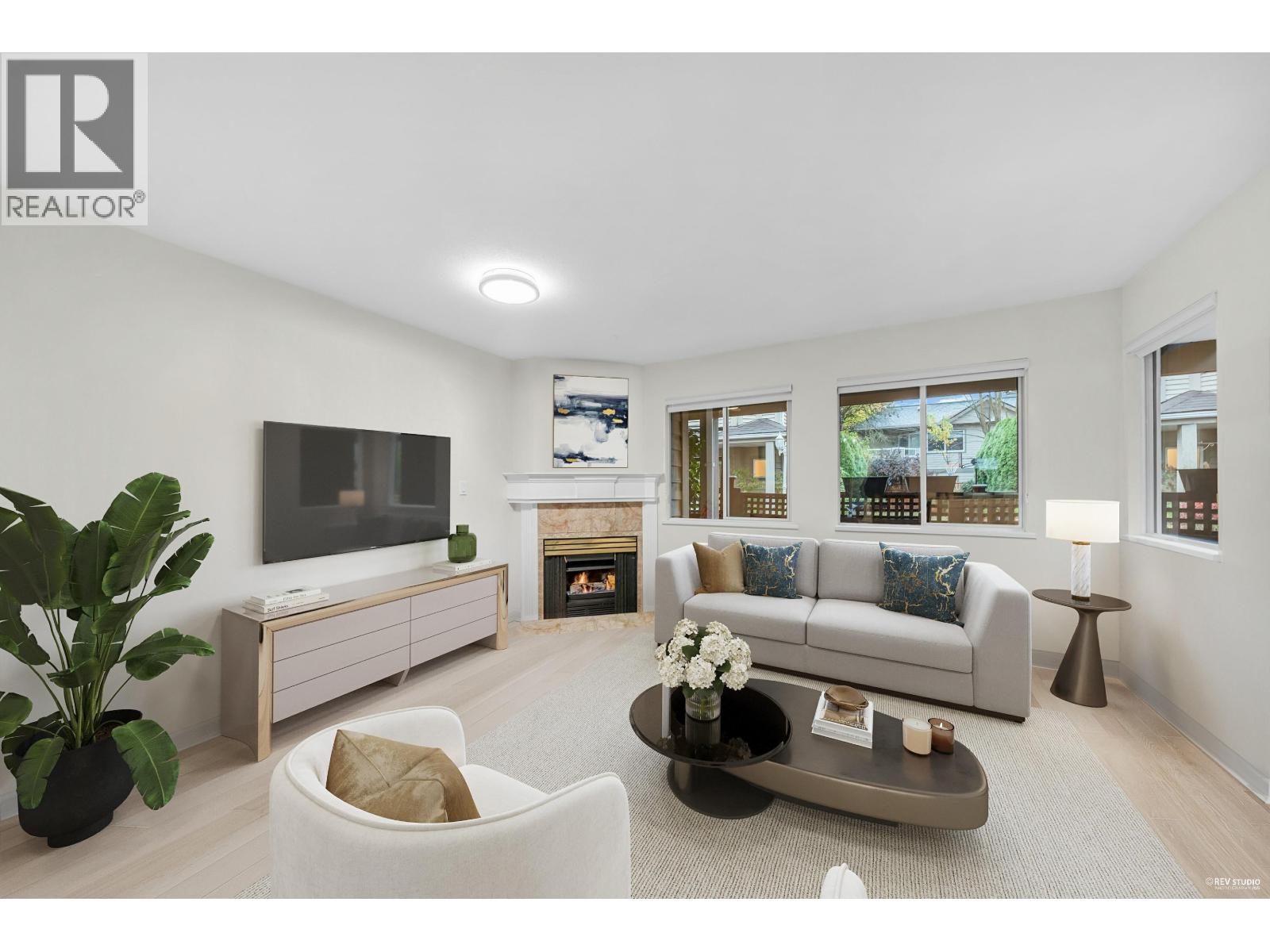- Houseful
- BC
- Lake Cowichan
- V0R
- 5945 Skutz Falls Rd

5945 Skutz Falls Rd
5945 Skutz Falls Rd
Highlights
Description
- Home value ($/Sqft)$663/Sqft
- Time on Houseful130 days
- Property typeSingle family
- Lot size17.91 Acres
- Year built1948
- Mortgage payment
A truly beautiful, extremely peaceful 17.91 acre property with subdivision potential close to the heritage Cowichan River, Trans Canada Trail, kayaking, swimming & endless recreation! The property was the first Skutz Falls area farm & retains the solid, original 3 bedroom home, which has been updated over the years, including a metal roof, vinyl windows, heat pump, 200 amp service & refinished fir floors. There is an oversized timber frame carport with attached insulated shop, a nice chicken coop with run, wood storage, & follow the path along the seasonal creek to the gazebo with power & cob oven down by the 2 spring fed ponds. In this area are 2 trailer pads with water & power, & there are also 2 more spots up by the original old barn with water, hydro & internet. There is lots of flat field space with grasses & wildflowers that could be returned to pasture if desired. Endless wildlife, park-like grounds, fruit trees, space to grow your own food & create a wonderful new lifestyle! (id:63267)
Home overview
- Cooling Air conditioned
- Heat source Electric, wood
- Heat type Baseboard heaters, heat pump
- # parking spaces 2
- # full baths 1
- # total bathrooms 1.0
- # of above grade bedrooms 3
- Has fireplace (y/n) Yes
- Subdivision Lake cowichan
- View Mountain view
- Zoning description Residential
- Lot dimensions 17.91
- Lot size (acres) 17.91
- Building size 2178
- Listing # 1004622
- Property sub type Single family residence
- Status Active
- Bedroom 3.835m X 8.534m
Level: 2nd - Recreational room 3.632m X 5.69m
Level: Lower - Laundry 3.327m X 3.81m
Level: Lower - Storage 2.642m X 3.759m
Level: Lower - Family room 3.658m X 4.318m
Level: Lower - Bedroom 3.251m X 3.226m
Level: Main - Kitchen 2.489m X 3.277m
Level: Main - Sunroom 2.769m X 3.429m
Level: Main - Dining nook 1.549m X 3.277m
Level: Main - Bathroom 4 - Piece
Level: Main - Primary bedroom 3.581m X 3.607m
Level: Main - Mudroom 2.464m X 3.404m
Level: Main - Living room / dining room 3.581m X 4.775m
Level: Main - Workshop 2.184m X 5.969m
Level: Other
- Listing source url Https://www.realtor.ca/real-estate/28523139/5945-skutz-falls-rd-lake-cowichan-lake-cowichan
- Listing type identifier Idx

$-3,853
/ Month











