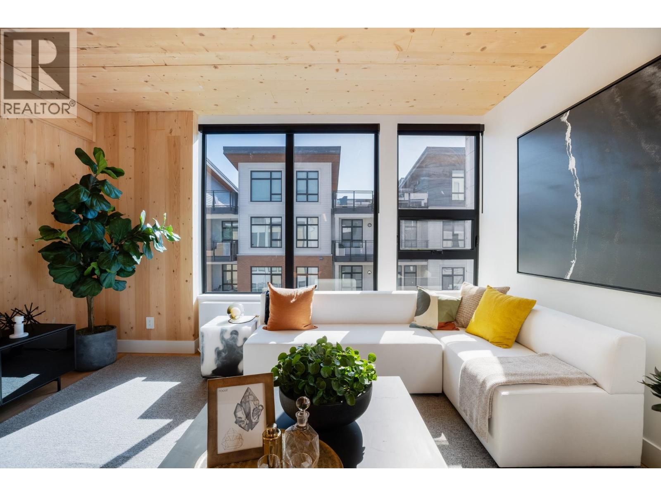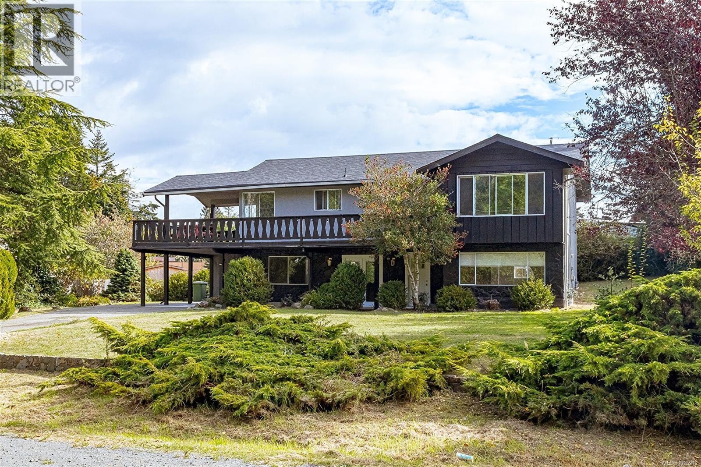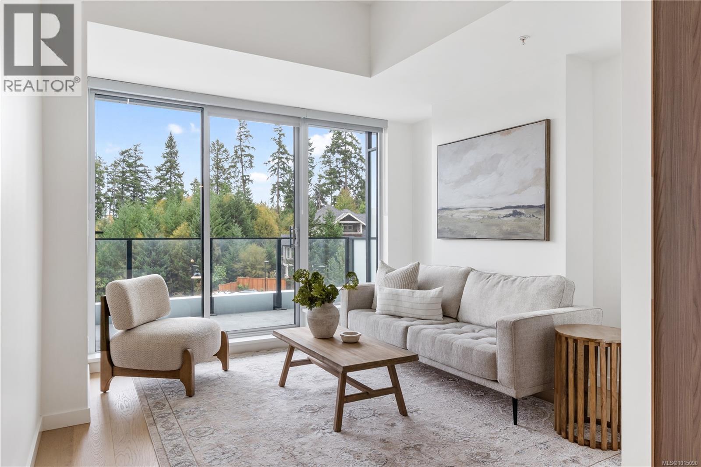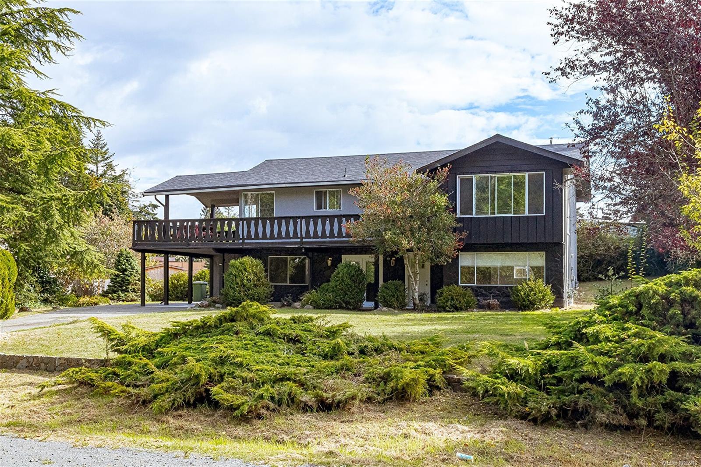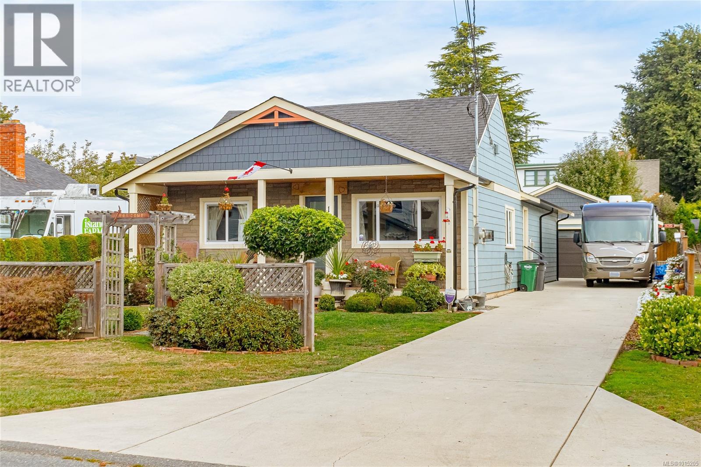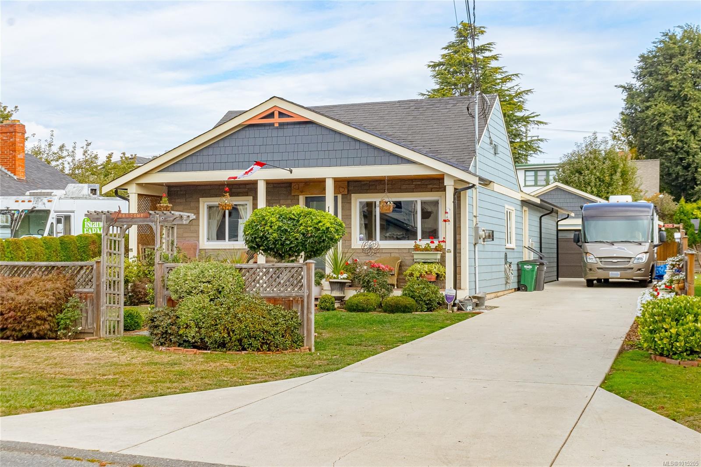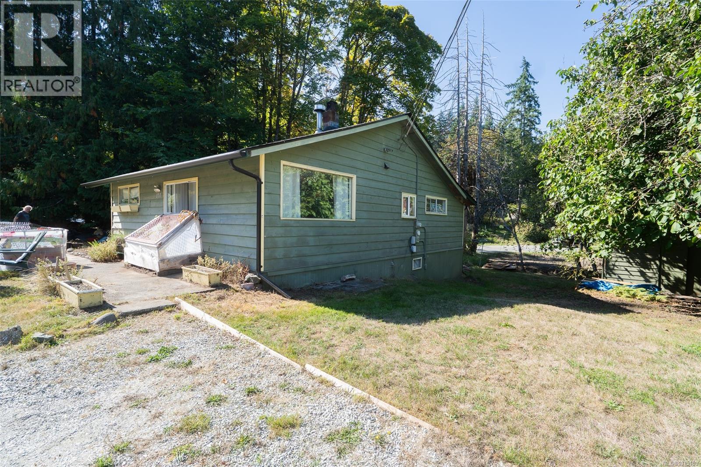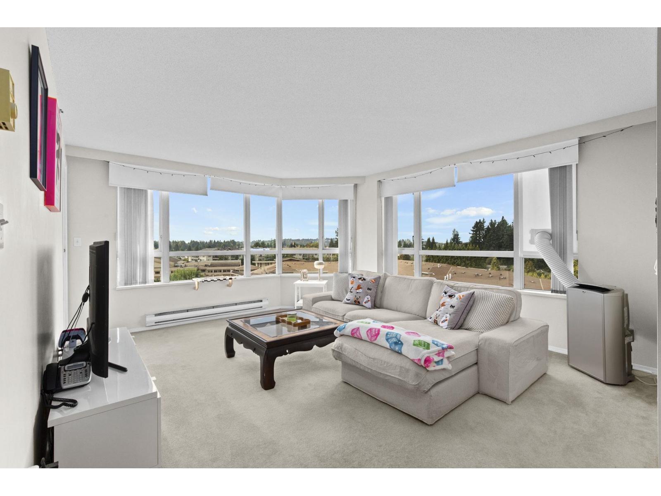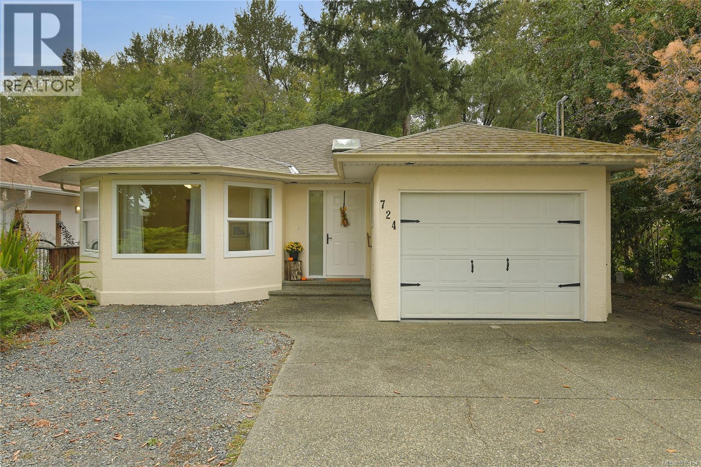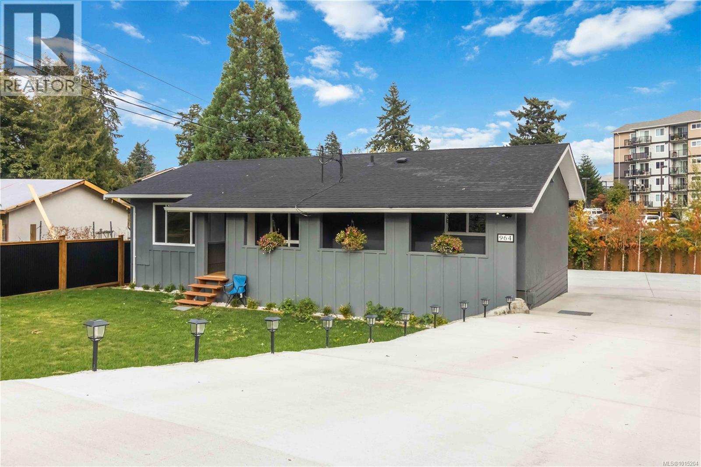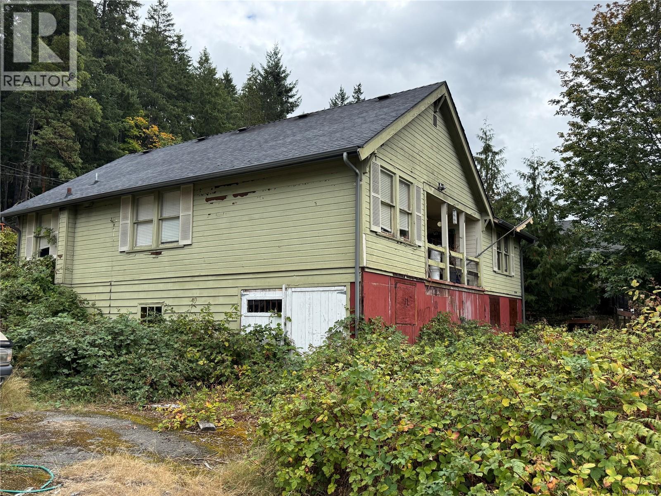- Houseful
- BC
- Lake Cowichan
- V0R
- 5982 Mayo Rd
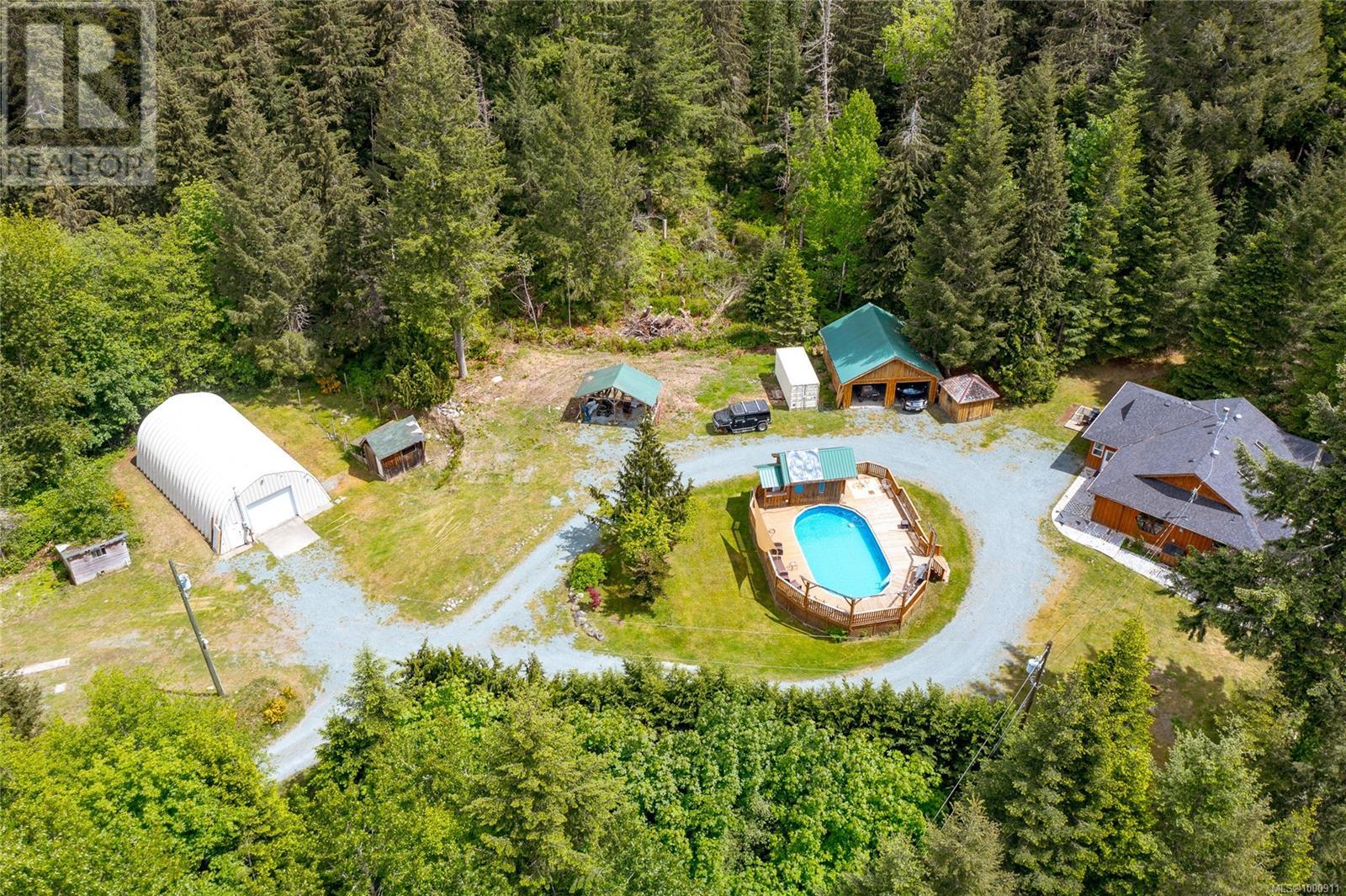
5982 Mayo Rd
5982 Mayo Rd
Highlights
Description
- Home value ($/Sqft)$393/Sqft
- Time on Houseful127 days
- Property typeSingle family
- Lot size7.02 Acres
- Year built1990
- Mortgage payment
Perched on a hilltop overlooking forests & mountains this lovely main lvl entry w/walkout basement home sits on a private 7.02 acre estate. The 4/5 bdrm, 3 bath main home features vaulted ceilings, tons of natural light & skylights, hardwood floors, oak kitchen cabinets, pellet stove, propane fireplace & lots of deck space. The second home has 2 bdrms, 2 baths, open concept living areas & is completely separate on the property. The property is mostly forested w/clearings around each home & there are trails all throughout. There is a large above ground pool w/wet bar, sauna & surrounding deck, 40x60 Quonset hut, detached dbl garage w/extra rooms, numerous outbuildings & includes 2 generators (1 w/auto transfer switch). Nature, trails, parks, the Cowichan River & Lake Cowichan amenities all at your doorstep. Ideal for multiple families, rental income or your own peaceful oasis. From the minute you enter the driveway, you will be pleased. There is extensive value here! (id:55581)
Home overview
- Cooling None
- Heat type Forced air, heat pump
- # parking spaces 25
- # full baths 5
- # total bathrooms 5.0
- # of above grade bedrooms 6
- Has fireplace (y/n) Yes
- Subdivision Lake cowichan
- View Mountain view, valley view
- Zoning description Unknown
- Lot dimensions 7.02
- Lot size (acres) 7.02
- Building size 4581
- Listing # 1000911
- Property sub type Single family residence
- Status Active
- Bathroom Measurements not available X 2.438m
Level: Lower - Storage 2.032m X 3.327m
Level: Lower - Unfinished room 7.518m X 2.972m
Level: Lower - Bedroom 3.429m X 6.274m
Level: Lower - Sitting room 3.962m X Measurements not available
Level: Lower - Family room 6.325m X 4.699m
Level: Lower - Other 2.591m X 2.489m
Level: Main - Bedroom 3.175m X 3.683m
Level: Main - Ensuite 1.676m X 2.794m
Level: Main - Bathroom 1.981m X 2.261m
Level: Main - 8.128m X 2.946m
Level: Main - Sauna 1.549m X 2.489m
Level: Main - Dining room 2.769m X 3.708m
Level: Main - Primary bedroom 3.556m X 4.343m
Level: Main - Bedroom 2.997m X 3.251m
Level: Main - Living room 4.496m X 3.632m
Level: Main - Storage 2.311m X 7.366m
Level: Main - Pantry 2.438m X 1.219m
Level: Main - Family room 6.121m X 7.239m
Level: Main - Kitchen 3.505m X 5.359m
Level: Main
- Listing source url Https://www.realtor.ca/real-estate/28354859/5982-mayo-rd-lake-cowichan-lake-cowichan
- Listing type identifier Idx

$-4,800
/ Month


