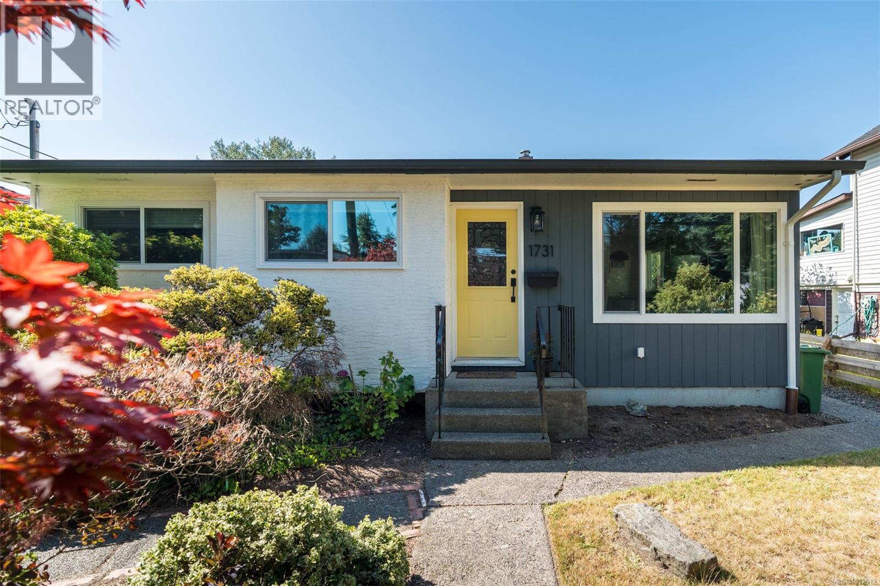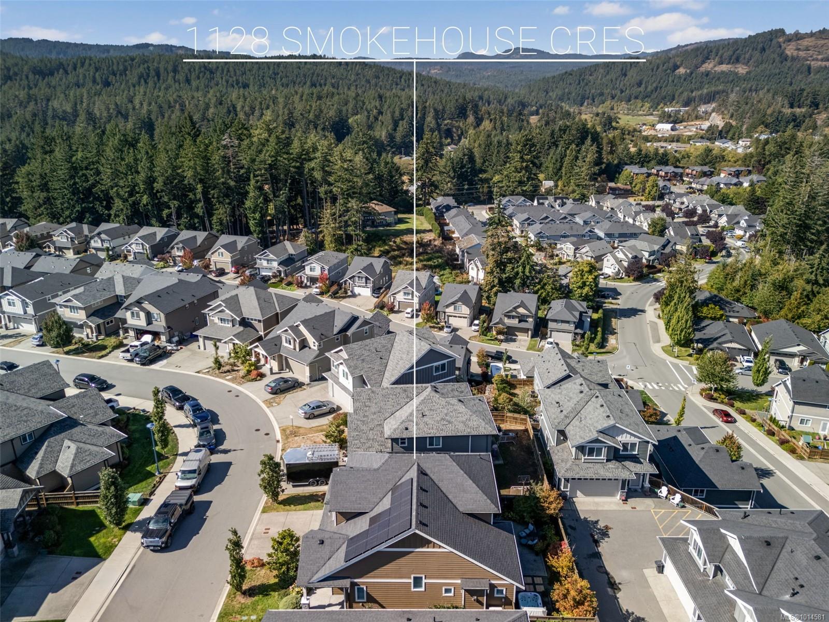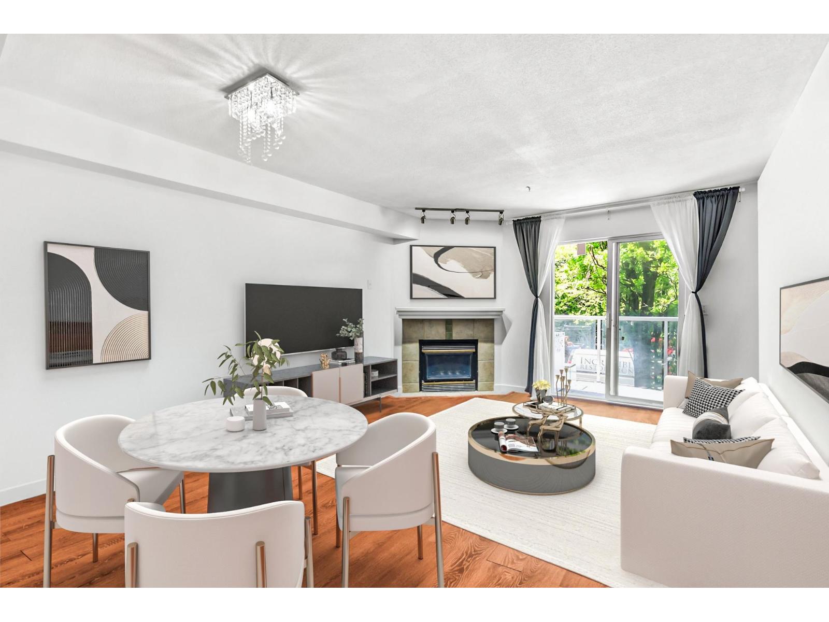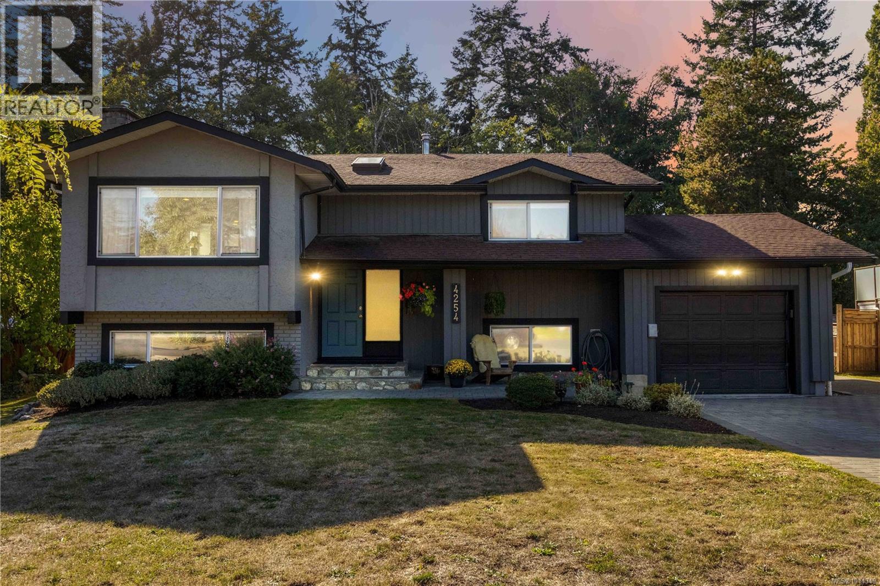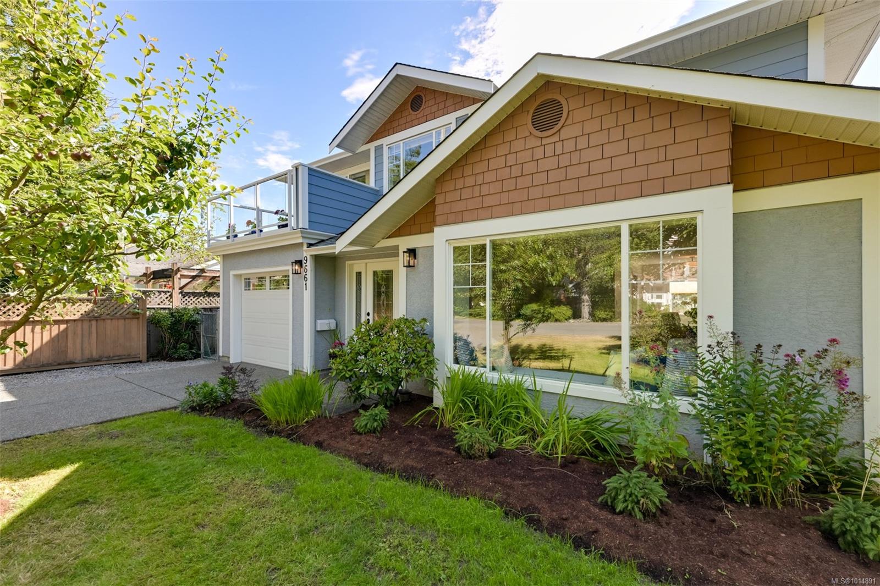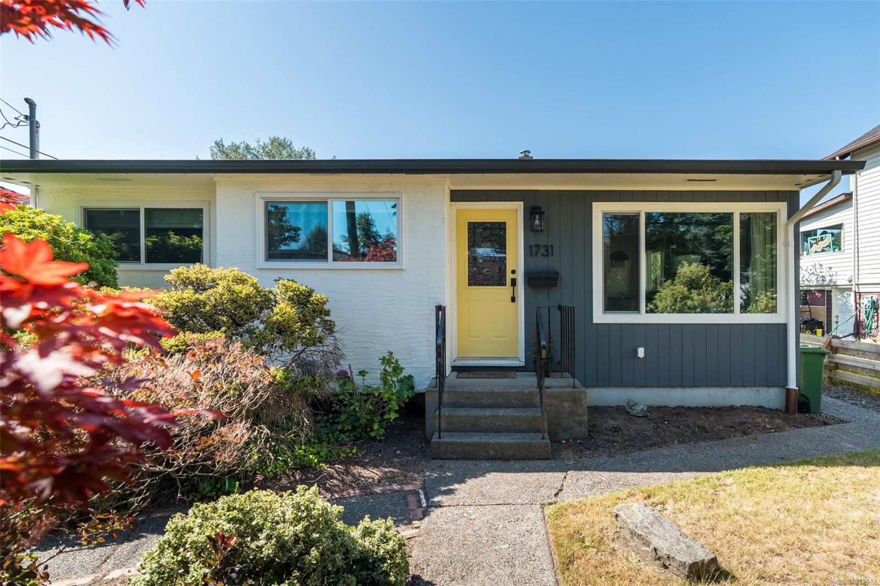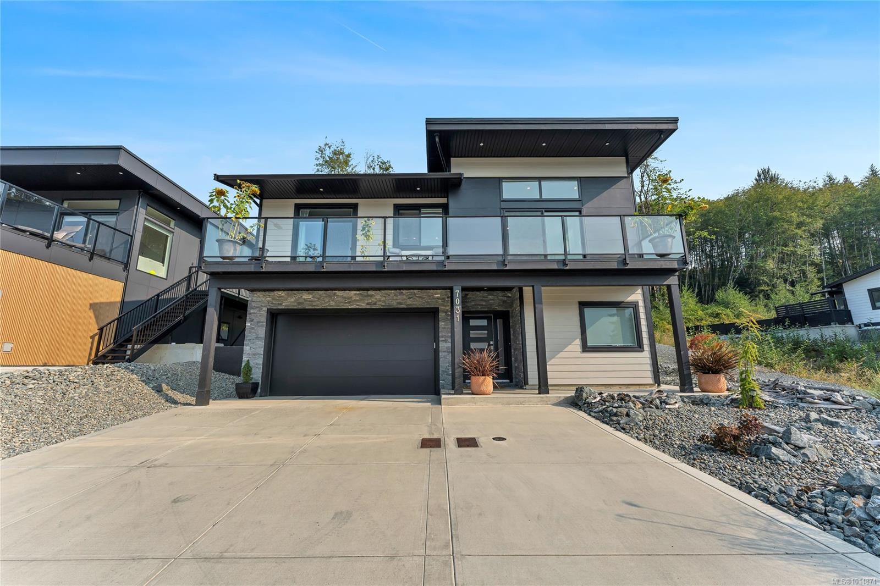- Houseful
- BC
- Lake Cowichan
- V0R
- 7031 Shaelum Dr
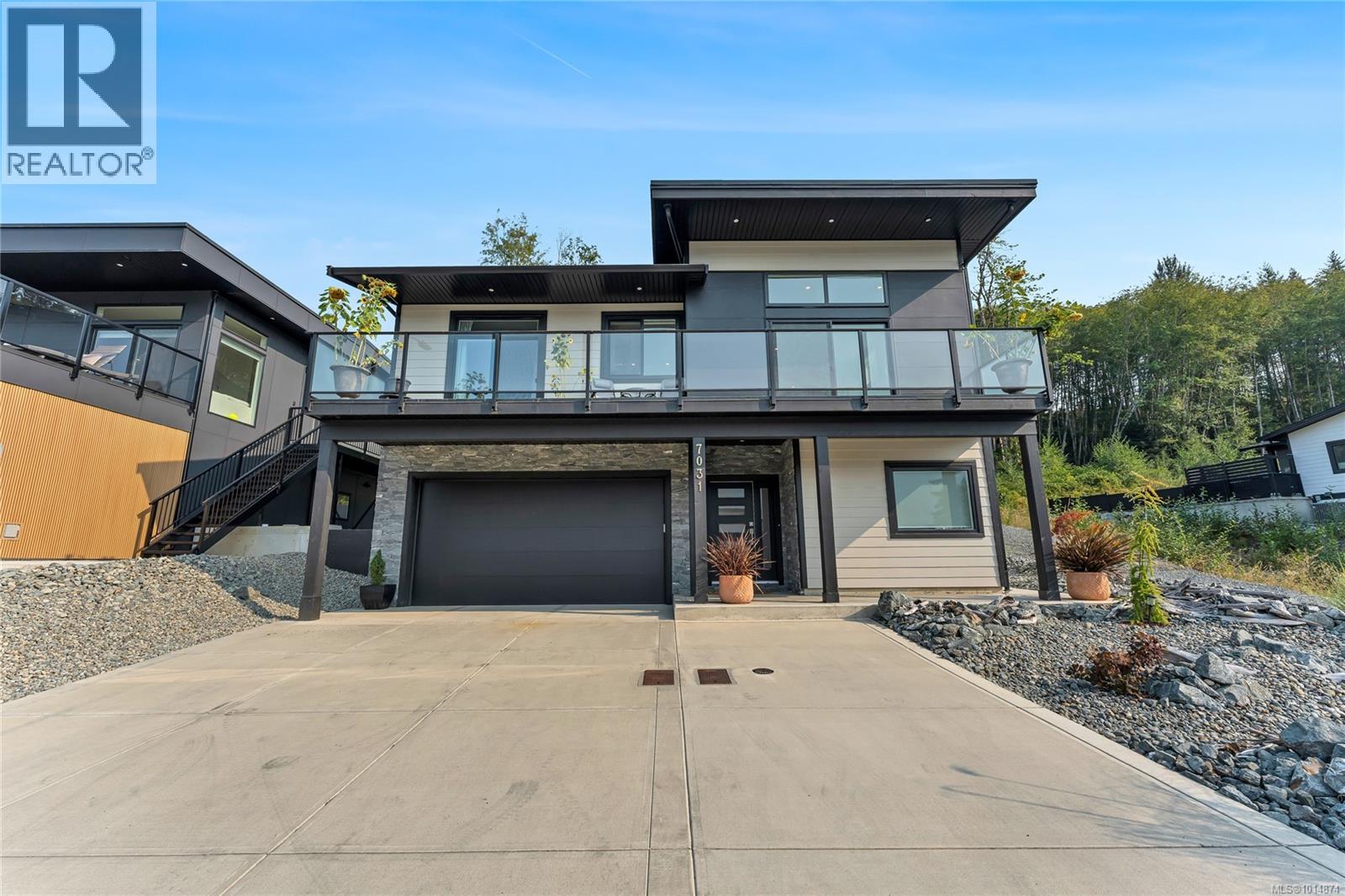
7031 Shaelum Dr
7031 Shaelum Dr
Highlights
Description
- Home value ($/Sqft)$466/Sqft
- Time on Housefulnew 52 minutes
- Property typeSingle family
- StyleWestcoast
- Year built2022
- Mortgage payment
Welcome to North Shore Estates, a stunning leasehold property that offers a perfect blend of relaxation and investment potential. Overlooking the beautiful Cowichan Lake, this home has no restrictions for Airbnb or short-term rentals, and you won’t have to worry about property transfer tax. Enjoy the luxury of your own boat slip and access to a serene private beach, ideal for leisurely days by the water. The low-maintenance yard backs onto lush greenspace and a tranquil watercourse, enhancing your outdoor experience with privacy and natural beauty. Inside, the residence features raised ceilings that create a spacious atmosphere, along with a cozy gas fireplace, complete with a live edge mantel. The elegant design continues into the grand 5-piece primary bedroom ensuite and stylish granite countertops throughout. Don’t miss this incredible opportunity to own a slice of paradise at North Shore Estates! (id:63267)
Home overview
- Cooling Air conditioned
- Heat type Heat pump
- # parking spaces 5
- # full baths 4
- # total bathrooms 4.0
- # of above grade bedrooms 3
- Has fireplace (y/n) Yes
- Community features Pets allowed with restrictions, family oriented
- Subdivision Lake cowichan
- View Lake view, mountain view
- Zoning description Residential
- Lot dimensions 4930
- Lot size (acres) 0.115836464
- Building size 1997
- Listing # 1014874
- Property sub type Single family residence
- Status Active
- Den 3.531m X 3.15m
Level: Lower - Laundry 1.981m X 2.311m
Level: Lower - 2.616m X 1.778m
Level: Lower - Bathroom 4 - Piece
Level: Lower - Storage 2.591m X 1.067m
Level: Lower - Bedroom 3.277m X 4.47m
Level: Lower - Bathroom 2 - Piece
Level: Main - Bedroom 3.023m X 3.886m
Level: Main - Living room 3.277m X 4.216m
Level: Main - Kitchen 4.318m X 2.946m
Level: Main - Dining room 2.438m X Measurements not available
Level: Main - Primary bedroom 4.039m X 3.886m
Level: Main - Ensuite 4 - Piece
Level: Main - Ensuite 5 - Piece
Level: Main
- Listing source url Https://www.realtor.ca/real-estate/28910348/7031-sha-elum-dr-lake-cowichan-lake-cowichan
- Listing type identifier Idx

$-2,480
/ Month




