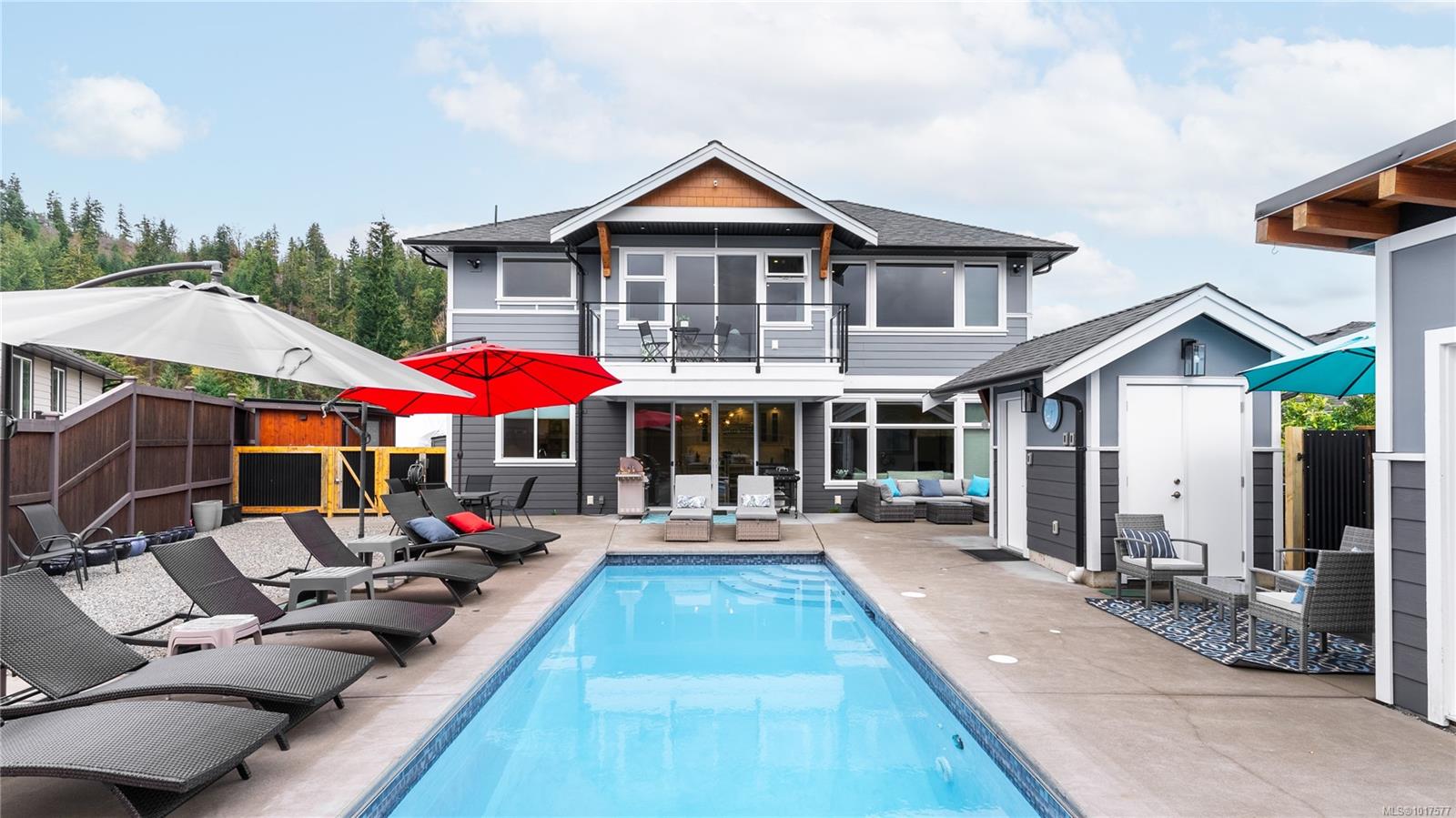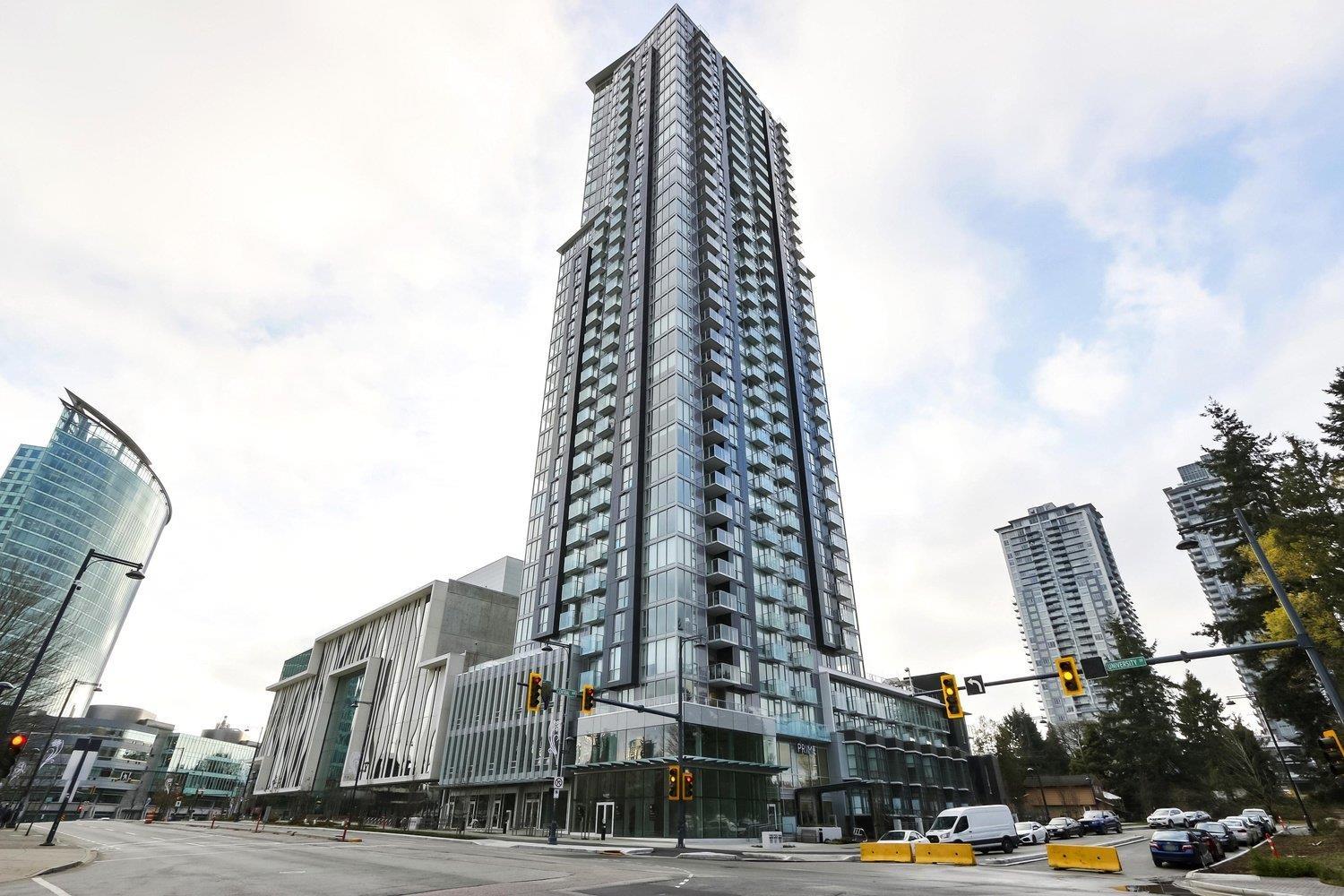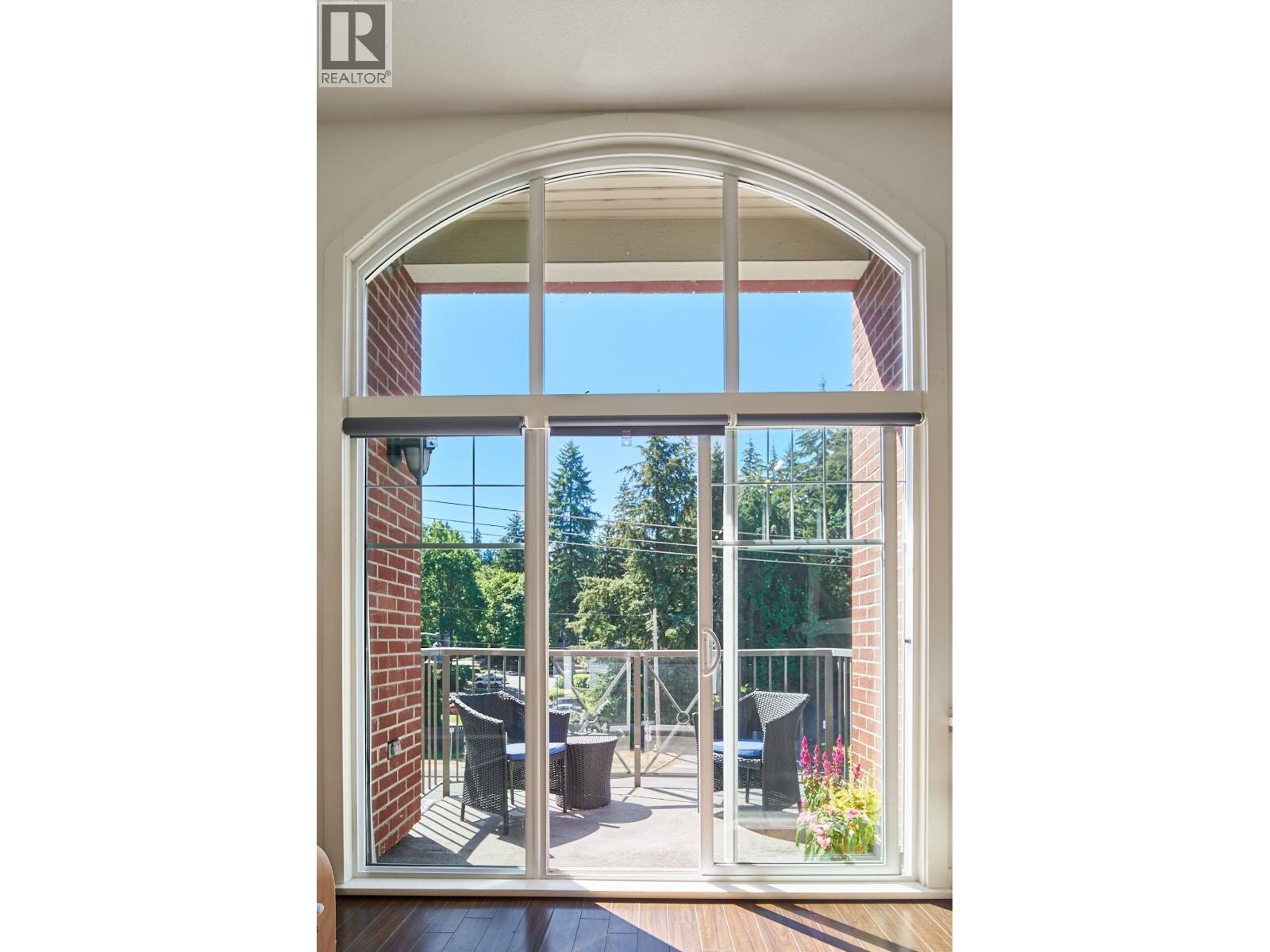- Houseful
- BC
- Lake Cowichan
- V0R
- 7267 Lakefront Dr

Highlights
Description
- Home value ($/Sqft)$273/Sqft
- Time on Houseful18 days
- Property typeResidential
- StyleArts & crafts
- Lot size0.25 Acre
- Year built2021
- Garage spaces2
- Mortgage payment
HOT NEW PRICE on this custom home!! Enjoy an inground heated pool, cabana with fire bowl, and cedar sauna —just steps from the lake + BOAT SLIP included. MOVE IN BY SUMMER AND LIVE YOUR DREAM LIFESTYLE NOW! Natural light floods the space through large windows & a 12-ft slider to a spacious patio. The gourmet kitchen features quartz counters, custom cabinetry, gas stove, wall oven & a large fridge/freezer. Entertain effortlessly with a poolside bar/coffee station, bar fridge, prep sink + extra dishwasher. Beautiful home gym with mountain & pool views, spin bikes, and a universal gym is included. The primary suite offers a fireplace, sitting area, luxurious ensuite with dual access, and a dream walk-in closet. Open the back gate to a large field with a playground for kids to run and play. Whether you seek a peaceful retreat or the ultimate entertaining space, this home delivers. Includes 4 TV's and a back up generator—ask for the full highlight sheet and book your private viewing today!
Home overview
- Cooling Air conditioning, central air, hvac
- Heat type Electric, forced air, heat pump, hot water, propane, radiant floor
- Has pool (y/n) Yes
- Sewer/ septic Sewer connected
- Utilities Cable connected, electricity connected, phone connected
- Construction materials Cement fibre, concrete, glass, insulation all, insulation: ceiling, insulation: partial, insulation: walls, shingle-other, stone
- Foundation Concrete perimeter
- Roof Asphalt shingle
- Exterior features Balcony/deck, fencing: full, low maintenance yard, swimming pool
- Other structures Gazebo, storage shed
- # garage spaces 2
- # parking spaces 8
- Has garage (y/n) Yes
- Parking desc Additional parking, driveway, garage double
- # total bathrooms 4.0
- # of above grade bedrooms 3
- # of rooms 12
- Flooring Carpet, hardwood, tile
- Appliances Built-in range, dishwasher, f/s/w/d, freezer, garburator, microwave, oven built-in, oven/range electric, oven/range gas, range hood, refrigerator, water filters
- Has fireplace (y/n) Yes
- Laundry information In house
- Interior features Bar, ceiling fan(s), closet organizer, dining/living combo, sauna, soaker tub
- County Cowichan valley regional district
- Area Duncan
- Subdivision Woodland shores
- View Mountain(s), lake
- Water source Municipal
- Zoning description Residential
- Directions 5926
- Exposure See remarks
- Lot desc Easy access, family-oriented neighbourhood, landscaped, level, marina nearby, park setting, recreation nearby, serviced, shopping nearby, southern exposure
- Lot size (acres) 0.25
- Basement information Crawl space
- Building size 5467
- Mls® # 1017577
- Property sub type Single family residence
- Status Active
- Virtual tour
- Tax year 2025
- Bathroom Second
Level: 2nd - Bathroom Second
Level: 2nd - Bedroom Second: 3.048m X 2.743m
Level: 2nd - Primary bedroom Second: 5.486m X 4.267m
Level: 2nd - Laundry Main: 2.438m X 2.743m
Level: Main - Living room Main: 4.877m X 4.572m
Level: Main - Main: 7.315m X 1.829m
Level: Main - Bedroom Main: 3.353m X 3.048m
Level: Main - Kitchen Main: 5.182m X 3.353m
Level: Main - Bathroom Main
Level: Main - Dining room Main: 4.267m X 3.962m
Level: Main - Bathroom Other
Level: Other
- Listing type identifier Idx

$-3,973
/ Month











