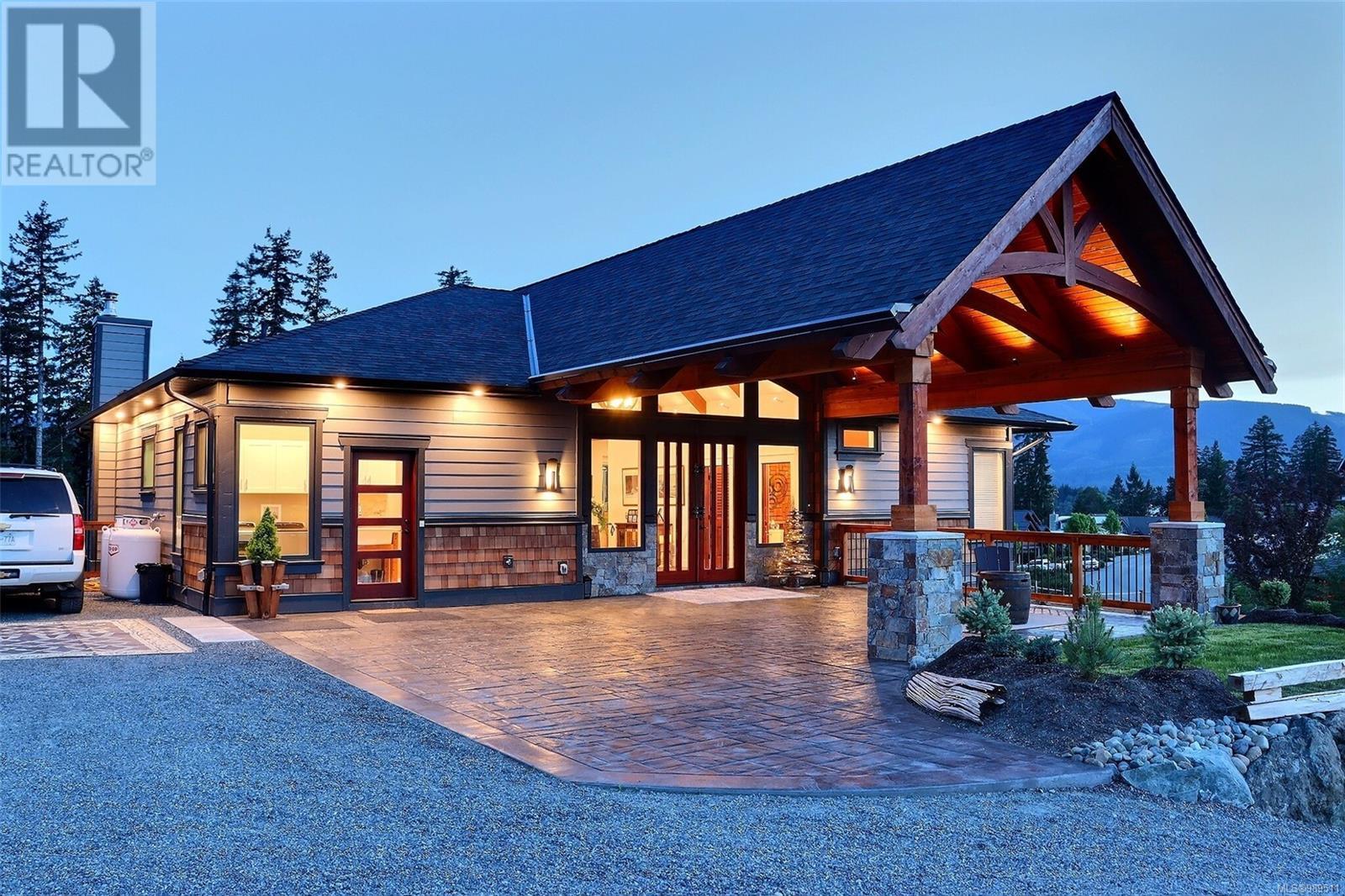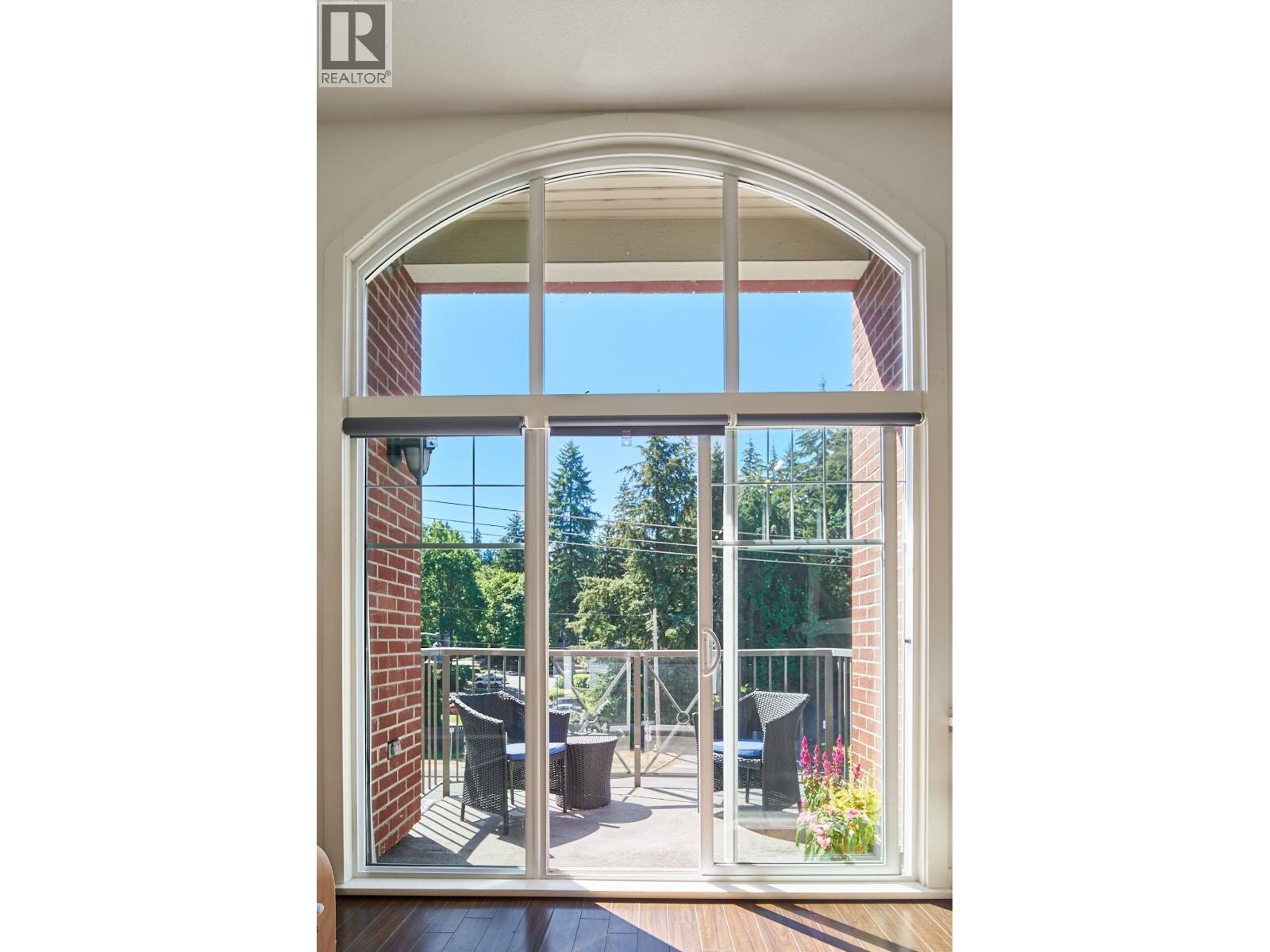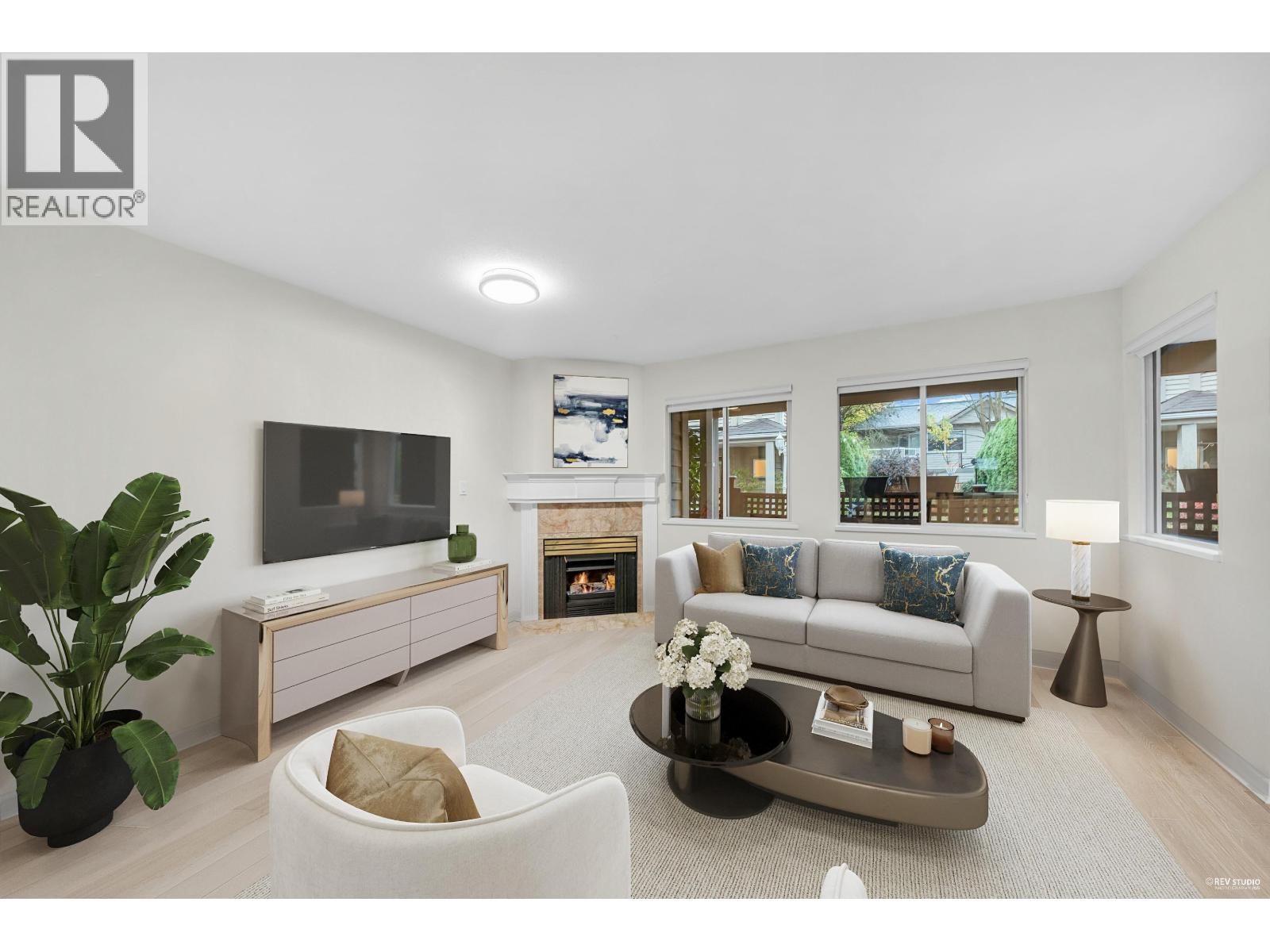- Houseful
- BC
- Lake Cowichan
- V0R
- 7343 Lakefront Pl

7343 Lakefront Pl
7343 Lakefront Pl
Highlights
Description
- Home value ($/Sqft)$610/Sqft
- Time on Houseful247 days
- Property typeSingle family
- Lot size0.50 Acre
- Year built2022
- Mortgage payment
Visit REALTOR® website for additional information. Luxurious Lakeside Retreat in Prestigious Woodland Shores! Stunning lakeside sanctuary where elegance, craftsmanship, and nature meet in perfect harmony. Nestled in the highly sought-after Woodland Shores neighborhood at Lake Cowichan, this architectural masterpiece offers exclusive access to private marina with your own boat slip - the ultimate in lakeside living. Spanning nearly 4,500 sq/ft, the main residence features 5 bedrooms and 4 bathrooms, complemented by a detached 1-bedroom, 1-bathroom carriage house, 3-car garage and separate laundry. Carriage home comes with full registration and Airbnb approval, making it an exceptional option for hosting guests or generating consistent rental income. Step inside the main home and be captivated by soaring fir beams, a fireplace crafted from local BC rock, a cedar beam mantle, and panoramic lake views that set the tone for relaxation. The chef’s kitchen is a masterpiece of its own - a Mediterranean lake-inspired design featuring repurposed timber beams, local rock accents, high-end appliances, Mexican copper backsplash tiles, granite countertops, and imported Travertine flooring. The primary suite offers a true retreat with a repurposed cedar beam floating bed, walk-in closet, and spa-like ensuite with a tiled shower, dual granite sinks, and heated tile floors. The lower level invites cozy lakeside living with a wood staircase, large wood-burning stove, repurposed cedar mantle, recreation space with a built-in bar, pool table, and shuffleboard area — perfect for family gatherings. Outdoors, enjoy a front deck finished with high-grade porcelain tiles and an innovative “Invisible Pedestal Support System,” plus an outdoor kitchen ideal for entertaining. The grounds are beautifully landscaped with local rock arches and columns, Hardie Plank siding, cedar shingles, boulder rock walls, and BC-grown shrubs. Book your showing today and experience lakeside luxury at its finest. (id:55581)
Home overview
- Cooling Air conditioned, central air conditioning
- Heat source Propane, wood
- Heat type Forced air, heat pump
- # parking spaces 10
- # full baths 4
- # total bathrooms 4.0
- # of above grade bedrooms 5
- Has fireplace (y/n) Yes
- Subdivision Lake cowichan
- View Lake view, mountain view, valley view
- Zoning description Residential
- Lot dimensions 0.5
- Lot size (acres) 0.5
- Building size 4100
- Listing # 989511
- Property sub type Single family residence
- Status Active
- Living room 6.401m X Measurements not available
- Bedroom 3.353m X 3.353m
- Bathroom 3 - Piece
Level: Lower - Kitchen 5.486m X 3.048m
Level: Lower - Recreational room 9.754m X 7.925m
Level: Lower - Other 4.572m X Measurements not available
Level: Lower - Bedroom 4.877m X 3.658m
Level: Lower - Bedroom 4.877m X 3.353m
Level: Lower - Storage Measurements not available X 3.048m
Level: Lower - Kitchen Measurements not available X 3.962m
Level: Main - Bathroom 2 - Piece
Level: Main - Living room 6.096m X 11.582m
Level: Main - Laundry 3.962m X 1.829m
Level: Main - Bedroom 4.877m X 3.353m
Level: Main - Primary bedroom 4.877m X Measurements not available
Level: Main - Dining room Measurements not available X 2.743m
Level: Main - Ensuite 5 - Piece
Level: Main - Bathroom 3 - Piece
Level: Other
- Listing source url Https://www.realtor.ca/real-estate/27969378/7343-lakefront-pl-lake-cowichan-lake-cowichan
- Listing type identifier Idx

$-6,664
/ Month











