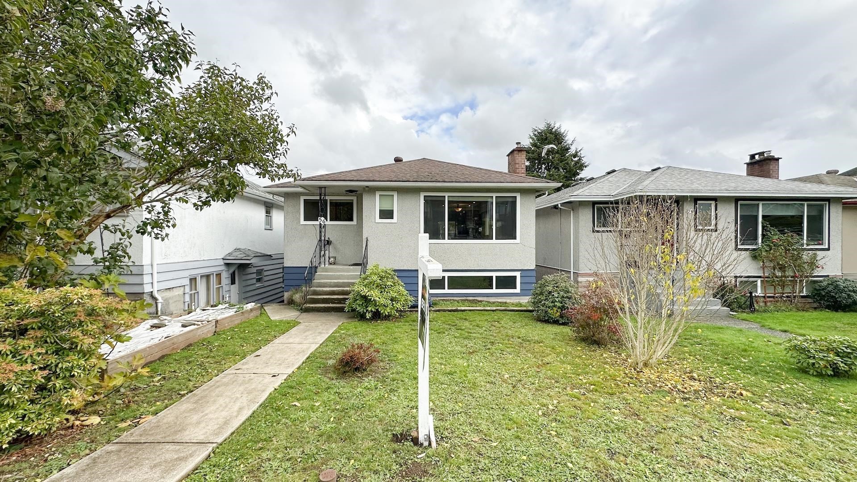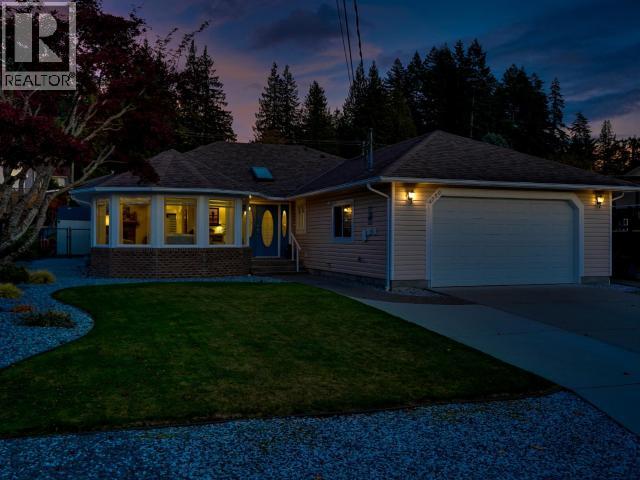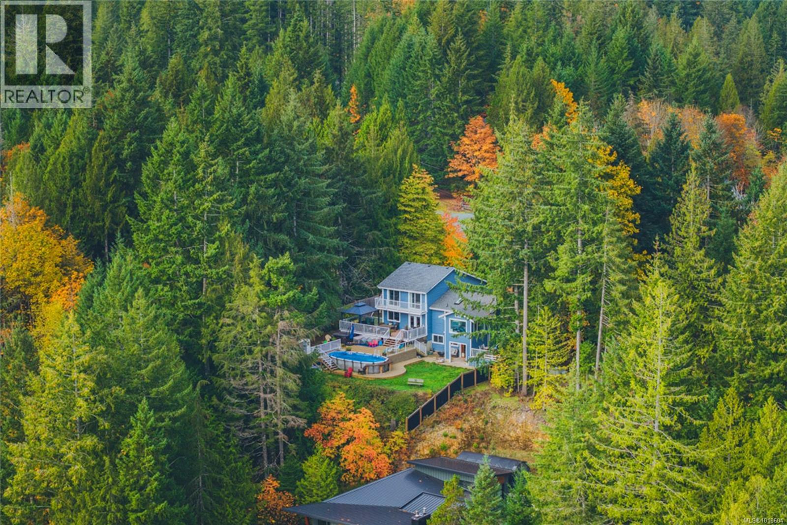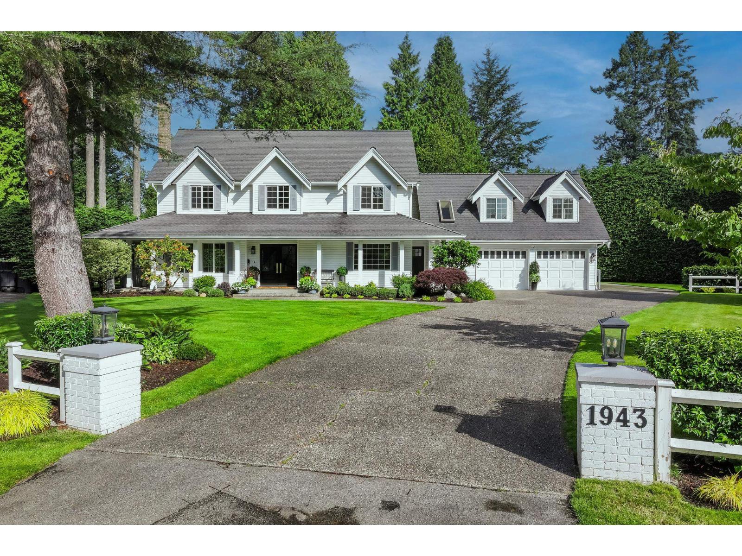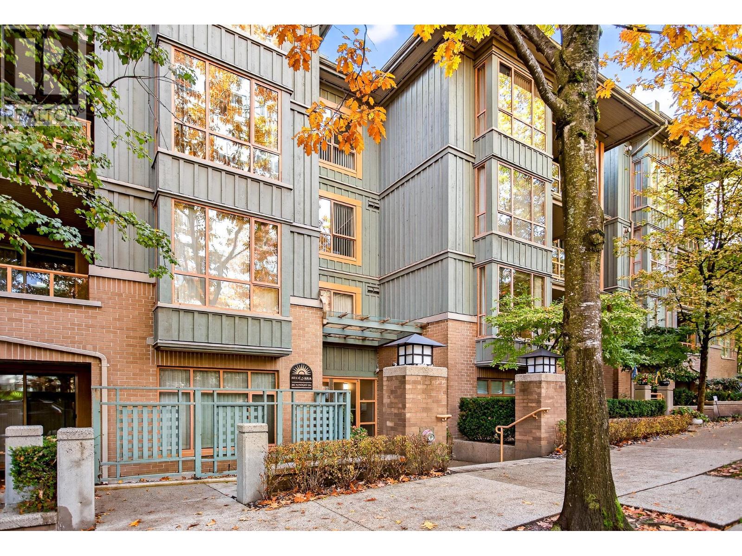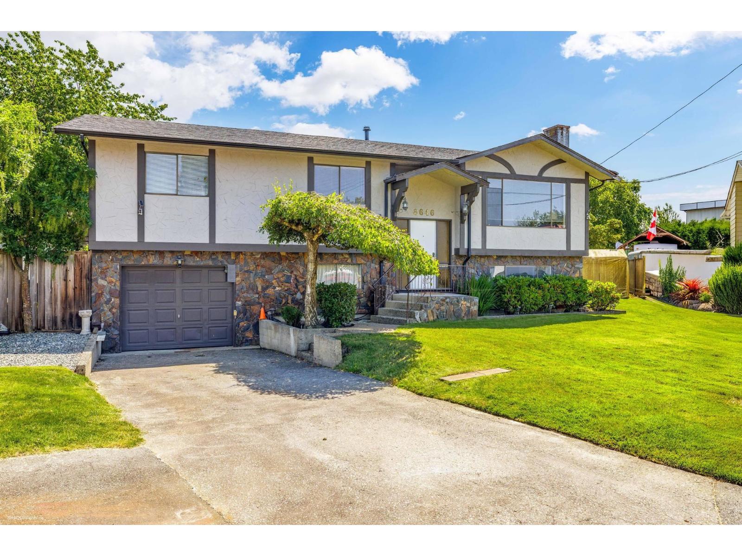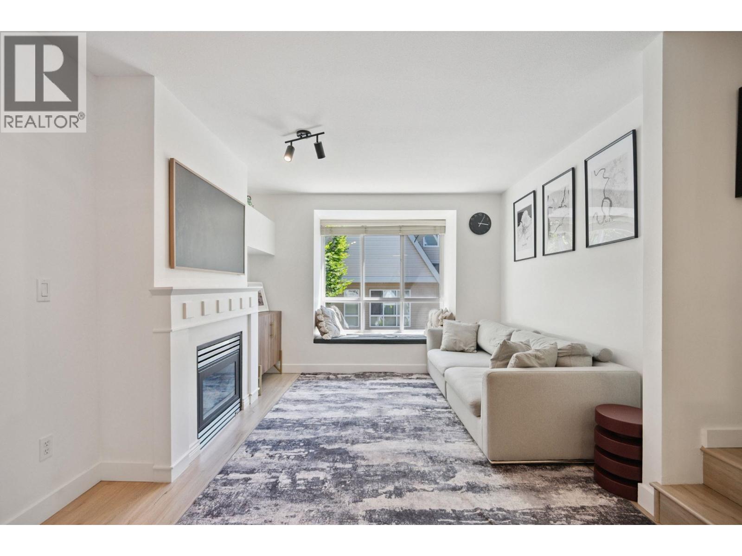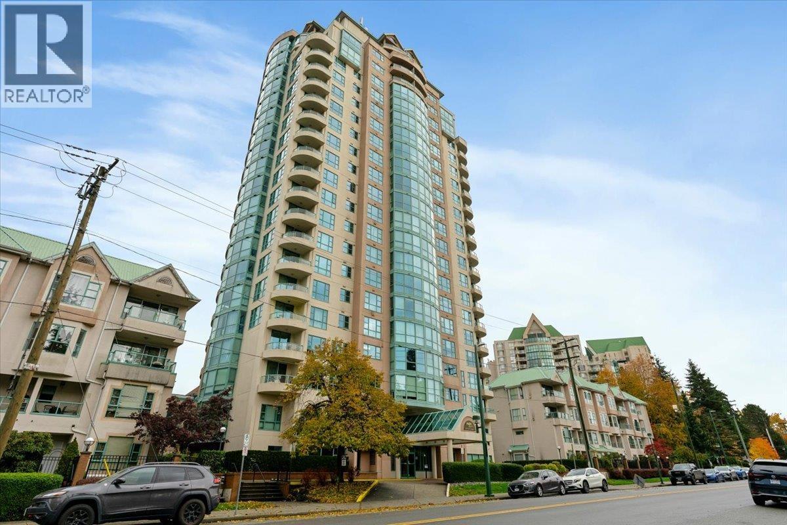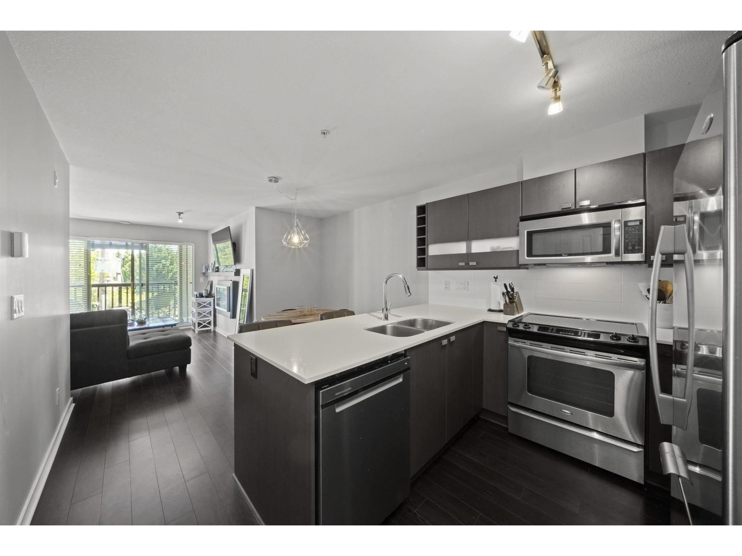- Houseful
- BC
- Lake Cowichan
- V0R
- 7375 Lakefront Dr
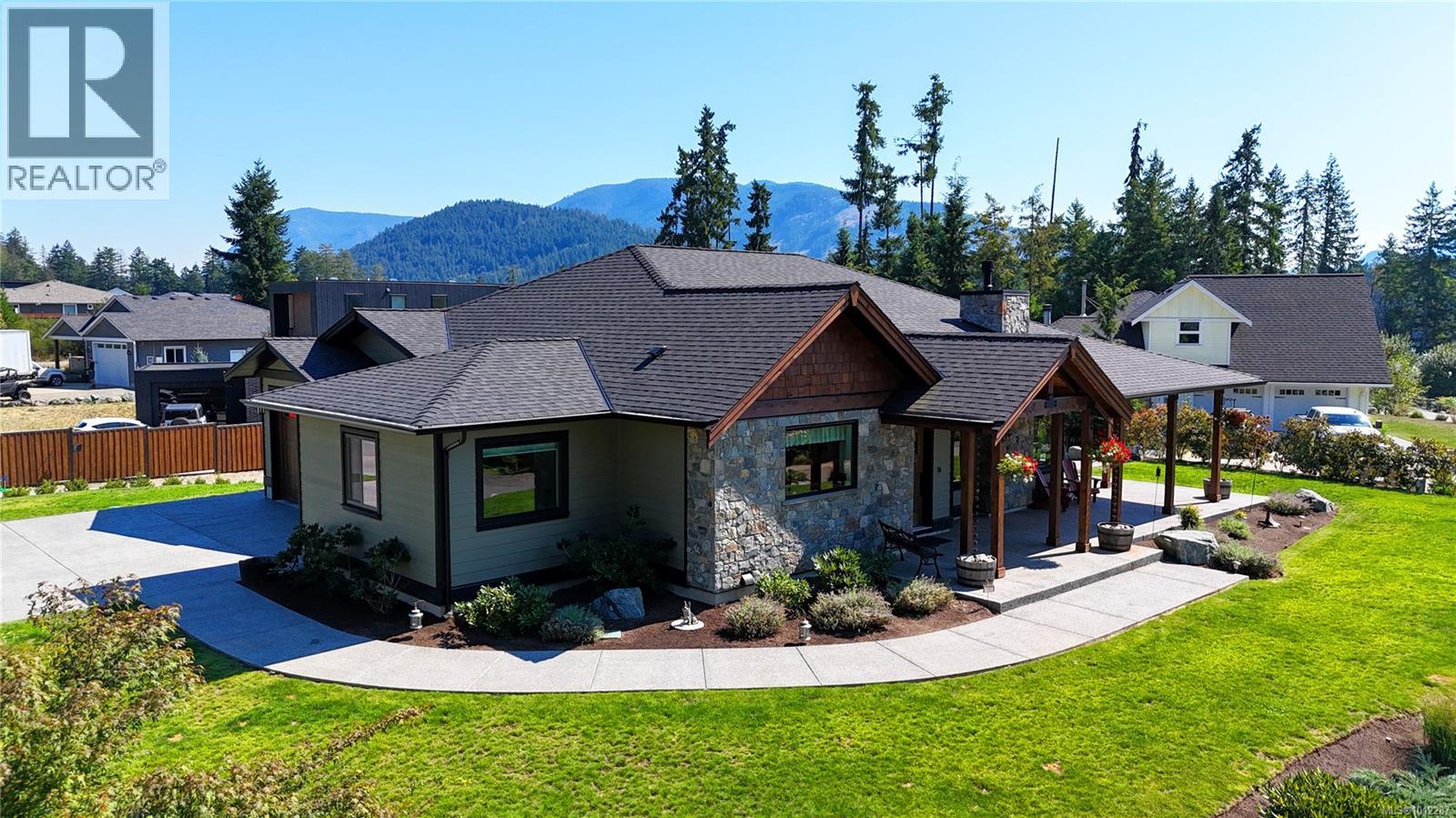
Highlights
Description
- Home value ($/Sqft)$447/Sqft
- Time on Houseful62 days
- Property typeSingle family
- Year built2021
- Mortgage payment
Stunning 2021 custom-built home in Woodland Shores at Lake Cowichan, Vancouver Island’s 2nd largest lake! Perched on a beautifully landscaped corner lot, this residence offers 360° lake & mountain views, exposed beams, engineered hardwood, Fisher & Paykel appliances, and over $100K in custom cabinetry. The main level features 2 beds/2 baths, including a spa-inspired primary suite with rain shower, abundant storage, and a large walk-in closet. Natural light streams through a custom light tunnel and sun dome. The lower level includes 1 bed/1 bath, roughed-in kitchenette for suite potential, and a large crawl space storage area. Outdoor living shines with meticulous landscaping, recessed irrigation lines, integrated landscape lighting, BBQ + fire pit hookups, and more. A double garage plus 3-bay workshop with bath, 12’ RV door, 10” slab ready for a car lift, and ample boat or RV storage make this property truly exceptional. Steps to marina, trails, parks & water sports, minutes from town! (id:63267)
Home overview
- Cooling Air conditioned
- Heat type Heat pump, heat recovery ventilation (hrv)
- # parking spaces 10
- # full baths 3
- # total bathrooms 3.0
- # of above grade bedrooms 3
- Has fireplace (y/n) Yes
- Subdivision Lake cowichan
- View Lake view, mountain view
- Zoning description Residential
- Lot dimensions 17424
- Lot size (acres) 0.4093985
- Building size 3535
- Listing # 1012287
- Property sub type Single family residence
- Status Active
- Den 3.353m X 2.438m
Level: Lower - Family room 3.658m X 5.791m
Level: Lower - Bathroom 3 - Piece
Level: Lower - Bedroom 3.353m X 3.353m
Level: Lower - Ensuite 5 - Piece
Level: Main - Primary bedroom 4.572m X 3.658m
Level: Main - Bathroom 4 - Piece
Level: Main - Living room 5.486m X 6.096m
Level: Main - Bedroom 2.743m X 4.877m
Level: Main - Laundry 1.829m X 4.267m
Level: Main - Kitchen 4.572m X 3.658m
Level: Main - Dining room 4.572m X 3.353m
Level: Main
- Listing source url Https://www.realtor.ca/real-estate/28799006/7375-lakefront-dr-lake-cowichan-lake-cowichan
- Listing type identifier Idx

$-4,210
/ Month


