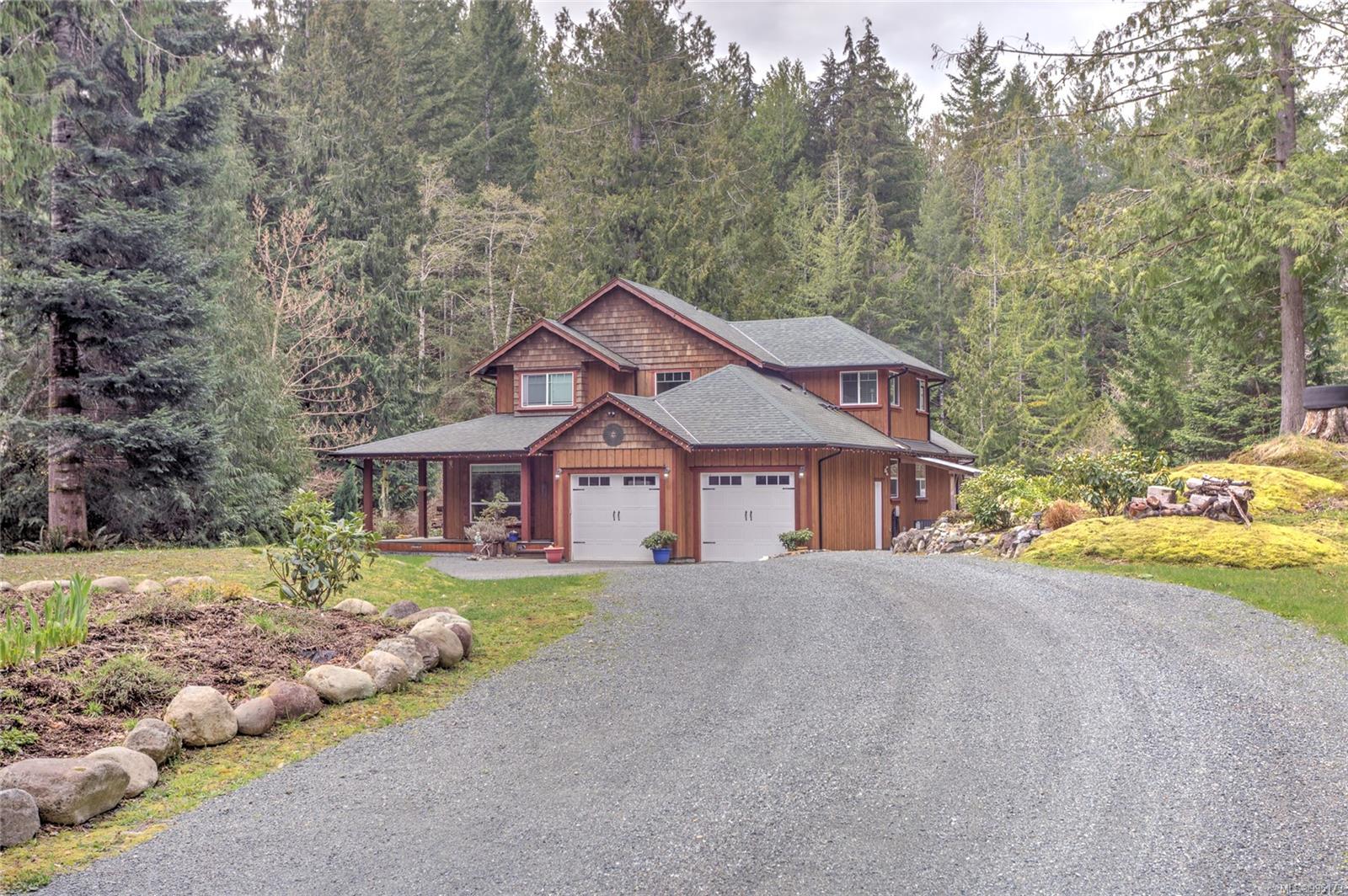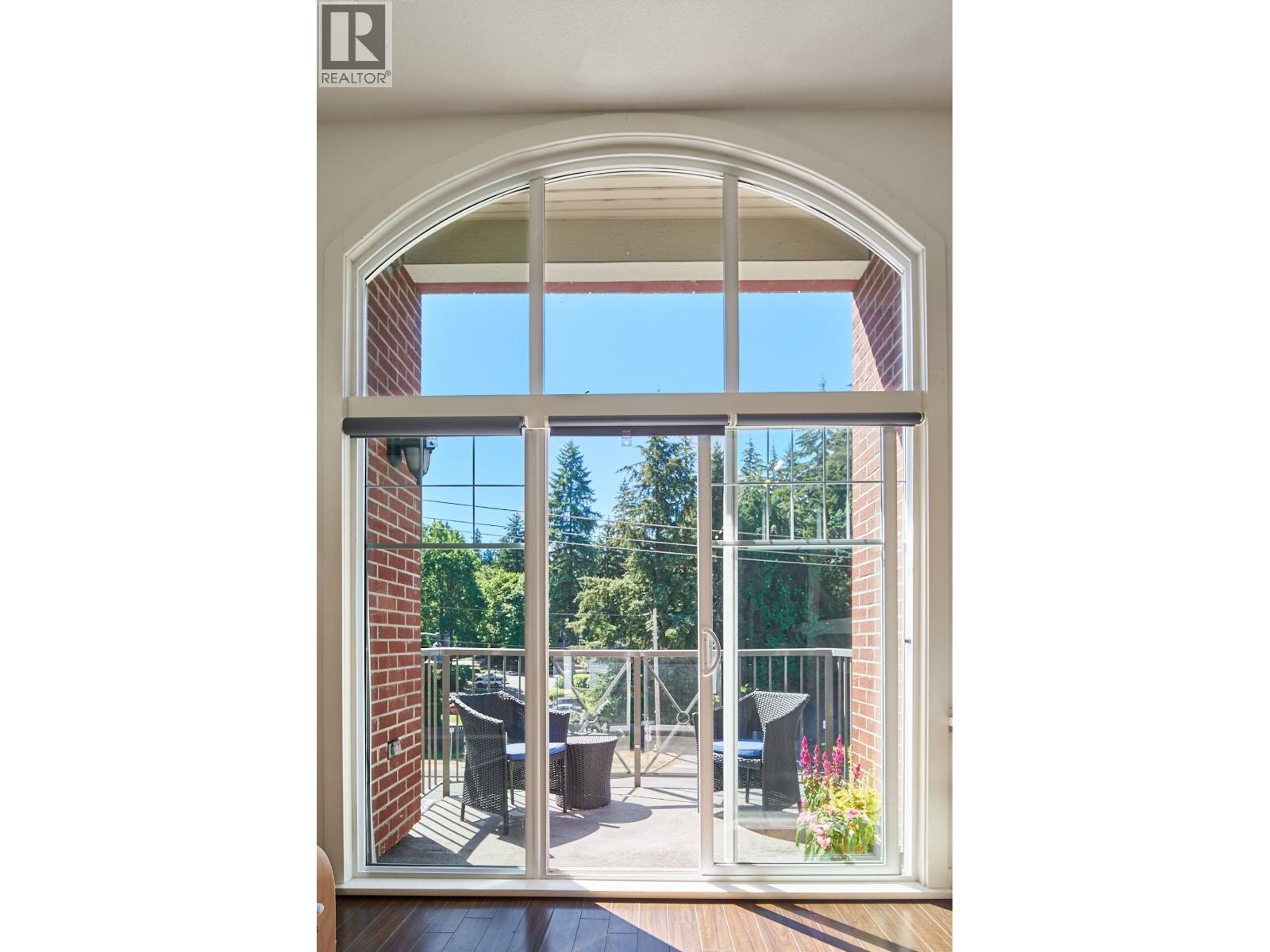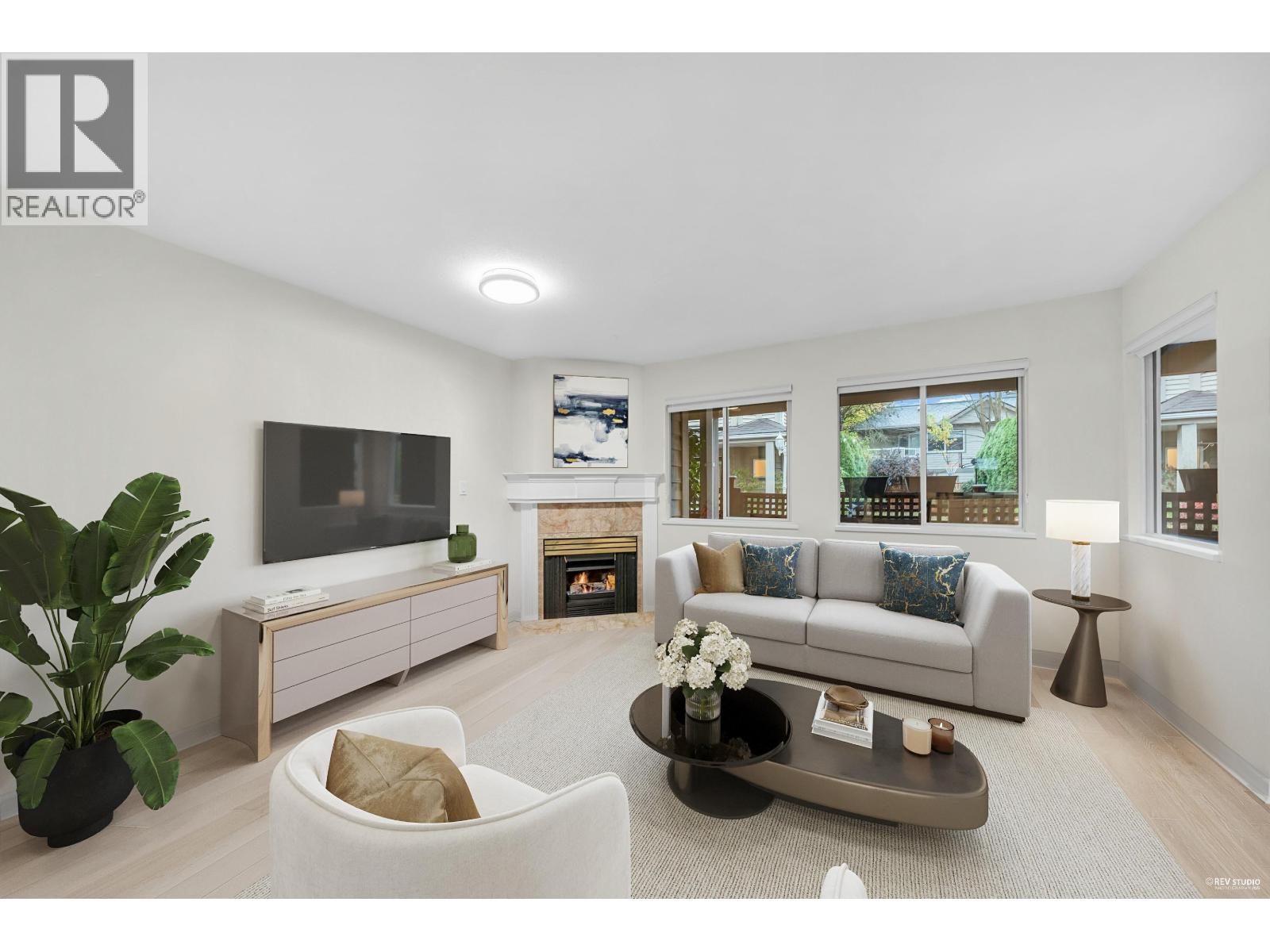- Houseful
- BC
- Lake Cowichan
- V0R
- 7420 Nantree Rd

7420 Nantree Rd
7420 Nantree Rd
Highlights
Description
- Home value ($/Sqft)$432/Sqft
- Time on Houseful202 days
- Property typeResidential
- Lot size2.50 Acres
- Year built2008
- Garage spaces2
- Mortgage payment
Picturesque 4bdrm, 3 bath family home on a park-like 2.5 level acres! You’ll find immediate peace & privacy as you wind down the driveway & throughout this serene property. The home offers a bright & open main level consisting of a big country kitchen with island, pantry & airy dining area, living room with a cozy woodstove, spacious primary bdrm with walk-in closet & ensuite with his & her vanity, tub & separate shower, a guest powder room, a large family room, laundry & lots of windows throughout to take in light & the beautiful surroundings. Upstairs are 3 more generous bedrooms & a 3rd full bath. Multiple spaces to enjoy the great outdoors including a partially covered back deck complete with hot tub, a firepit & gazebo beside your very own pond, mature natural landscaping & lake access just a short walk away. Room for expansion with zoning allowing for a detached secondary suite too! Looking for quiet & private rural living? This is it!
Home overview
- Cooling Air conditioning
- Heat type Electric, heat pump
- Sewer/ septic Septic system
- Construction materials Frame wood
- Foundation Concrete perimeter
- Roof Asphalt shingle
- Exterior features Balcony/deck
- Other structures Greenhouse
- # garage spaces 2
- # parking spaces 10
- Has garage (y/n) Yes
- Parking desc Driveway, garage double, open, rv access/parking
- # total bathrooms 3.0
- # of above grade bedrooms 4
- # of rooms 17
- Flooring Mixed
- Appliances F/s/w/d, hot tub
- Has fireplace (y/n) Yes
- Laundry information In house
- Interior features Controlled entry, dining/living combo, eating area, soaker tub
- County Cowichan valley regional district
- Area Duncan
- View Mountain(s), other
- Water source Well: drilled
- Zoning description Residential
- Directions 236500
- Exposure East
- Lot desc Acreage, easy access, family-oriented neighbourhood, level, marina nearby, no through road, quiet area, southern exposure, in wooded area
- Lot size (acres) 2.5
- Basement information Crawl space
- Building size 2547
- Mls® # 995173
- Property sub type Single family residence
- Status Active
- Tax year 2024
- Bedroom Second: 3.581m X 3.785m
Level: 2nd - Bedroom Second: 4.166m X 3.48m
Level: 2nd - Bathroom Second: 2.134m X 3.48m
Level: 2nd - Bedroom Second: 4.75m X 4.648m
Level: 2nd - Bathroom Main: 1.778m X 1.575m
Level: Main - Ensuite Main: 2.54m X 2.642m
Level: Main - Living room Main: 3.658m X 7.214m
Level: Main - Main: 6.579m X 7.442m
Level: Main - Main: 9.627m X 3.632m
Level: Main - Laundry Main: 3.378m X 1.88m
Level: Main - Main: 1.803m X 1.88m
Level: Main - Primary bedroom Main: 5.639m X 4.216m
Level: Main - Main: 7.849m X 3.099m
Level: Main - Family room Main: 3.556m X 4.242m
Level: Main - Main: 2.286m X 2.743m
Level: Main - Dining room Main: 5.309m X 3.073m
Level: Main - Kitchen Main: 4.826m X 4.039m
Level: Main
- Listing type identifier Idx

$-2,933
/ Month











