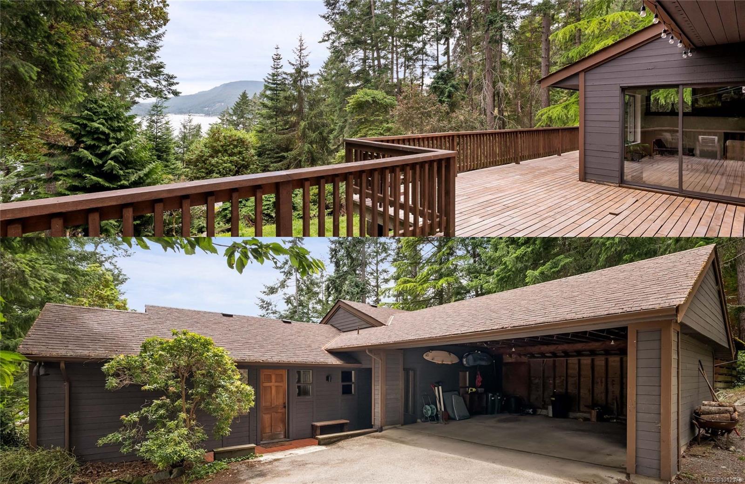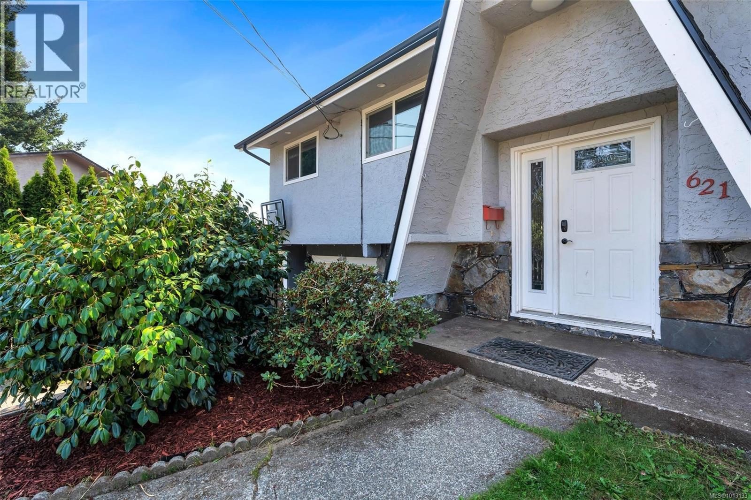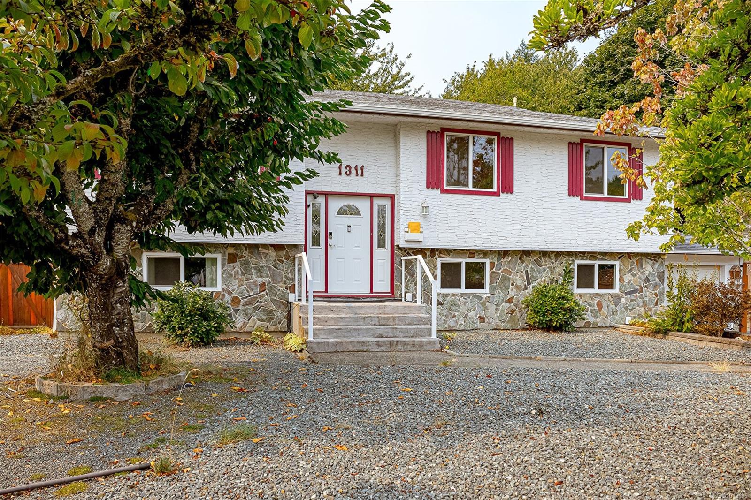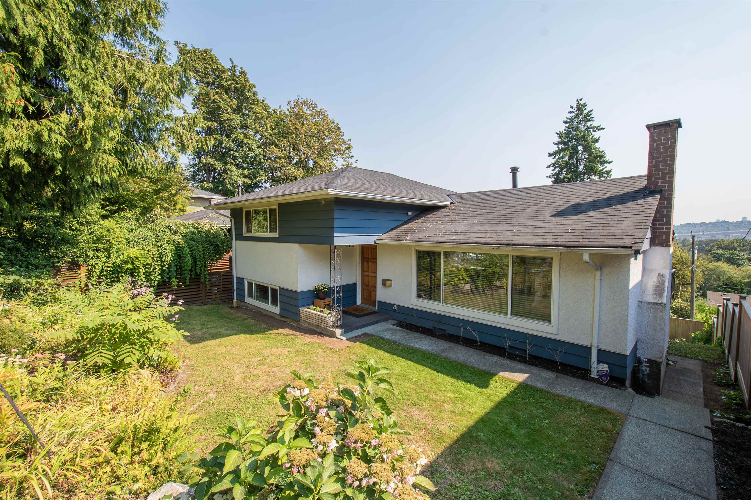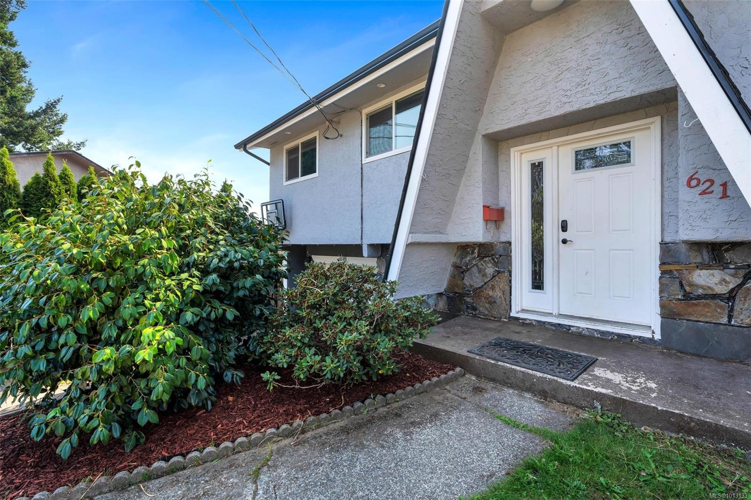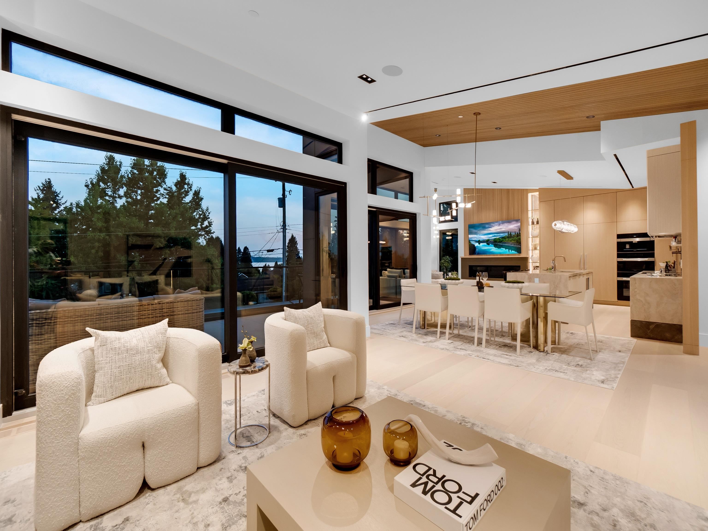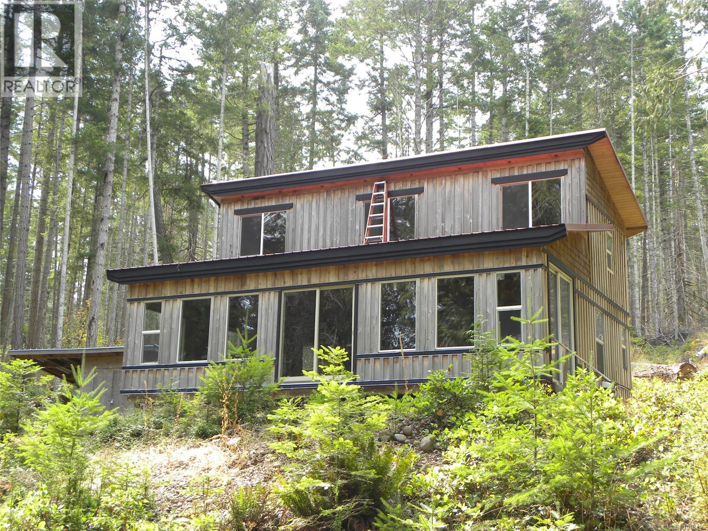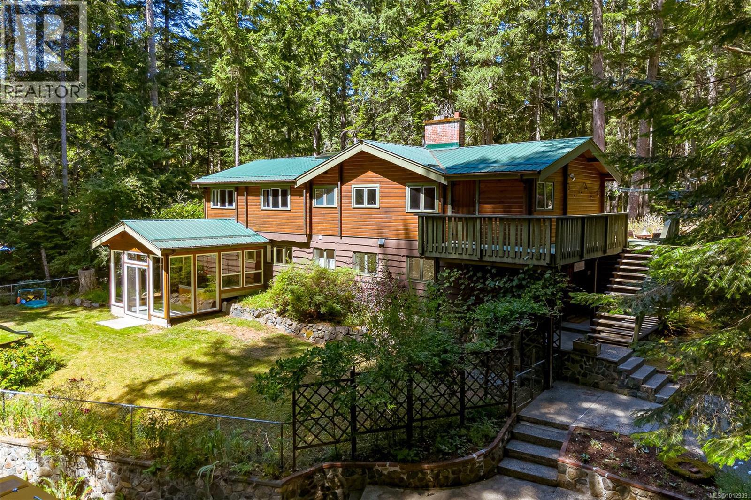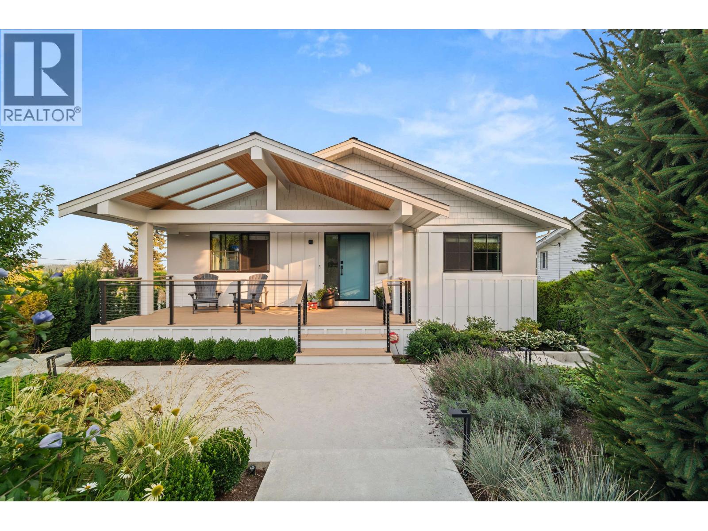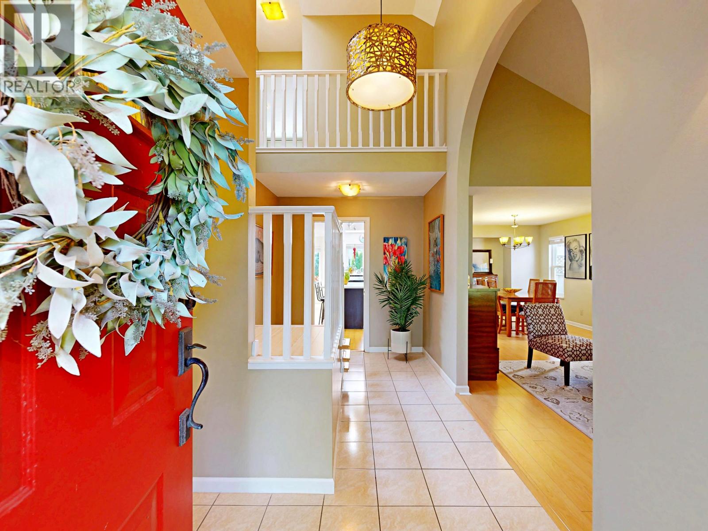- Houseful
- BC
- Lake Cowichan
- V0R
- 7424 Cottage Way
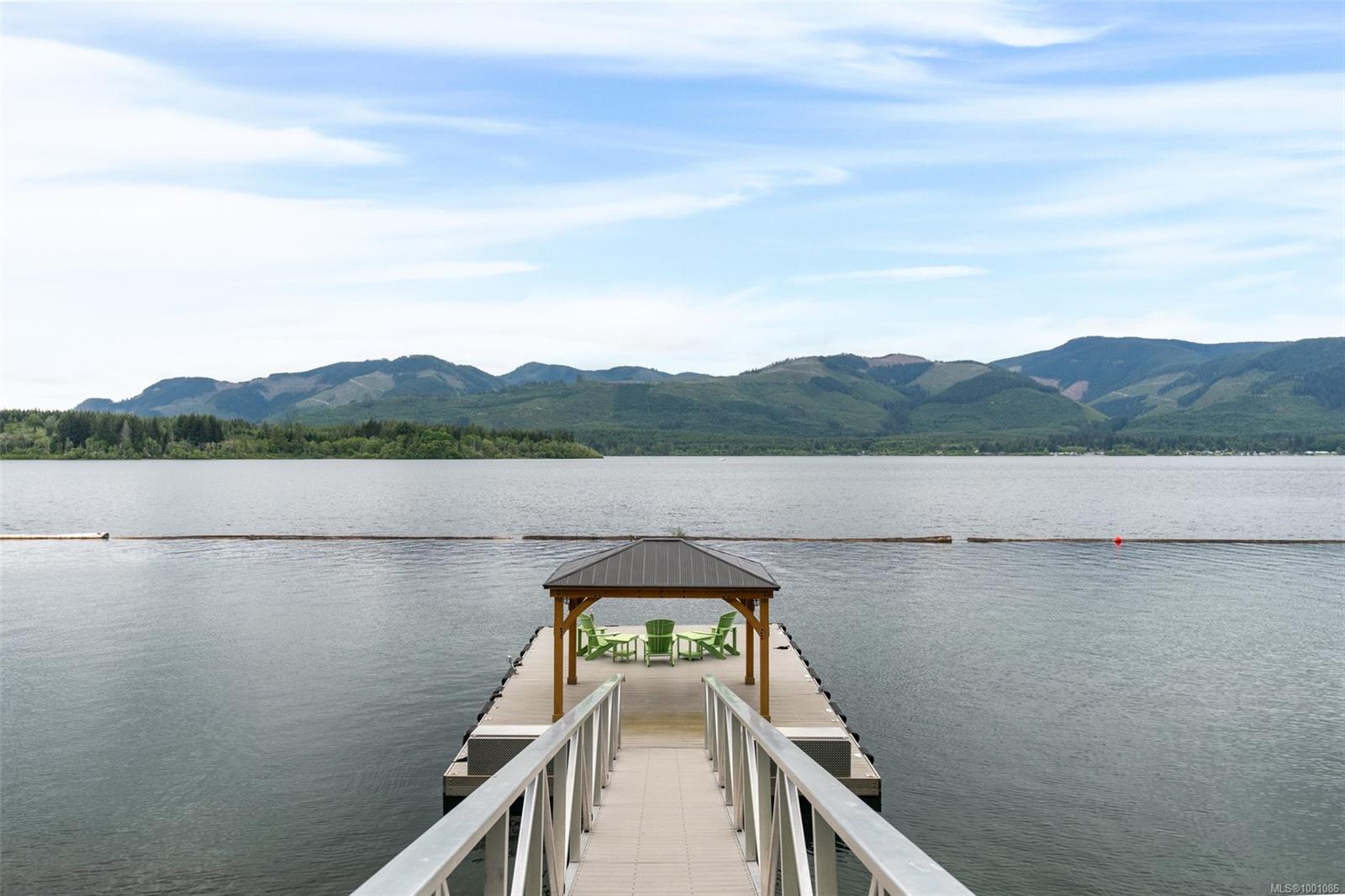
7424 Cottage Way
7424 Cottage Way
Highlights
Description
- Home value ($/Sqft)$976/Sqft
- Time on Houseful102 days
- Property typeResidential
- StyleWest coast
- Lot size10,454 Sqft
- Year built2015
- Mortgage payment
Nestled directly on the Cowichan Lake shoreline, surrounded by beautiful trees & gorgeous views, this property is your invitation to truly enjoy island life. Upon approach, you'll notice the rooftop solar system which, in addition to the Tesla battery system, provides peace of mind during power outages. There is also onsite EV charging & a Control 4 system allowing for remote control over security & heating . Inside, you'll enjoy premium finishings, high ceilings, & views of the lake. The primary bedroom is on the main floor which features an open concept with a luxurious kitchen while 2 more bedrooms & a wet bar await on the lower floor. There is a sunny balcony on the main floor & a covered patio with fire pit & outdoor kitchen on the lower level. Members of this welcoming community have access to a resort like clubhouse with gym, pool, & hot tub. When you finally tire after a long day of enjoying life on the lake, your private dock is a spectacular place to watch the sun set.
Home overview
- Cooling Air conditioning
- Heat type Electric, heat pump, propane
- Sewer/ septic Sewer connected
- Utilities Cable available, electricity connected, garbage, phone available, recycling
- # total stories 2
- Building amenities Clubhouse, common area, fitness center, meeting room, playground, pool: outdoor, recreation facilities, recreation room, security system, shared bbq, spa/hot tub
- Construction materials Frame wood, insulation all, steel siding, wood
- Foundation Concrete perimeter
- Roof Metal
- Exterior features Awning(s), balcony, balcony/patio, lighting, low maintenance yard, outdoor kitchen, security system, sprinkler system
- Other structures Storage shed
- # parking spaces 3
- Parking desc Open
- # total bathrooms 3.0
- # of above grade bedrooms 3
- # of rooms 16
- Flooring Tile, wood
- Has fireplace (y/n) Yes
- Laundry information In house
- County Cowichan valley regional district
- Area Duncan
- Subdivision Woodland shores cottage collection
- View Lake
- Water body type Lake front
- Water source Municipal
- Zoning description Residential
- Directions 2977
- Exposure North
- Lot desc Dock/moorage, landscaped, marina nearby, recreation nearby, serviced, shopping nearby, southern exposure, walk on waterfront
- Water features Lake front
- Lot size (acres) 0.24
- Basement information Finished, full, walk-out access, with windows
- Building size 2152
- Mls® # 1001086
- Property sub type Single family residence
- Status Active
- Virtual tour
- Tax year 2024
- Bathroom Lower
Level: Lower - Bedroom Lower: 3.353m X 3.124m
Level: Lower - Family room Lower: 3.353m X 5.639m
Level: Lower - Bedroom Lower: 3.353m X 3.962m
Level: Lower - Storage Lower: 3.353m X 2.438m
Level: Lower - Laundry Lower: 2.184m X 2.134m
Level: Lower - Lower: 3.353m X 2.743m
Level: Lower - Dining room Main: 3.454m X 4.216m
Level: Main - Storage Main: 3.658m X 1.93m
Level: Main - Primary bedroom Main: 3.353m X 3.785m
Level: Main - Living room Main: 4.572m X 4.928m
Level: Main - Main: 2.616m X 1.473m
Level: Main - Ensuite Main
Level: Main - Kitchen Main: 3.556m X 2.743m
Level: Main - Main: 2.286m X 2.057m
Level: Main - Bathroom Main
Level: Main
- Listing type identifier Idx

$-5,430
/ Month


