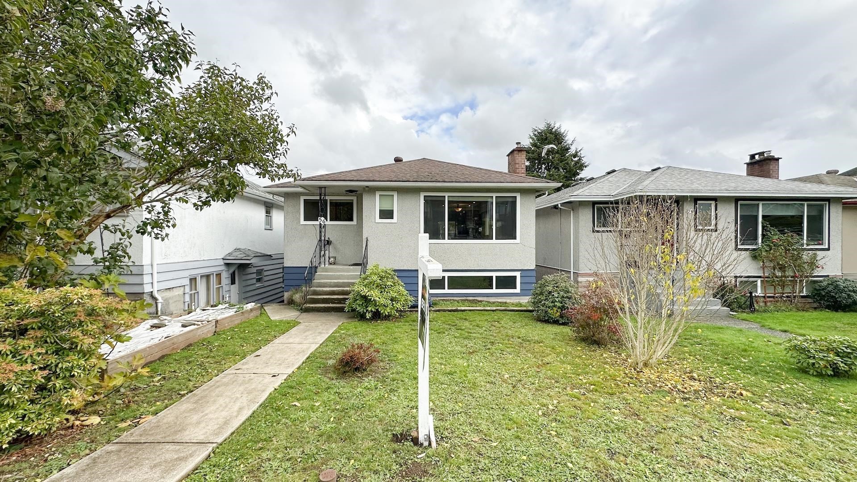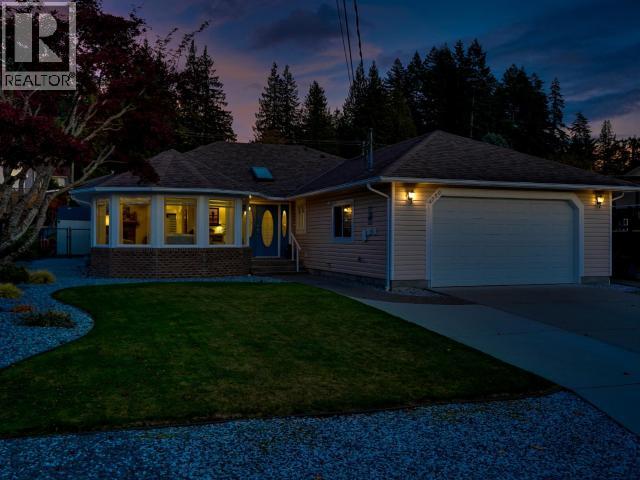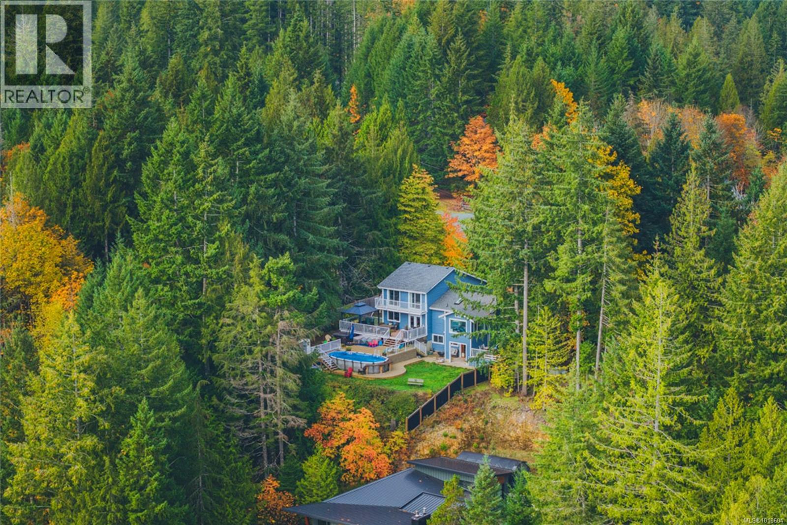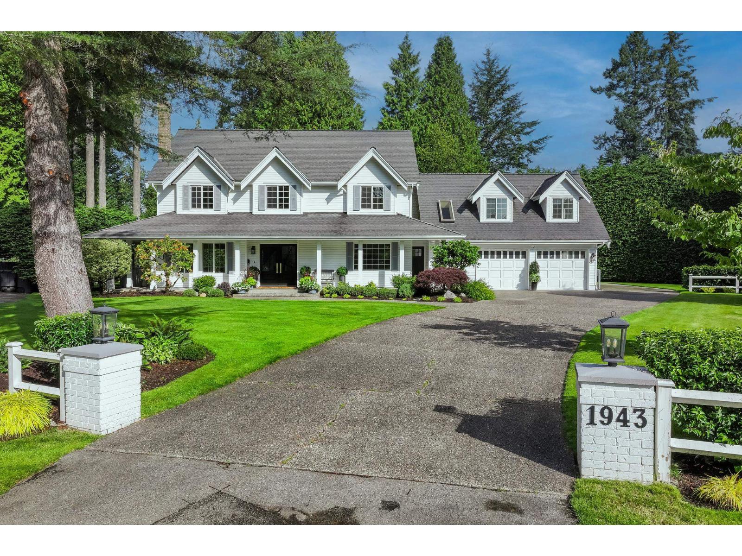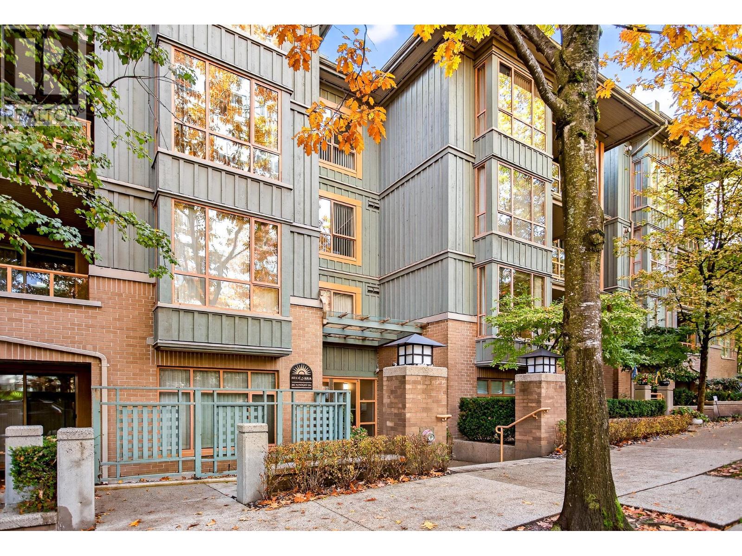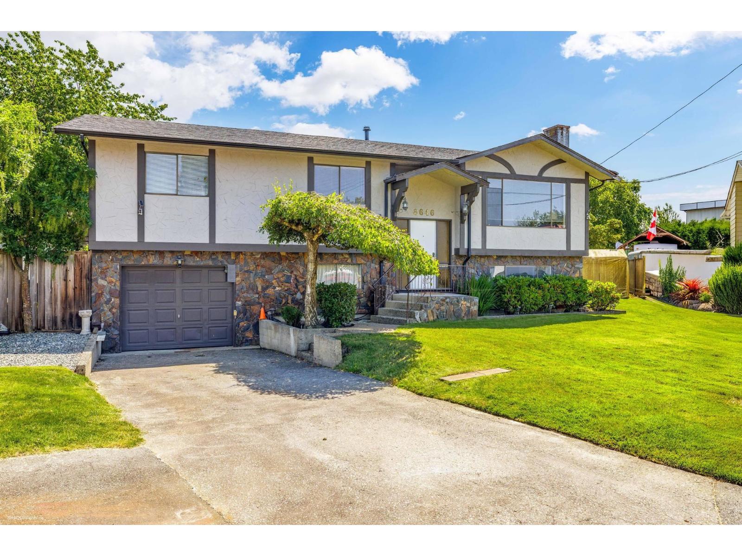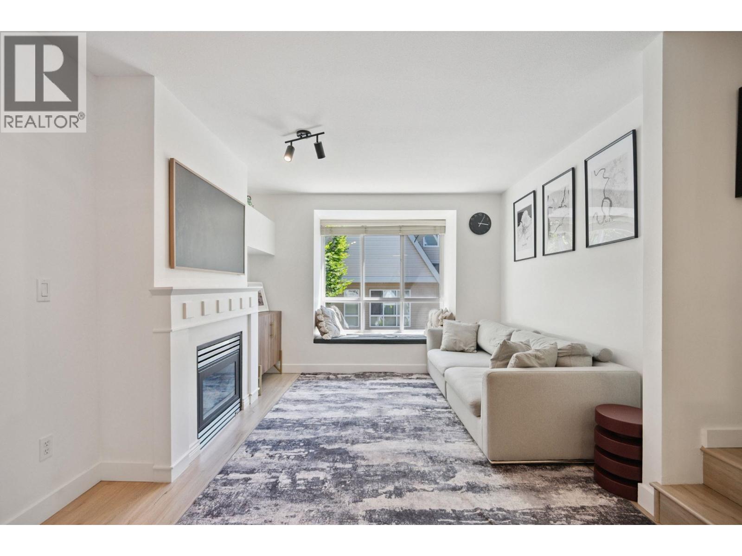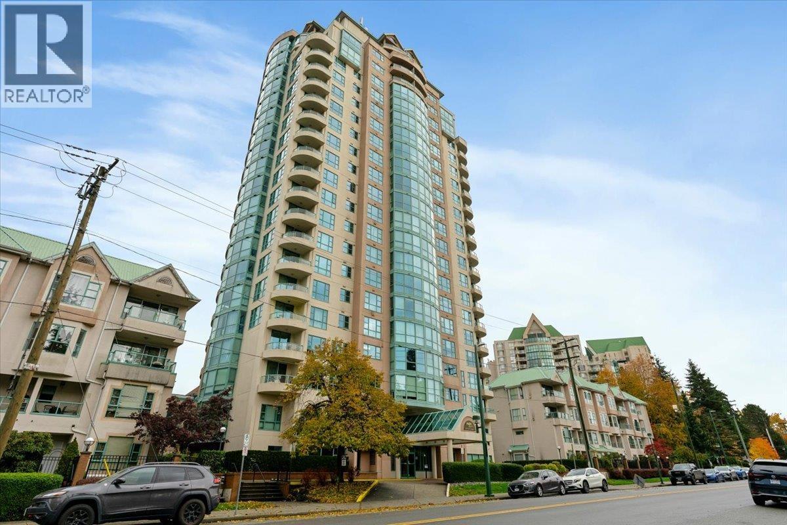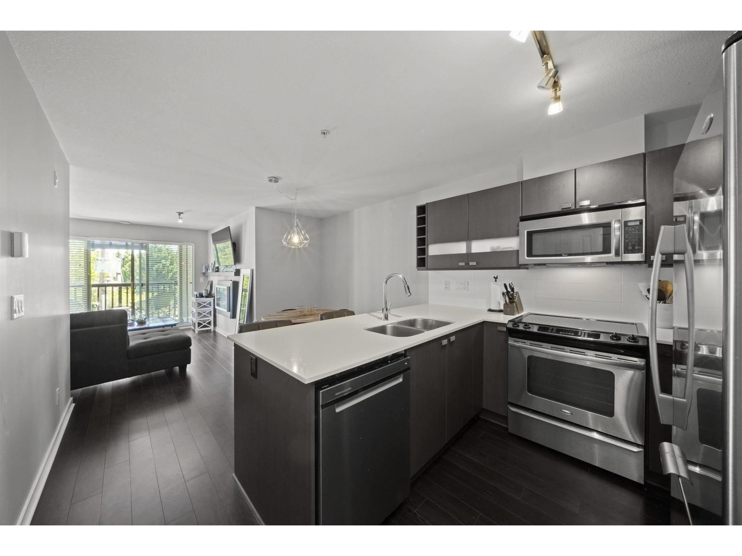- Houseful
- BC
- Lake Cowichan
- V0R
- 9215 Kestrel Dr
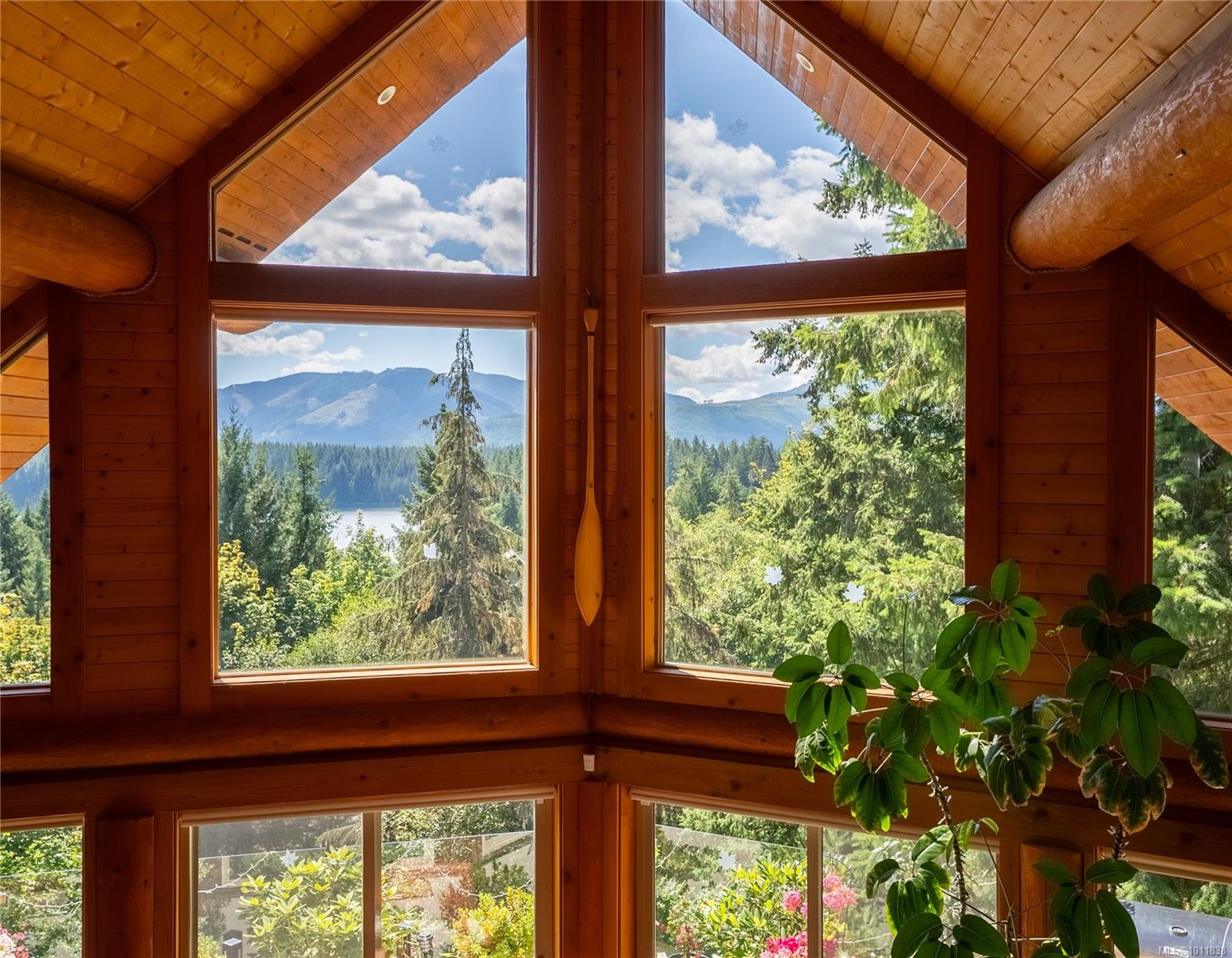
Highlights
Description
- Home value ($/Sqft)$260/Sqft
- Time on Houseful54 days
- Property typeResidential
- Lot size0.64 Acre
- Year built2009
- Garage spaces3
- Mortgage payment
Welcome to 9215 Kestrel Drive – a custom Norse Log Home on Marble Bay Mountain with sweeping Lake Cowichan views. Set on a private 0.64-acre lot at the Cottages, this 3-level, 2,792 sq. ft. home blends rustic craftsmanship with modern comfort. The main floor features vaulted ceilings, a bright kitchen with walk-in pantry, stone fireplace, dining area, bedroom, and full bath. Upstairs is a private primary retreat with vaulted ceiling, walk-in closet, and spa-like ensuite plus a loft landing. The lower level offers a family room with wood stove, bedroom, bath, and walk-out to a covered patio with hot tub. Enjoy wrap-around decks, multiple entertaining spaces, and lake/mountain vistas. A 27’ x 23’ insulated garage/workshop with bath and skylights adds versatility. Backing onto Marble Bay Park & Trail, owners also enjoy a private beach and picnic area. Perfect for year-round living or a family getaway in one of Vancouver Island’s premier recreational communities.
Home overview
- Cooling Air conditioning, hvac
- Heat type Baseboard, electric, heat pump, wood
- Sewer/ septic Sewer to lot
- Utilities Electricity connected, phone connected, underground utilities
- Construction materials Insulation: ceiling, insulation: walls, log, wood
- Foundation Concrete perimeter
- Roof Metal
- Exterior features Low maintenance yard
- # garage spaces 3
- # parking spaces 10
- Has garage (y/n) Yes
- Parking desc Driveway, garage, garage double
- # total bathrooms 4.0
- # of above grade bedrooms 3
- # of rooms 25
- Flooring Hardwood, mixed, tile, other
- Appliances F/s/w/d, hot tub, microwave, range hood
- Has fireplace (y/n) Yes
- Laundry information In house
- Interior features Dining/living combo, storage, workshop
- County Cowichan valley regional district
- Area Duncan
- View Lake
- Water source Cooperative
- Zoning description Other
- Directions 5381
- Exposure Southwest
- Lot desc Marina nearby, no through road, private, quiet area, in wooded area
- Lot size (acres) 0.64
- Basement information Finished, full
- Building size 4983
- Mls® # 1011838
- Property sub type Single family residence
- Status Active
- Virtual tour
- Tax year 2024
- Second: 7m X 9m
Level: 2nd - Ensuite Second
Level: 2nd - Primary bedroom Second: 13m X 15m
Level: 2nd - Other Second: 5m X 4m
Level: 2nd - Other Second: 15m X 8m
Level: 2nd - Family room Lower: 26m X 22m
Level: Lower - Bedroom Lower: 11m X 13m
Level: Lower - Utility Lower: 8m X 18m
Level: Lower - Bathroom Lower
Level: Lower - Lower: 30m X 9m
Level: Lower - Lower: 6m X 30m
Level: Lower - Living room Main: 17m X 16m
Level: Main - Main: 6m X 36m
Level: Main - Kitchen Main: 10m X 13m
Level: Main - Dining room Main: 10m X 12m
Level: Main - Main: 34m X 9m
Level: Main - Main: 7m X 4m
Level: Main - Bedroom Main: 13m X 11m
Level: Main - Mudroom Main: 7m X 14m
Level: Main - Bathroom Main
Level: Main - Storage Other: 8m X 24m
Level: Other - Other: 12m X 9m
Level: Other - Other: 23m X 27m
Level: Other - Bathroom Other
Level: Other - Other: 9m X 12m
Level: Other
- Listing type identifier Idx

$-3,196
/ Month


