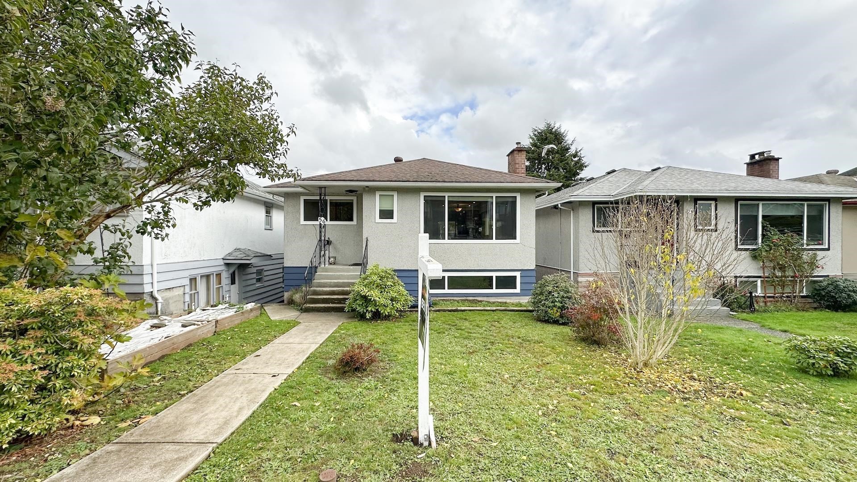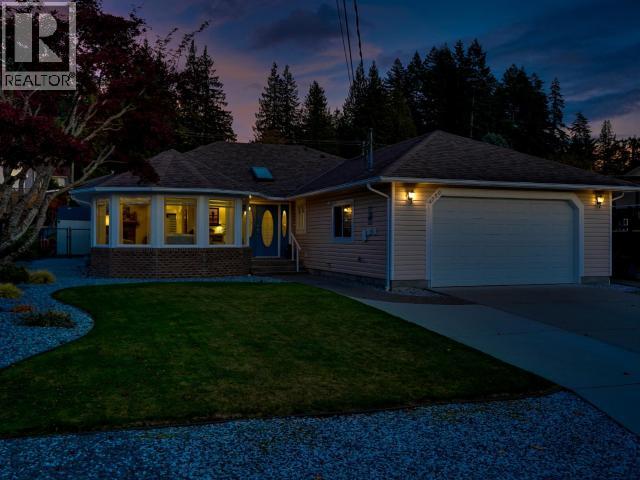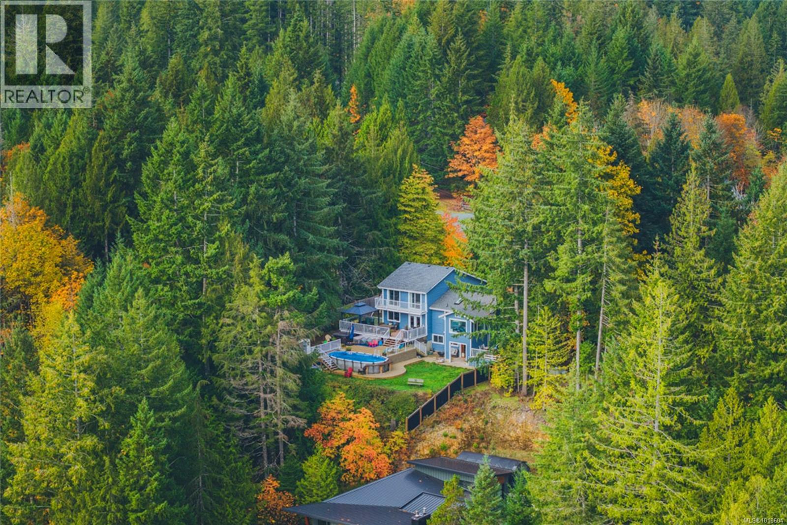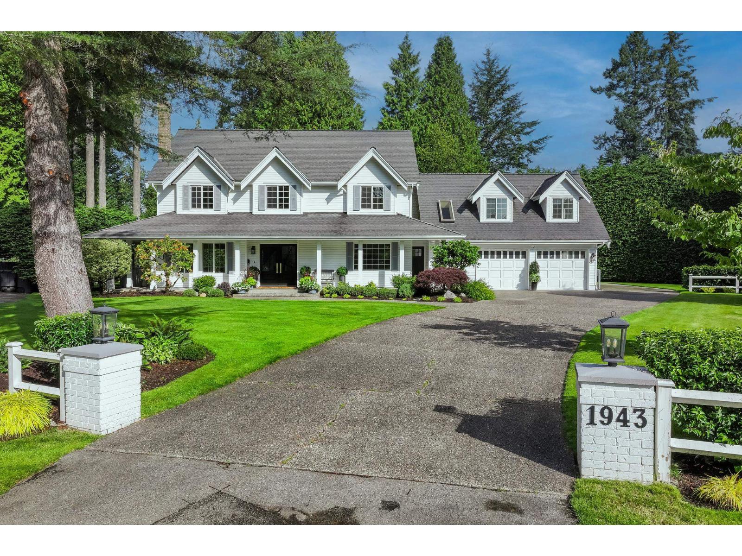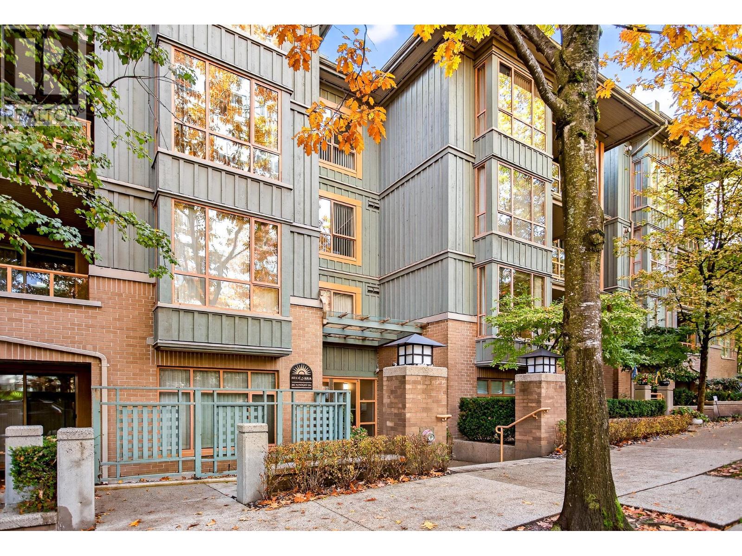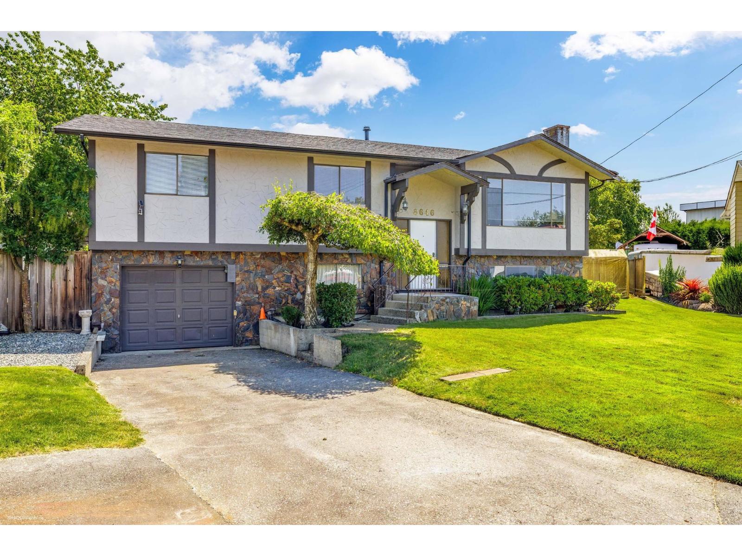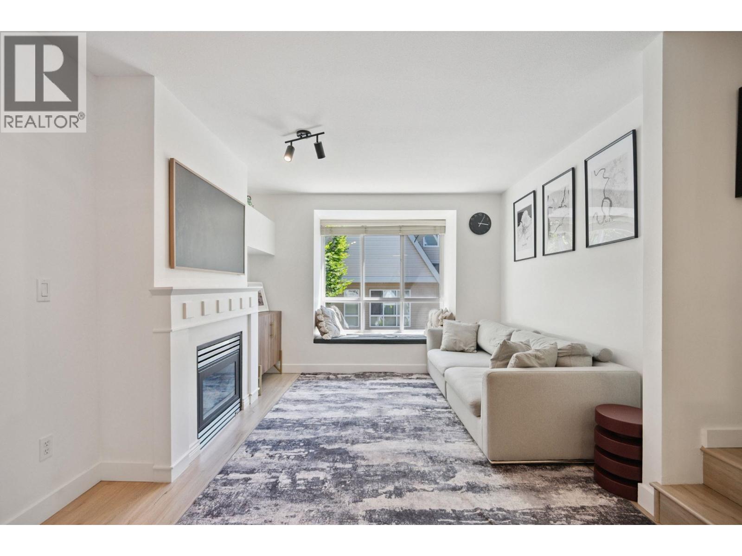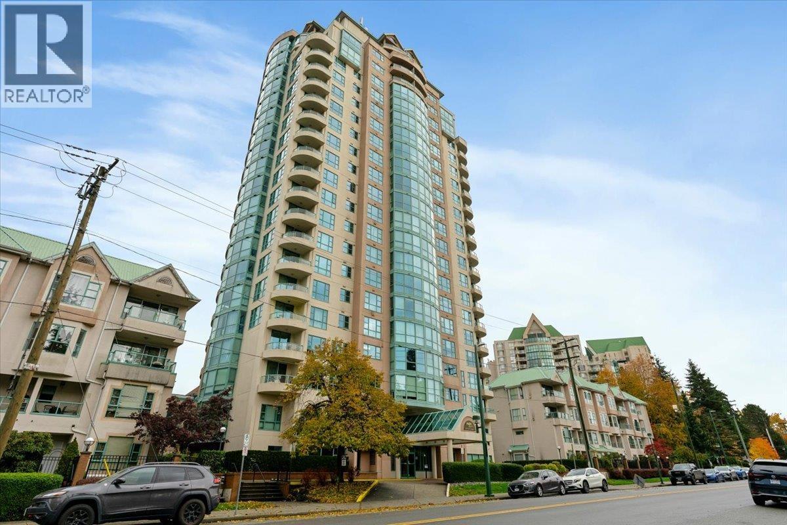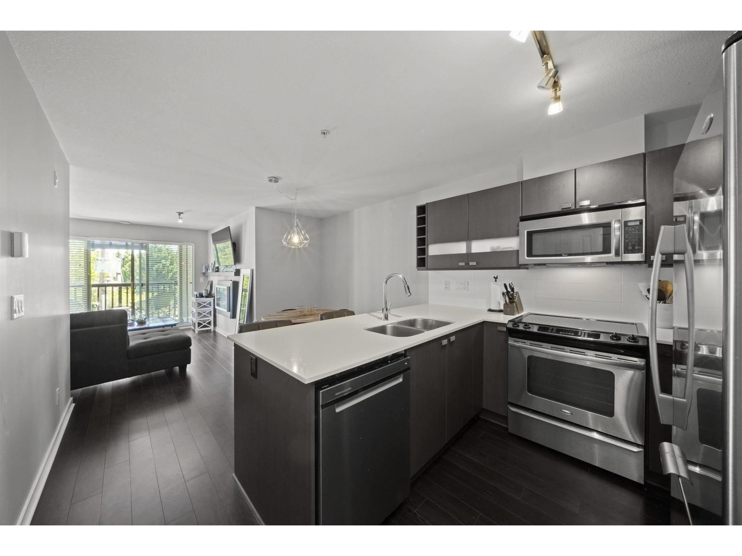- Houseful
- BC
- Lake Cowichan
- V0R
- 9724 Marble Bay Rd

9724 Marble Bay Rd
9724 Marble Bay Rd
Highlights
Description
- Home value ($/Sqft)$642/Sqft
- Time on Houseful87 days
- Property typeSingle family
- Year built2009
- Mortgage payment
Welcome to your private lakeside sanctuary on Marble Bay Road. This exceptional property offers a remarkable 200 feet of private waterfront on Lake Cowichan, complete with your own sandy beach, dock, and moorage. Step inside to a home that is both warm and inviting. The stunning open-plan living, dining, and kitchen area features a magnificent custom stone fireplace and soaring 18-foot cedar vaulted ceilings. The living room's big, open windows frame incredible lake views, which you can also enjoy from your private lake-view balconies. Nestled within a small, gated community, this home offers a rare blend of privacy and security. It also features suite potential, providing a flexible space for an in-law suite, guest accommodations, or as a source of rental income. This isn't just a house; it's a place to create a lifetime of memories, where family and friends will gather for fun and adventure, while still enjoying the quiet, peaceful relaxation of lakeside living. (id:63267)
Home overview
- Cooling Air conditioned
- Heat type Baseboard heaters, heat pump
- # parking spaces 5
- # full baths 3
- # total bathrooms 3.0
- # of above grade bedrooms 4
- Has fireplace (y/n) Yes
- Community features Pets allowed with restrictions, family oriented
- Subdivision Sunny beach estates
- View Lake view, mountain view
- Zoning description Residential
- Lot dimensions 18083
- Lot size (acres) 0.42488253
- Building size 2882
- Listing # 1009018
- Property sub type Single family residence
- Status Active
- Bedroom 3.048m X 3.048m
Level: 2nd - Primary bedroom 5.182m X 0.61m
Level: 2nd - Other 3.658m X 1.219m
Level: 2nd - Bathroom 4 - Piece
Level: 2nd - Other 3.353m X 1.219m
Level: Lower - Bathroom 4 - Piece
Level: Lower - Den 3.353m X 2.743m
Level: Lower - Storage 3.353m X 2.743m
Level: Lower - Bedroom 3.658m X 2.438m
Level: Lower - Other 2.743m X 1.219m
Level: Lower - Laundry 2.438m X 2.134m
Level: Lower - Family room 8.23m X 3.962m
Level: Lower - Other 5.182m X 1.219m
Level: Main - Bathroom 4 - Piece
Level: Main - Bedroom 3.658m X 3.048m
Level: Main - 1.829m X 1.524m
Level: Main - Living room 7.01m X 3.962m
Level: Main - Kitchen 3.962m X 3.962m
Level: Main - Dining room 3.353m X 2.743m
Level: Main
- Listing source url Https://www.realtor.ca/real-estate/28708552/9724-marble-bay-rd-lake-cowichan-lake-cowichan
- Listing type identifier Idx

$-4,783
/ Month


