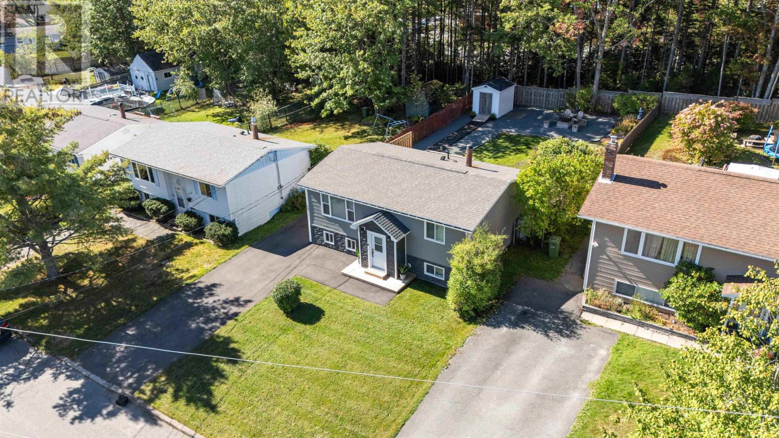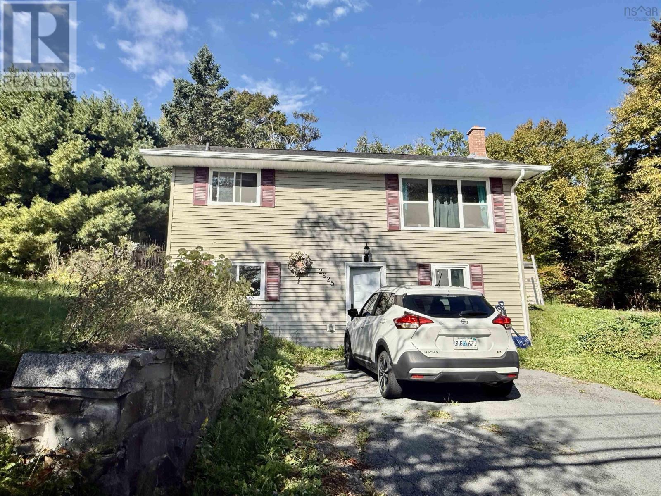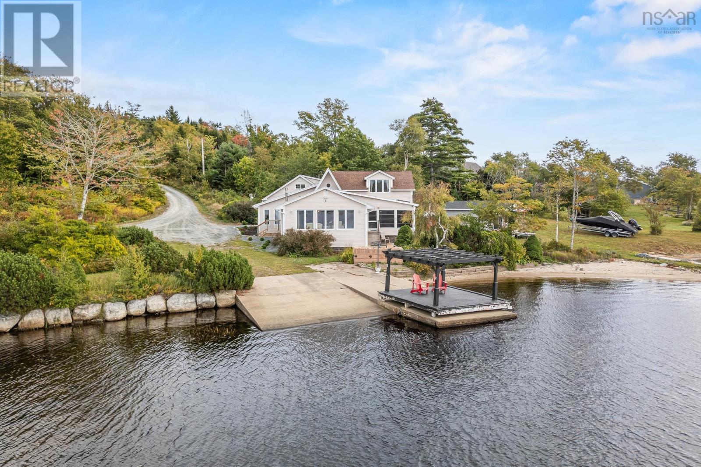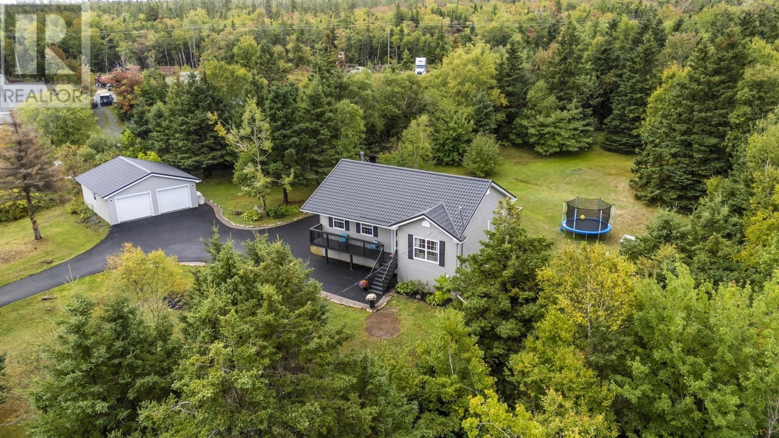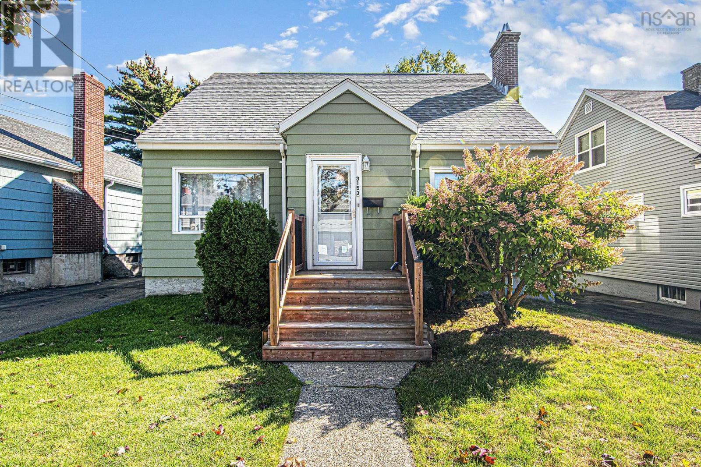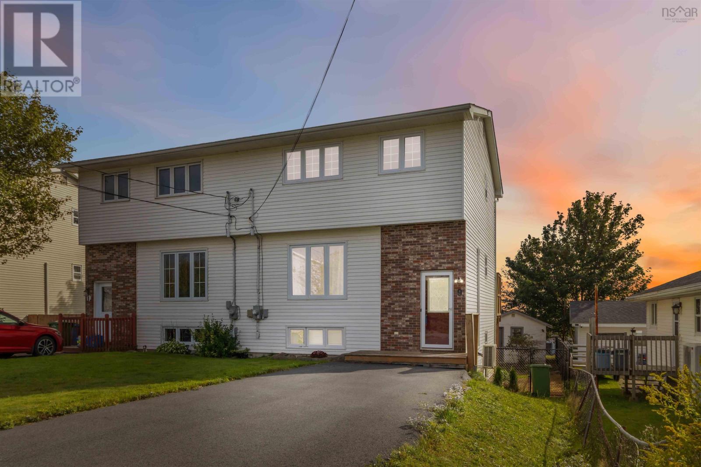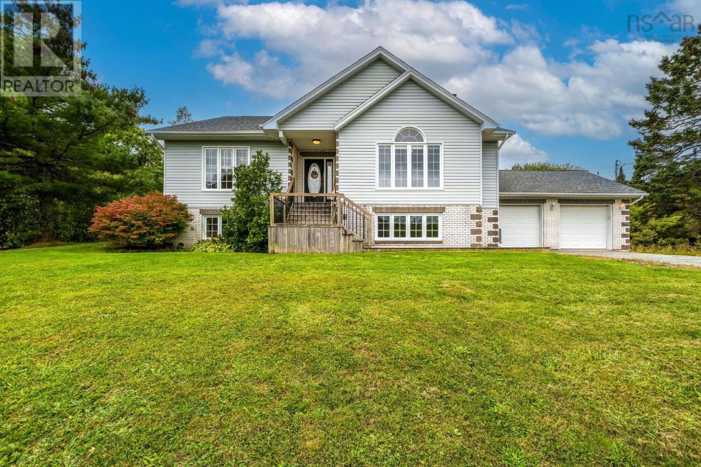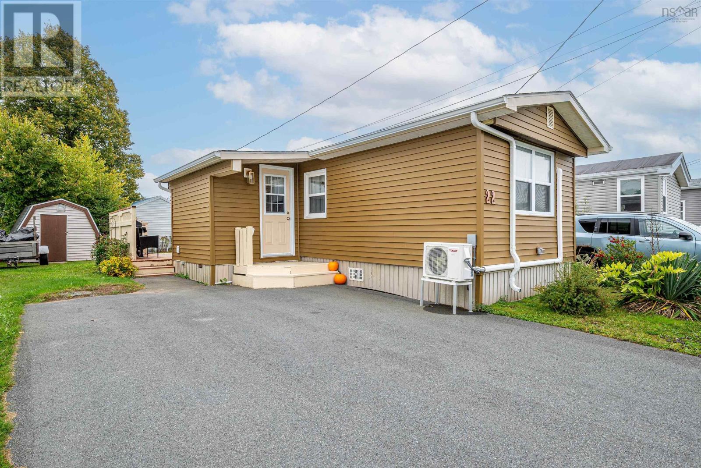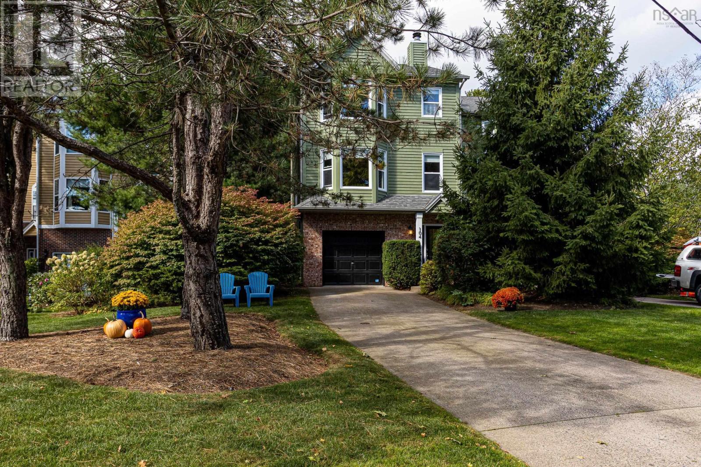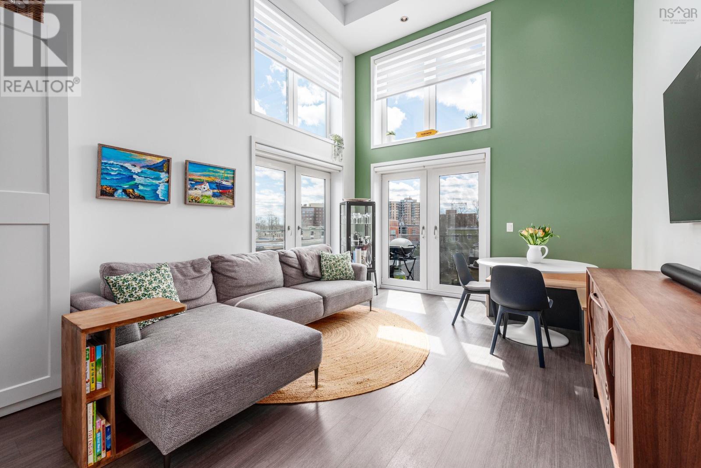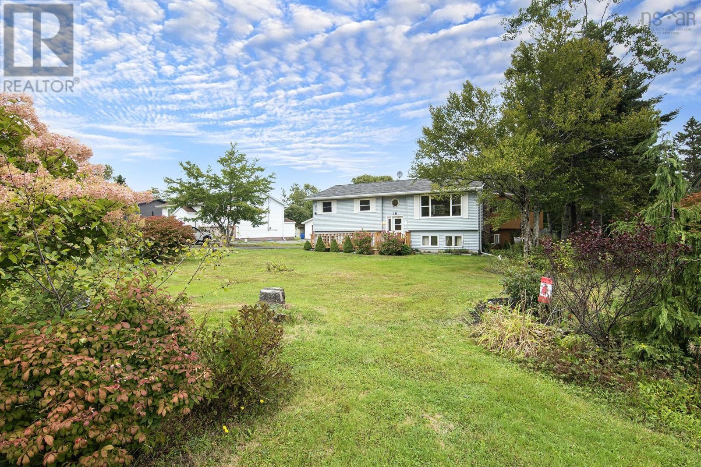
Highlights
Description
- Home value ($/Sqft)$252/Sqft
- Time on Housefulnew 2 hours
- Property typeSingle family
- Neighbourhood
- Lot size0.39 Acre
- Year built1989
- Mortgage payment
Welcome to this well-maintained 4-bedroom, 2-bathroom family home in the heart of Lake Echo, just a short walk to the local elementary school and 5 minutes to the lake! This home offers both comfort and convenience with a detached double garage that's fully powered and heated perfect for a workshop or extra storage. Enjoy year-round relaxation in the attached sunroom, and take advantage of the paved driveway with plenty of parking space. Inside, you'll find modern heat pumps for efficient heating and cooling, plus a cozy wood stove in the rec room ideal for chilly evenings. Located just 10 minutes from all major amenities, this home is the perfect blend of peaceful living and accessibility. Don't miss out on this fantastic opportunity to live in a welcoming community with everything you need close by! (id:63267)
Home overview
- Cooling Heat pump
- Sewer/ septic Septic system
- # total stories 1
- Has garage (y/n) Yes
- # full baths 1
- # half baths 1
- # total bathrooms 2.0
- # of above grade bedrooms 4
- Flooring Laminate, linoleum
- Community features Recreational facilities
- Subdivision Lake echo
- Lot desc Landscaped
- Lot dimensions 0.3903
- Lot size (acres) 0.39
- Building size 2179
- Listing # 202523289
- Property sub type Single family residence
- Status Active
- Workshop 6.11m X 14.4m
Level: Basement - Bathroom (# of pieces - 1-6) 9m X 4.11m
Level: Basement - Recreational room / games room 14.6m X 24.3m
Level: Basement - Bedroom 11.8m X 9m
Level: Basement - Storage 9m X 4.3m
Level: Basement - Laundry 16.4m X 9.7m
Level: Basement - Bedroom 8.5m X 13.1m
Level: Main - Sunroom 11.7m X 15.2m
Level: Main - Bedroom 7.1m X 9.8m
Level: Main - Living room 15m X 13.1m
Level: Main - Kitchen 19.7m X 11.6m
Level: Main - Primary bedroom 15.9m X 11.6m
Level: Main - Bathroom (# of pieces - 1-6) 5m X 11.6m
Level: Main
- Listing source url Https://www.realtor.ca/real-estate/28861573/19-walker-street-lake-echo-lake-echo
- Listing type identifier Idx

$-1,464
/ Month

