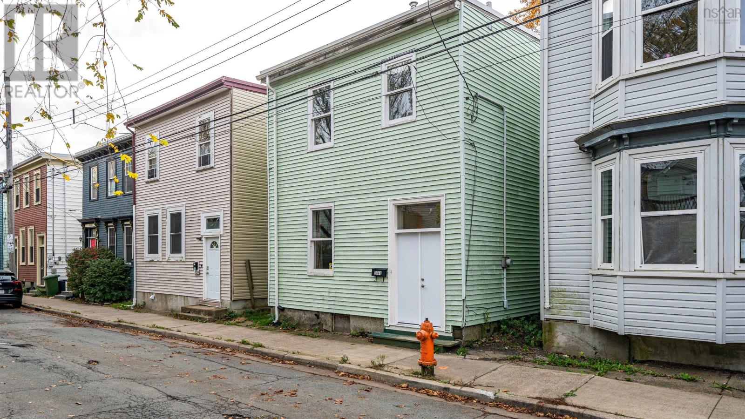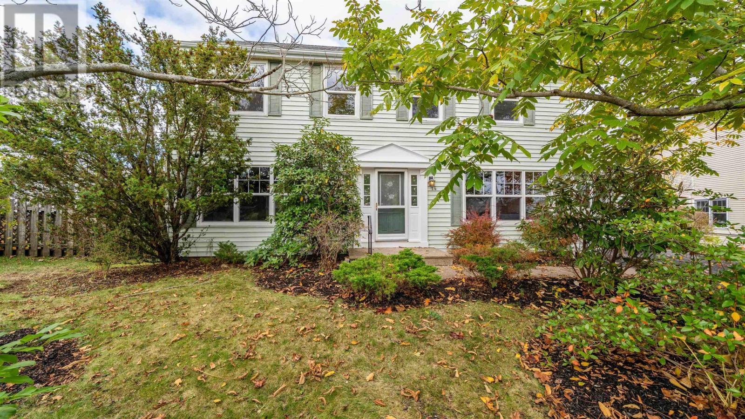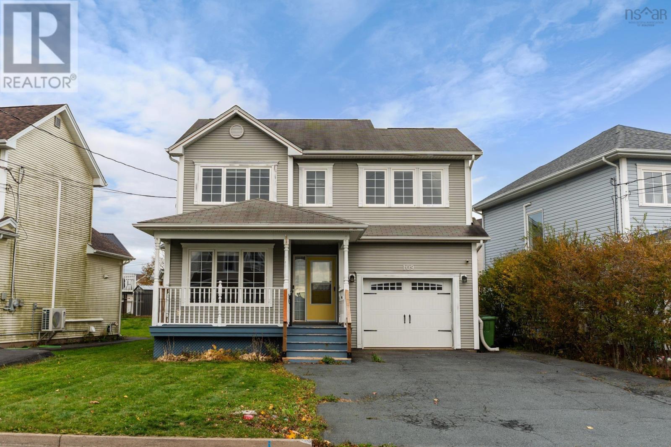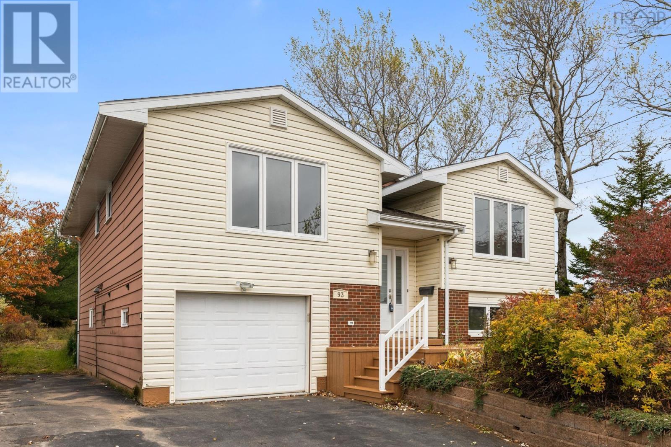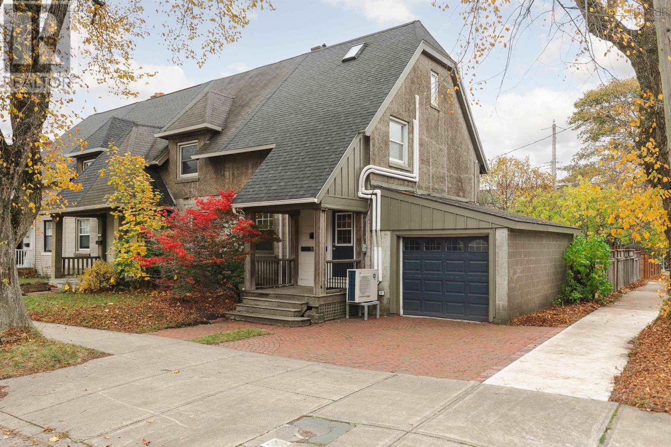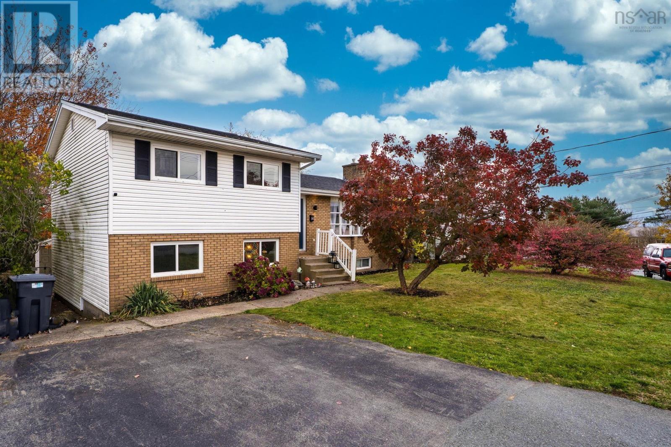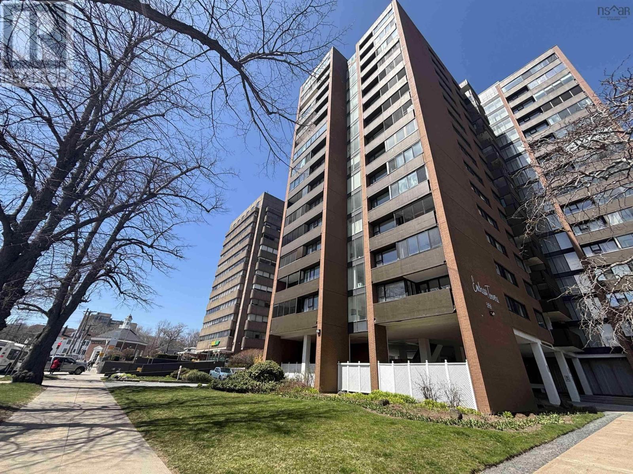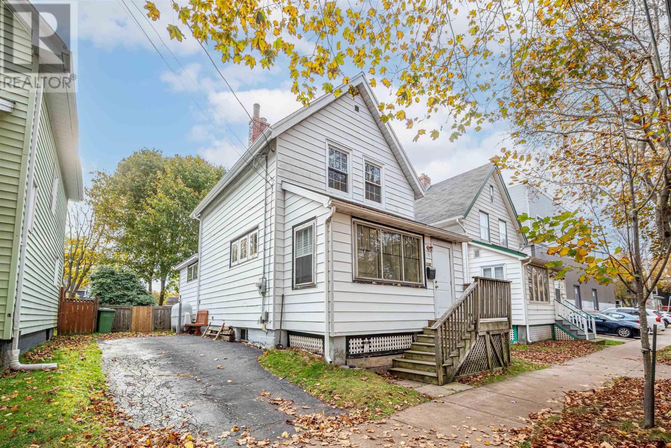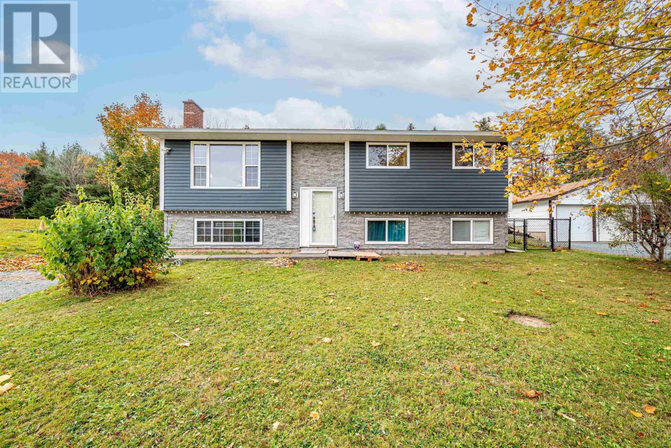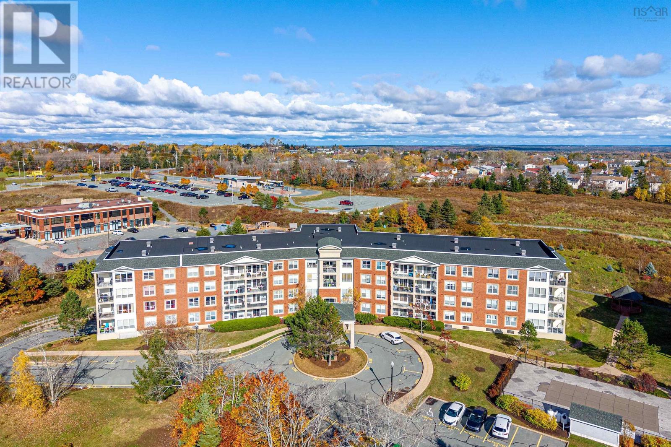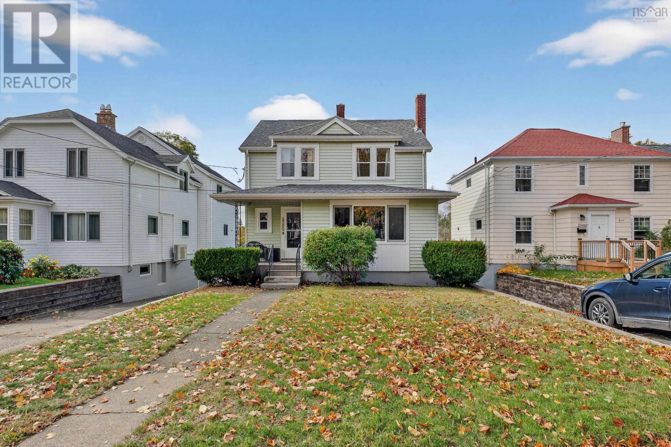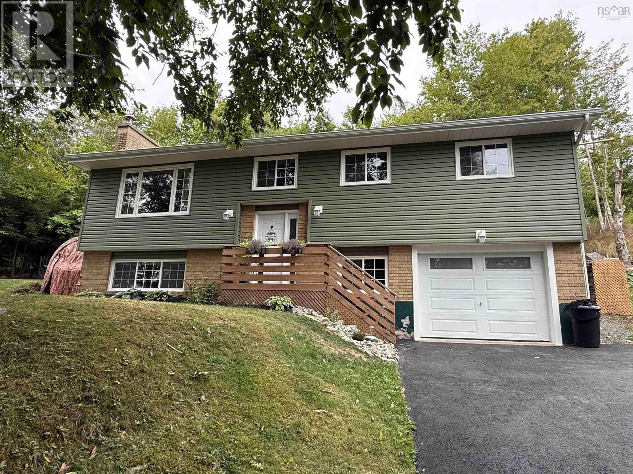
Highlights
Description
- Home value ($/Sqft)$282/Sqft
- Time on Houseful59 days
- Property typeSingle family
- Neighbourhood
- Lot size0.34 Acre
- Year built1976
- Mortgage payment
Welcome to 37 Echo Forest Drive! Dont miss out on this very well kept split entry home with attached garage located in a quiet area of Lake Echo. This 4 bedroom, 1 1/2 bath property has an open concept throughout main level with 3 bedrooms upstairs, and 1 downstairs. Both bathrooms updated in 2025. Custom blinds installed in 2025 in main level bedrooms. There have been many upgrades over the last several years, including windows, electrical, roof, shingles, heat pumps, rebuilt chimney. The kitchen and laundry room have been upgraded in 2025. Large space downstairs with cozy woodstove in rec room. Propane boiler heating system new in 2023. New garage door and opener with Bluetooth capability in 2025. Backyard has private setting with refinished decks all done in 2025. New ceiling tiles in laundry room 2025. Paved private driveway with incline. Close to all amenities and only minutes to Dartmouth, this is one you won't want to miss! (id:63267)
Home overview
- Cooling Heat pump
- Sewer/ septic Septic system
- # total stories 1
- Has garage (y/n) Yes
- # full baths 1
- # half baths 1
- # total bathrooms 2.0
- # of above grade bedrooms 4
- Flooring Carpeted, hardwood, vinyl
- Subdivision Lake echo
- Lot desc Landscaped
- Lot dimensions 0.3446
- Lot size (acres) 0.34
- Building size 1700
- Listing # 202522116
- Property sub type Single family residence
- Status Active
- Bedroom 11m X 5m
Level: Basement - Recreational room / games room 21m X 13m
Level: Basement - Bathroom (# of pieces - 1-6) 2 Piece
Level: Basement - Laundry 8m X 5m
Level: Basement - Primary bedroom 11.8m X 10.4m
Level: Main - Dining room 10.4m X 9.5m
Level: Main - Living room 15m X 13m
Level: Main - Kitchen 11.5m X 10.5m
Level: Main - Bedroom 13.2m X 10.2m
Level: Main - Bedroom NaNm X 8.1m
Level: Main - Bathroom (# of pieces - 1-6) 4 Piece
Level: Main
- Listing source url Https://www.realtor.ca/real-estate/28799656/37-echo-forest-drive-lake-echo-lake-echo
- Listing type identifier Idx

$-1,280
/ Month

