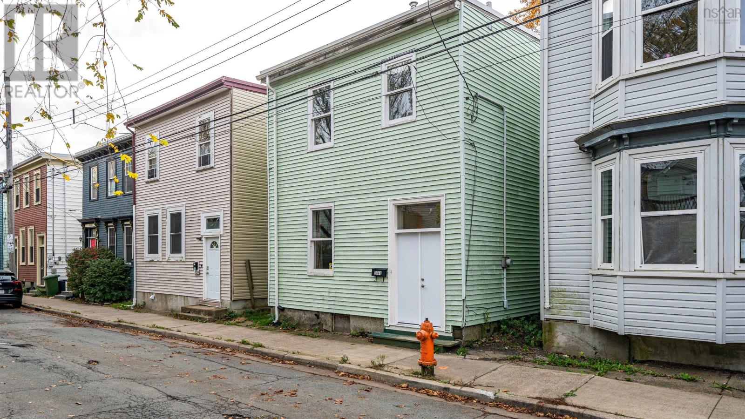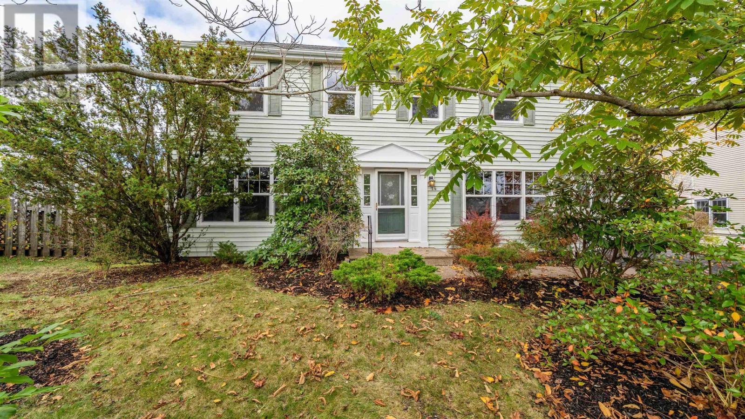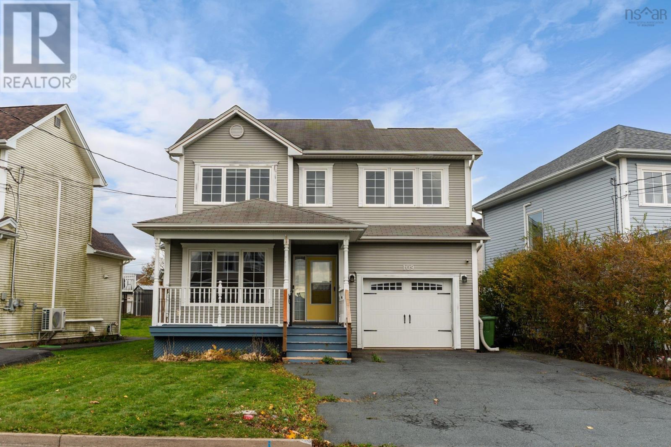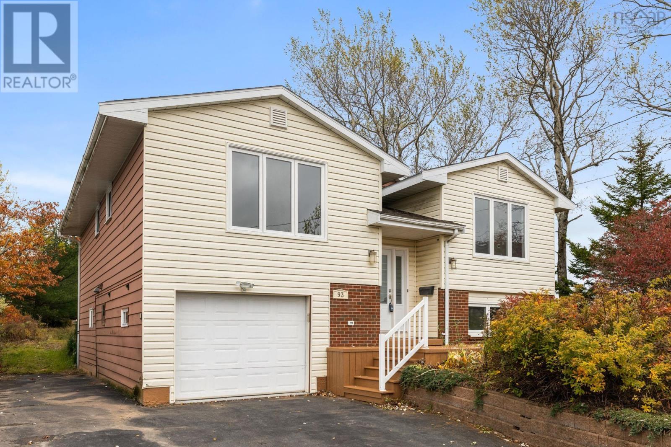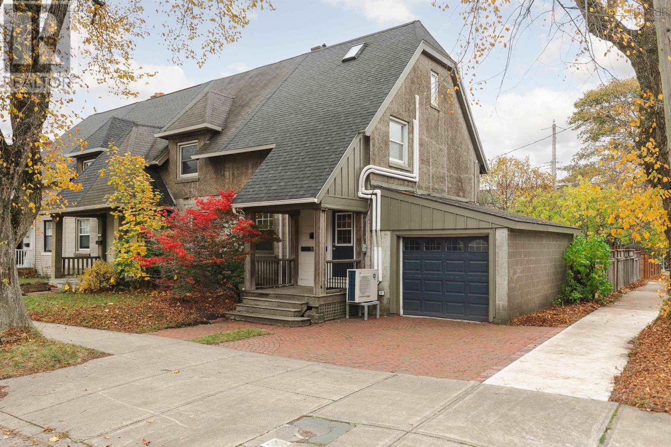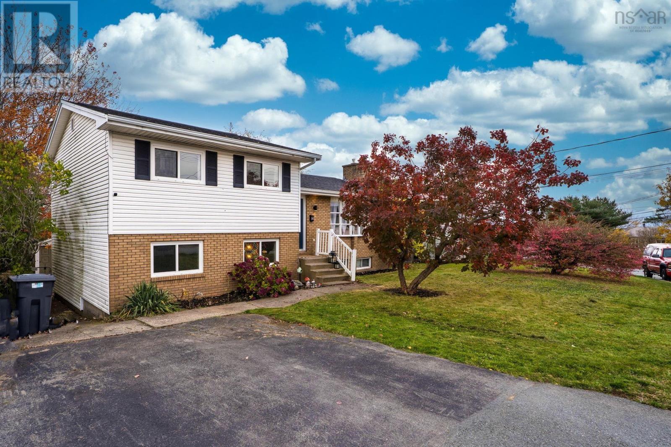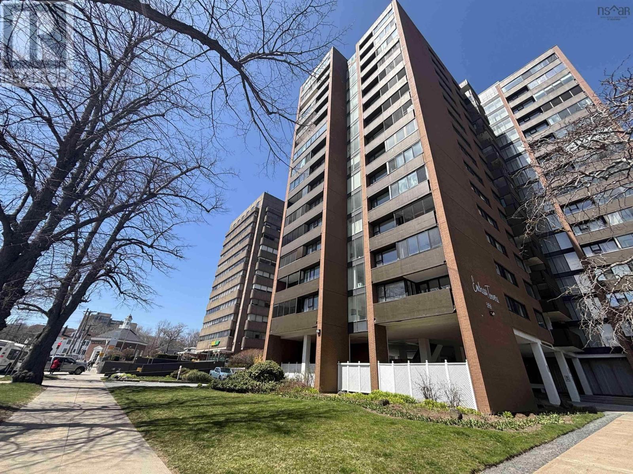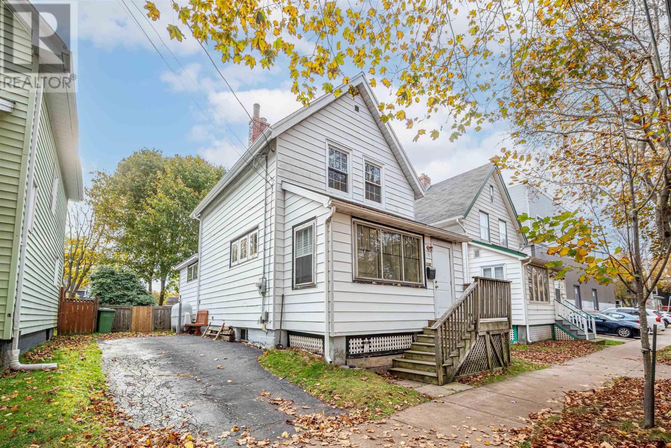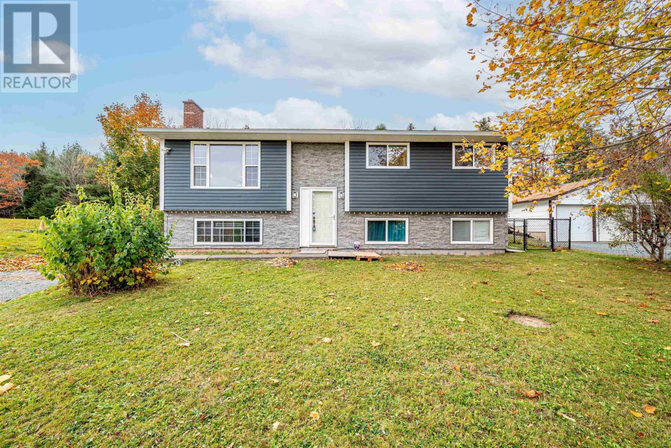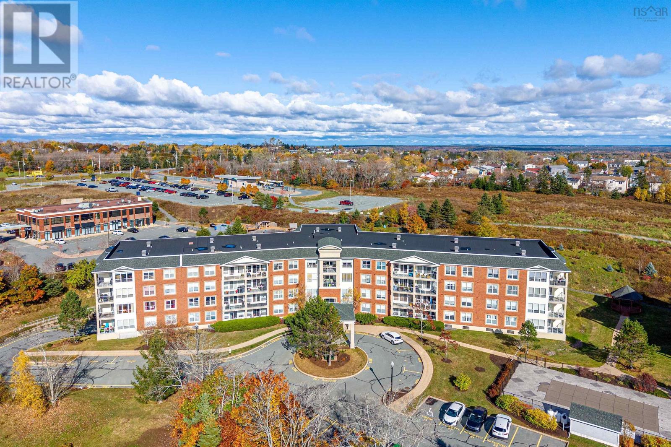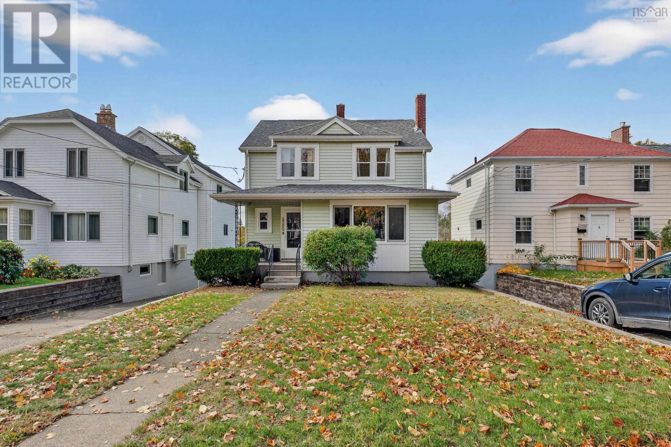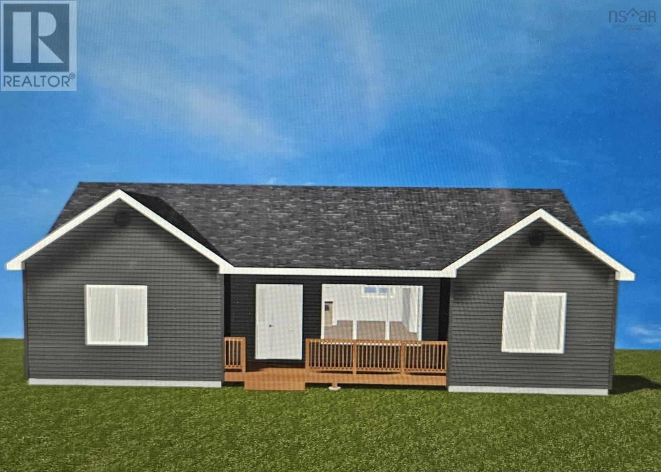
Highlights
Description
- Home value ($/Sqft)$414/Sqft
- Time on Houseful190 days
- Property typeSingle family
- Style2 level,bungalow
- Neighbourhood
- Lot size0.66 Acre
- Mortgage payment
This soon to be constructed 48 x 34 modern bungalow is just perfect a family or retirement bungalow. Wheelchair accessible! From the large covered front patio to sit on and relax out of the elements to the 28 x 19 Great Room Kitchen which features centre island and French Doors to private back deck to entertain and Bar-B-Q you will totally enjoy this space. Primary Bedroom features a huge walk-through closet to the 4 piece en-suite bath. Across the main living area is a hallway to the main bath and two good size bedrooms each featuring walk-in closets. This house allows for privacy for guests and residents alike. Full unfinished walk-out basement well suited for development of an in-law suite or secondary suite. Builder can supply plans and building estimates if required. The energy efficient home could later be easily converted to use solar power, and ductless heat pumps could be added at cost (roughed in ready). Act now and choose your colours making this a truly special place of your own. (id:55581)
Home overview
- Sewer/ septic Septic system
- # total stories 1
- # full baths 2
- # total bathrooms 2.0
- # of above grade bedrooms 3
- Flooring Laminate, vinyl
- Community features School bus
- Subdivision Lake echo
- Directions 1820229
- Lot desc Partially landscaped
- Lot dimensions 0.6591
- Lot size (acres) 0.66
- Building size 1632
- Listing # 202508813
- Property sub type Single family residence
- Status Active
- Utility 13m X 7m
Level: Basement - Great room 20m X NaNm
Level: Main - Primary bedroom 13m X NaNm
Level: Main - Ensuite (# of pieces - 2-6) 6.7m X 7.11m
Level: Main - Laundry 13m X NaNm
Level: Main - Bedroom 12.8m X NaNm
Level: Main - Other NaNm X 8.6m
Level: Main - Porch 26m X NaNm
Level: Main - Bedroom 12.8m X NaNm
Level: Main - Kitchen 10.3m X 8m
Level: Main - Porch 8m X NaNm
Level: Main - Bathroom (# of pieces - 1-6) 11m X 8.9m
Level: Main - Dining room 14m X 9m
Level: Main
- Listing source url Https://www.realtor.ca/real-estate/28211242/47-theresa-court-lake-echo-lake-echo
- Listing type identifier Idx

$-1,800
/ Month

