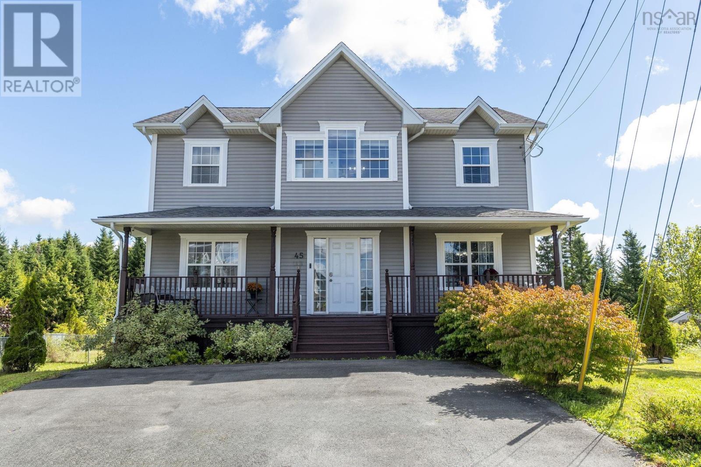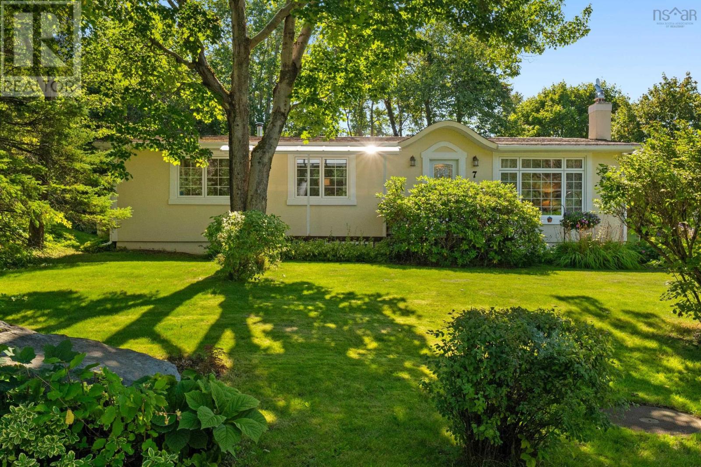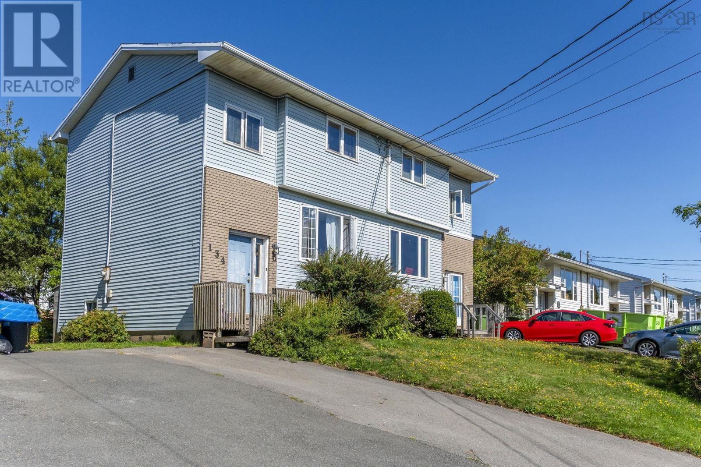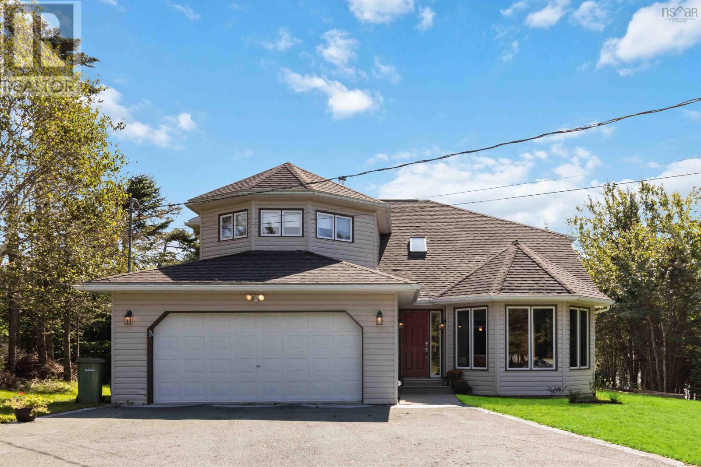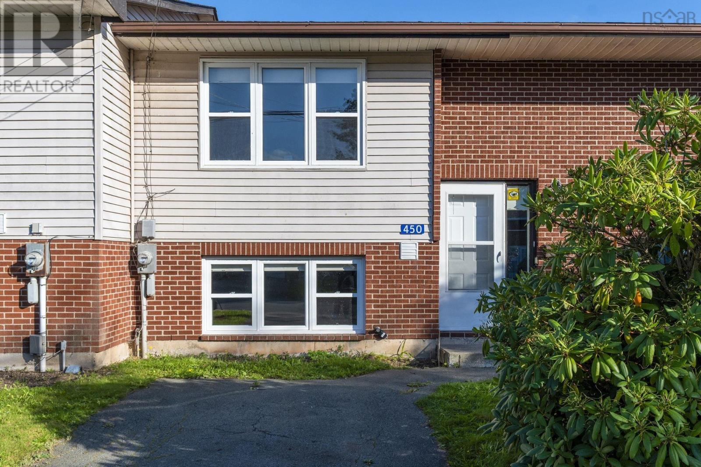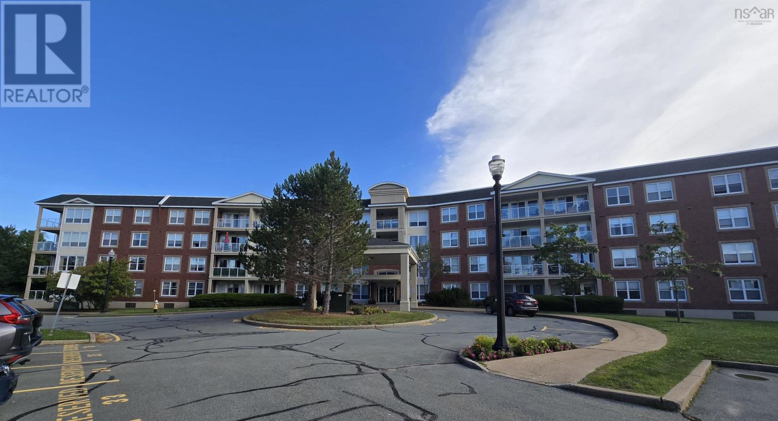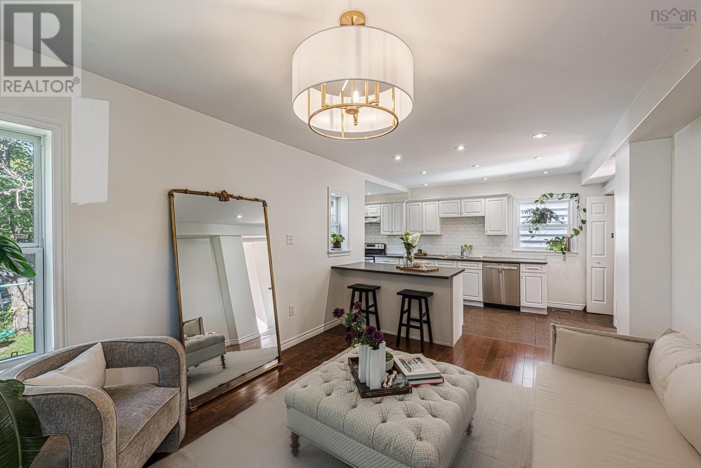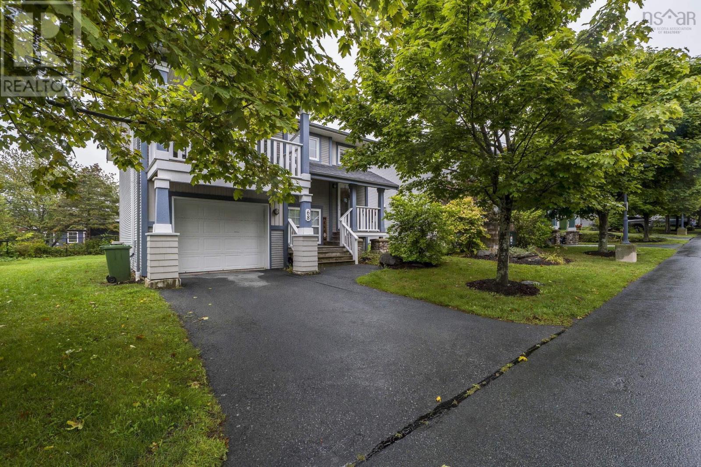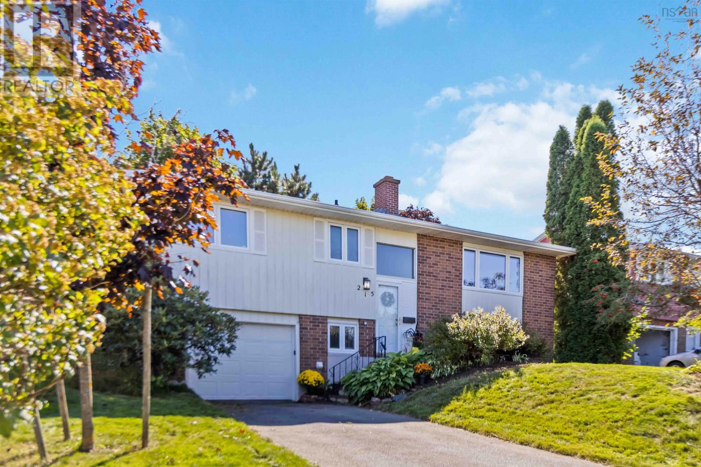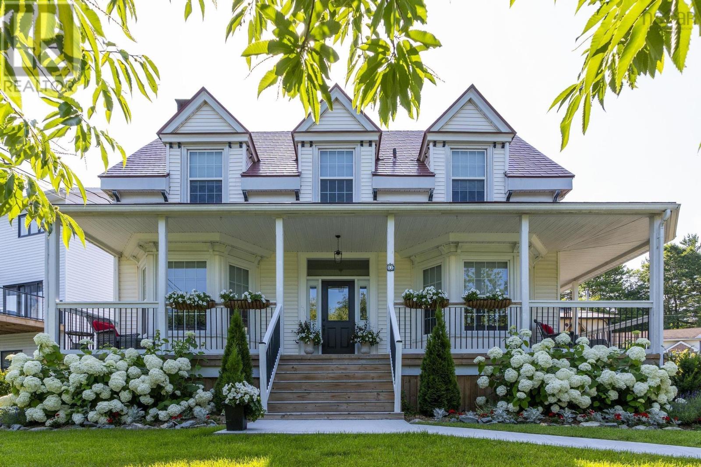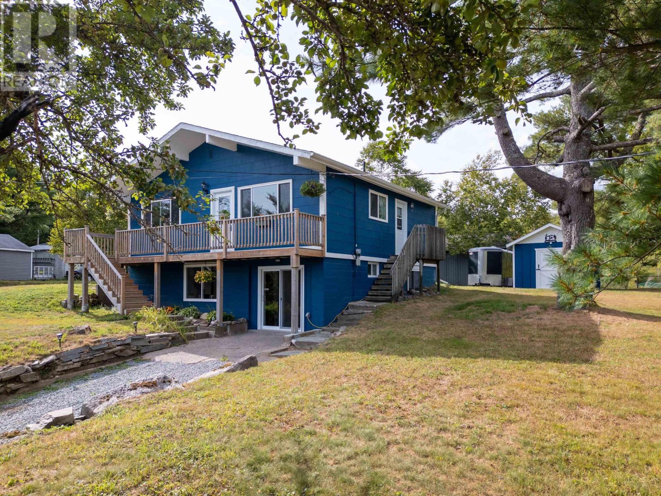
Highlights
Description
- Home value ($/Sqft)$264/Sqft
- Time on Houseful25 days
- Property typeSingle family
- Style2 level
- Neighbourhood
- Lot size0.48 Acre
- Year built1977
- Mortgage payment
Welcome to 49 Churchlake Drive in beautiful Lake Echo! This fully updated two-level, three-bedroom, one-bathroom home is move-in ready and waiting for its new owners. The upper level offers a bright, well-designed layout featuring an eat-in kitchen, a spacious living room, two comfortable bedrooms, and a five-piece bathroom. On the lower level, youll find a third bedroom, a versatile family room with walkout patio doors, a bonus space that could be perfect for an office or hobby room, and a combined laundry, utility, and storage area. This home has been extensively updated in recent years, giving peace of mind for years to come. Upgrades include: a propane furnace (2022), new washer and dryer (2024), new hot water heater (2025), updated power panel, all-new flooring throughout both levels (2024), updated windows and doors, and a brand-new shed on a concrete pad (2025) Enjoy partial lake views from your property, plus the convenience of being just 15 minutes from Dartmouth & minutes to the Lake Echo Community Centre. Whether youre a first-time buyer, downsizing, or looking for a family home in a peaceful community, this property offers exceptional value and comfort. (id:63267)
Home overview
- Sewer/ septic Septic system
- # total stories 1
- # full baths 1
- # total bathrooms 1.0
- # of above grade bedrooms 3
- Flooring Carpeted, laminate, vinyl plank
- Community features Recreational facilities, school bus
- Subdivision Lake echo
- View Lake view
- Directions 1820229
- Lot desc Landscaped
- Lot dimensions 0.4837
- Lot size (acres) 0.48
- Building size 1665
- Listing # 202521387
- Property sub type Single family residence
- Status Active
- Utility 14.6m X 9.3m
Level: Basement - Bedroom 14.3m X NaNm
Level: Basement - Family room 26.6m X 9.7m
Level: Basement - Games room 14.6m X 8.5m
Level: Basement - Bathroom (# of pieces - 1-6) 9.5m X 8.2m
Level: Main - Bedroom 9.5m X 8.2m
Level: Main - Kitchen 14.8m X 11m
Level: Main - Living room 15.1m X 14.8m
Level: Main - Primary bedroom 13m X 9.11m
Level: Main
- Listing source url Https://www.realtor.ca/real-estate/28765684/49-churchlake-drive-lake-echo-lake-echo
- Listing type identifier Idx

$-1,173
/ Month

