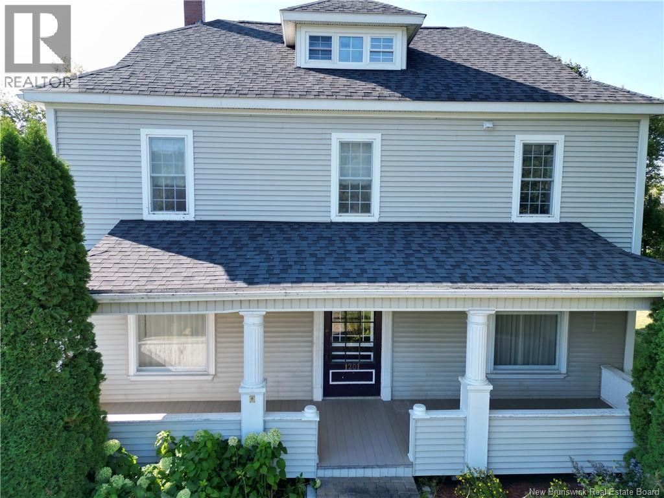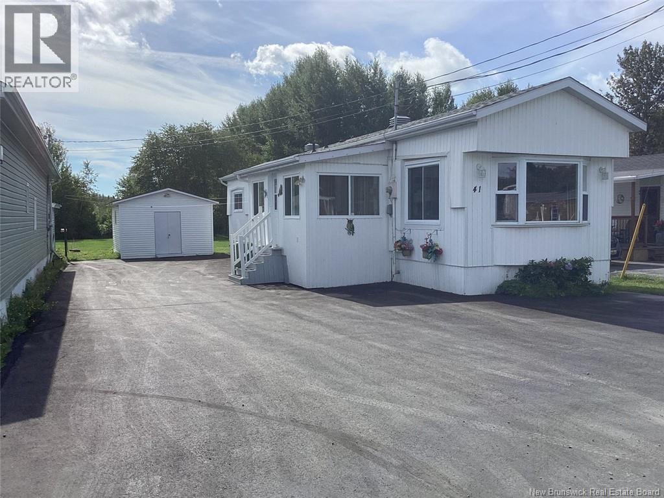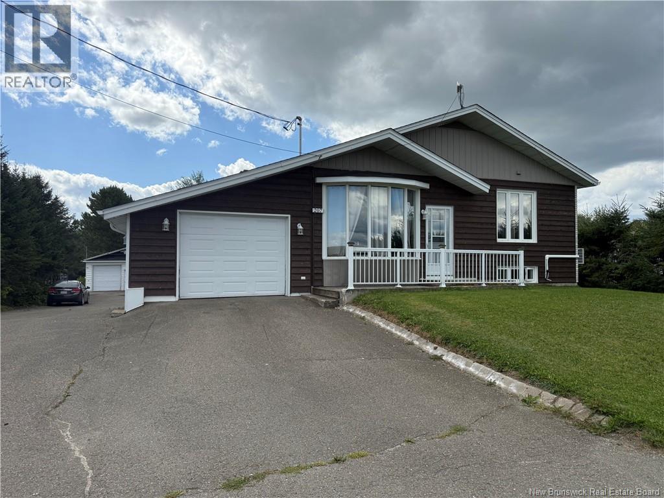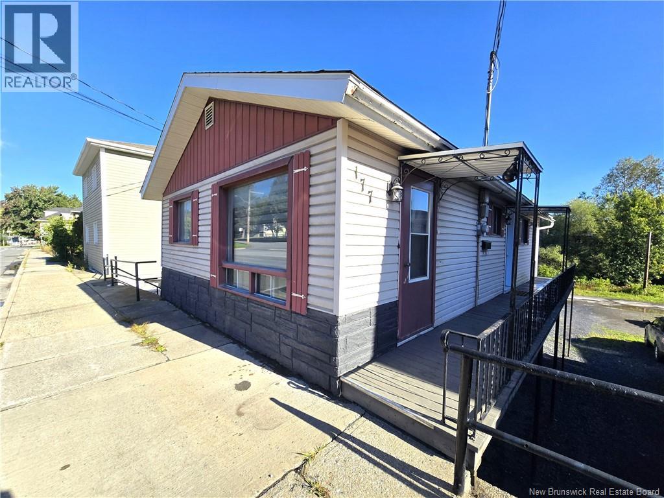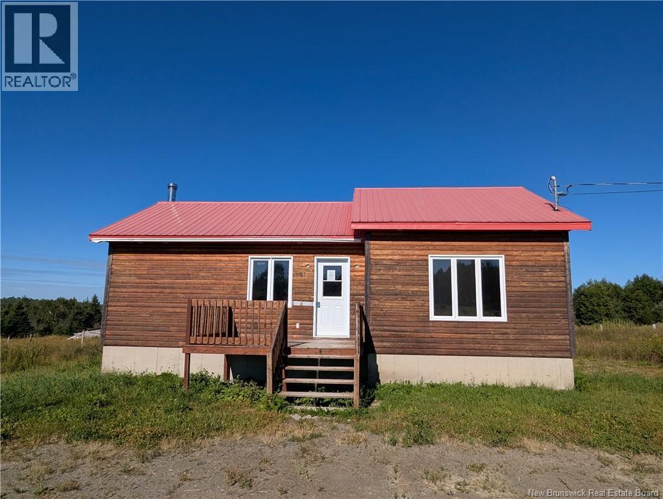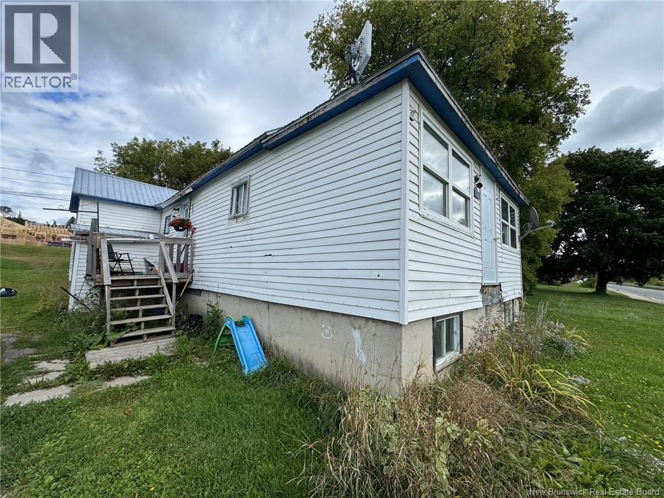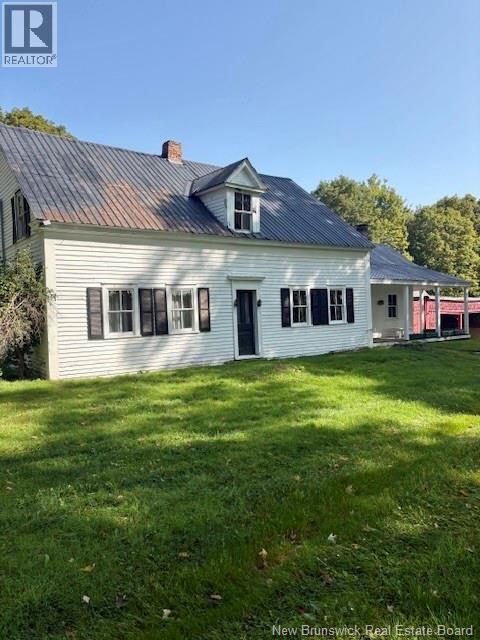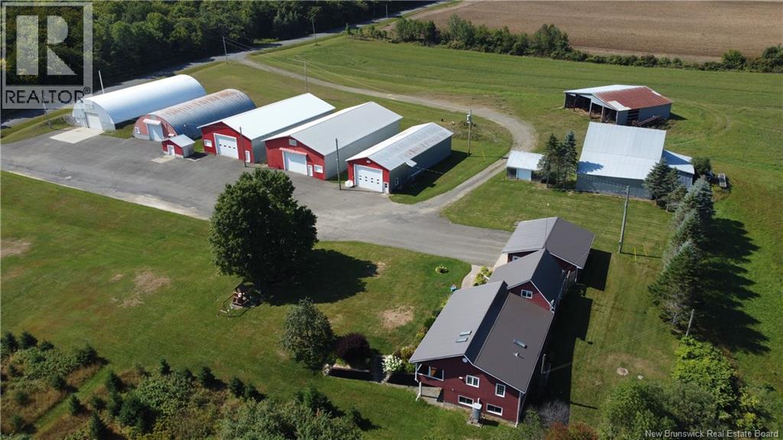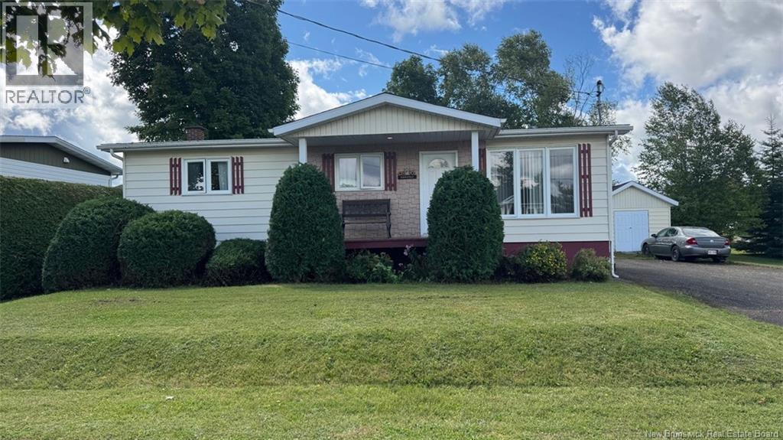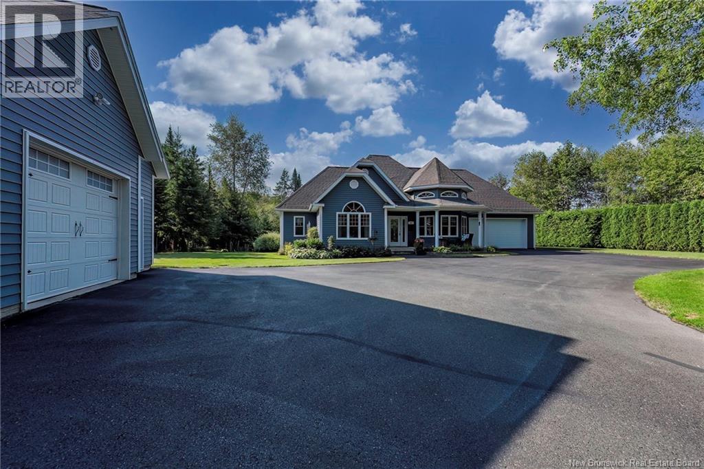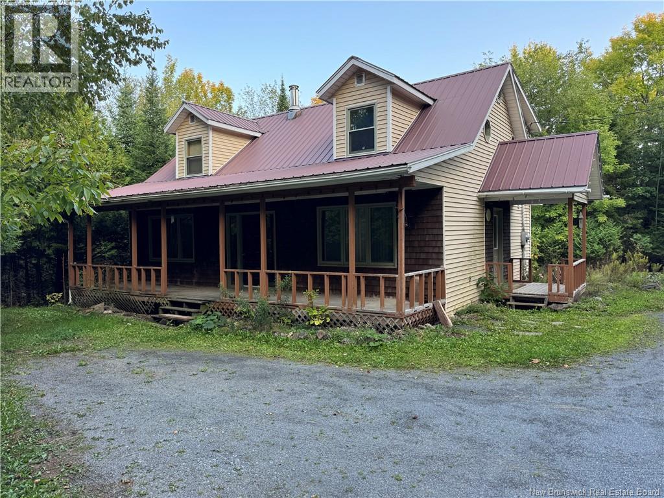- Houseful
- NB
- Lake Edward
- E7G
- 60 Lake Edwards Rd
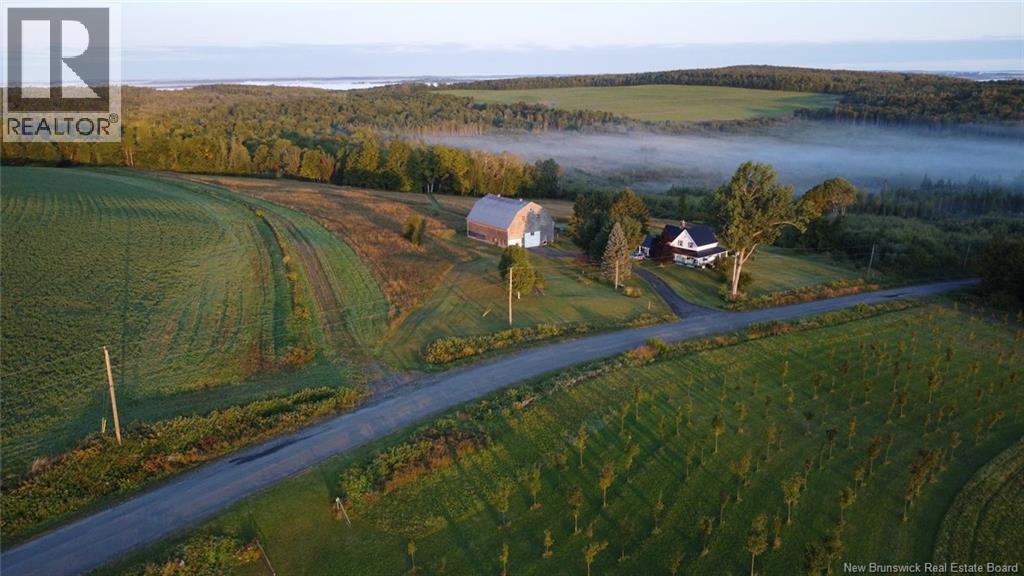
Highlights
Description
- Home value ($/Sqft)$263/Sqft
- Time on Housefulnew 2 days
- Property typeSingle family
- Style2 level
- Lot size10 Acres
- Mortgage payment
Centrally located between Grand Falls, Plaster Rock, and Perth-Andover, this beautifully updated farm-style home sits on 10 private acres and offers the perfect mix of charm, comfort, and functionality. The property includes a large barn that has been converted for use as a garage but still provides excellent versatility for animals, tools, or storage, making it an ideal setup for a homestead or hobby farm. Outdoor enthusiasts will love the sweeping views, fruit trees, landscaped grounds, and a private woodland cabina year-round retreat tucked away in your own woods. The home itself has been thoughtfully renovated and offers efficient heating and cooling with three ductless heat pumps, a forced-air wood furnace, and a cozy kitchen wood stove. With three bedrooms upstairs, including a primary suite with a walk-in closet, and full bathrooms on both levels, the layout is designed for family living. A wraparound veranda enhances the classic farmhouse feel, while the extension with hot tub access adds a relaxing touch. With its metal roof, ample storage, and peaceful country setting, this property is move-in ready and perfectly suited for those looking to embrace country living at its best. At an additional cost of $44,000, the seller is offering a property maintenance package complete with equipment and toys, with a full list available upon request. Copy and Paste link for property maintenance package:https://photos.app.goo.gl/FGFfGsRSa1qX4ef18 (id:63267)
Home overview
- Cooling Heat pump
- Heat source Wood
- Heat type Baseboard heaters, forced air, heat pump, stove
- Sewer/ septic Septic system
- Has garage (y/n) Yes
- # full baths 2
- # total bathrooms 2.0
- # of above grade bedrooms 3
- Flooring Linoleum, wood
- Lot desc Landscaped
- Lot dimensions 10
- Lot size (acres) 10.0
- Building size 1366
- Listing # Nb126444
- Property sub type Single family residence
- Status Active
- Bedroom 2.972m X 3.505m
Level: 2nd - Bathroom (# of pieces - 1-6) 2.362m X 2.007m
Level: 2nd - Primary bedroom 4.089m X 4.013m
Level: 2nd - Other 1.143m X 3.658m
Level: 2nd - Other 2.438m X 2.134m
Level: 2nd - Bedroom 3.277m X 3.454m
Level: 2nd - Storage 0.94m X 2.616m
Level: Main - Dining room 3.886m X 3.454m
Level: Main - Living room 3.429m X 3.835m
Level: Main - Other 2.54m X 3.886m
Level: Main - Kitchen 4.369m X 5.207m
Level: Main - Mudroom 2.591m X 2.946m
Level: Main - Bathroom (# of pieces - 1-6) 3.531m X 2.311m
Level: Main - Other 2.489m X 1.956m
Level: Main
- Listing source url Https://www.realtor.ca/real-estate/28842256/60-lake-edwards-road-lake-edward
- Listing type identifier Idx

$-957
/ Month

