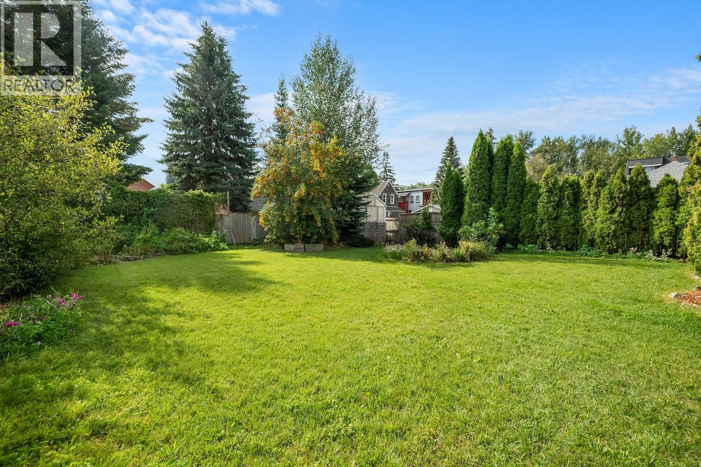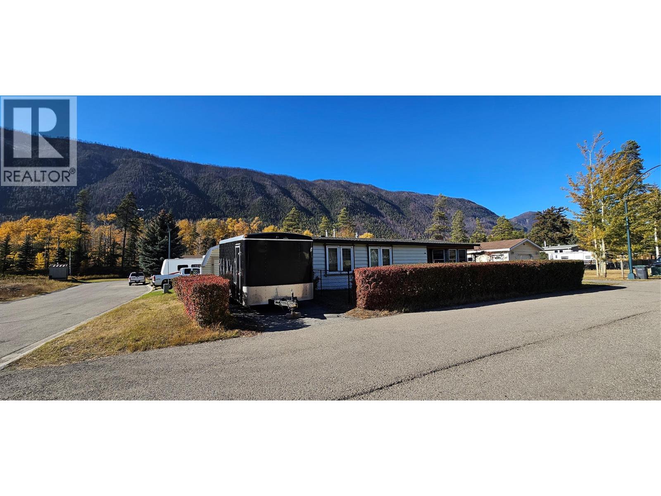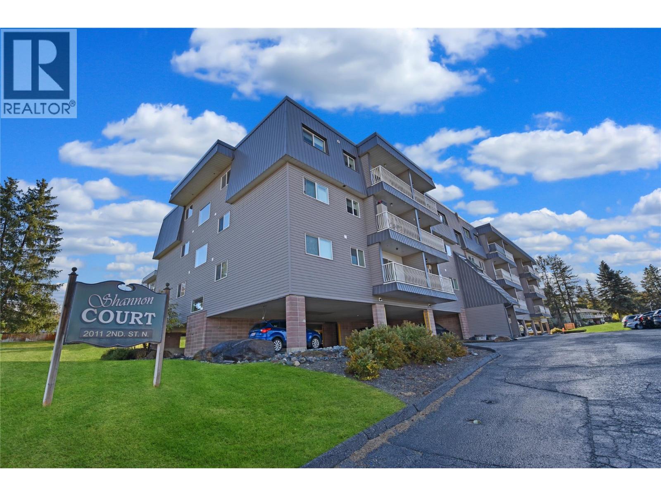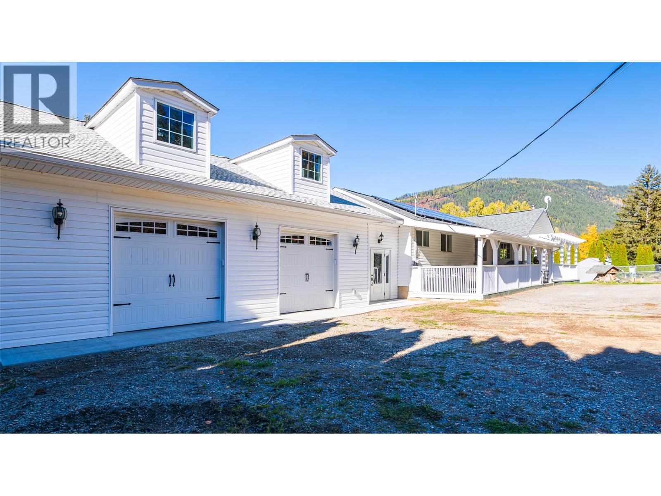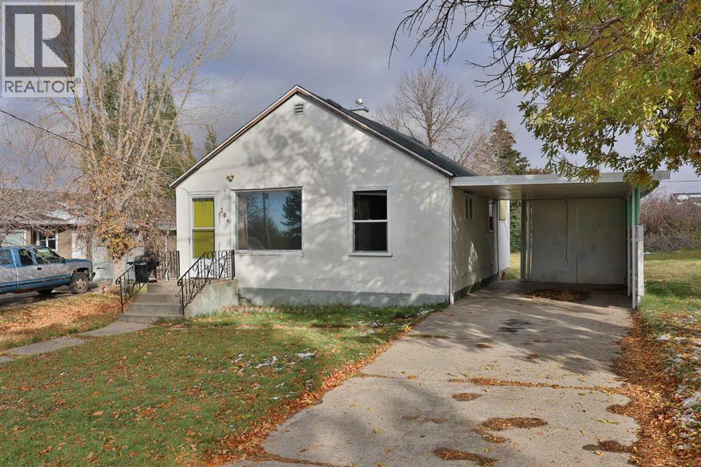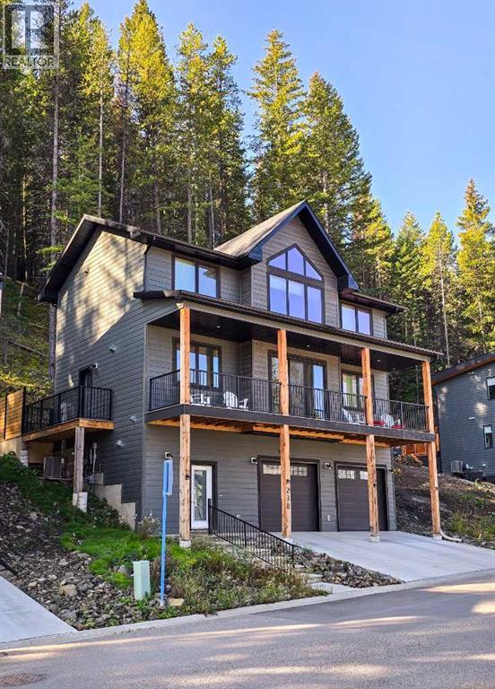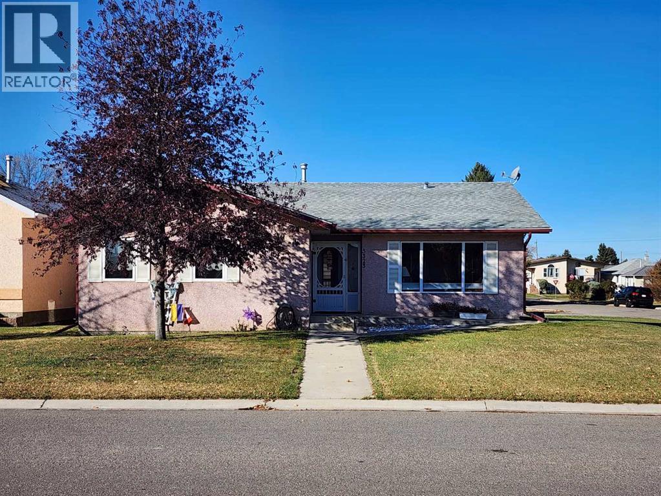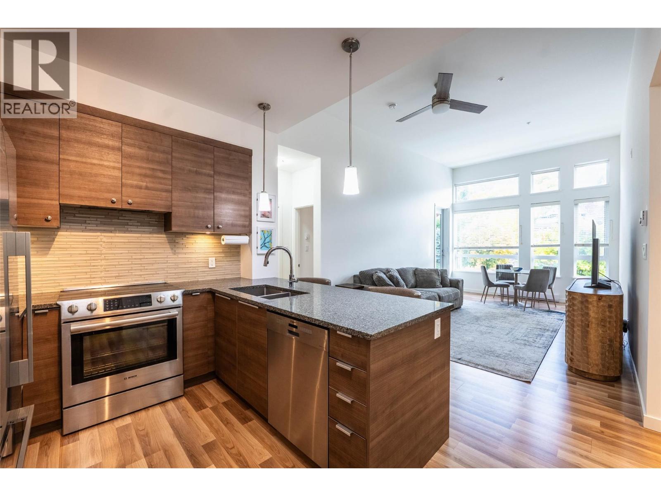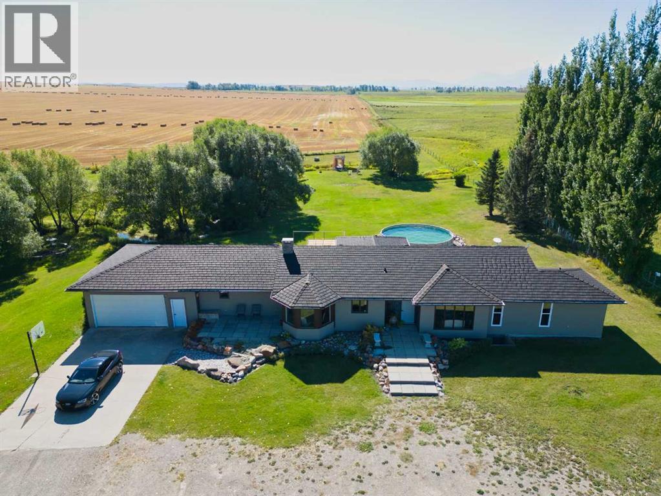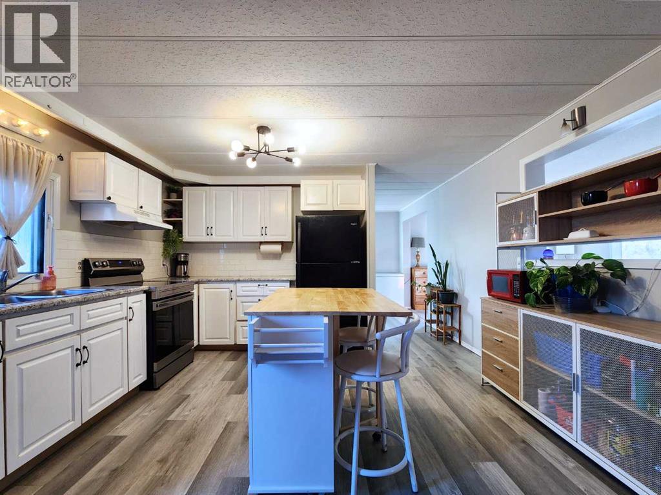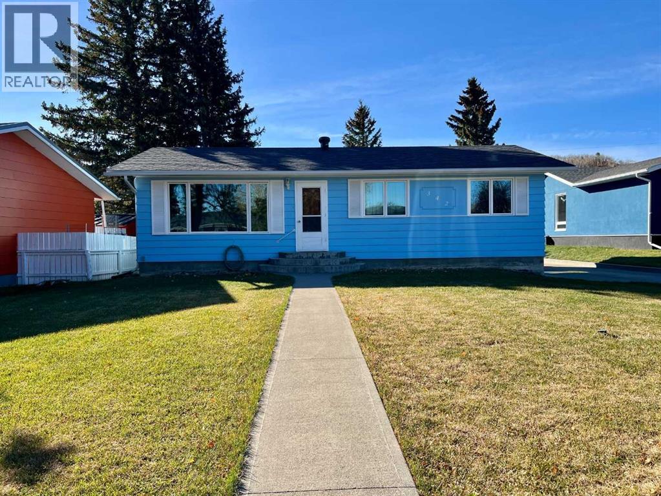- Houseful
- BC
- Lake Koocanusa
- V0B
- 1643 Koocanusa Lake Dr
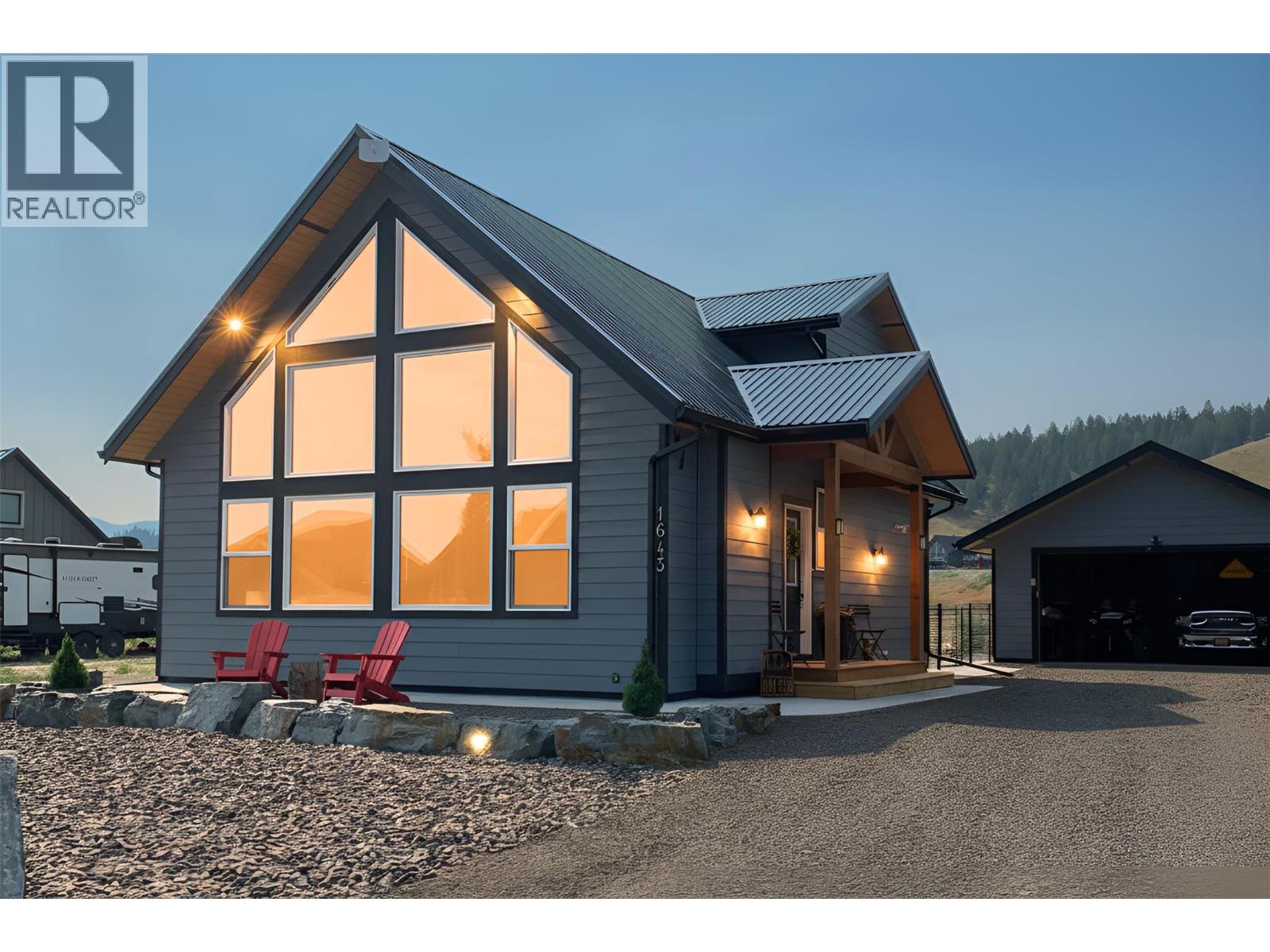
1643 Koocanusa Lake Dr
1643 Koocanusa Lake Dr
Highlights
Description
- Home value ($/Sqft)$650/Sqft
- Time on Houseful25 days
- Property typeSingle family
- Lot size7,405 Sqft
- Year built2022
- Garage spaces2
- Mortgage payment
Discover your dream lakeside retreat in this beautifully crafted, custom home, built in 2022. Located on a 0.17-acre lot in the welcoming Koocanusa Village community, this 1,184 sq ft home showcases high-end finishes, cathedral style windows with incredible views and a seamless blend of modern comfort and cabin charm. The main floor features a bright and airy living, kitchen and dining area with exposed fir beams and vaulted ceiling, enhanced by large UV-protected windows. The kitchen features high quality appliances, a breakfast bar and wine cooler. Upstairs the private master suite offers a walk-in closet and en-suite bathroom with double vanity and large walk-in shower. Additional features include a crawl-space for storage, water purifier, air exchanger, and on-demand boiler system. Outside, enjoy a covered BBQ patio area, fire pit, fully landscaped and fenced back yard, shed and double garage with a 100-amp panel and 50-amp EV charging capability. Just a stones-throw from all the recreational activities offered by Lake Koocanusa, this move-in ready home comes furnished and ready to enjoy as a vacation retreat or year-round residence. Call your trusted Realtor to schedule a viewing! (id:63267)
Home overview
- Cooling Central air conditioning
- Heat type Forced air, hot water, see remarks
- Sewer/ septic See remarks
- # total stories 2
- Roof Unknown
- # garage spaces 2
- # parking spaces 2
- Has garage (y/n) Yes
- # full baths 2
- # total bathrooms 2.0
- # of above grade bedrooms 2
- Community features Family oriented, pets allowed
- Subdivision Jaffray and vicinity
- View Lake view, mountain view
- Zoning description Residential
- Lot dimensions 0.17
- Lot size (acres) 0.17
- Building size 1184
- Listing # 10364000
- Property sub type Single family residence
- Status Active
- Primary bedroom 4.496m X 3.251m
Level: 2nd - Full bathroom Measurements not available
Level: 2nd - Dining room 2.972m X 3.302m
Level: Main - Foyer 2.362m X 3.048m
Level: Main - Living room 7.62m X 6.655m
Level: Main - Full bathroom Measurements not available
Level: Main - Kitchen 4.572m X 3.302m
Level: Main - Bedroom 2.896m X 3.048m
Level: Main
- Listing source url Https://www.realtor.ca/real-estate/28912369/1643-koocanusa-lake-drive-lake-koocanusa-jaffray-and-vicinity
- Listing type identifier Idx

$-2,028
/ Month


