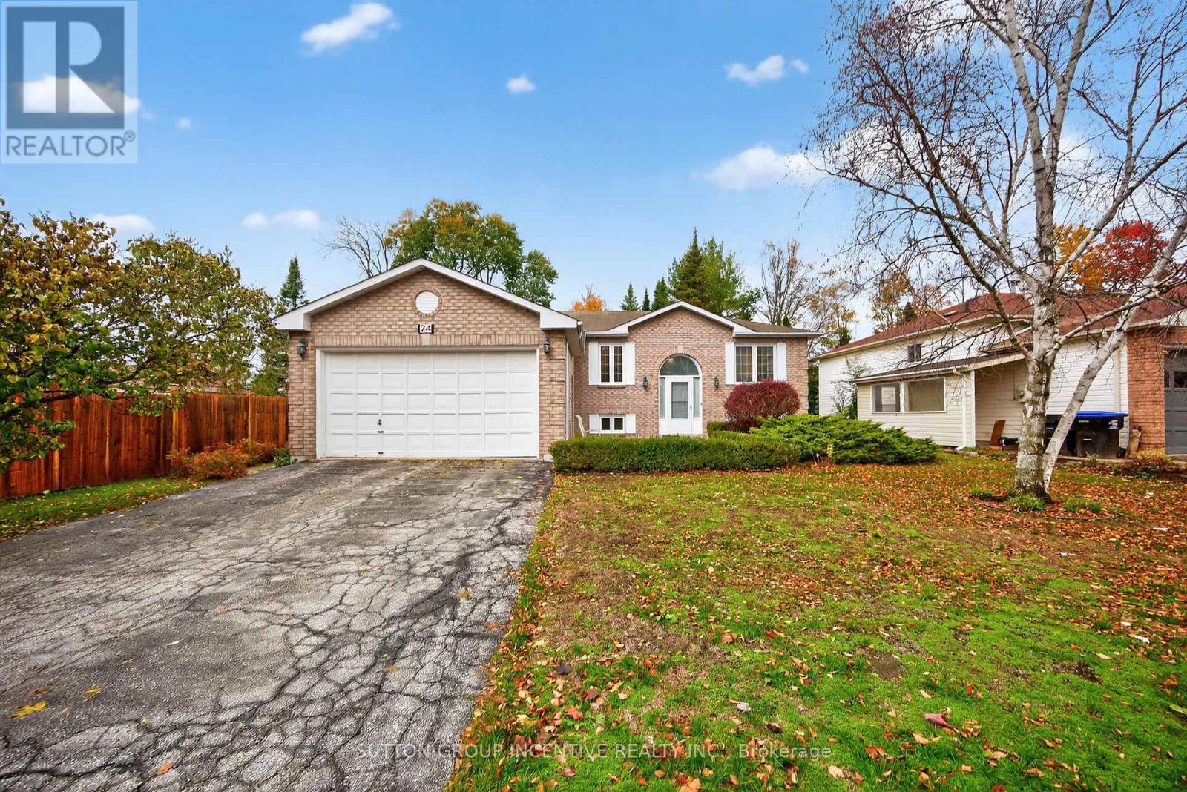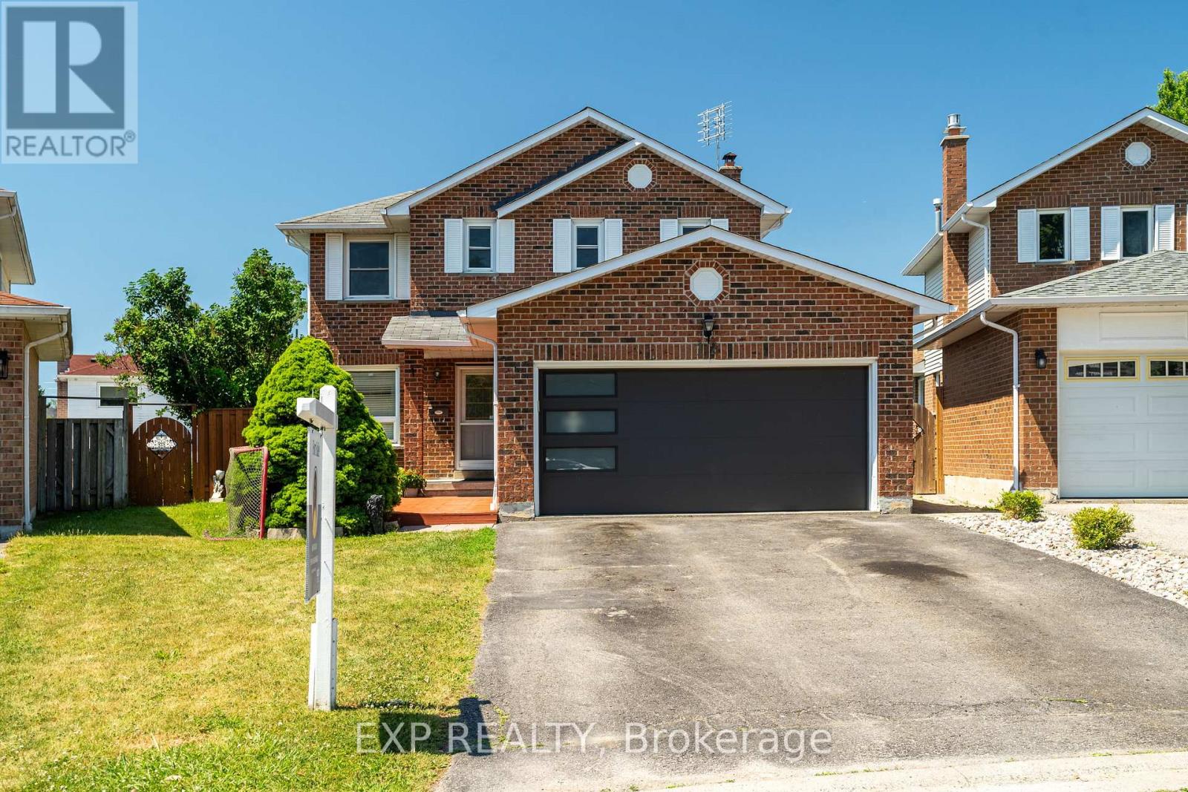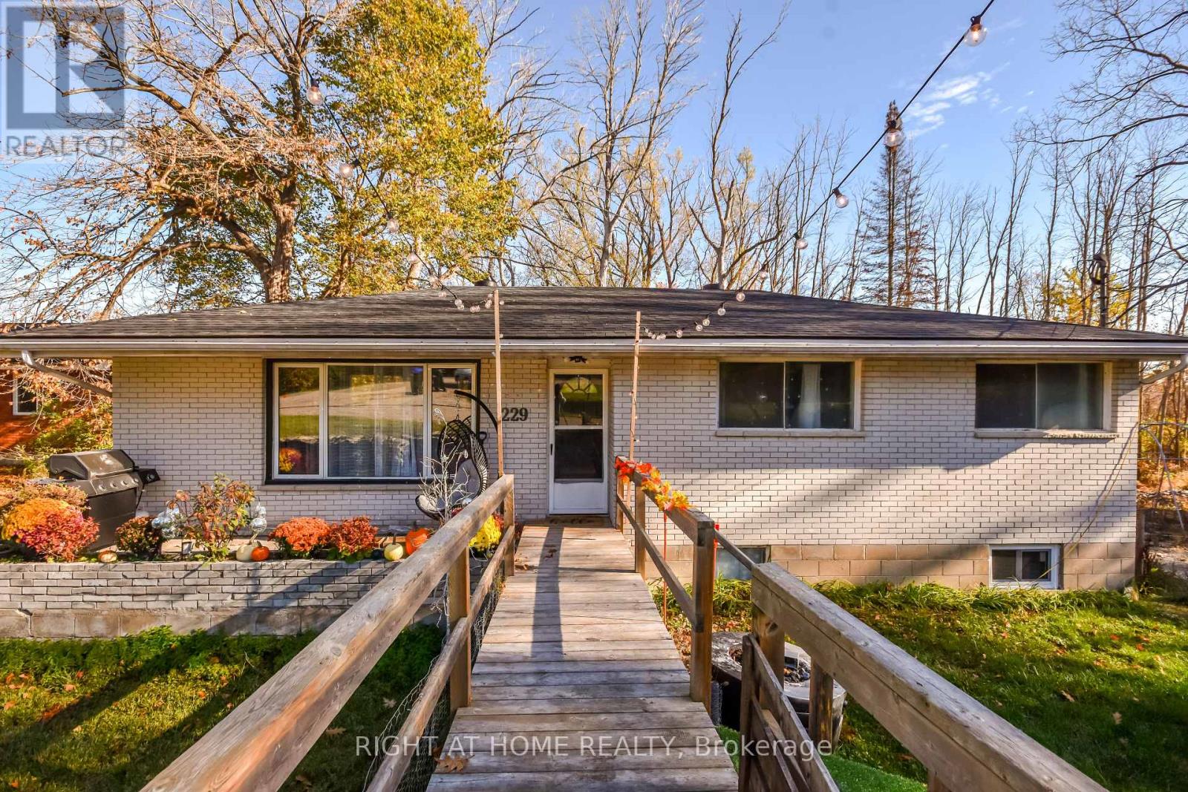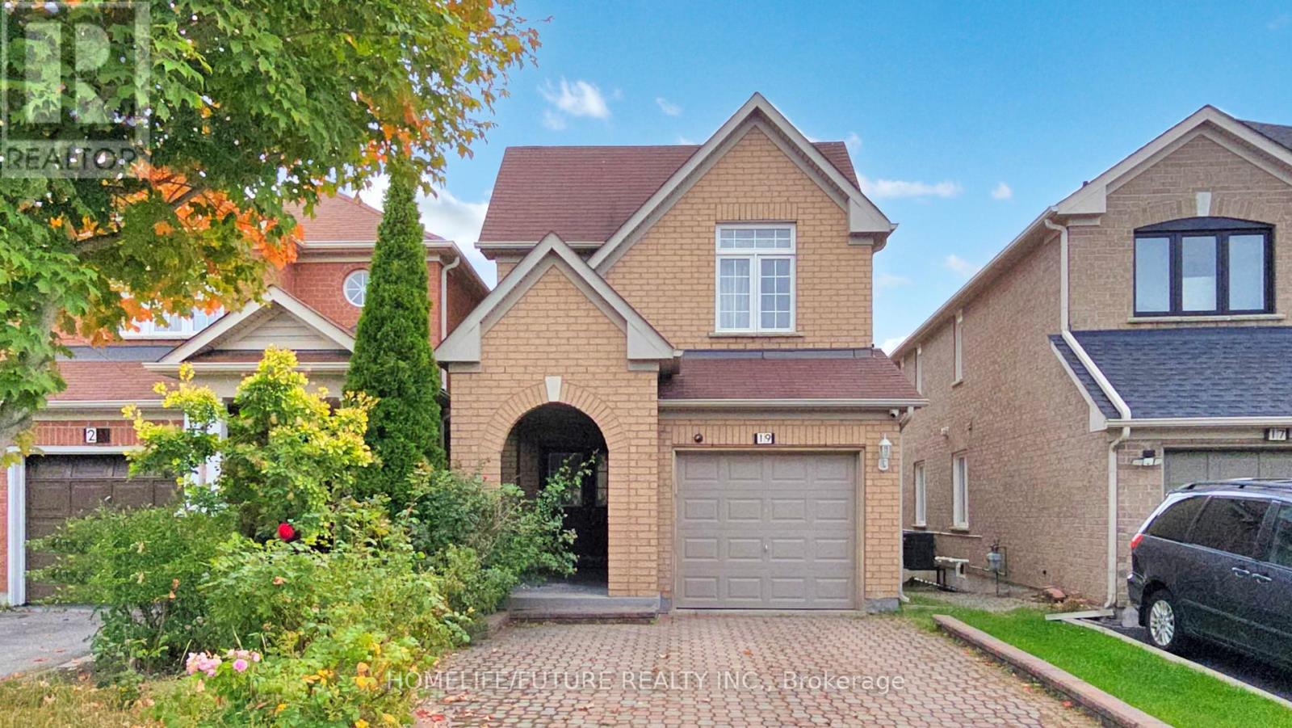- Houseful
- ON
- Lake Of Bays Ridout
- P0H
- 1289 Delbrooke Rd
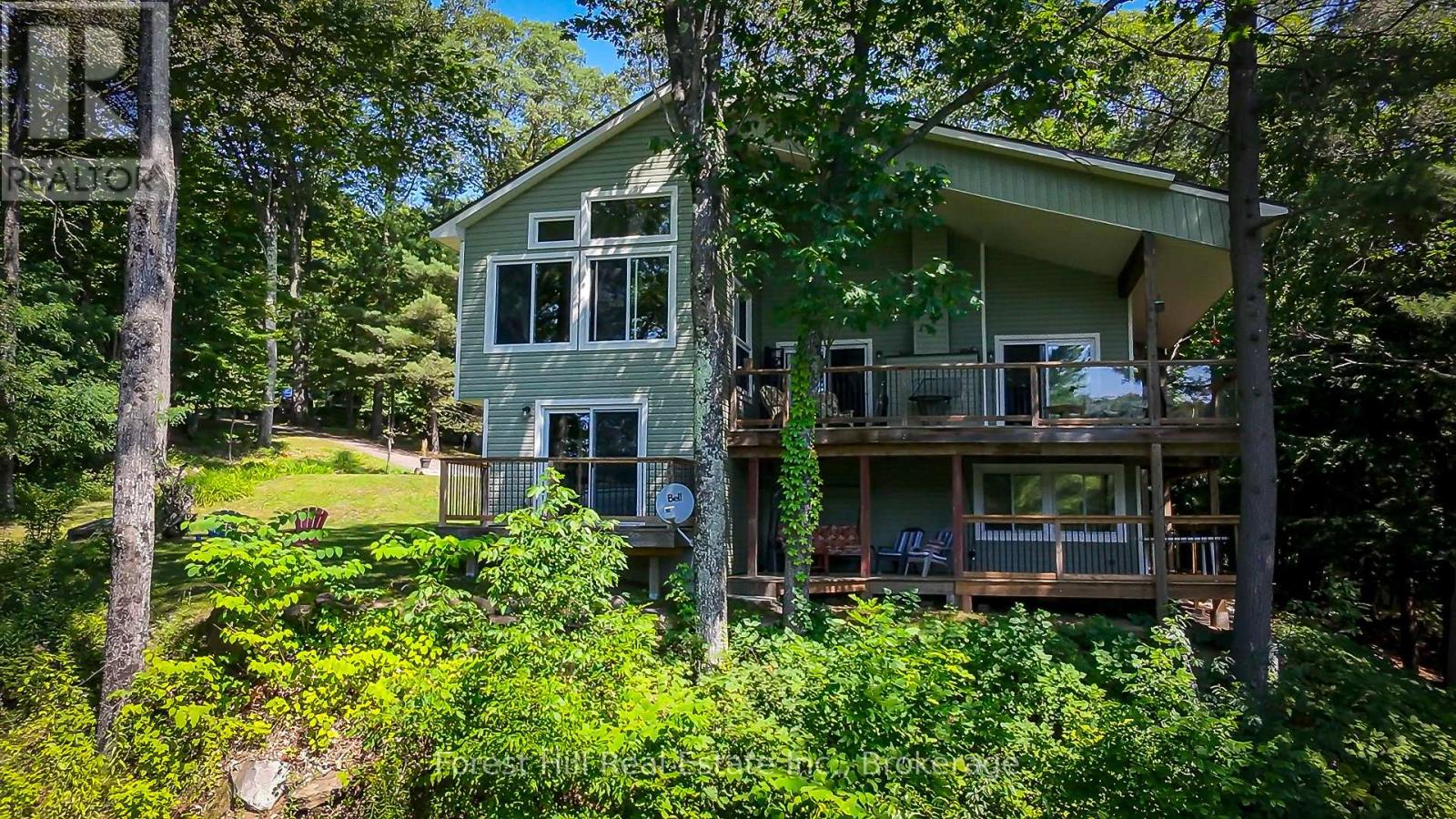
Highlights
Description
- Time on Houseful23 days
- Property typeSingle family
- StyleBungalow
- Median school Score
- Mortgage payment
Lake of Bays splendor!!! with this gorgeous five bedroom recently renovated upgraded home! You'll love being totally private at the end of the road with absolutley no highway noise! surrounded by tall mature Oaks and Pines bathed in nature on one of Ontarios most beautiful lakes. The layout of the cottage is meticulously planned to bring nature in with large windows as part of the open concept living room kitchen dining room all around the fireplace creating an ideal family space for generations of memories!! Not too mention all the decks are covered so you can enjoy that morning coffee anytime in any weather, and from both levels of the cottage! Ok, theres also a detached Triple Car Garage not too far from the cottage for all your vehicles and toys. Also you'll love all the options for your family that the ground floor level gives you, with a second partial kitchen, second family room, sun room and three other bedrooms and its own entrances from the side or from the deck, great potential to create a seperate unit for Air bnb or family. as your heading down to the lake your surrounded by mature tall Oaks and Pines then on to your dock at the edge of the clean waters of Lake of Bays! (id:63267)
Home overview
- Cooling None
- Heat source Natural gas
- Heat type Radiant heat
- Sewer/ septic Septic system
- # total stories 1
- # parking spaces 8
- Has garage (y/n) Yes
- # full baths 3
- # total bathrooms 3.0
- # of above grade bedrooms 5
- Community features Fishing, school bus
- Subdivision Ridout
- View Lake view, direct water view
- Water body name Lake of bays
- Lot desc Landscaped
- Lot size (acres) 0.0
- Listing # X12454411
- Property sub type Single family residence
- Status Active
- Bathroom 1.8m X 1.8m
Level: Ground - 4th bedroom 3.64m X 3m
Level: Ground - Kitchen 4.3m X 3m
Level: Ground - 3rd bedroom 2.64m X 3.35m
Level: Ground - Sunroom 4.9m X 3m
Level: Ground - 5th bedroom 5.05m X 3.26m
Level: Ground - Utility 2m X 2m
Level: Ground - Recreational room / games room 9.11m X 6m
Level: Ground - Foyer 2.9m X 2.4m
Level: Main - Laundry 2.9m X 1.7m
Level: Main - Primary bedroom 4.9m X 4m
Level: Main - Bathroom 3m X 2m
Level: Main - Bathroom 3m X 2.5m
Level: Main - 2nd bedroom 2.44m X 2.63m
Level: Main - Kitchen 7m X 3.35m
Level: Main - Living room 7m X 5.48m
Level: Main
- Listing source url Https://www.realtor.ca/real-estate/28971936/1289-delbrooke-road-lake-of-bays-ridout-ridout
- Listing type identifier Idx

$-6,135
/ Month



