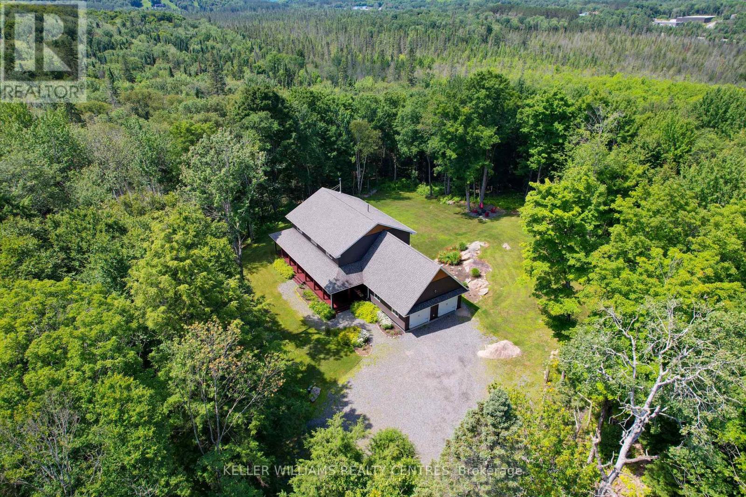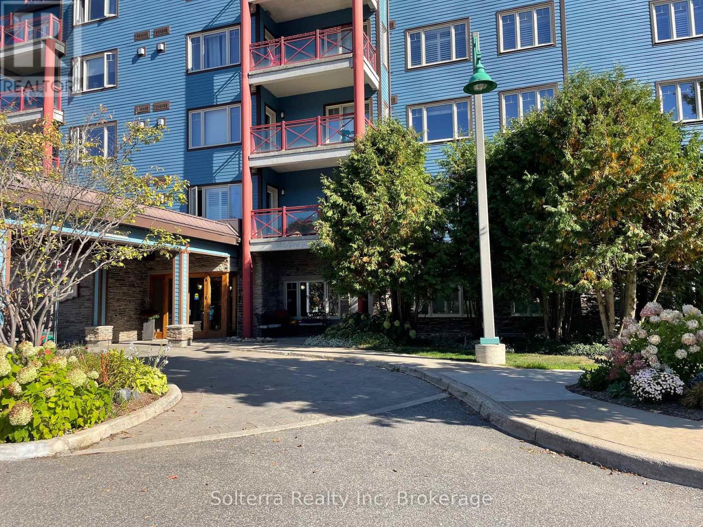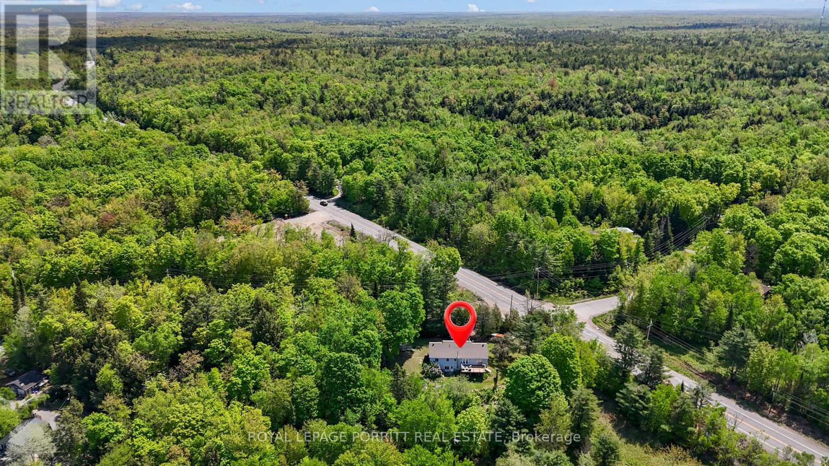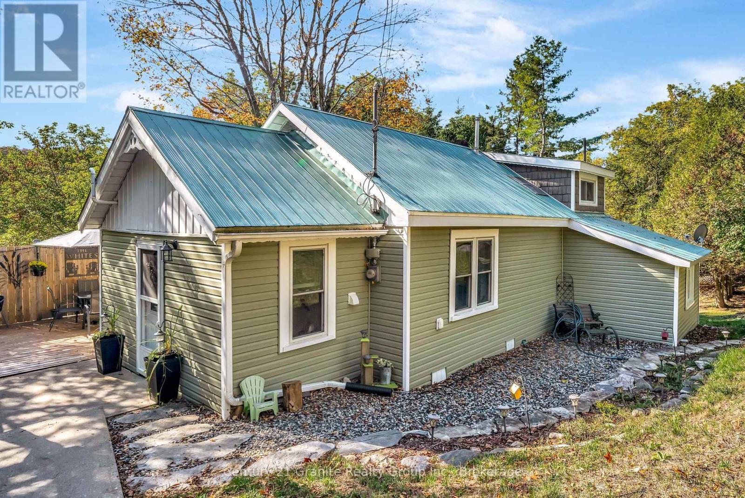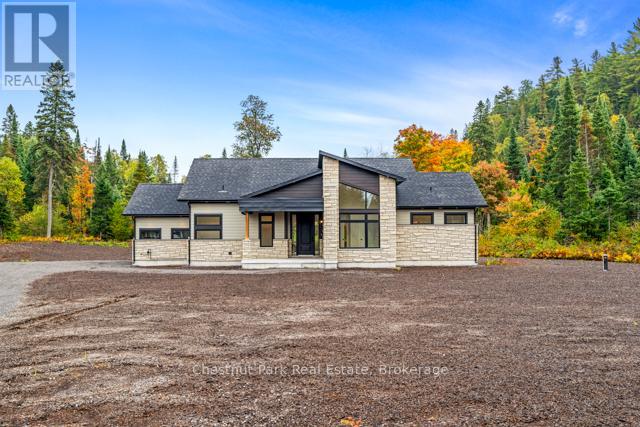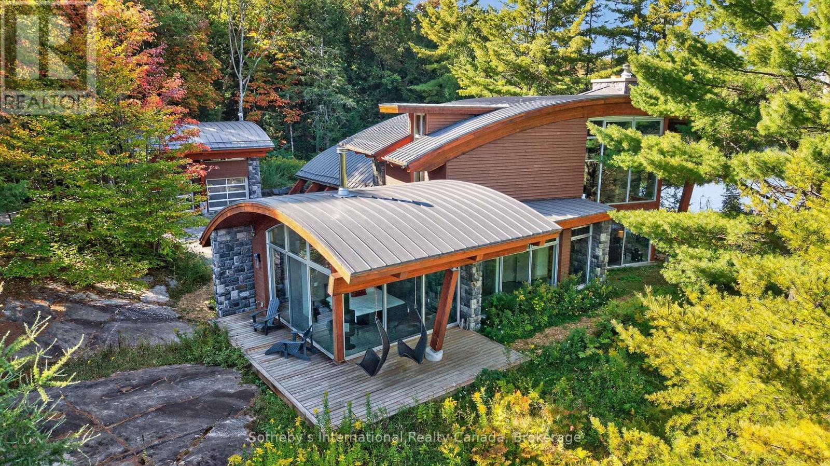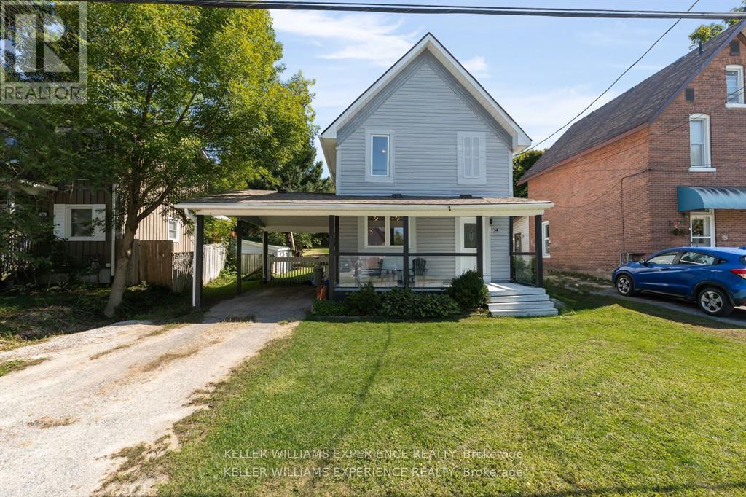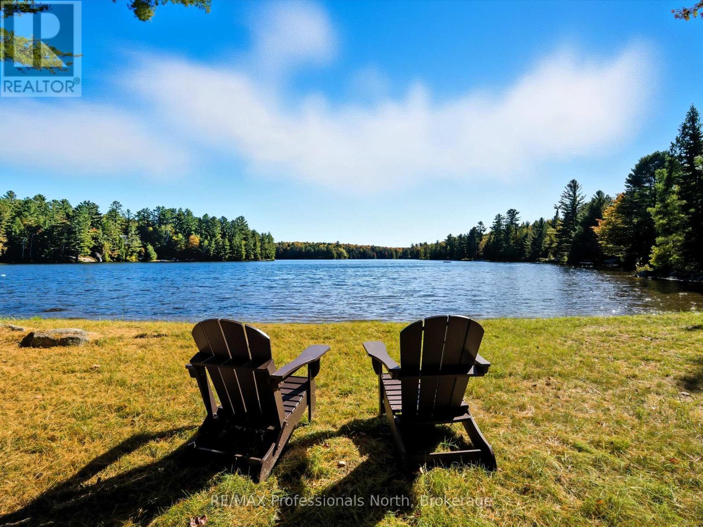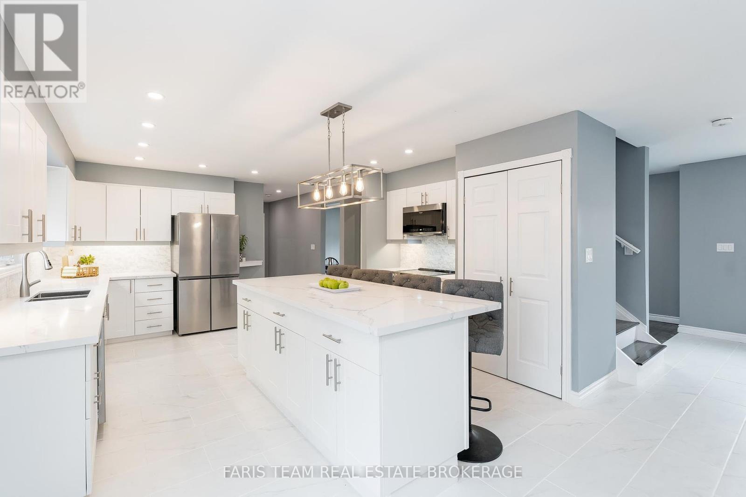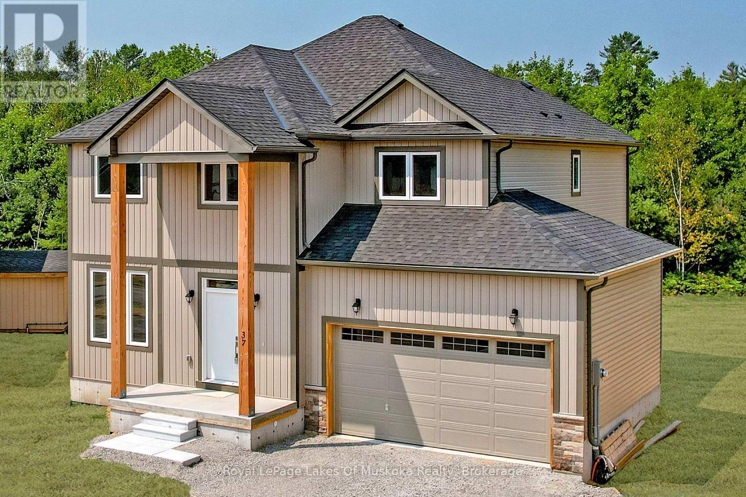- Houseful
- ON
- Lake of Bays
- P1H
- 40 1052 Greensview Dr
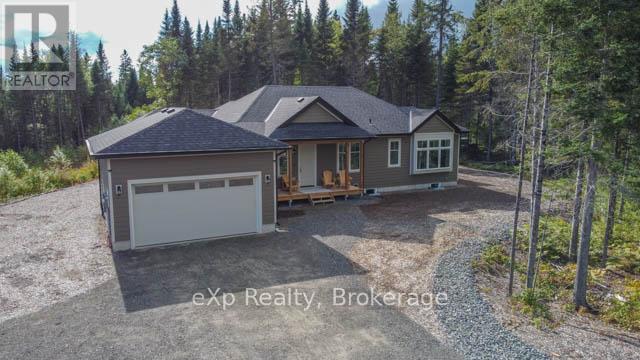
Highlights
Description
- Time on Housefulnew 7 hours
- Property typeSingle family
- StyleBungalow
- Median school Score
- Mortgage payment
Welcome to Northern Lights Muskoka, one of the communitys most private lots with the highly sought-after Willow model. Offering over 2,000 sq. ft. of main-floor living, this bungalow features vaulted ceilings, expansive windows, and a stone fireplace anchoring the Great Room. Celebrated as one of the best layouts, the Willow avoids awkward overlaps found in other models and flows seamlessly throughout. The open-concept kitchen and dining extend into a bright Muskoka Room for year-round enjoyment. With 2 bedrooms plus a flexible den (easily used as a 3rd bedroom), the home is ideal for family, guests, or a private office, and the primary suite includes a walk-in closet and ensuite with double sinks, tiled shower, and toilet. This property also offers a double garage, main-floor laundry, basement rough-in plumbing for future expansion, a generator hook-up (Kohler ready), and the practicality of a drilled well and septic system. For investors, the property is currently licensed for Short-Term Rentals, making it Airbnb/VRBO ready. Residents enjoy over 900 acres of preserved forest with private trails and the lakeside Signature Club featuring an infinity-edge pool, sundeck, BBQ area, firepit, dock, and kayak launch. Nestled on a generous, wooded lot with natural Muskoka landscape, this Willow model combines comfort, privacy, and lifestyle just minutes from Dwight, Huntsville, Algonquin Park, and Lake of Bays. (id:63267)
Home overview
- Cooling Central air conditioning
- Heat source Propane
- Heat type Forced air
- # total stories 1
- # parking spaces 6
- Has garage (y/n) Yes
- # full baths 3
- # total bathrooms 3.0
- # of above grade bedrooms 3
- Flooring Ceramic, hardwood
- Has fireplace (y/n) Yes
- Community features Pet restrictions
- Subdivision Franklin
- Directions 1913000
- Lot size (acres) 0.0
- Listing # X12433913
- Property sub type Single family residence
- Status Active
- Laundry 4.79m X 2.31m
Level: Main - Bathroom 2.09m X 2.86m
Level: Main - Bathroom 3.42m X 1.97m
Level: Main - 2nd bedroom 4.12m X 3.42m
Level: Main - Primary bedroom 5.33m X 3.99m
Level: Main - Kitchen 4.39m X 3.35m
Level: Main - Foyer 4.79m X 2.97m
Level: Main - 3rd bedroom 3.42m X 3.19m
Level: Main - Living room 6.61m X 5.58m
Level: Main - Dining room 4.68m X 3.21m
Level: Main
- Listing source url Https://www.realtor.ca/real-estate/28928817/40-1052-greensview-drive-lake-of-bays-franklin-franklin
- Listing type identifier Idx

$-2,625
/ Month

