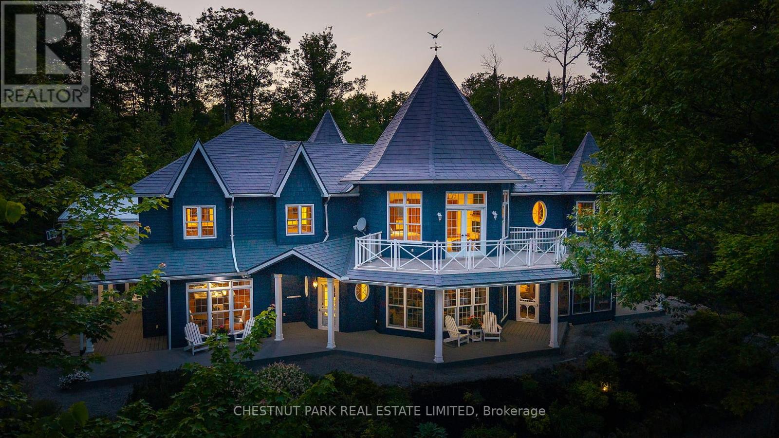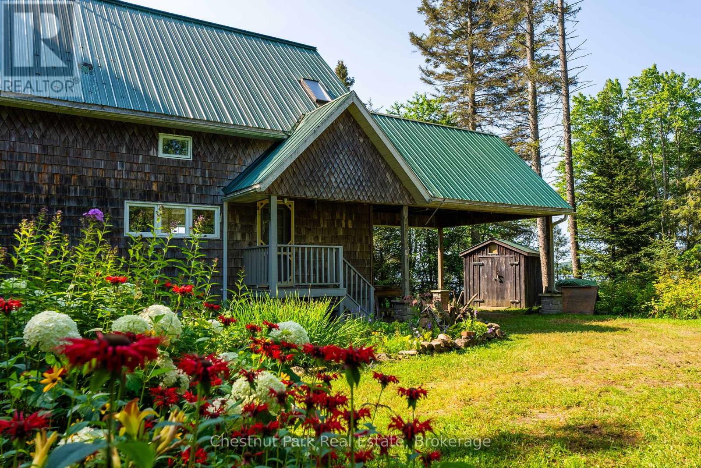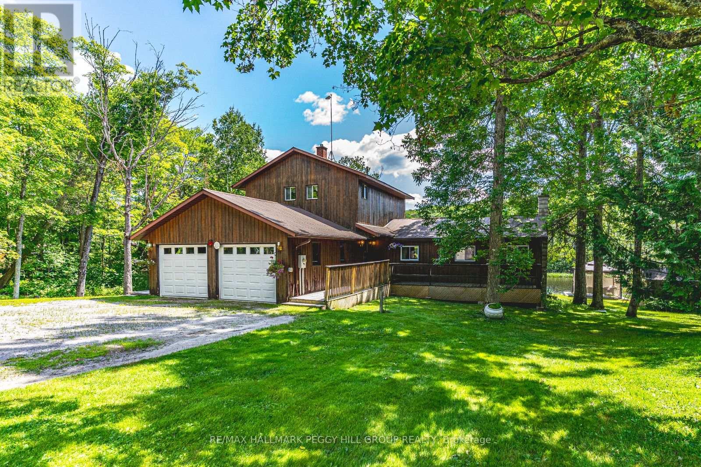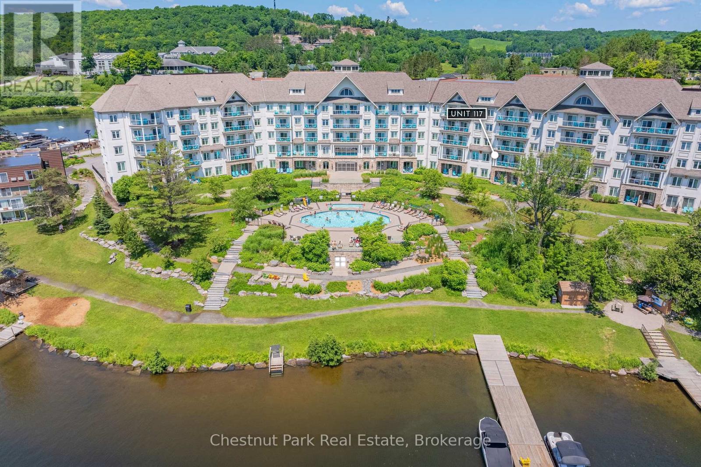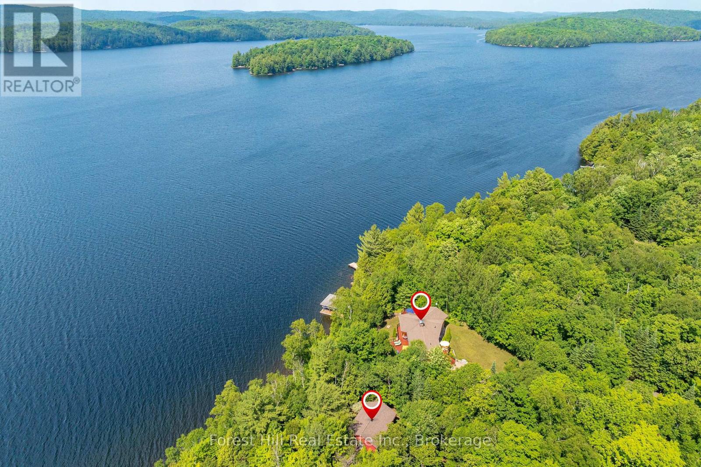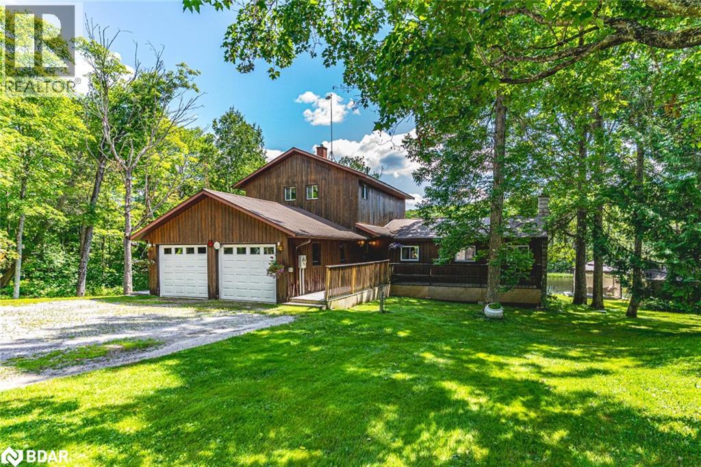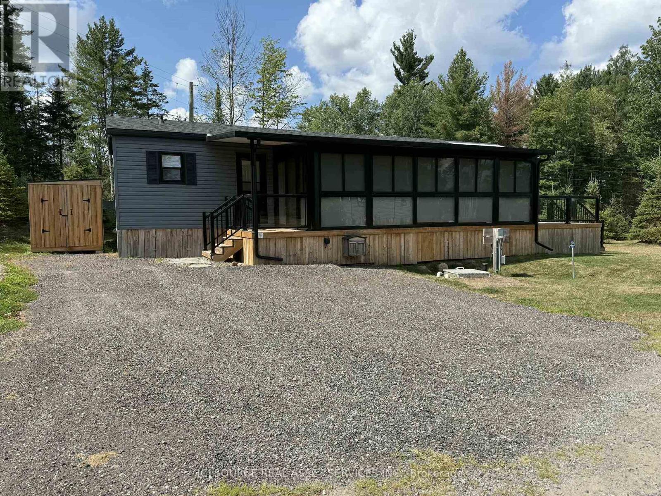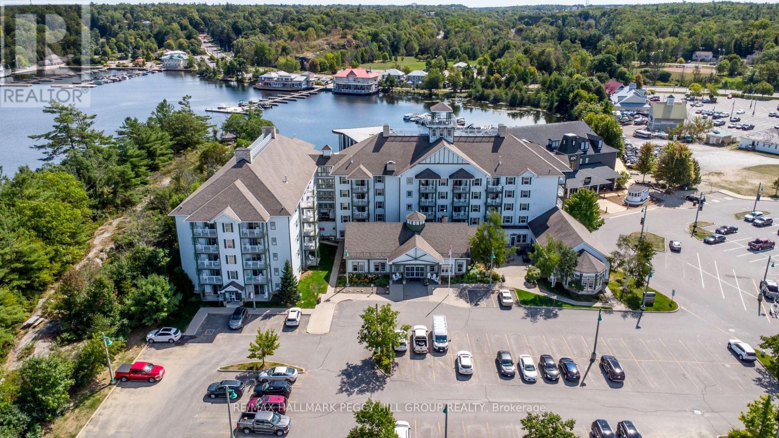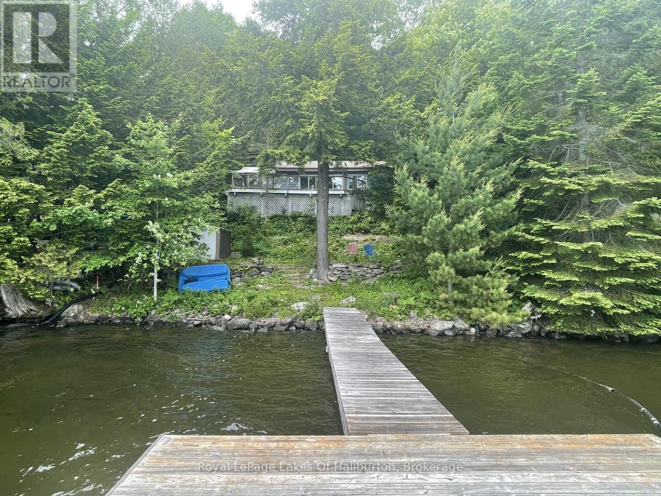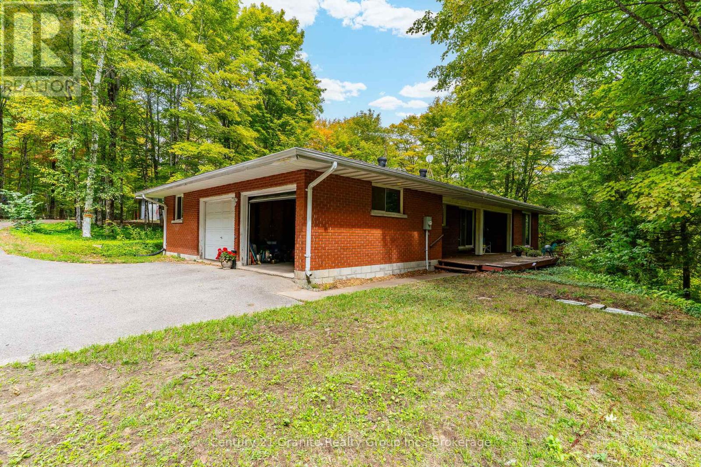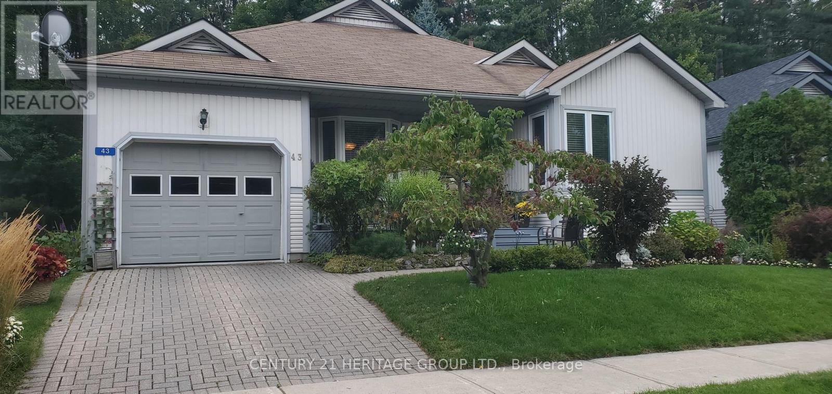- Houseful
- ON
- Lake of Bays
- P1H
- 2360 Highway 60 Hwy
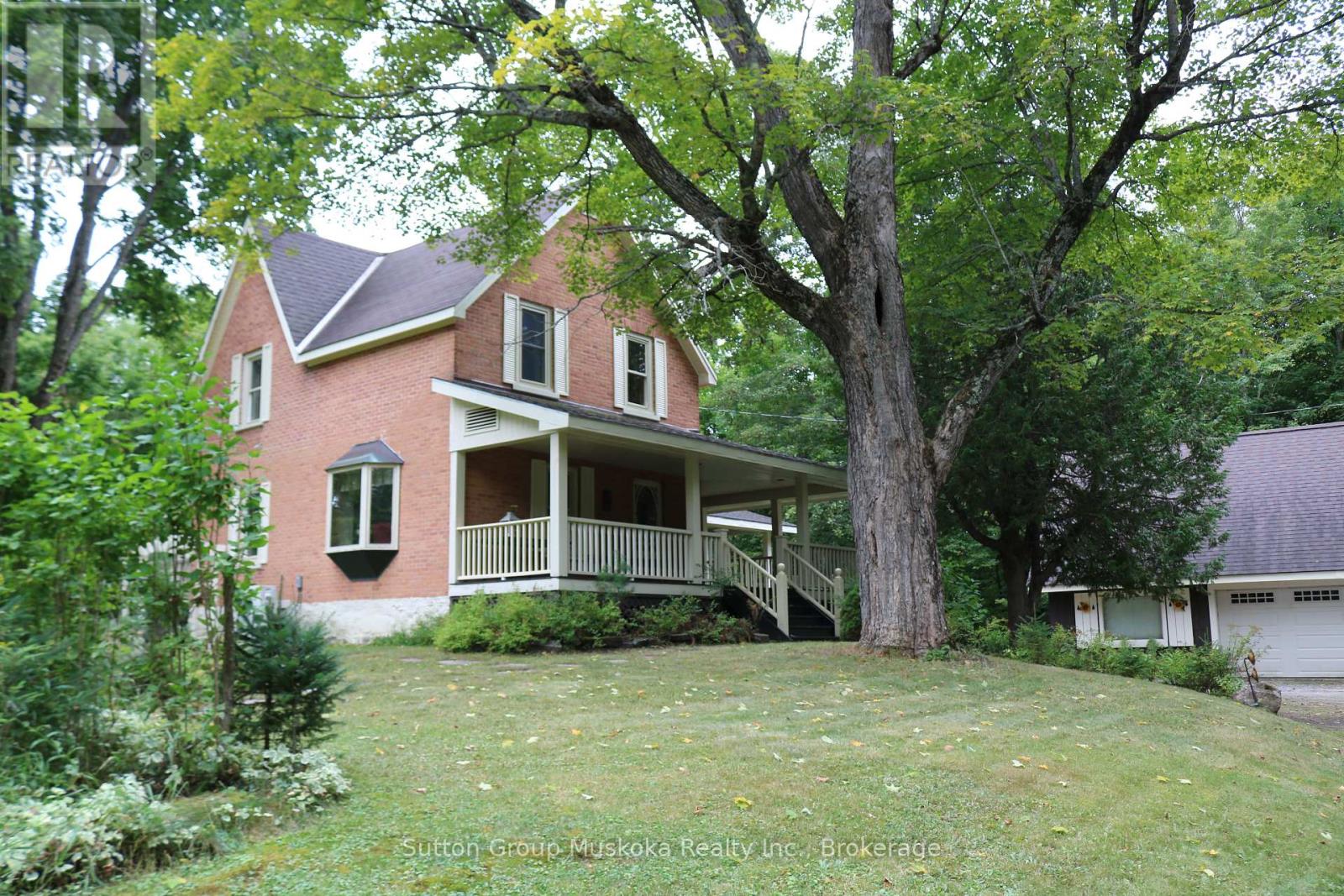
Highlights
Description
- Time on Houseful84 days
- Property typeSingle family
- Median school Score
- Mortgage payment
Own your piece of history, a 3-bedroom, 2-bathroom home full of character & charm! Welcome to the Hilltop Manse, built in 1880, for Reverend Hill and his family. This property backs onto the Pen Lake Farms Nature Reserve's mixed acreage of woodland, grassland & wetland. As you relax in the sunroom you can enjoy Peninsula Lake views. The expansive foyer leads to the updated kitchen with quartz countertops, a built-in stove in the island and a functional layout. Beyond your kitchen sink is the view of your private backyard. Hardwood floors, woodwork and a gorgeous period staircase showcase the beautiful heritage of this home. On the main floor, a combination living/dining room leads to your back deck through a sliding glass door, perfect for entertaining. Other highlights of this property include main floor laundry, an expansive covered wrap-around porch, granite staircases surrounded by lovely gardens, a large bunkie or art studio, detached oversized two-car garage with entertainment quarters above & plenty of parking. The Manse is located close to Huntsville, Dwight, Hidden Valley Highlands Ski Area, Algonquin Park, Limberlost Forest and Wildlife Reserve, & so much more! (id:63267)
Home overview
- Heat source Propane
- Heat type Heat pump
- Sewer/ septic Septic system
- # total stories 2
- # parking spaces 7
- Has garage (y/n) Yes
- # full baths 2
- # total bathrooms 2.0
- # of above grade bedrooms 3
- Community features School bus
- Subdivision Franklin
- View Lake view
- Lot desc Landscaped
- Lot size (acres) 0.0
- Listing # X12215869
- Property sub type Single family residence
- Status Active
- Bathroom 3.77m X 2.28m
Level: 2nd - 3rd bedroom 2.78m X 2.07m
Level: 2nd - 2nd bedroom 2.7m X 4.29m
Level: 2nd - Primary bedroom 3.96m X 3.75m
Level: 2nd - Utility 3.38m X 3.87m
Level: Basement - Bathroom 1.98m X 2.32m
Level: Main - Living room 4.39m X 3.93m
Level: Main - Sunroom 7.19m X 2.85m
Level: Main - Dining room 3.64m X 4.14m
Level: Main - Foyer 3.37m X 5.2m
Level: Main - Kitchen 3.61m X 3.89m
Level: Main
- Listing source url Https://www.realtor.ca/real-estate/28458534/2360-highway-60-highway-lake-of-bays-franklin-franklin
- Listing type identifier Idx

$-2,266
/ Month

