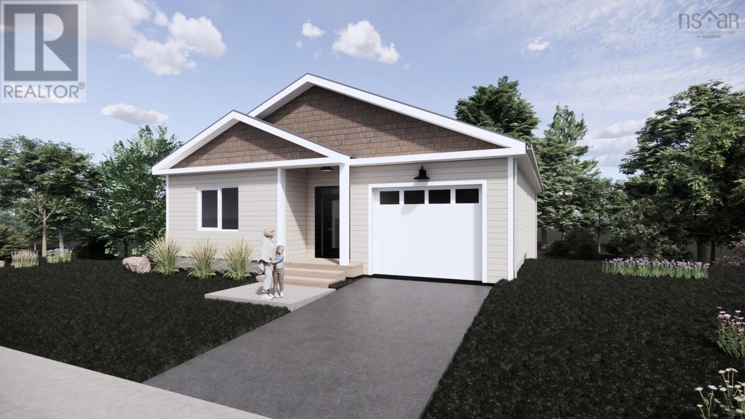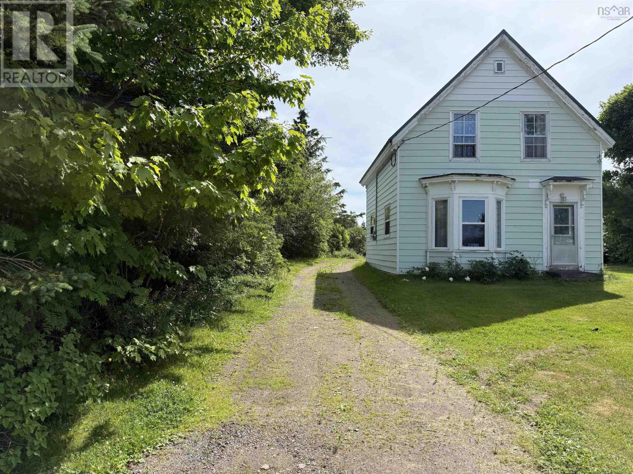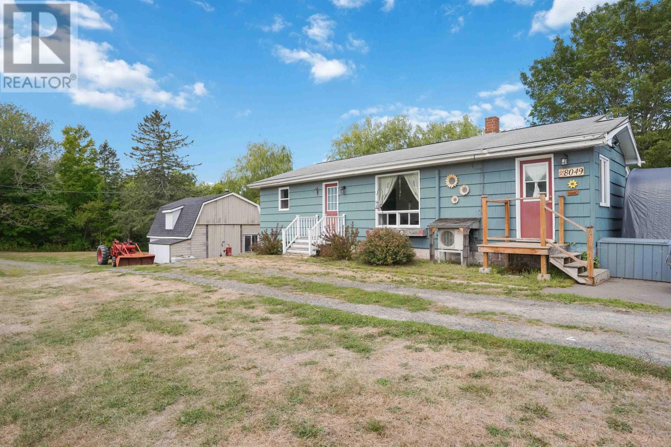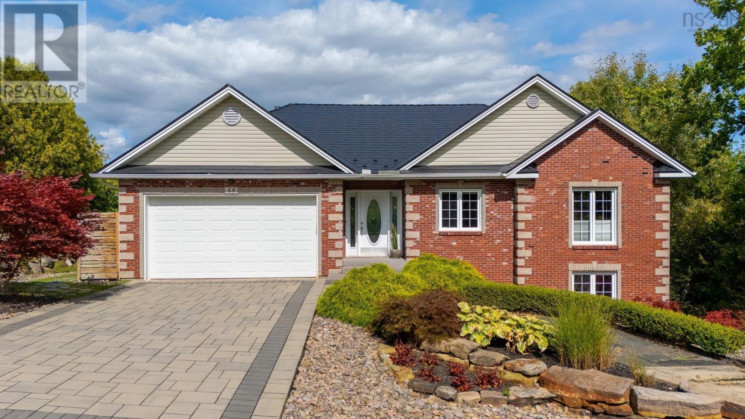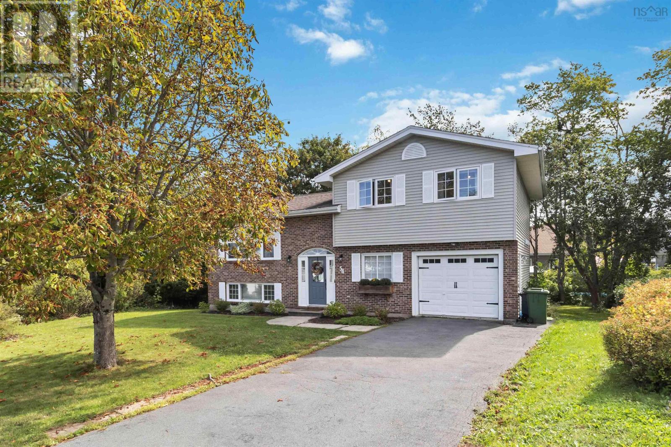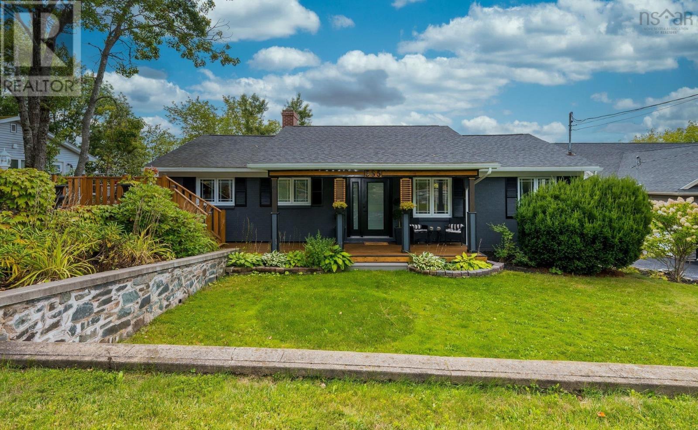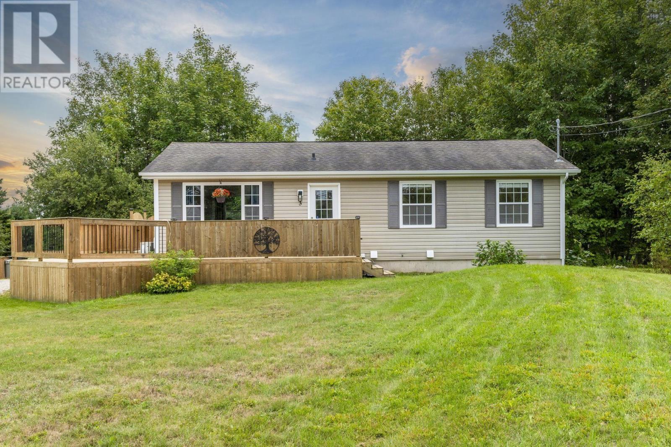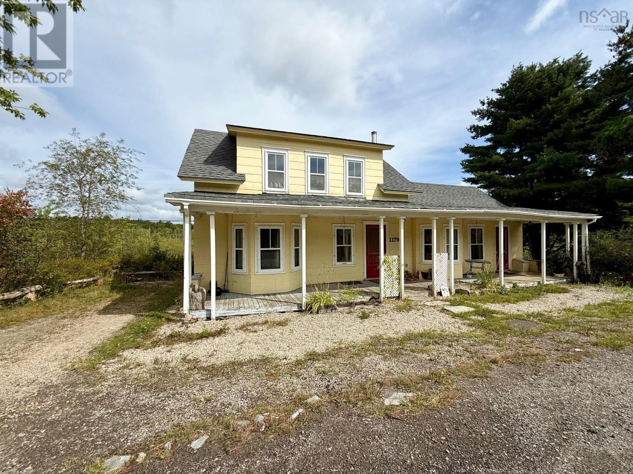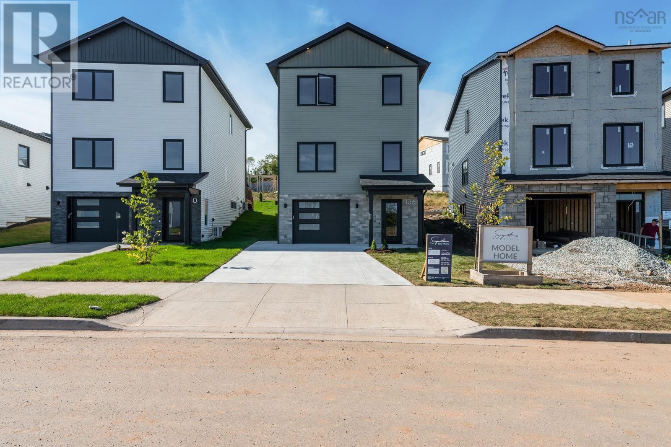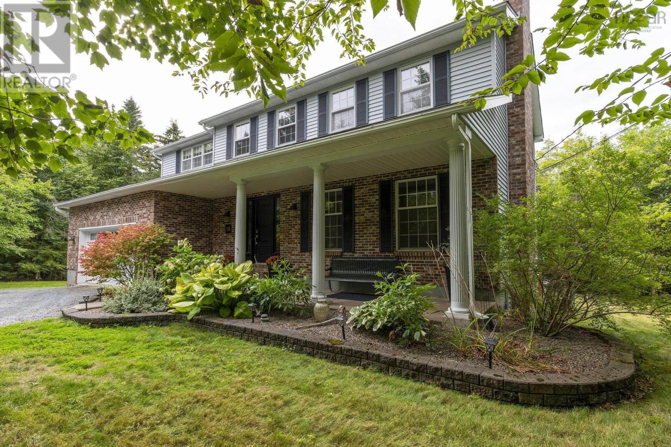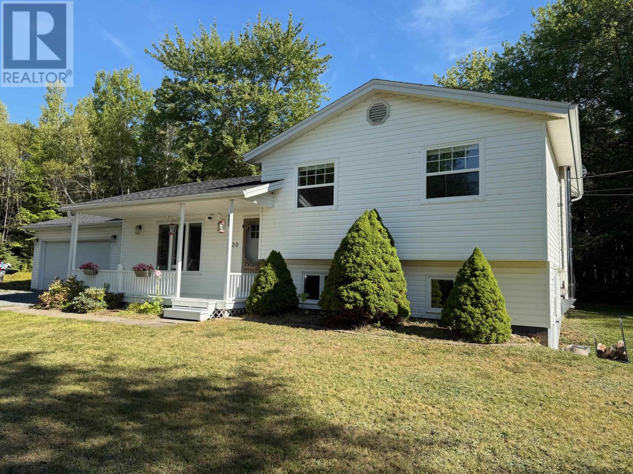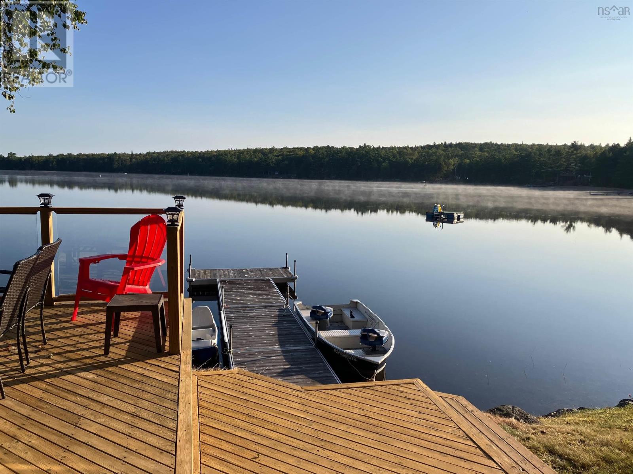
Highlights
Description
- Home value ($/Sqft)$612/Sqft
- Time on Housefulnew 7 hours
- Property typeSingle family
- StyleBungalow
- Lot size5,301 Sqft
- Mortgage payment
Discover this cute-as-a-button lakeside cottage on beautiful Lake Paul, Nova Scotia. Featuring a lofted living room ceiling with a stunning original stone fireplace and the comfort of a modern heat pump, this cozy retreat offers the perfect blend of rustic charm and convenience. The open-concept kitchen and dining area overlook the water and flow seamlessly onto a spacious 490 sq. ft. deckideal for entertaining or simply relaxing by the lake. The cottage includes two bedrooms, a full bath, a designated laundry area, and a handy utility space. A full septic system and drilled well are already in place for year-round ease. Outside, youll find an exterior storage shed for equipment, plus a docking system for direct water and boat access. Best of all, contents are includedmaking this cottage truly turnkey and ready for its next lake lover! (id:63267)
Home overview
- Cooling Heat pump
- Sewer/ septic Septic system
- # total stories 1
- # full baths 1
- # total bathrooms 1.0
- # of above grade bedrooms 2
- Flooring Hardwood, linoleum
- Community features School bus
- Subdivision Lake paul
- View Lake view
- Lot desc Landscaped
- Lot dimensions 0.1217
- Lot size (acres) 0.12
- Building size 652
- Listing # 202522989
- Property sub type Single family residence
- Status Active
- Laundry 7.2m X 4.5m
Level: Main - Bedroom 7.5m X 7m
Level: Main - Eat in kitchen 10.4m X 14.9m
Level: Main - Living room 9.3m X 21.3m
Level: Main - Primary bedroom 8.5m X 7m
Level: Main - Bathroom (# of pieces - 1-6) 8.7m X 7.5m
Level: Main
- Listing source url Https://www.realtor.ca/real-estate/28846770/43-lake-paul-rd-road-lake-paul-lake-paul
- Listing type identifier Idx

$-1,064
/ Month


