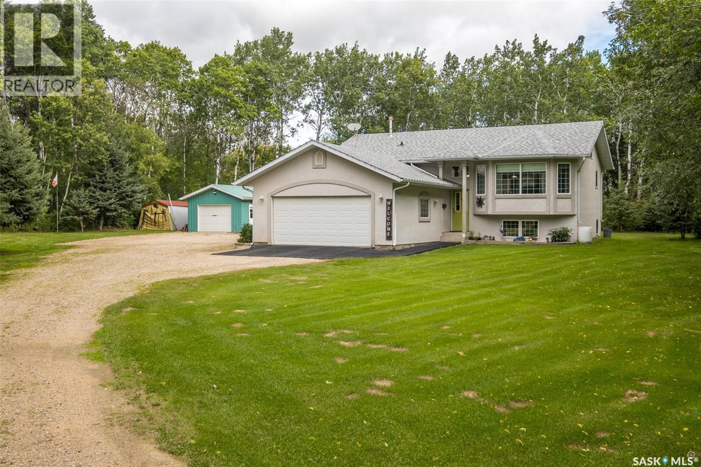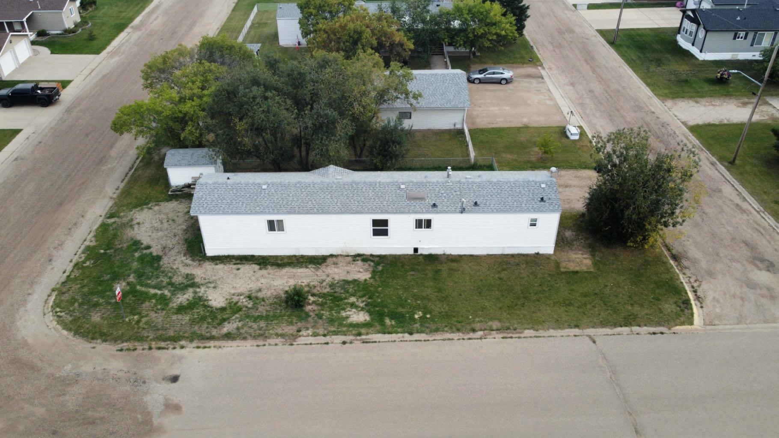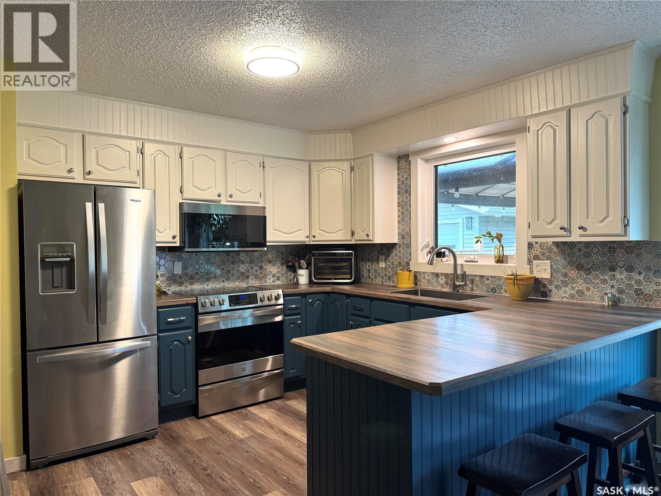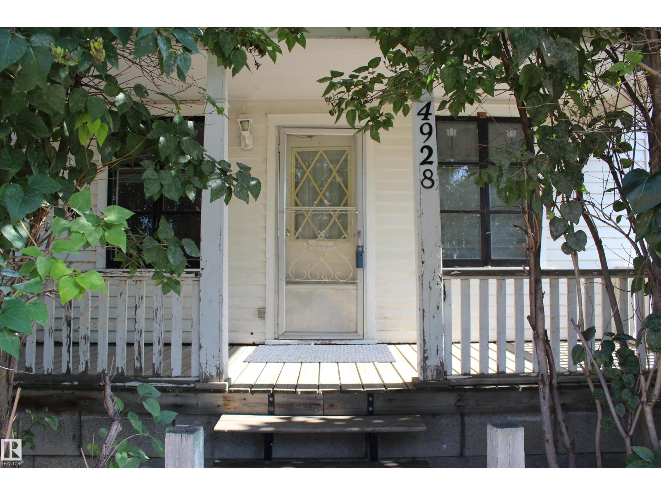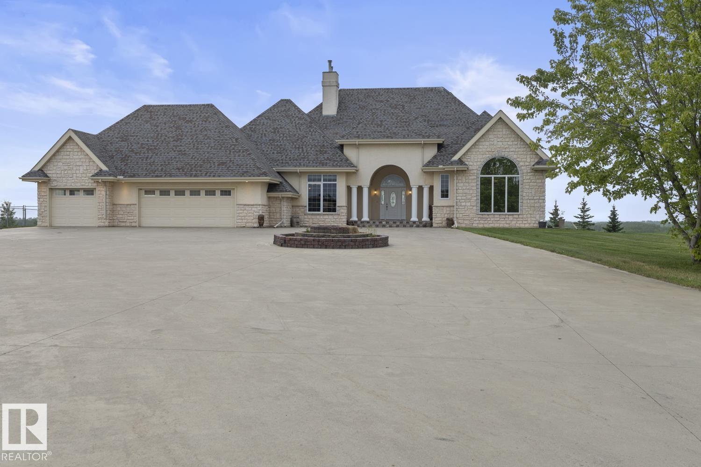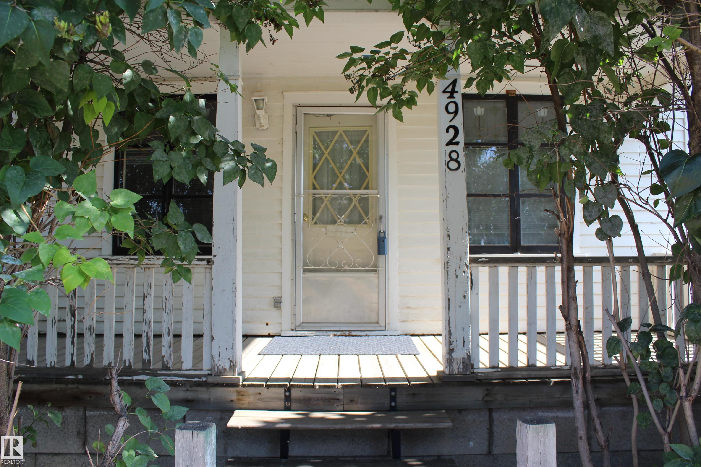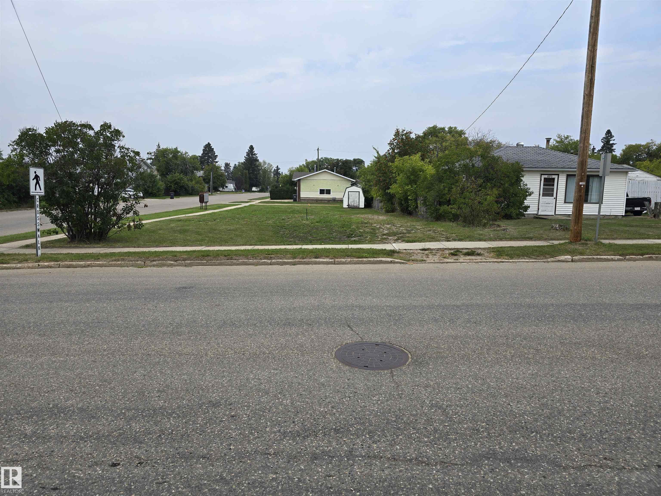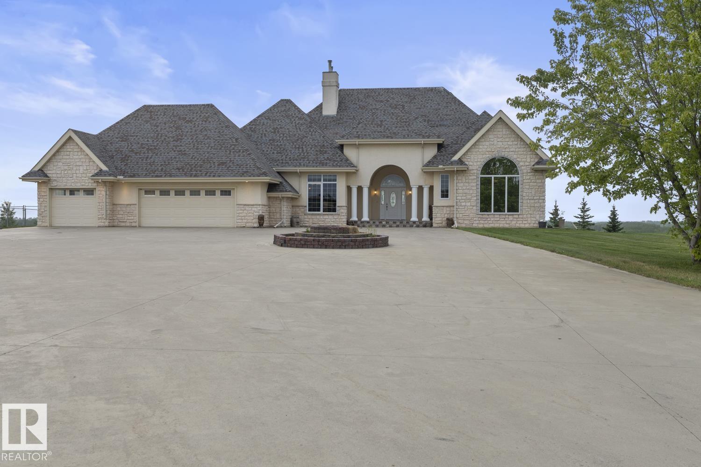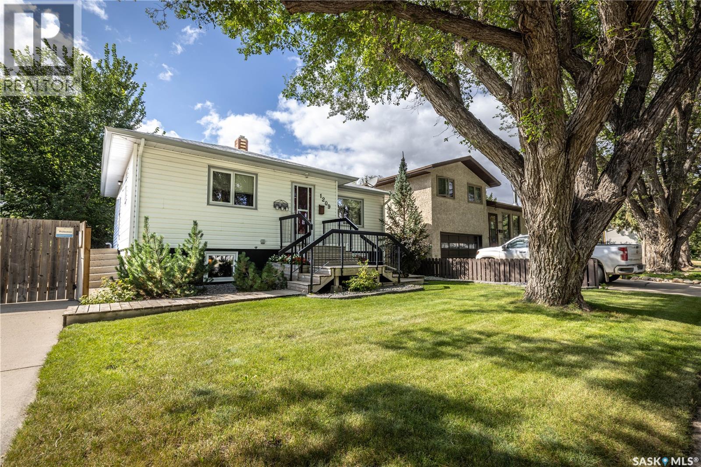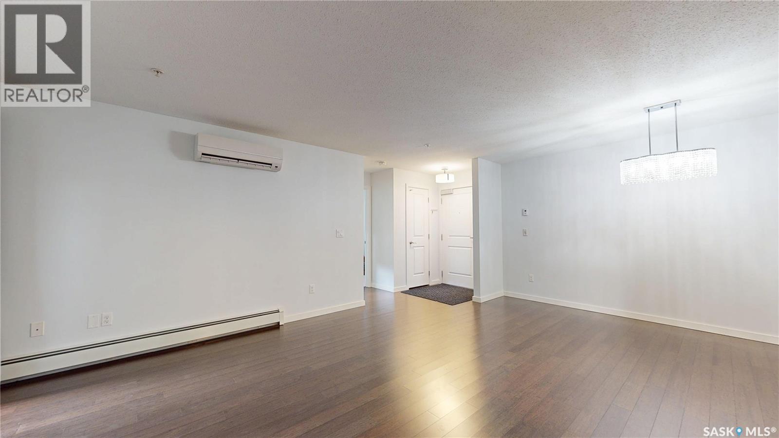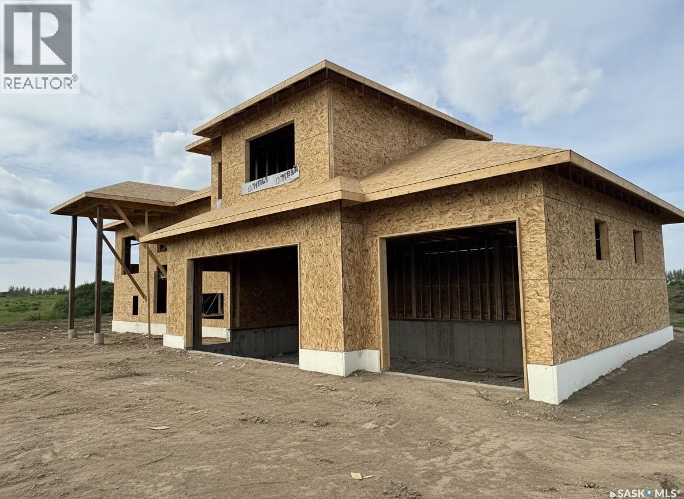- Houseful
- SK
- Lakeland Rm No. 521
- S0J
- 102 102 Moore Drive Dr
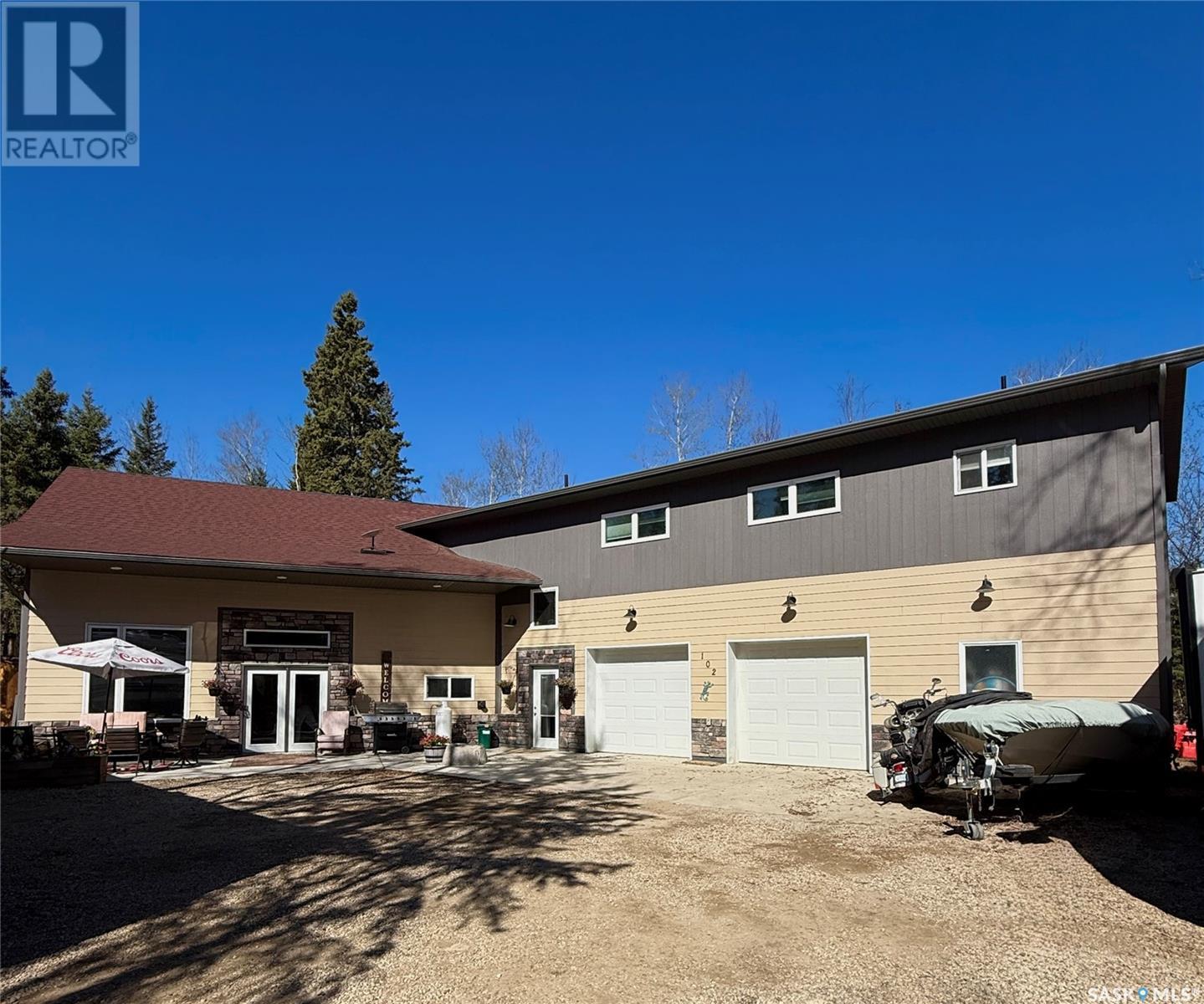
102 102 Moore Drive Dr
102 102 Moore Drive Dr
Highlights
Description
- Home value ($/Sqft)$194/Sqft
- Time on Houseful162 days
- Property typeSingle family
- Style2 level
- Lot size0.33 Acre
- Year built2018
- Mortgage payment
Wow!! What an opportunity to operate an Airbnb and generate some revenue in one of the nicest resort locations in western Cananda. A true Once in a Lifetime opportunity to own a true Gem in the Heart of the Lakeland, at beautiful and serene Christopher Lake. Where do we begin? Well, for starters check out today's replacement cost and then truly appreciate this sprawling 3580 square foot 6 Bedroom, 4 Bathroom family home with enough space to entertain Everyone! Fantastic living spaces, a Chef's kitchen plus all the functionality you'll need for any At Home Business with convenient office space. Upstairs is plenty of bedrooms and bathroom plus a HUGE family room. A functioning well plus City water for the house provides a lot of convenience and zero cost for washing your cars, boats, or Quads! A massive 3 car attached garage with Infloor heat and ICF construction assures a high standard of construction. The 1/3 acre lot offers tons of entertaining space with Firepit, Hot Tub, and more!. Parking for your boat or Pontoon is available! And don't forget, there's tons of Air BNB possibilities with the separate entry to the second floor! Oh, and of course, just a short walk to beautiful, serene Christopher Lake awaits! You simply have to come see it. Call today for more exciting details! (id:55581)
Home overview
- Cooling Central air conditioning, wall unit
- Heat source Natural gas
- Heat type Forced air, in floor heating
- # total stories 2
- Has garage (y/n) Yes
- # full baths 4
- # total bathrooms 4.0
- # of above grade bedrooms 5
- Subdivision Doran park (lakeland no 521)
- Water body name Christopher lake
- Directions 1394829
- Lot dimensions 0.33
- Lot size (acres) 0.33
- Building size 3580
- Listing # Sk999983
- Property sub type Single family residence
- Status Active
- Bedroom 4.064m X 2.972m
Level: 2nd - Bedroom 3.683m X 2.972m
Level: 2nd - Family room 4.75m X 4.115m
Level: 2nd - Bedroom 5.004m X 4.75m
Level: 2nd - Office 2.794m X 1.448m
Level: 2nd - Bathroom (# of pieces - 3) 2.515m X 1.448m
Level: 2nd - Bathroom (# of pieces - 3) 2.286m X 1.448m
Level: 2nd - Bedroom 3.886m X 2.87m
Level: 2nd - Bedroom 3.861m X 2.921m
Level: 2nd - Family room 7.544m X 6.706m
Level: 2nd - Dining nook 3.353m X 1.524m
Level: Main - Foyer 5.182m X 3.353m
Level: Main - Storage 1.753m X 0.914m
Level: Main - Bathroom (# of pieces - 3) 2.438m X 1.041m
Level: Main - Bathroom (# of pieces - 4) 2.438m X 1.448m
Level: Main - Living room 4.699m X 3.81m
Level: Main - Laundry 3.124m X 2.921m
Level: Main - Kitchen / dining room 5.69m X 4.699m
Level: Main
- Listing source url Https://www.realtor.ca/real-estate/28085123/102-moore-drive-lakeland-rm-no-521-christopher-lake
- Listing type identifier Idx

$-1,853
/ Month


