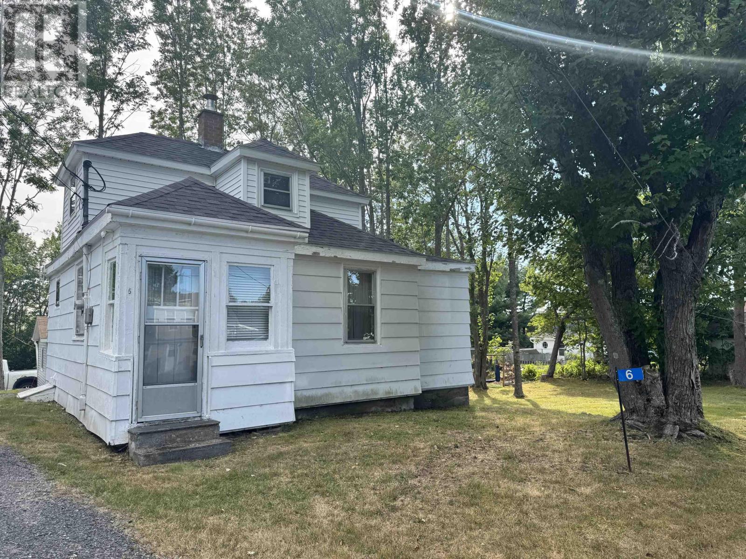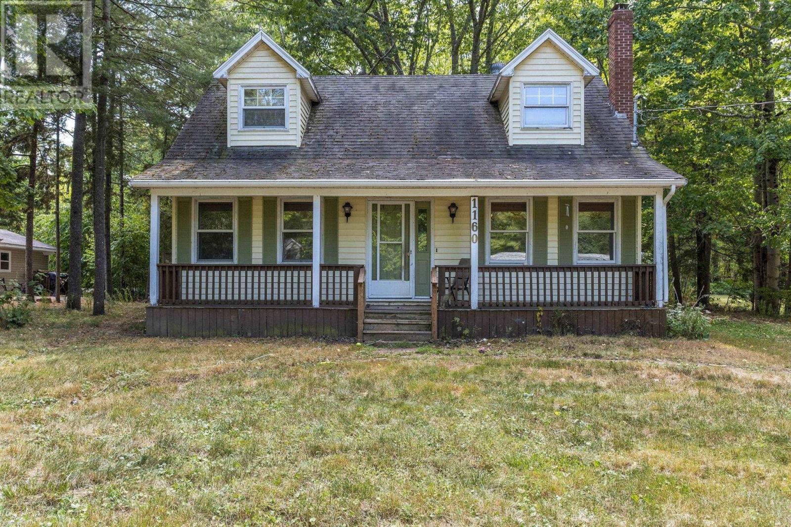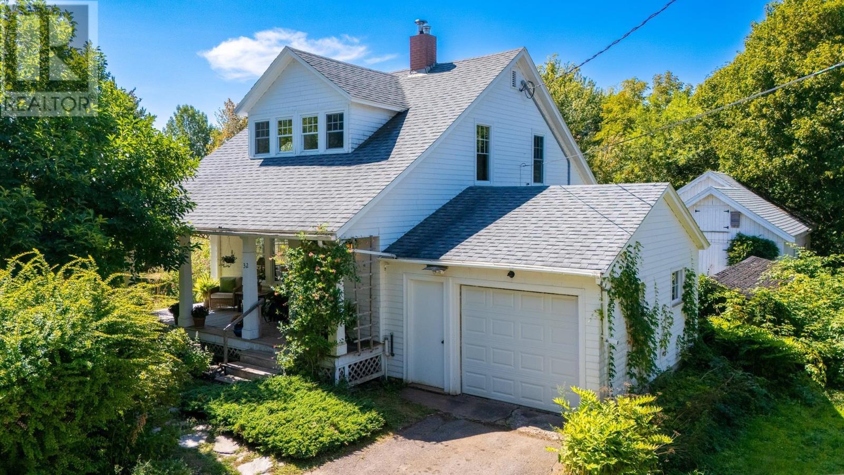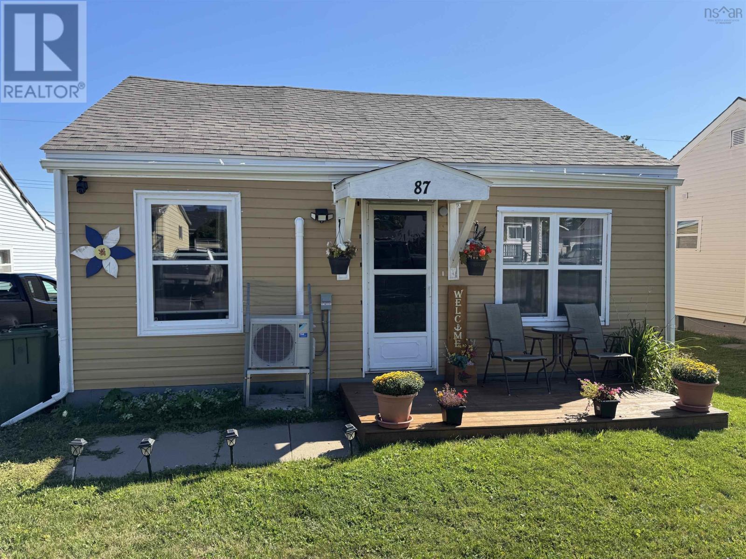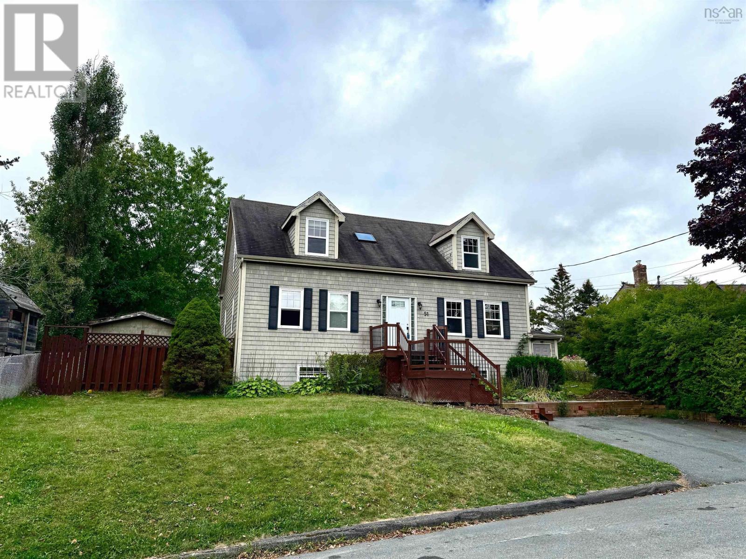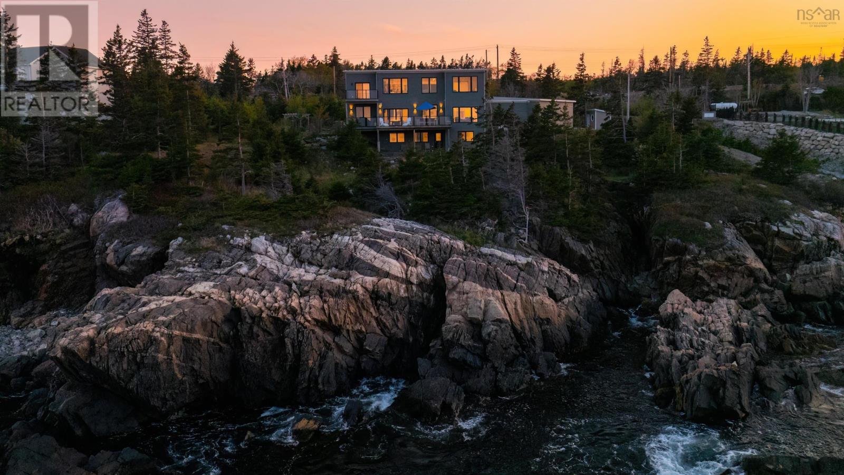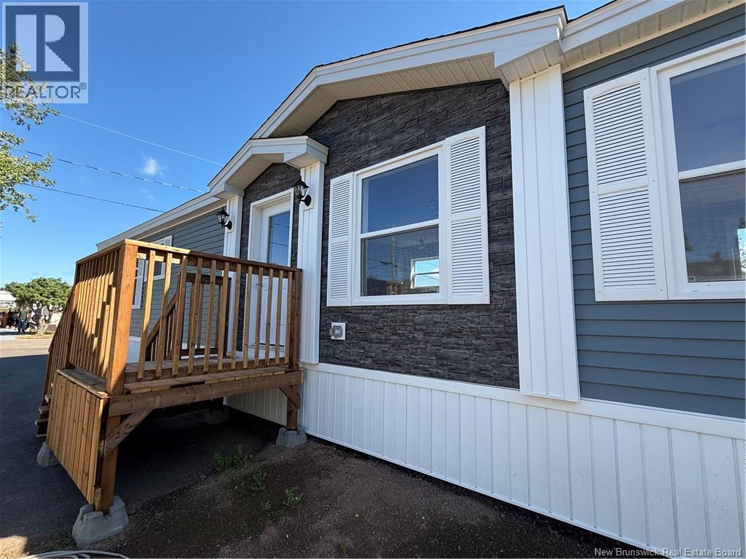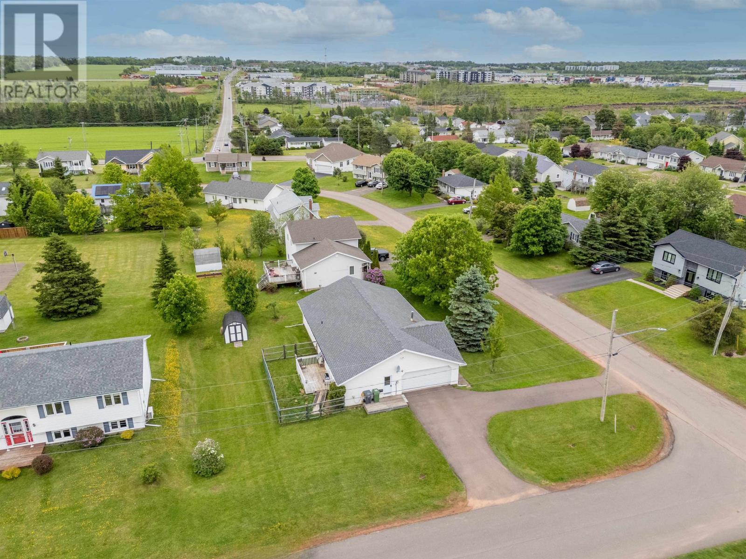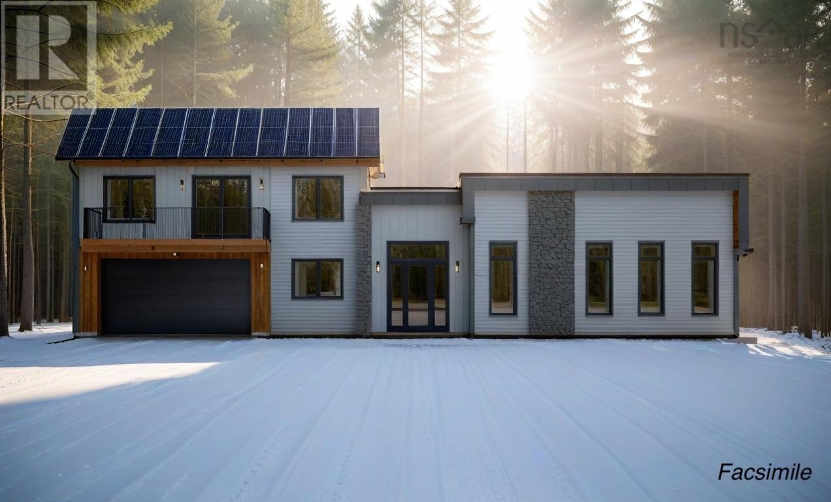
Highlights
Description
- Home value ($/Sqft)$482/Sqft
- Time on Houseful100 days
- Property typeSingle family
- Lot size2.54 Acres
- Mortgage payment
Experience the pinnacle of green living. Explore your new custom built, net-zero ready home, the house is solar ready/optional. With focus on creating passive living, helping you to eliminate the skyrocketing utility costs. Constructed with the highest quality materials, accessibility options available, triple pane windows, deeper walls, and a higher R value to assist in staying at a comfortable temperature, and careful consideration of the natural landscape, the home prioritizes the use of natural resources. Finishes are all customizable, and only steps to public access on Pigott Lake. Quick commute to Halifax, or the Valley makes the location ideal. The large country lots ensure peace for those evenings to sit outside and enjoy the surrounding lush nature. (id:55581)
Home overview
- Cooling Heat pump
- Sewer/ septic Septic system
- # total stories 2
- Has garage (y/n) Yes
- # full baths 2
- # half baths 1
- # total bathrooms 3.0
- # of above grade bedrooms 3
- Flooring Concrete
- Community features School bus
- Subdivision Lakelands
- View Lake view
- Lot desc Partially landscaped
- Lot dimensions 2.541
- Lot size (acres) 2.54
- Building size 2021
- Listing # 202512530
- Property sub type Single family residence
- Status Active
- Bedroom 10m X 11.6m
Level: 2nd - Bedroom 10m X 13.1m
Level: 2nd - Den 9.4m X 9.1m
Level: 2nd - Bathroom (# of pieces - 1-6) 4 pc
Level: 2nd - Other NaNm X 5.8m
Level: Main - Utility 7.4m X 5.4m
Level: Main - Foyer 10.1m X 6m
Level: Main - Dining room 13.1m X 13.8m
Level: Main - Primary bedroom 11m X 14m
Level: Main - Laundry / bath 2 pc
Level: Main - Ensuite (# of pieces - 2-6) 11m X 8.8m
Level: Main - Kitchen 14m X 10m
Level: Main - Living room 15.8m X 19m
Level: Main
- Listing source url Https://www.realtor.ca/real-estate/28376825/lot-15-douglaswood-drive-lakelands-lakelands
- Listing type identifier Idx

$-2,600
/ Month


