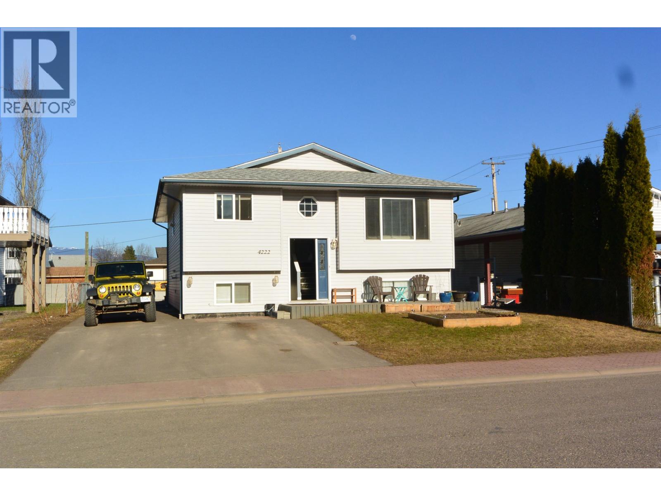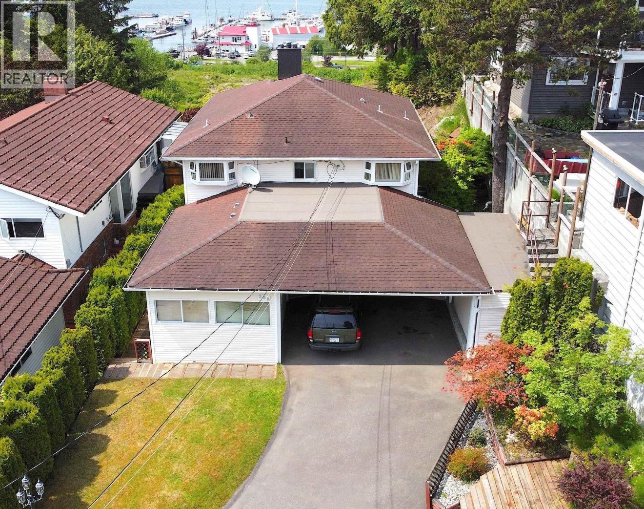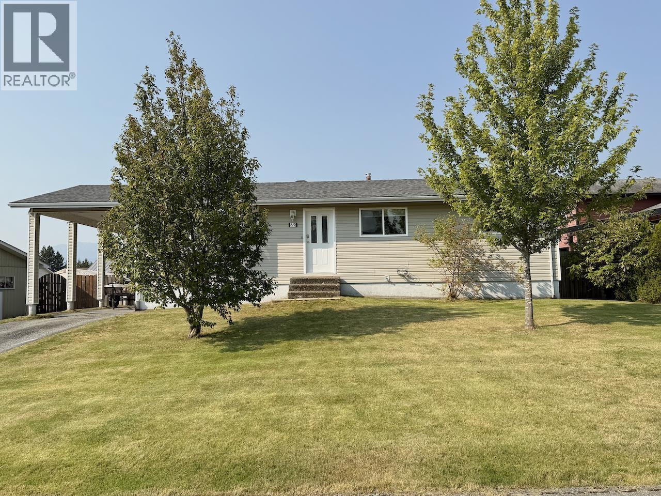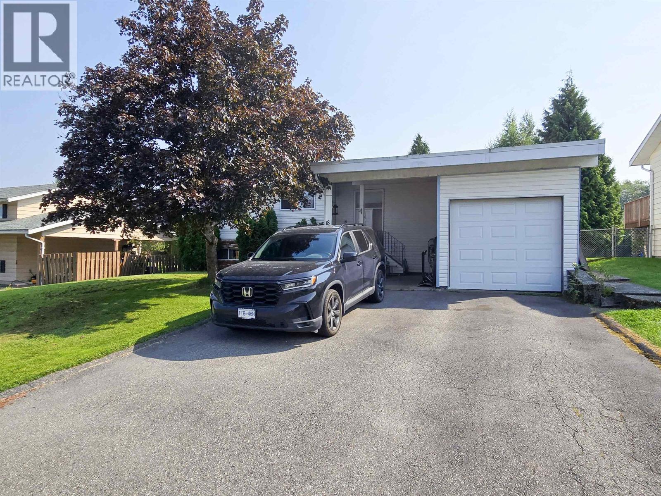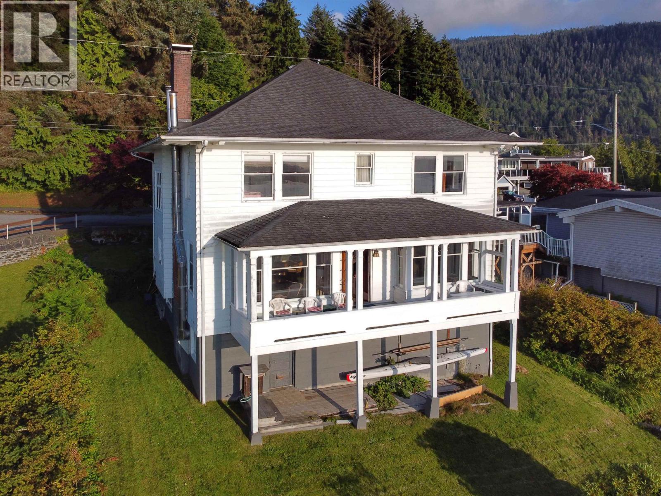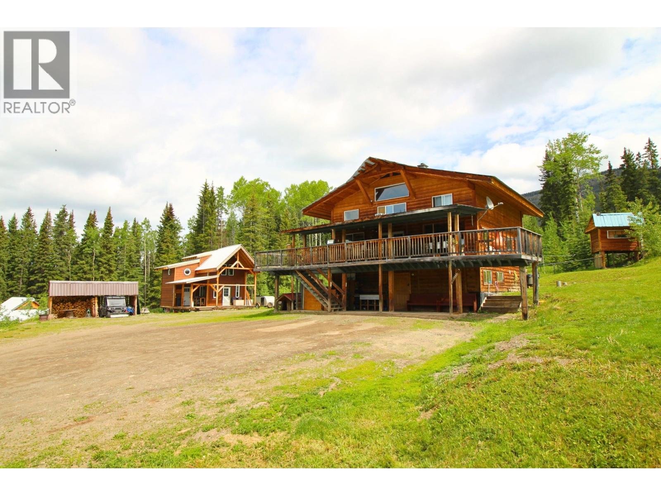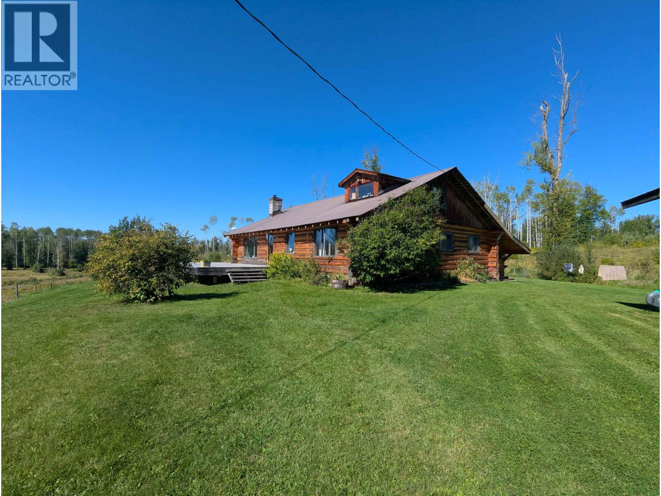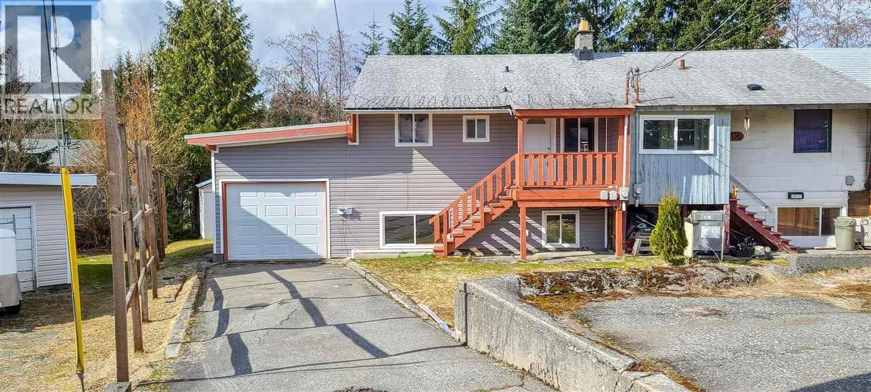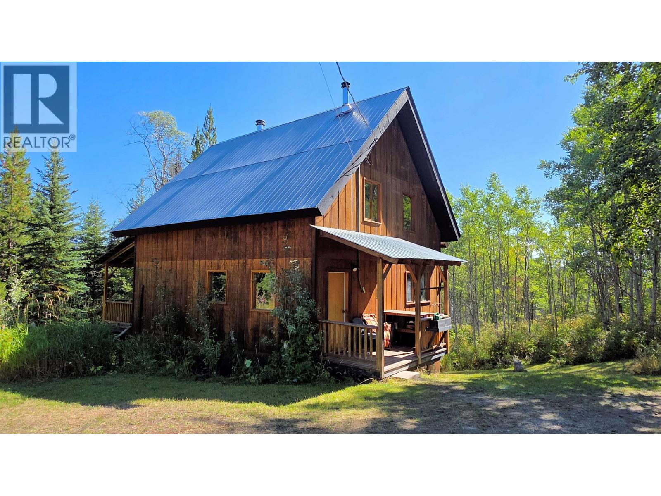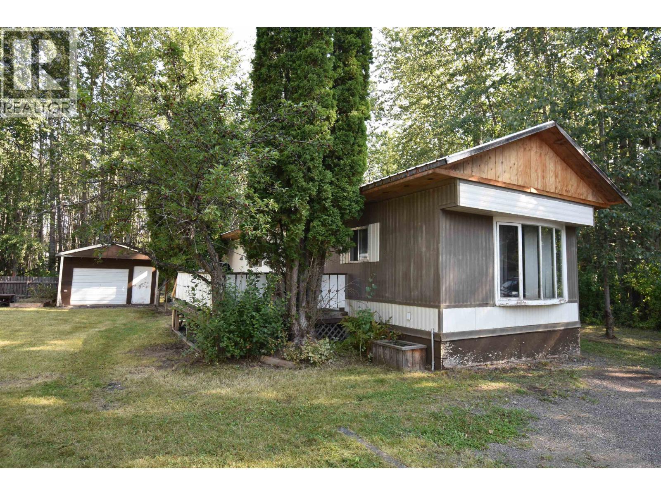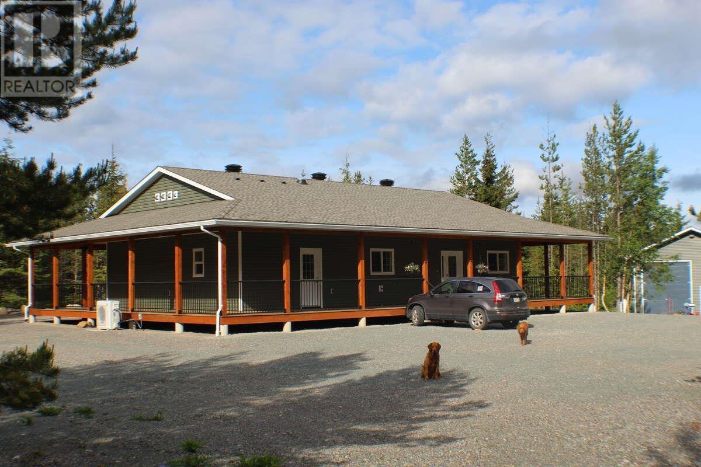
2865 Roseland Ave
2865 Roseland Ave
Highlights
Description
- Home value ($/Sqft)$535/Sqft
- Time on Houseful86 days
- Property typeSingle family
- StyleRanch
- Year built2024
- Garage spaces2
- Mortgage payment
For more information, click the Brochure button. Brand new 2024 home on 4-acre, fully fenced acreage with 2-5-10 home warranty in Jackpine Flats, 10 minutes from Terrace, BC. This charming 3-bedroom, 2-bath bungalow has an open kitchen with quartz counters, eating bar, and stainless steel appliances including double fridge/freezer, stove, microwave, and dishwasher. Laundry with washer/dryer accessible inside and outside. Master bedroom features walk-in closet, 4-piece ensuite with walk-in shower, and 2-person sauna. Living room opens to wrap-around composite deck. Two more bedrooms and a 3-piece bath complete the home. Outside: heated 40’x28’ insulated garage/shop, garden, greenhouse, fruit trees, fenced dog run, 2000 590SL Case Backhoe and outbuildings. Well and septic onsite. Stunning mountain views. (id:63267)
Home overview
- Cooling Central air conditioning
- Heat source Electric
- Heat type Forced air, heat pump
- # total stories 1
- Roof Conventional
- # garage spaces 2
- Has garage (y/n) Yes
- # full baths 2
- # total bathrooms 2.0
- # of above grade bedrooms 3
- Lot dimensions 175546.8
- Lot size (acres) 4.1246896
- Building size 1625
- Listing # R3013981
- Property sub type Single family residence
- Status Active
- Other 1.549m X 1.245m
Level: Main - Kitchen 3.708m X 4.293m
Level: Main - Primary bedroom 4.293m X 4.115m
Level: Main - Foyer 3.759m X 3.683m
Level: Main - 3rd bedroom 2.769m X 3.861m
Level: Main - Laundry 1.549m X 3.175m
Level: Main - Living room 6.553m X 4.902m
Level: Main - 2nd bedroom 2.769m X 3.861m
Level: Main
- Listing source url Https://www.realtor.ca/real-estate/28448160/2865-roseland-avenue-terrace
- Listing type identifier Idx

$-2,320
/ Month


