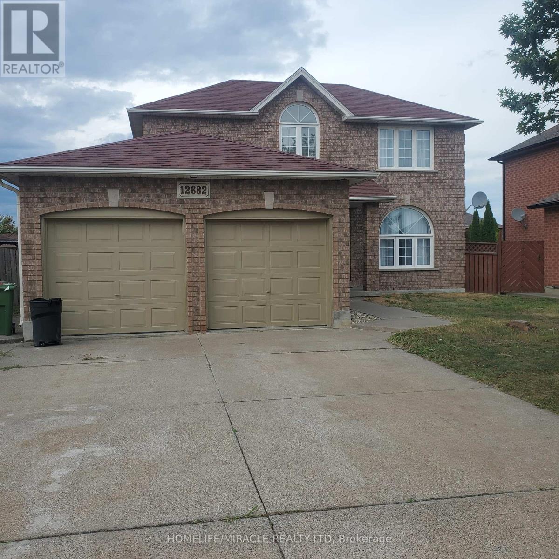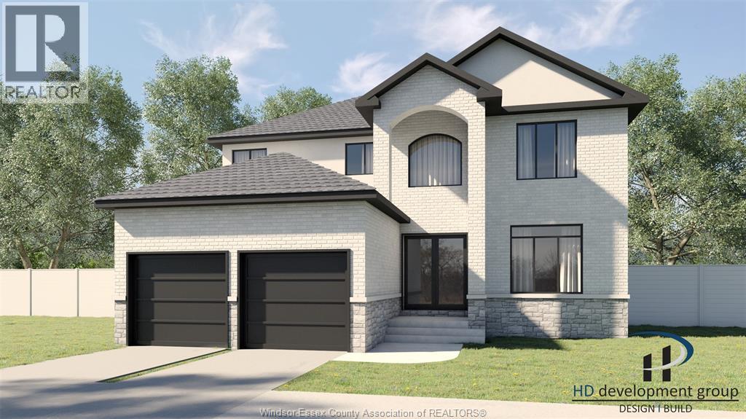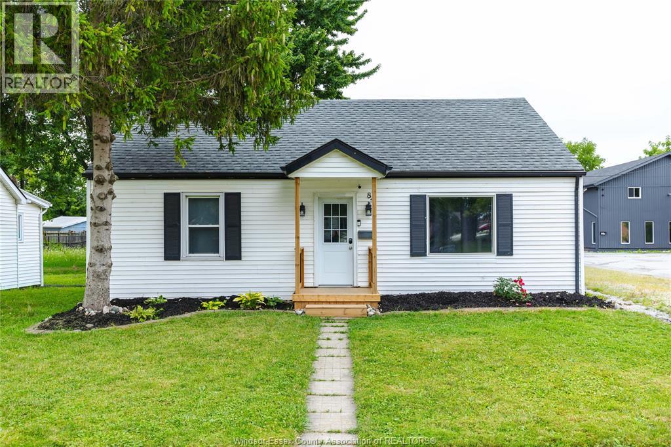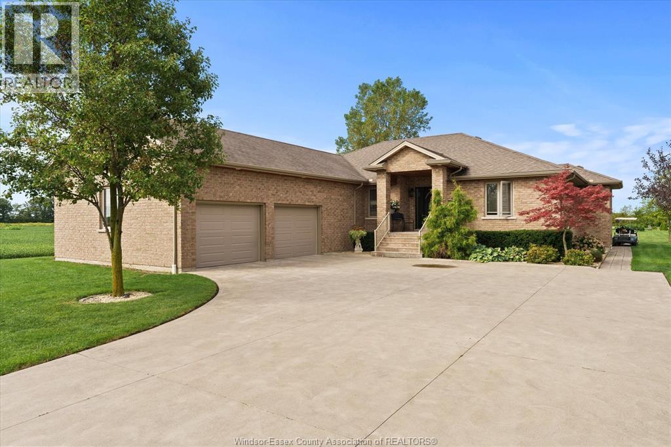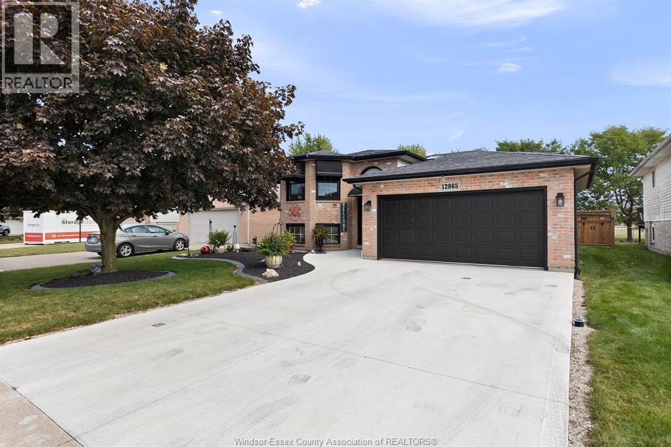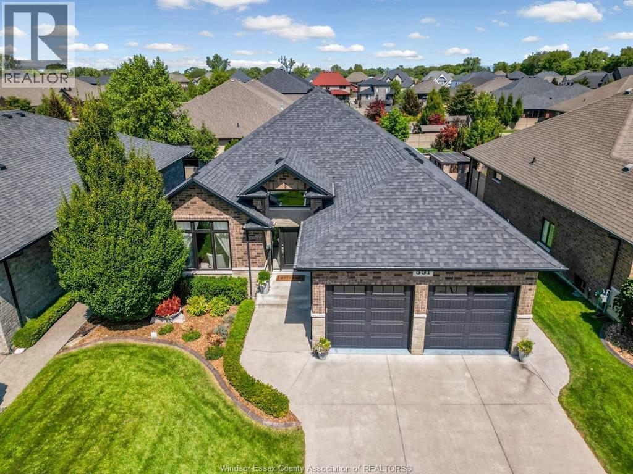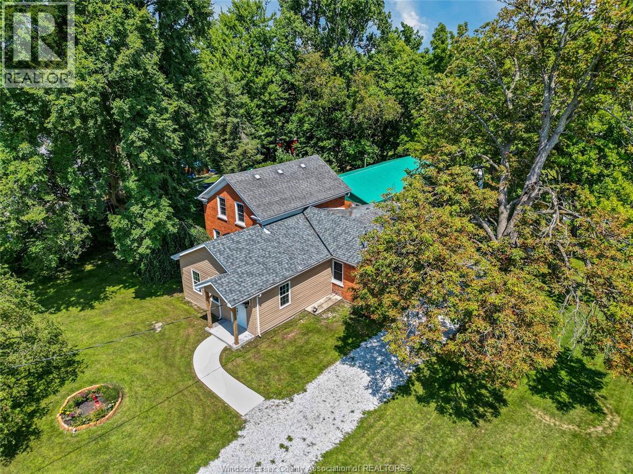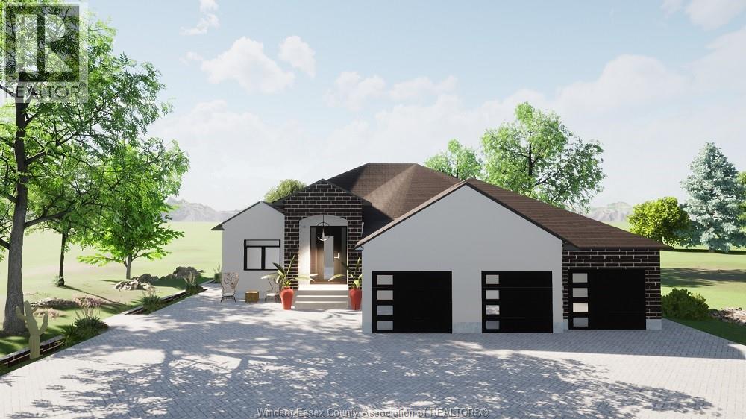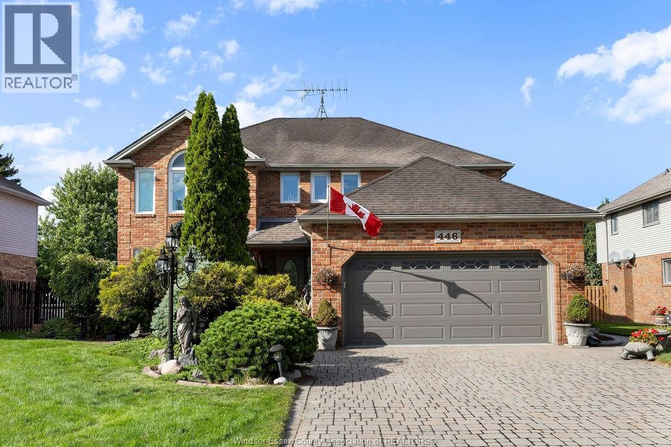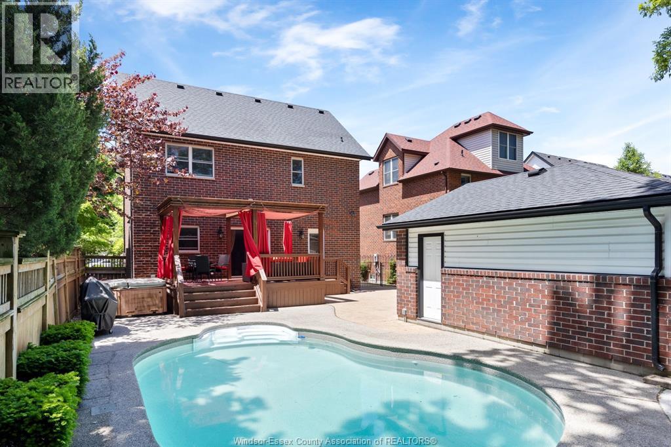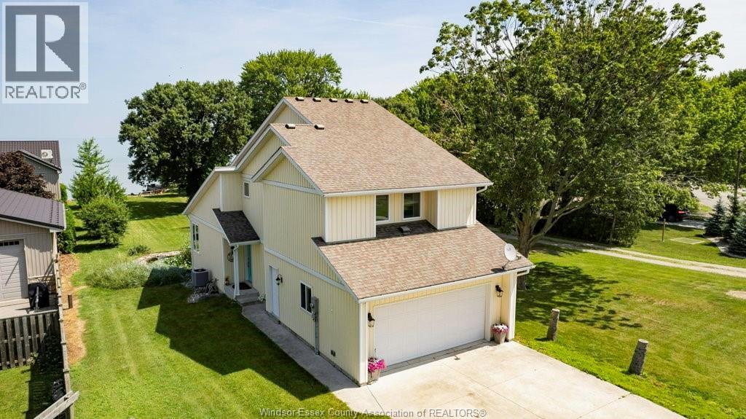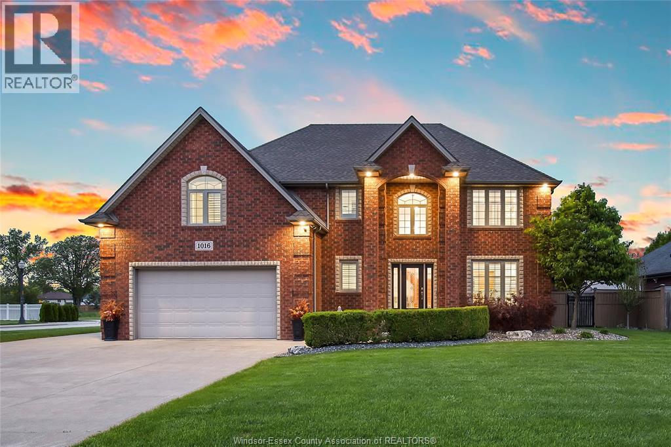
Highlights
Description
- Time on Houseful11 days
- Property typeSingle family
- Median school Score
- Year built2005
- Mortgage payment
Absolutely stunning 2 storey full brick home in sought after Lakeshore neighbourhood. Magnificently maintained and fully finished with only quality materials. This Kolody built 5+1 large bedroom, 4.5 baths, ceramic faced gas fireplace home features hardwood and ceramic tile throughout main floor. Includes foyer with vaulted ceiling and custom maple staircase. Maple kitchen cabinets and island with granite countertops. Huge open family room and dining area. Large primary bedroom with two large walk-in closets, en-suite with ceramic/glass shower, jacuzzi tub, updated sinks, granite countertops and taps. Fully finished basement with 6th bedroom, bar/2nd kitchen and full bath and lots of storage. Outdoor features include heated pool, shed, hot tub, gazebo and covered back porch. 2.5 attached garage. Custom California shutters, Alarm, C/Vac, landscaped, with sprinklers. Call today for your viewing of this beauty! (id:63267)
Home overview
- Cooling Central air conditioning
- Heat source Natural gas
- Heat type Forced air, furnace
- Has pool (y/n) Yes
- # total stories 2
- Has garage (y/n) Yes
- # full baths 4
- # half baths 1
- # total bathrooms 5.0
- # of above grade bedrooms 6
- Flooring Ceramic/porcelain, hardwood
- Lot desc Landscaped
- Lot size (acres) 0.0
- Listing # 25021554
- Property sub type Single family residence
- Status Active
- Ensuite bathroom (# of pieces - 4) Measurements not available
Level: 2nd - Bathroom (# of pieces - 4) Measurements not available
Level: 2nd - Bathroom (# of pieces - 5) Measurements not available
Level: 2nd - Bedroom Measurements not available
Level: 2nd - Bedroom Measurements not available
Level: 2nd - Bedroom Measurements not available
Level: 2nd - Laundry Measurements not available
Level: 2nd - Primary bedroom Measurements not available
Level: 2nd - Bedroom Measurements not available
Level: 2nd - Bathroom (# of pieces - 3) Measurements not available
Level: Lower - Bathroom (# of pieces - 2) Measurements not available
Level: Main - Eating area Measurements not available
Level: Main - Famliy room / fireplace Measurements not available
Level: Main - Mudroom Measurements not available
Level: Main - Foyer Measurements not available
Level: Main - Dining room Measurements not available
Level: Main - Kitchen Measurements not available
Level: Main
- Listing source url Https://www.realtor.ca/real-estate/28776233/1016-chelsea-park-way-lakeshore
- Listing type identifier Idx

$-2,933
/ Month

