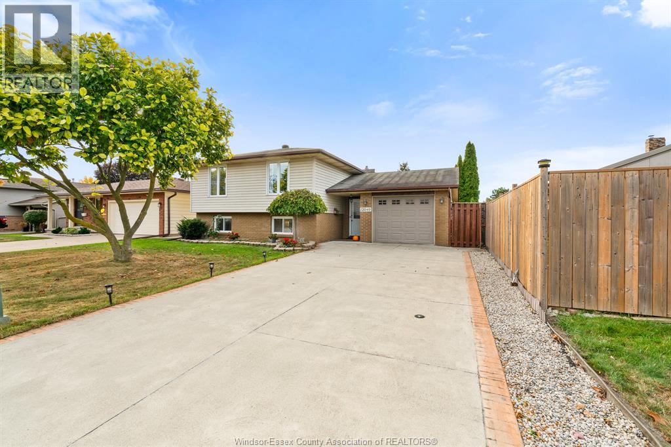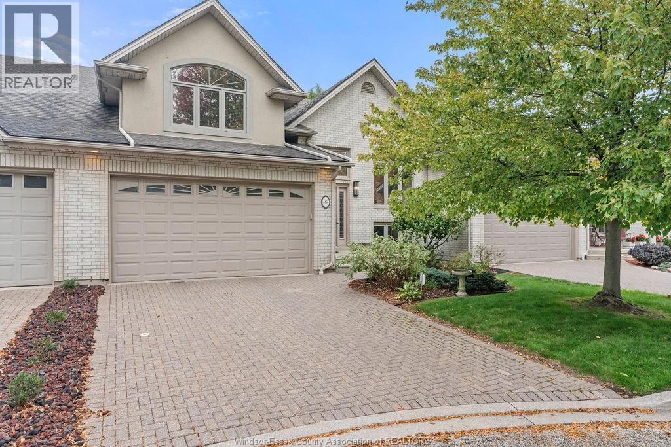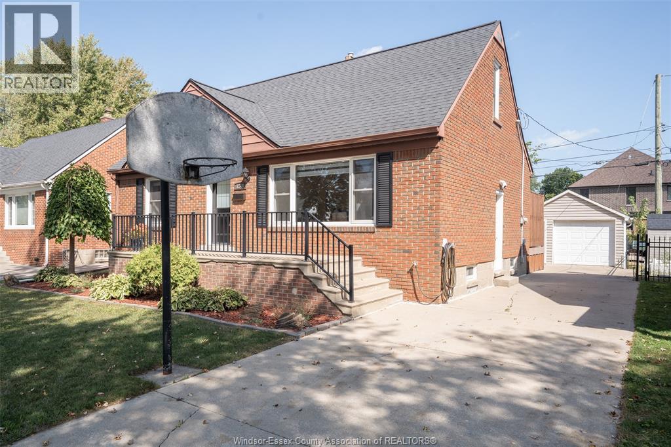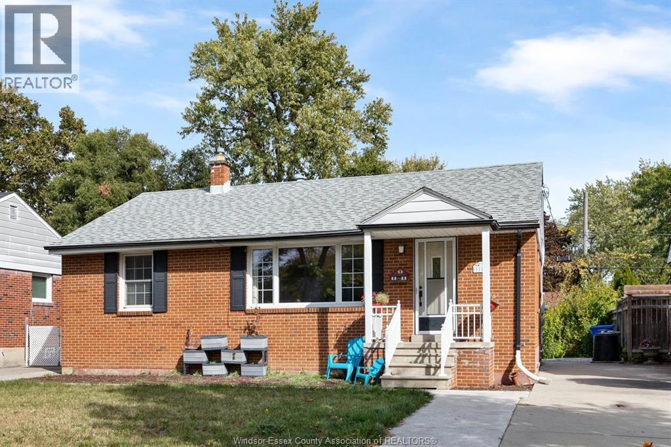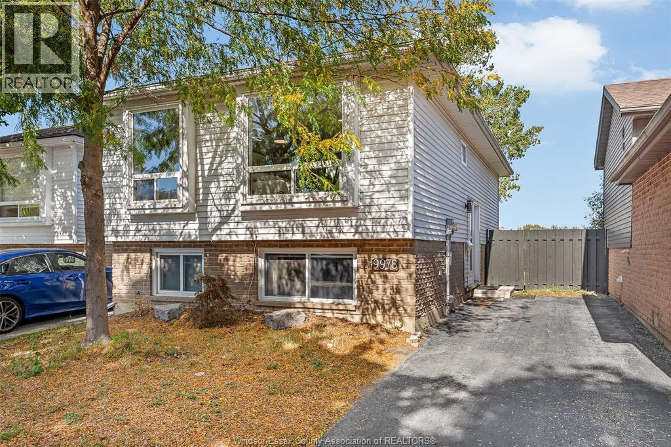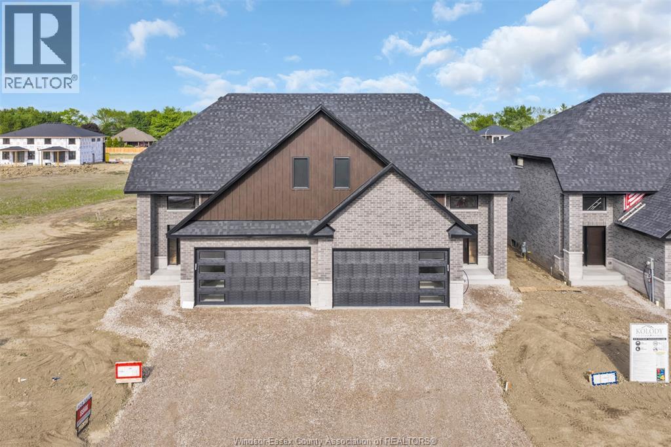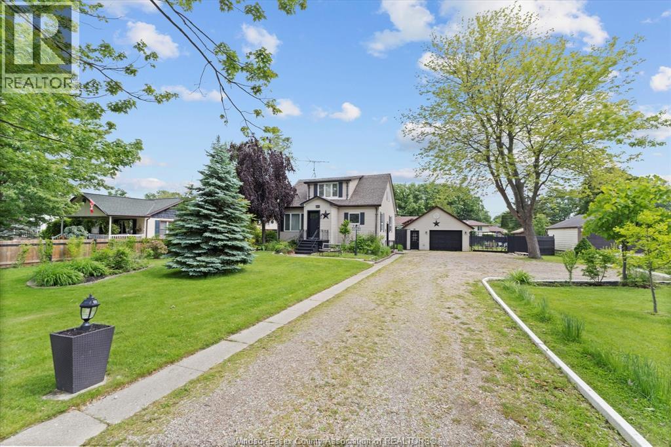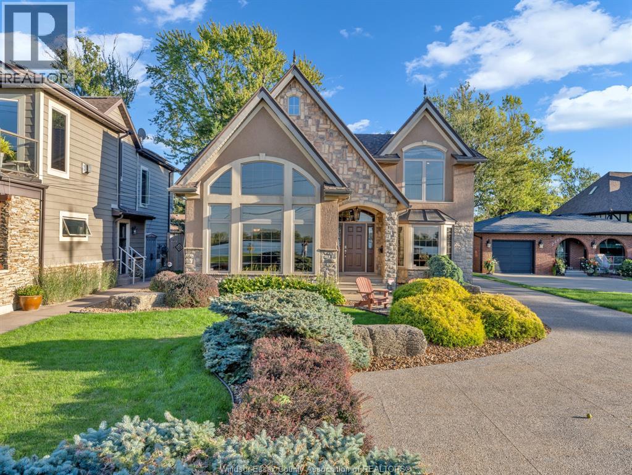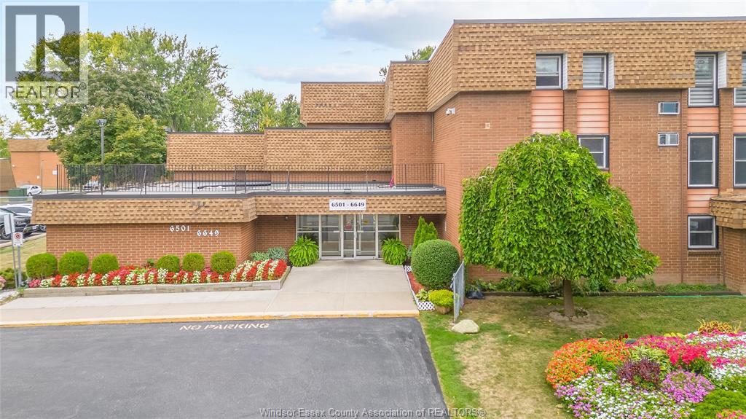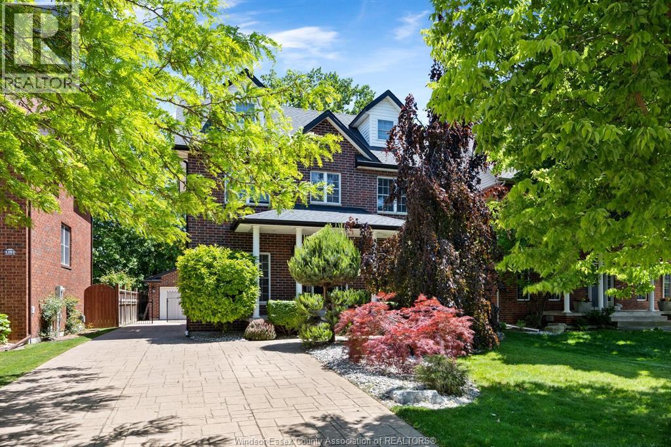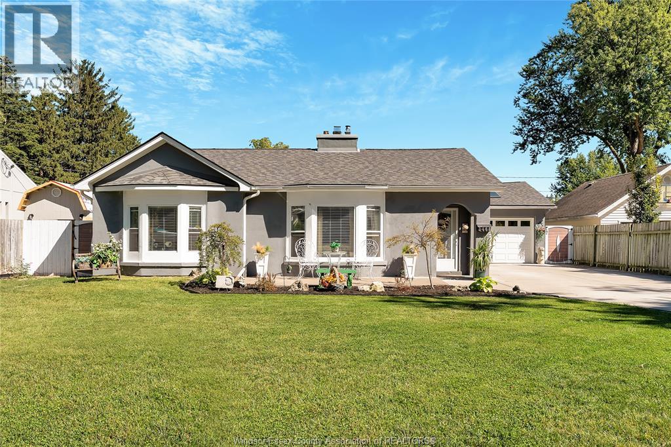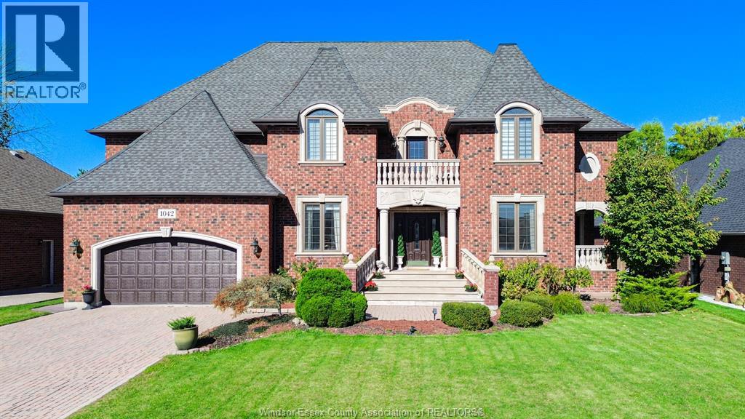
Highlights
Description
- Home value ($/Sqft)$314/Sqft
- Time on Housefulnew 3 days
- Property typeSingle family
- Median school Score
- Year built2006
- Mortgage payment
Experience luxury living in this stunning custom built two storey stone and brick home in a desirable Lakeshore neighbourhood. Featuring four spacious bedrooms and four and a half baths, this elegant residence offers an open concept main floor with a gourmet kitchen, granite island, family room with fireplace, formal dining area, private office, and mudroom. The upper level boasts a serene primary suite with walk-in closet, spa like ensuite, and adjoining sitting room, plus large additional bedrooms including one with its own ensuite and balcony. The finished basement offers a family room with fireplace, games area, and full bath. Outside, enjoy a private backyard oasis with a heated saltwater pool, stone patio, and landscaped grounds. Complete with a three car tandem garage, new hardwood floors, fresh paint, and new air conditioning, this home blends elegance, comfort, and modern living. (id:63267)
Home overview
- Cooling Central air conditioning
- Heat source Natural gas
- Heat type Forced air, furnace, heat recovery ventilation (hrv)
- Has pool (y/n) Yes
- # total stories 2
- Fencing Fence
- Has garage (y/n) Yes
- # full baths 4
- # half baths 1
- # total bathrooms 5.0
- # of above grade bedrooms 4
- Flooring Ceramic/porcelain, hardwood
- Lot desc Landscaped
- Lot size (acres) 0.0
- Building size 3500
- Listing # 25026263
- Property sub type Single family residence
- Status Active
- Bathroom (# of pieces - 4) Measurements not available
Level: 2nd - Bedroom Measurements not available
Level: 2nd - Ensuite bathroom (# of pieces - 4) Measurements not available
Level: 2nd - Bedroom Measurements not available
Level: 2nd - Primary bedroom Measurements not available
Level: 2nd - Den Measurements not available
Level: 2nd - Bedroom Measurements not available
Level: 2nd - Ensuite bathroom (# of pieces - 5) Measurements not available
Level: 2nd - Games room Measurements not available
Level: Basement - Famliy room / fireplace Measurements not available
Level: Basement - Bathroom (# of pieces - 4) Measurements not available
Level: Basement - Cold room Measurements not available
Level: Basement - Storage Measurements not available
Level: Basement - Office Measurements not available
Level: Basement - Kitchen Measurements not available
Level: Main - Bathroom (# of pieces - 3) Measurements not available
Level: Main - Living room / fireplace Measurements not available
Level: Main - Balcony Measurements not available
Level: Main - Mudroom Measurements not available
Level: Main - Laundry Measurements not available
Level: Main
- Listing source url Https://www.realtor.ca/real-estate/29001091/1042-huntington-lakeshore
- Listing type identifier Idx

$-2,931
/ Month

