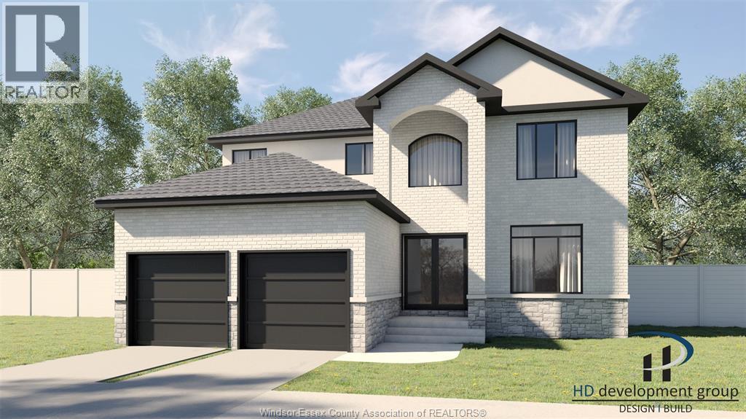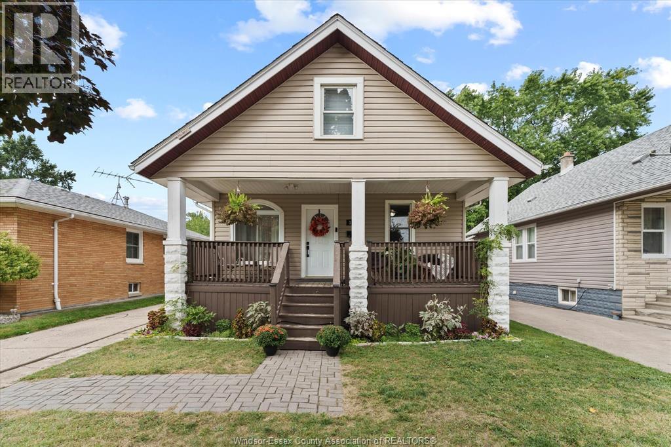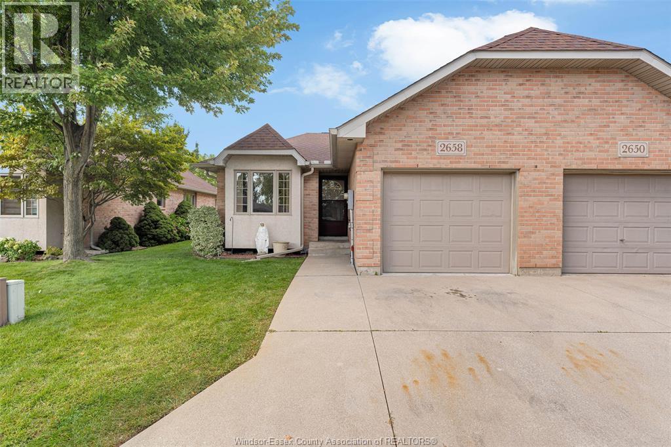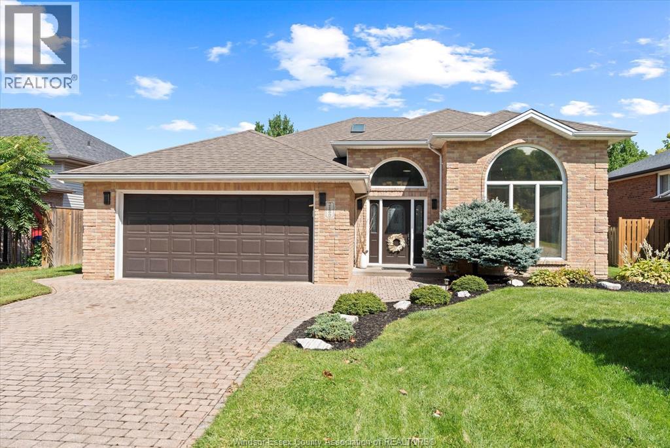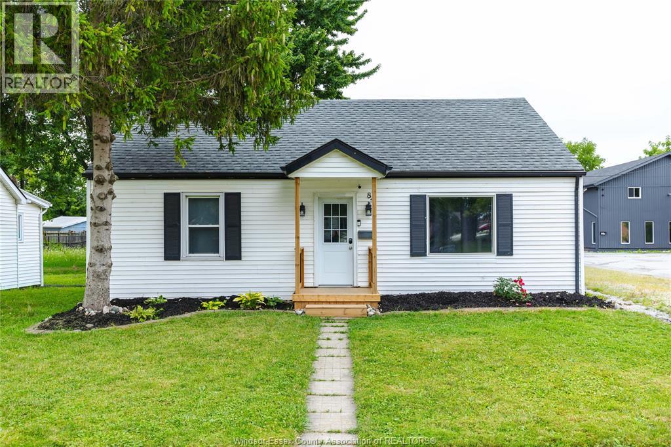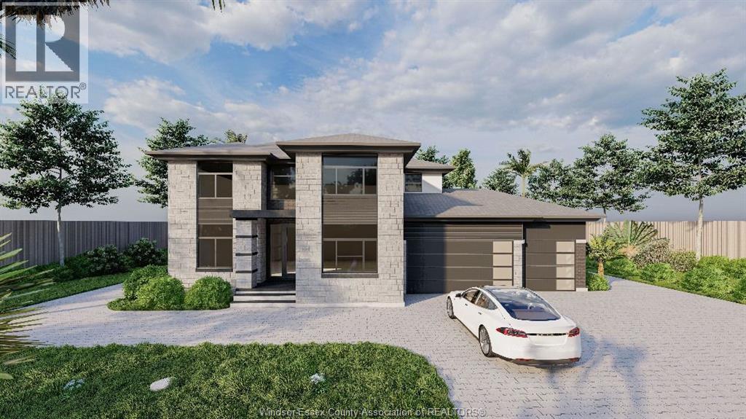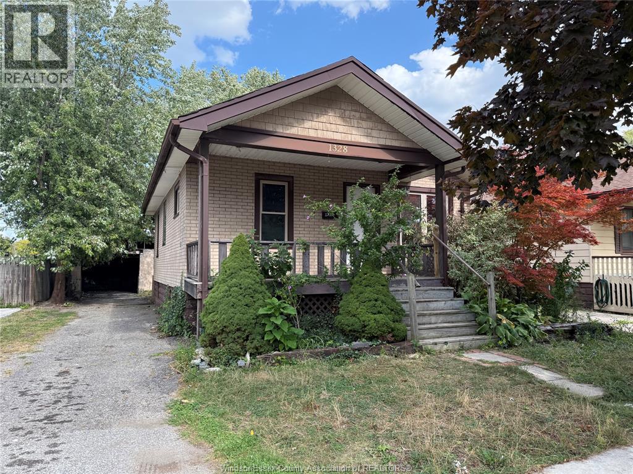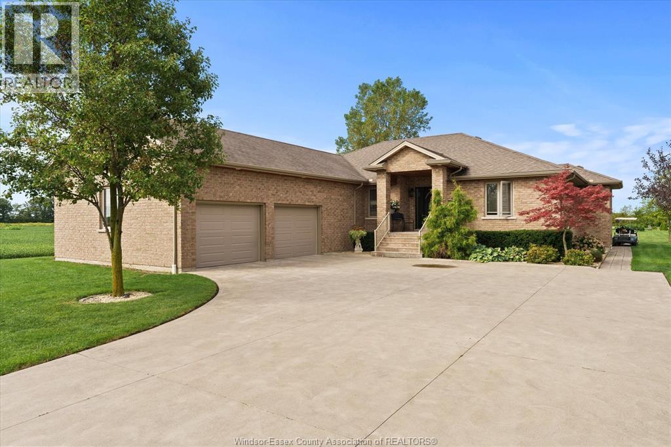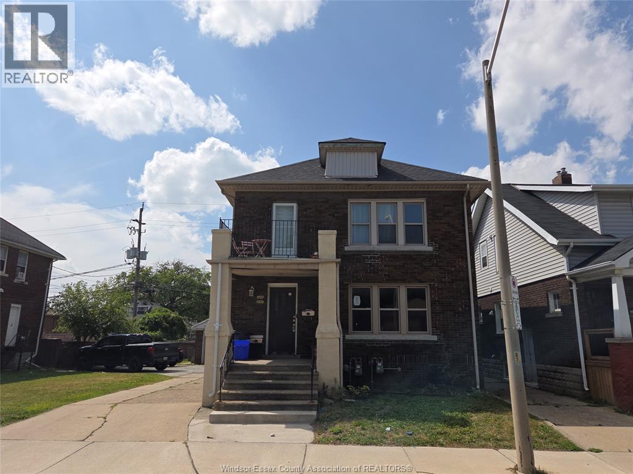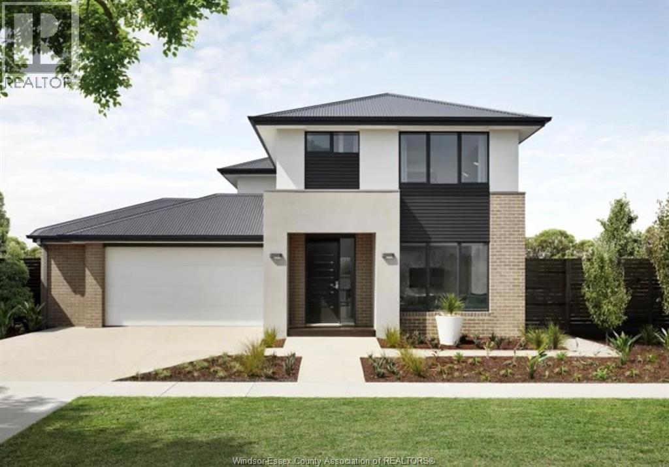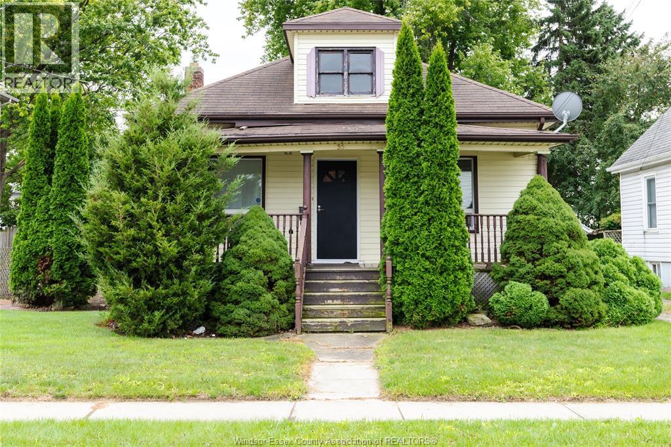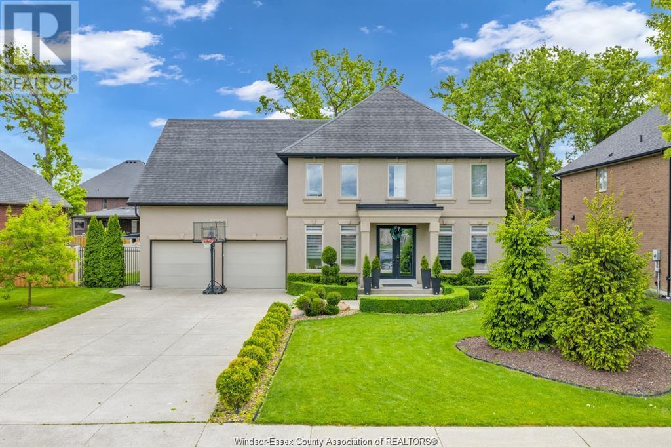
Highlights
Description
- Home value ($/Sqft)$410/Sqft
- Time on Houseful66 days
- Property typeSingle family
- Median school Score
- Year built2008
- Mortgage payment
Welcome to this beautifully redesigned home in the heart of Lakeshore’s sought-after family neighbourhood. Blending modern upgrades w/thoughtful design, this spacious home features an open-concept kitchen w/island seating & bright living rm ideal for entertaining. Enjoy a formal dining rm, front office, & cozy den/study tucked behind the mudroom, perfect for work or study. A stylish 2 pc bath completes main flr. 2nd flr offers 4 spacious bedrooms, including a luxurious primary suite w/spa-inspired ensuite & walk-in closet, plus convenient laundry rm & 2nd full bth. The fully finished basement includes family/movie rm, games area, full bth, storage, & optional 5th bedroom. The fenced backyard w/covered porch is ready for your dream outdoor space, perhaps a pool? A double garage, concrete drive, & landscaped front yard add to the curb appeal. Close to top schools, shopping, beach, & more! (id:55581)
Home overview
- Cooling Central air conditioning
- Heat source Natural gas
- Heat type Forced air, furnace
- # total stories 2
- Fencing Fence
- Has garage (y/n) Yes
- # full baths 3
- # half baths 1
- # total bathrooms 4.0
- # of above grade bedrooms 4
- Flooring Ceramic/porcelain, hardwood, laminate
- Lot desc Landscaped
- Lot size (acres) 0.0
- Building size 2685
- Listing # 25016568
- Property sub type Single family residence
- Status Active
- Bedroom Measurements not available
Level: 2nd - Bedroom Measurements not available
Level: 2nd - Bathroom (# of pieces - 3) Measurements not available
Level: 2nd - Laundry Measurements not available
Level: 2nd - Ensuite bathroom (# of pieces - 5) Measurements not available
Level: 2nd - Primary bedroom Measurements not available
Level: 2nd - Games room Measurements not available
Level: 2nd - Bedroom Measurements not available
Level: 2nd - Family room Measurements not available
Level: Lower - Play room Measurements not available
Level: Lower - Bathroom (# of pieces - 3) Measurements not available
Level: Lower - Den Measurements not available
Level: Main - Bathroom (# of pieces - 2) Measurements not available
Level: Main - Mudroom Measurements not available
Level: Main - Kitchen / dining room Measurements not available
Level: Main - Dining room Measurements not available
Level: Main - Foyer Measurements not available
Level: Main - Living room / fireplace Measurements not available
Level: Main - Office Measurements not available
Level: Main
- Listing source url Https://www.realtor.ca/real-estate/28543941/1083-regency-crescent-lakeshore
- Listing type identifier Idx

$-2,933
/ Month

