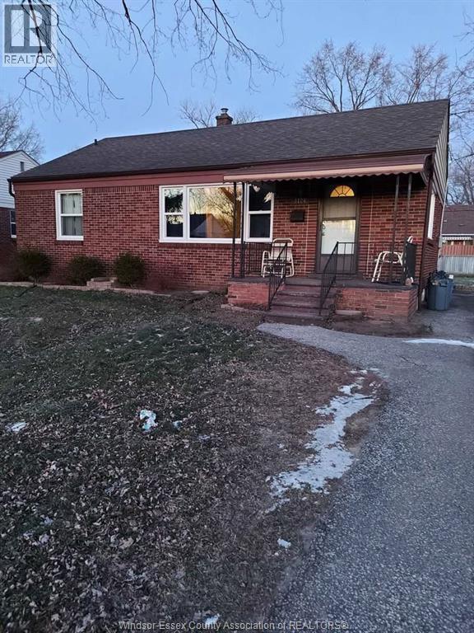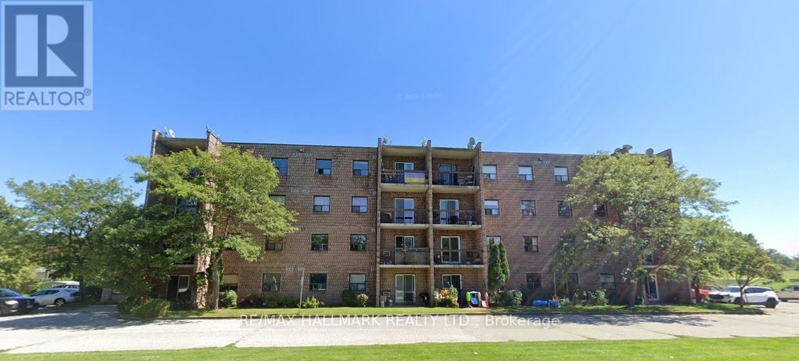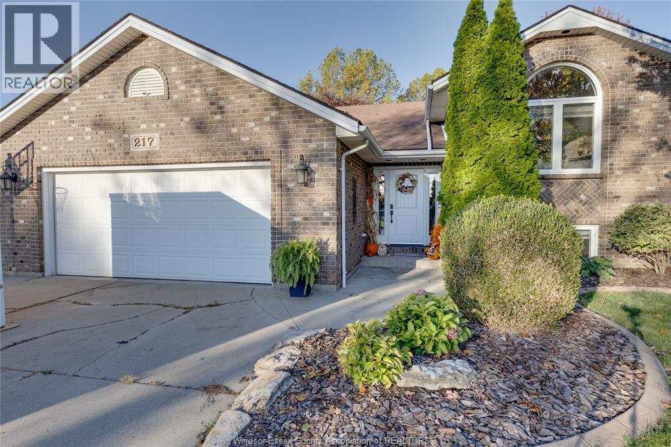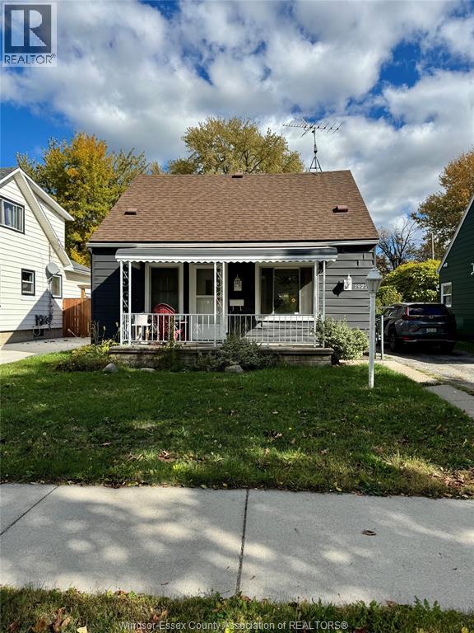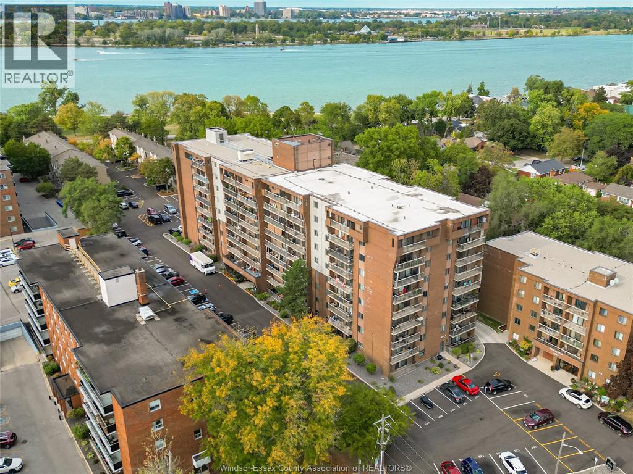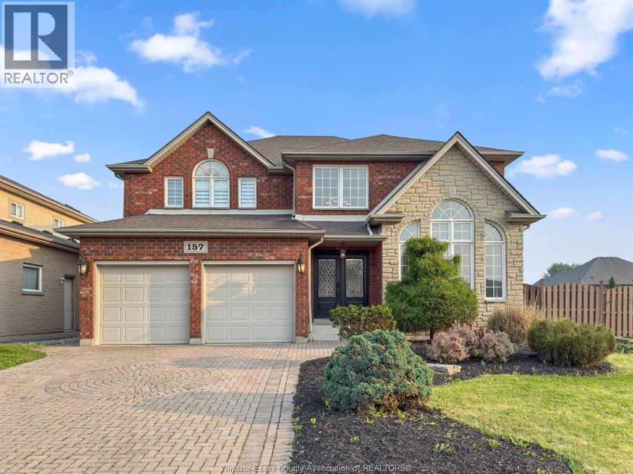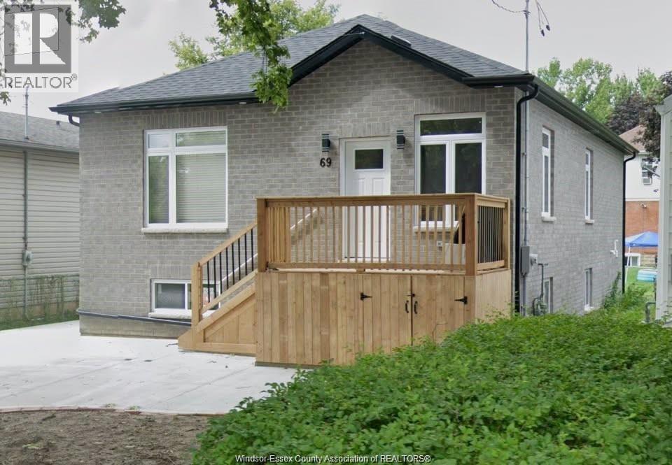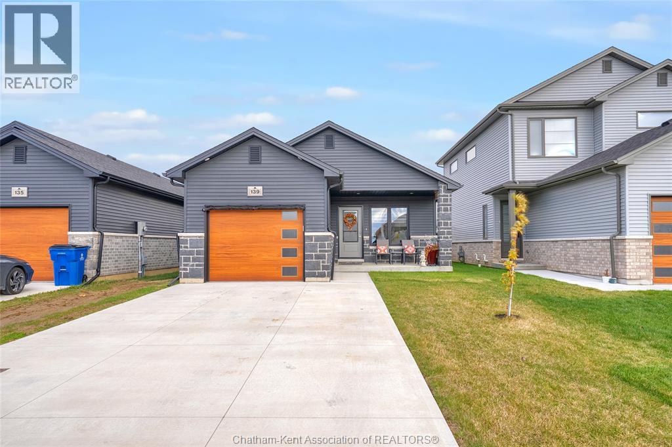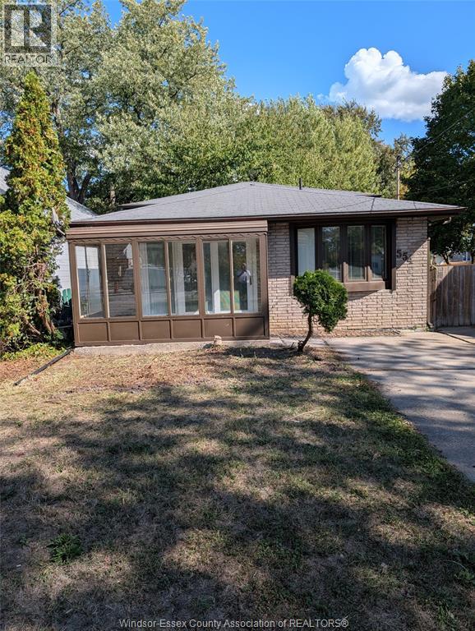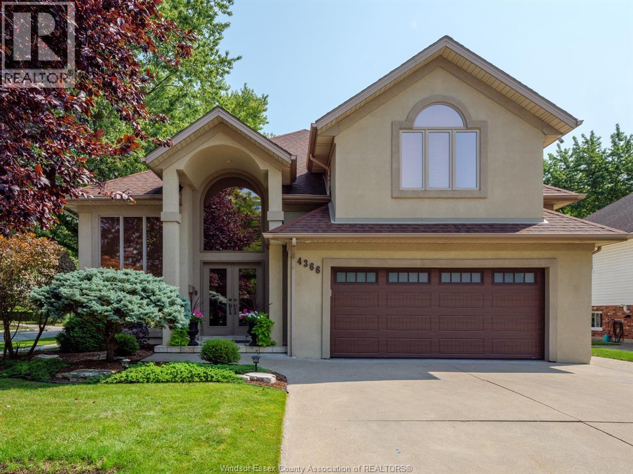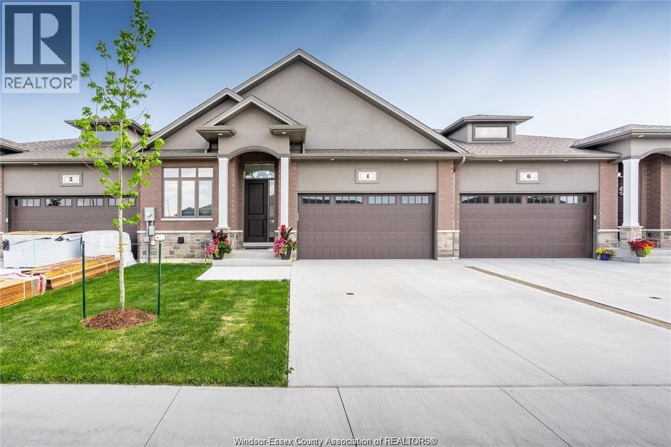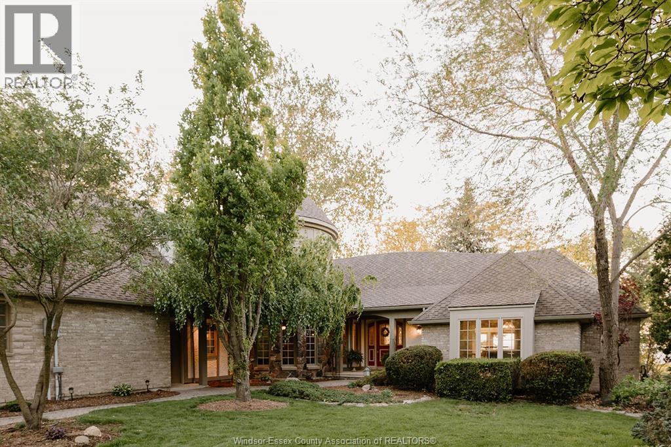
Highlights
Description
- Home value ($/Sqft)$412/Sqft
- Time on Houseful46 days
- Property typeSingle family
- Median school Score
- Mortgage payment
This enchanting 5 bedroom, 3.5 bath custom-built home rests on 100 foot waterfront lot on the shores of Lake St.Clair, wrapped by peaceful grounds with mature trees. Extending 3637 square feet this gem features 2 main floor bedrooms, primary with ensuite and walk-in-closet, intimate dining room, breakfast nook, kitchen with wet bar and wood-burning fireplace. Architectural details define the space with natural stone floors, dramatic beams, Italian oak staircase, turret bedroom, wrought-iron gates and big windows throughout showcasing lake & sunset views. Nestled on an executive dead-end street, less than 5 minutes from marinas and golf course and woodlands ’Ruscom River Conservation Area’ at your front door. This home is great for enjoying nature, seclusion, and entertaining. Truly one-of-a-kind! Reach out to listing agent to view it today! (id:63267)
Home overview
- Cooling Central air conditioning
- Heat source Natural gas
- Heat type Forced air
- Sewer/ septic Septic system
- # total stories 2
- Has garage (y/n) Yes
- # full baths 3
- # half baths 1
- # total bathrooms 4.0
- # of above grade bedrooms 5
- Flooring Carpeted, ceramic/porcelain, hardwood, other
- Directions 2018947
- Lot desc Landscaped
- Lot size (acres) 0.0
- Building size 3637
- Listing # 25022665
- Property sub type Single family residence
- Status Active
- Bathroom (# of pieces - 4) Measurements not available
Level: 2nd - Bedroom Measurements not available
Level: 2nd - Bedroom Measurements not available
Level: 2nd - Bedroom Measurements not available
Level: 2nd - Primary bedroom Measurements not available
Level: Main - Ensuite bathroom (# of pieces - 5) Measurements not available
Level: Main - Bathroom (# of pieces - 3) Measurements not available
Level: Main - Dining room Measurements not available
Level: Main - Living room / fireplace Measurements not available
Level: Main - Bedroom Measurements not available
Level: Main - Kitchen Measurements not available
Level: Main - Utility Measurements not available
Level: Main - Dining room Measurements not available
Level: Main - Laundry Measurements not available
Level: Main - Ensuite bathroom (# of pieces - 2) Measurements not available
Level: Main
- Listing source url Https://www.realtor.ca/real-estate/28828698/1221-surf-club-drive-lakeshore
- Listing type identifier Idx

$-4,000
/ Month

