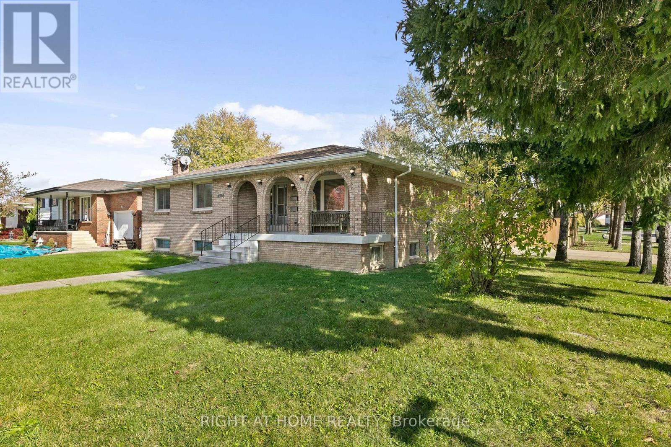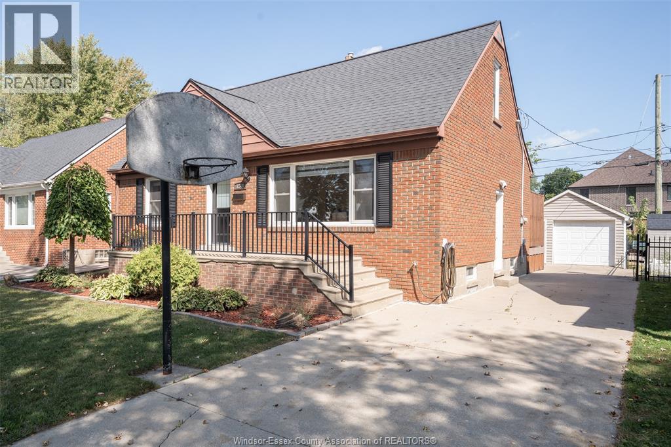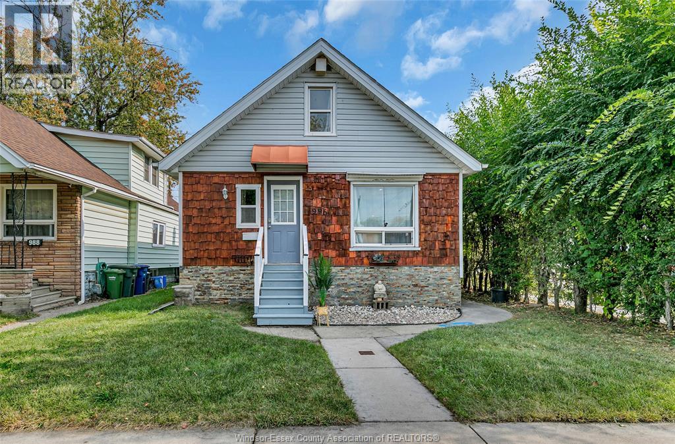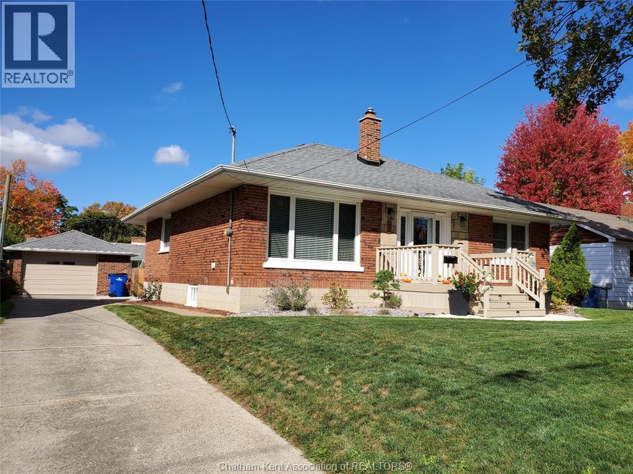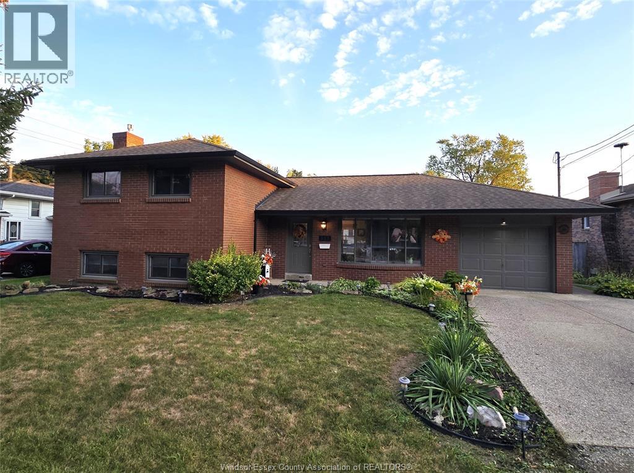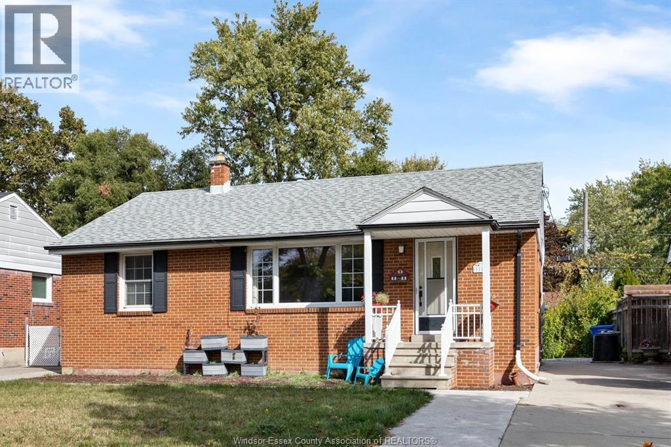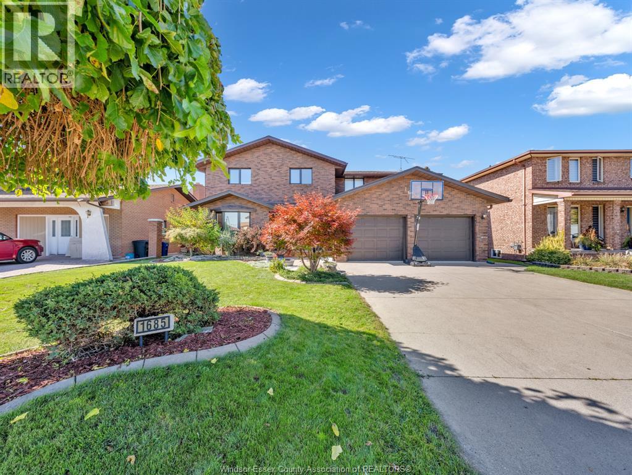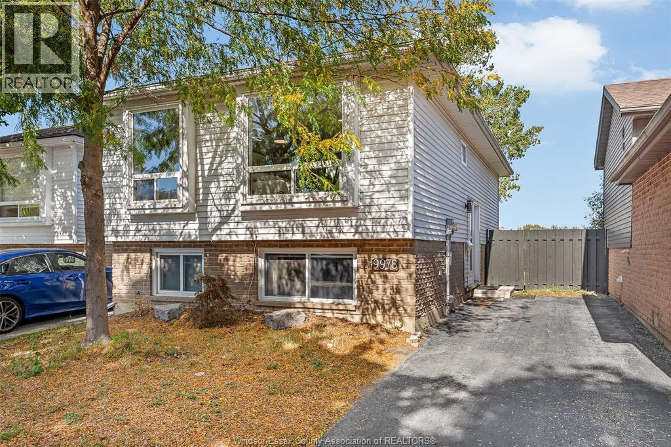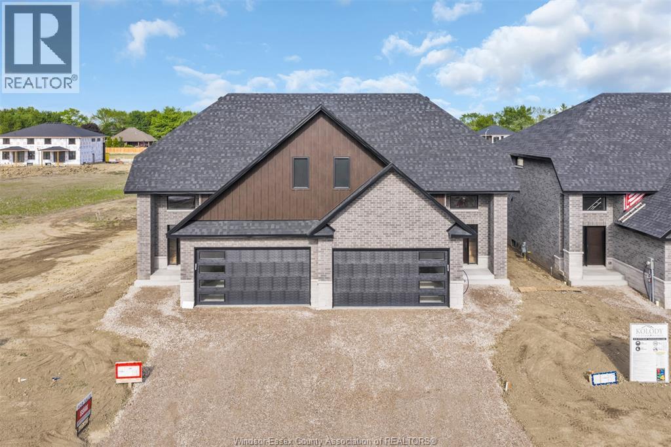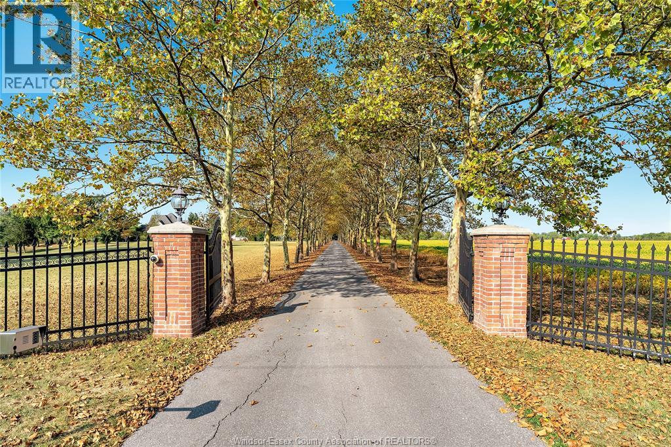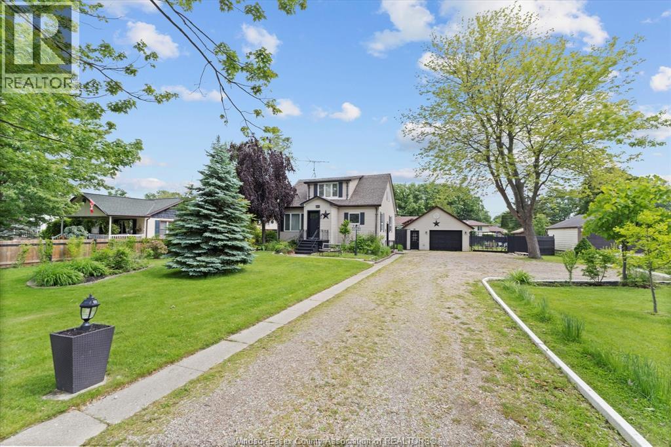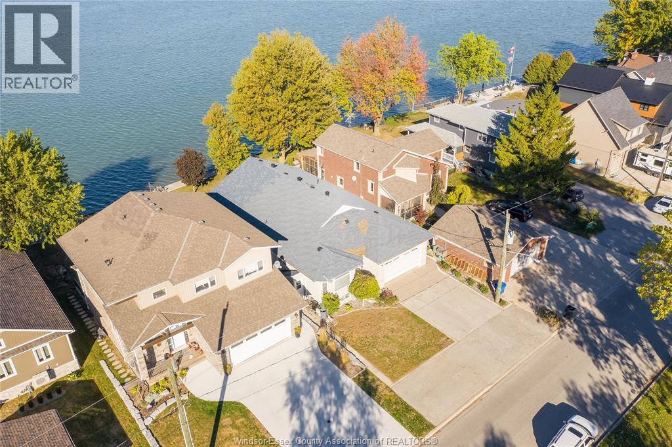
Highlights
Description
- Home value ($/Sqft)$413/Sqft
- Time on Housefulnew 9 hours
- Property typeSingle family
- StyleRaised ranch,ranch
- Median school Score
- Year built1997
- Mortgage payment
Here's your canvas to turn your waterfront dreams into a reality! This charming full brick ranch offering panoramic views of Lake St. Clair features 4+2 bedrooms, 3 full baths, a grand formal dining room, hardwood floors throughout, quality oak trim and cabinetry, and a sunken living room with a wet bar perfect for entertaining. The basement features a separate apartment which is currently tenanted for $1500/month offering immediate rental income or the option for multi-generational living. The attached 2 car garage offers the rare feature of an underbody pit that doubles as a grade entrance, perfect for a mechanic or car enthusiast. The lake life is calling, and here is a tremendous opportunity to make this income-generating waterfront property yours! (id:63267)
Home overview
- Cooling Central air conditioning
- Heat source Natural gas
- Heat type Floor heat, furnace
- # total stories 1
- Fencing Fence
- Has garage (y/n) Yes
- # full baths 3
- # total bathrooms 3.0
- # of above grade bedrooms 6
- Flooring Ceramic/porcelain, hardwood, laminate
- Directions 2151704
- Lot desc Landscaped
- Lot size (acres) 0.0
- Building size 2371
- Listing # 25026414
- Property sub type Single family residence
- Status Active
- Bedroom Measurements not available
Level: 2nd - Fruit cellar Measurements not available
Level: Basement - Famliy room / fireplace Measurements not available
Level: Basement - Bedroom Measurements not available
Level: Basement - Recreational room Measurements not available
Level: Basement - Bathroom (# of pieces - 4) Measurements not available
Level: Basement - Laundry Measurements not available
Level: Basement - Kitchen Measurements not available
Level: Basement - Bedroom Measurements not available
Level: Basement - Famliy room / fireplace Measurements not available
Level: Main - Foyer Measurements not available
Level: Main - Bathroom (# of pieces - 4) Measurements not available
Level: Main - Ensuite bathroom (# of pieces - 4) Measurements not available
Level: Main - Primary bedroom Measurements not available
Level: Main - Laundry Measurements not available
Level: Main - Living room Measurements not available
Level: Main - Bedroom Measurements not available
Level: Main - Kitchen / dining room Measurements not available
Level: Main - Dining room Measurements not available
Level: Main
- Listing source url Https://www.realtor.ca/real-estate/29009401/1266-shoreline-avenue-lakeshore
- Listing type identifier Idx

$-2,611
/ Month

