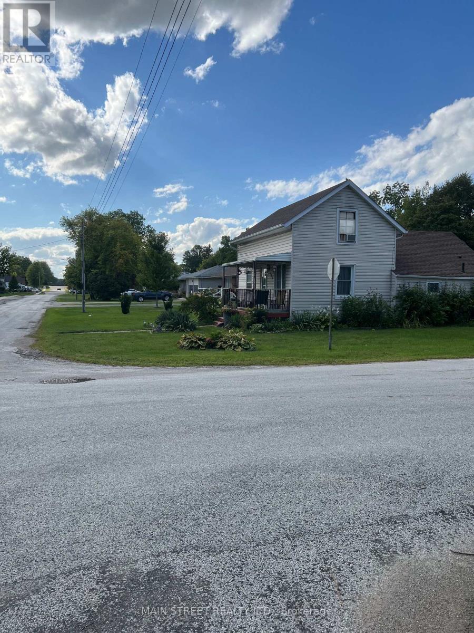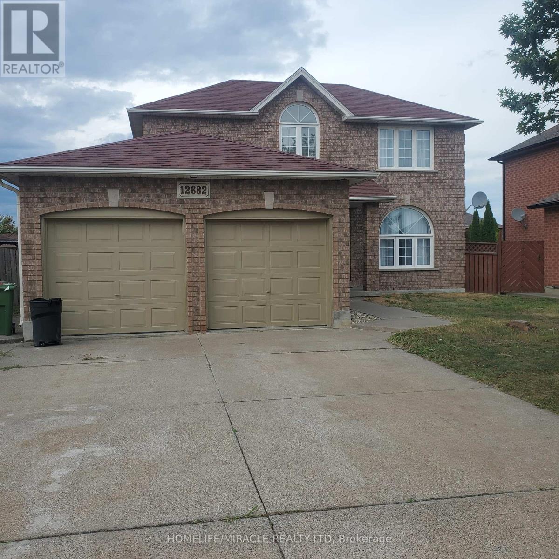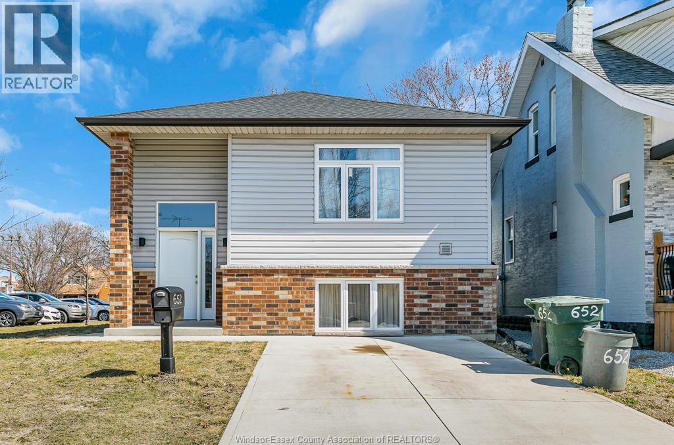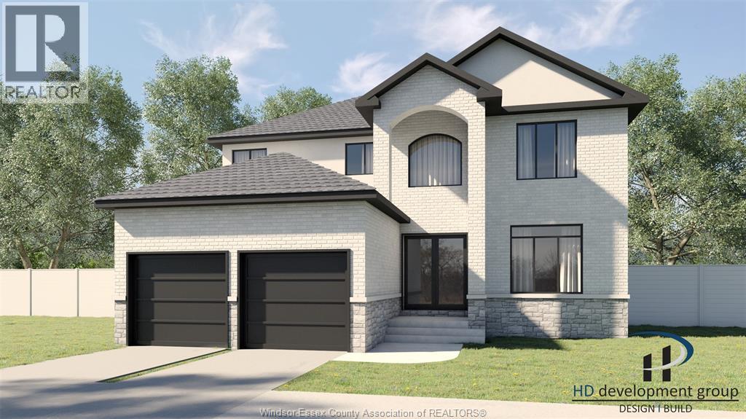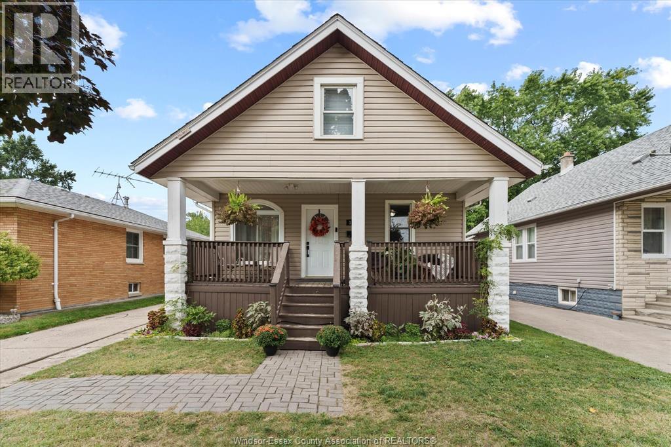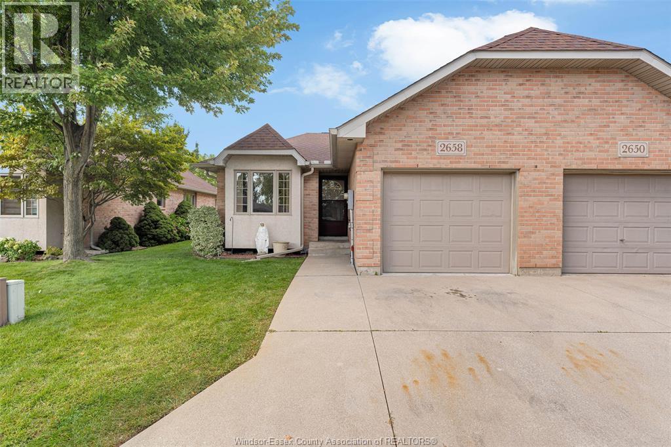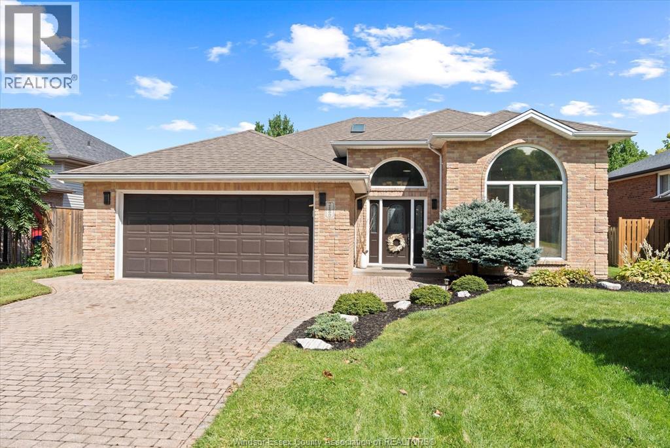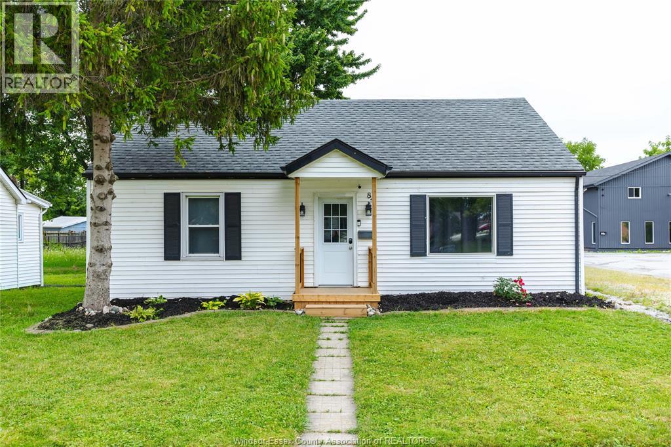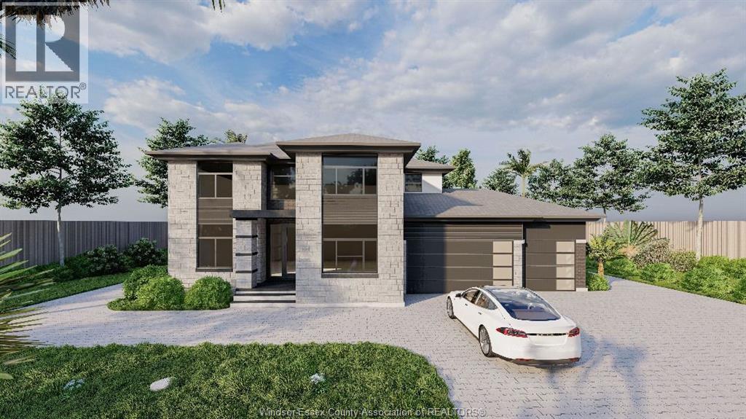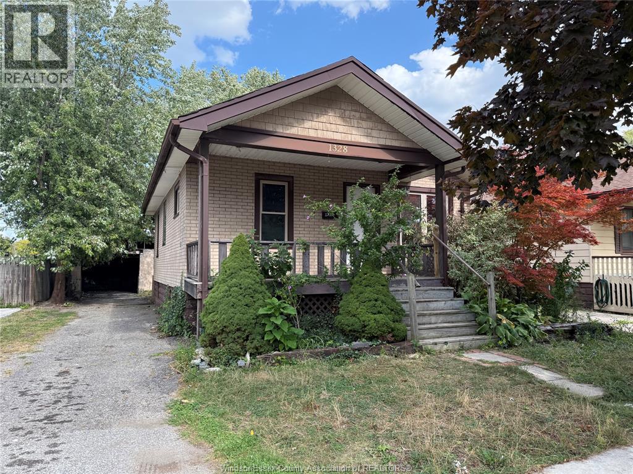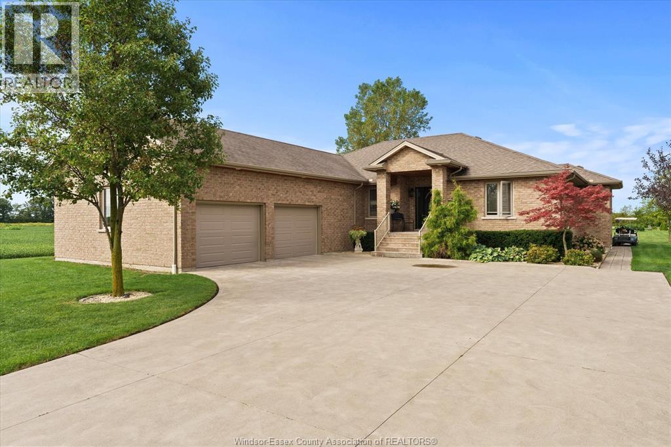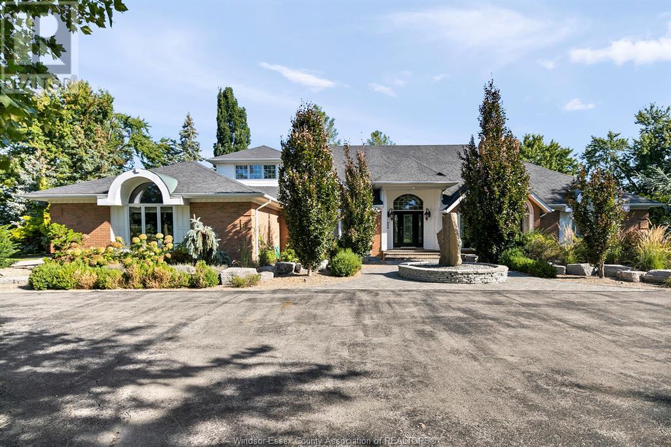
Highlights
Description
- Home value ($/Sqft)$366/Sqft
- Time on Houseful50 days
- Property typeSingle family
- StyleRanch
- Median school Score
- Year built1990
- Mortgage payment
THIS STUNNING 4100 SQ FT RANCH IS SITUATED ON A 4 ACRE PICTURESQUE LANDSCAPED LOT. FEATURES A GORGEOUS CHERRY WOOD KITCHEN, GRANITE COUNTER-TOPS AND ZONED HEATED FLOORS. FAMILY ROOM W/GAS FIREPLACE, WET BAR, & VAULTED CEILINGS + LOFT/LIBRARY. EXQUISITE FORMAL DINING ROOM AND LIVING ROOM W/CHERRY WOOD FLOORS, 2ND PROPANE FIREPLACE & CUSTOM MANTEL AND SURROUND SOUND. 4 BEDROOMS, ALL WITH ENSUITE BATHROOMS, 7 TOTAL. IMPRESSIVE MASTER SUITE W/LARGE WALK-IN CLOSET & LUXURIOUS 5 PC WHITE MARBLE EN SUITE. SPA LIKE OUTDOORS WITH SALT WATER POOL, BUILT-IN HOT TUB, EQUIPPED OUTDOOR KITCHEN OVERLOOKING SCENIC YARD & POND. FINISHED LOWER LEVEL HAS A FAMILY ROOM, 3 PC BATH, STORAGE AND GRADE ENTRANCE TO LARGE SUN-ROOM OVERLOOKING POOL AREA. GEOTHERMAL HEATING SYSTEM, POWER SKYLIGHTS. HEATED 3-CAR GARAGE. (id:55581)
Home overview
- Cooling Heat pump
- Heat source See remarks
- Heat type Floor heat, heat pump
- Has pool (y/n) Yes
- Sewer/ septic Septic system
- # total stories 1
- Has garage (y/n) Yes
- # full baths 5
- # half baths 2
- # total bathrooms 7.0
- # of above grade bedrooms 4
- Flooring Carpeted, ceramic/porcelain, hardwood
- Lot desc Landscaped
- Lot size (acres) 0.0
- Building size 4100
- Listing # 25018279
- Property sub type Single family residence
- Status Active
- Bathroom (# of pieces - 4) Measurements not available
Level: 2nd - Bedroom Measurements not available
Level: 2nd - Den Measurements not available
Level: 2nd - Bathroom (# of pieces - 3) Measurements not available
Level: Basement - Play room Measurements not available
Level: Basement - Living room / fireplace Measurements not available
Level: Basement - Bathroom (# of pieces - 2) Measurements not available
Level: Main - Kitchen Measurements not available
Level: Main - Office Measurements not available
Level: Main - Bedroom Measurements not available
Level: Main - Ensuite bathroom (# of pieces - 5) Measurements not available
Level: Main - Famliy room / fireplace Measurements not available
Level: Main - Laundry Measurements not available
Level: Main - Bathroom (# of pieces - 3) Measurements not available
Level: Main - Bedroom Measurements not available
Level: Main - Dining room Measurements not available
Level: Main - Living room / fireplace Measurements not available
Level: Main - Foyer Measurements not available
Level: Main - Mudroom Measurements not available
Level: Main - Sunroom Measurements not available
Level: Main
- Listing source url Https://www.realtor.ca/real-estate/28625520/13568-county-rd-46-middle-road-lakeshore
- Listing type identifier Idx

$-4,000
/ Month

