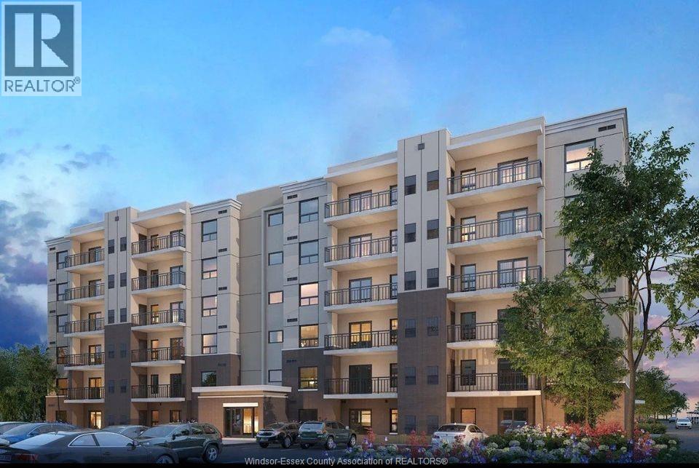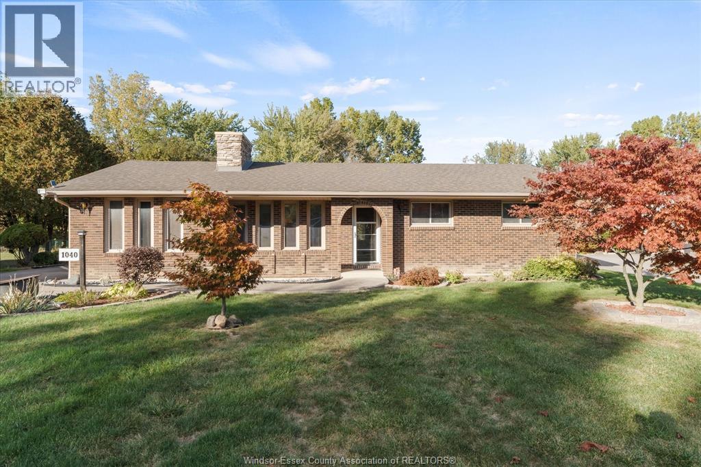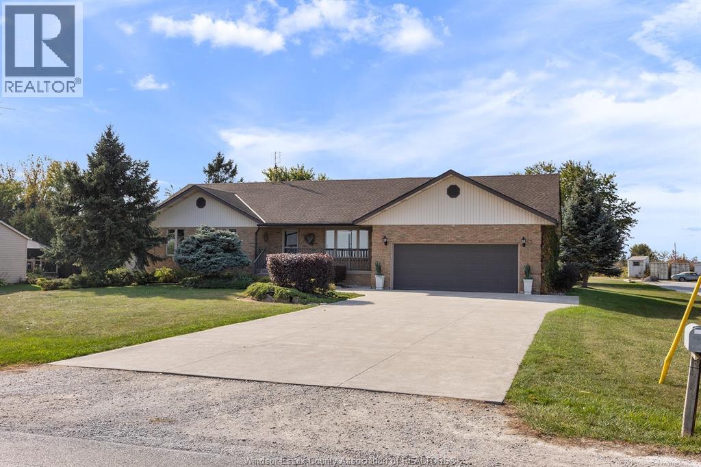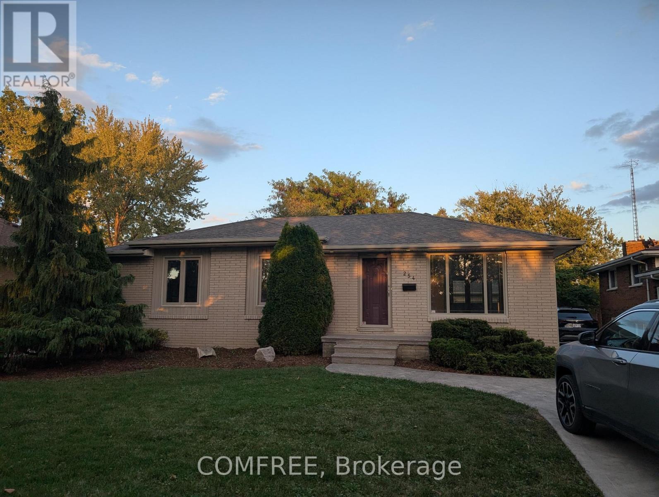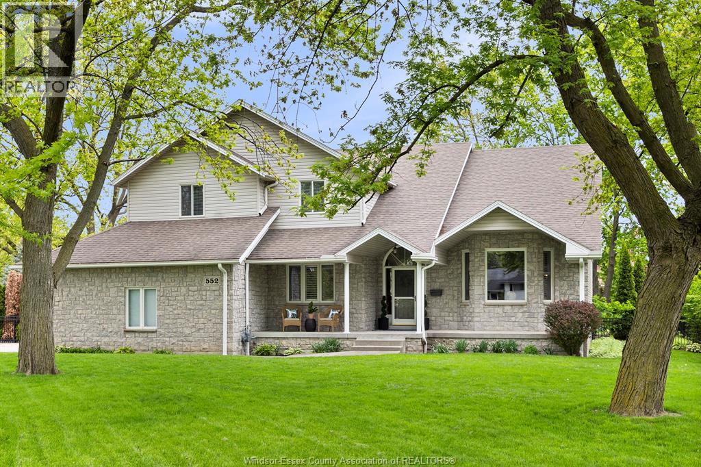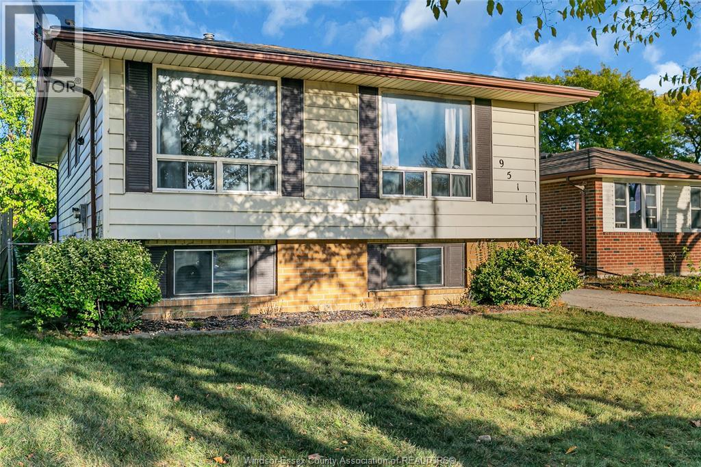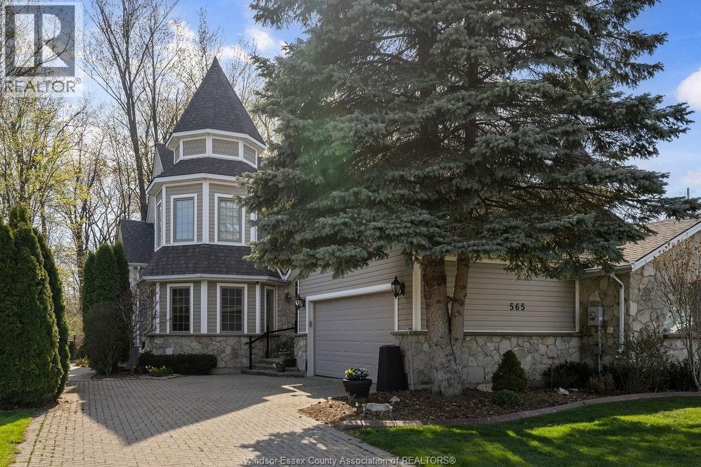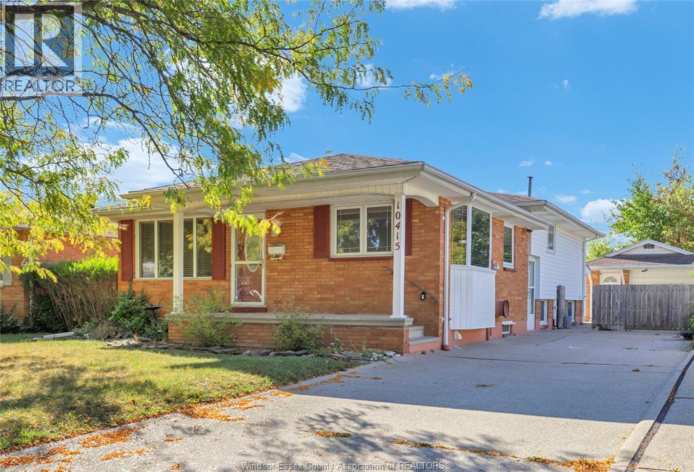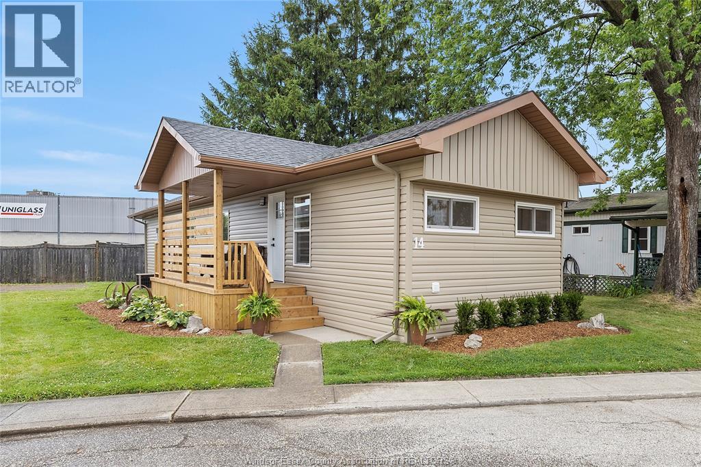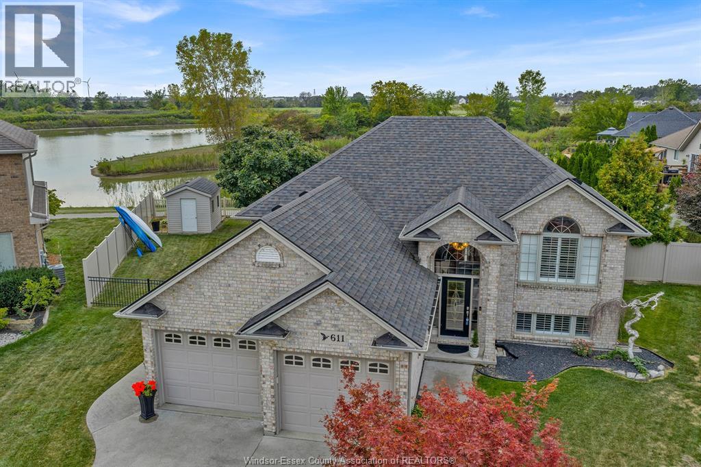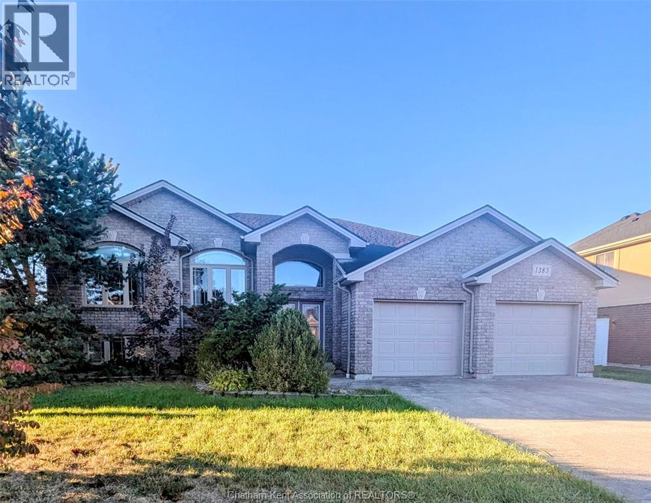
Highlights
Description
- Time on Housefulnew 12 hours
- Property typeSingle family
- StyleRaised ranch
- Median school Score
- Year built2004
- Mortgage payment
LOCATION! LOCATION!! BEAUTIFUL ALL BRICK RAISED RANCH ON LARGE PIE-SHAPED LOT IN SOUGHT AFTER LAKESHORE NEW CENTRE ESTATES! APPROXIMATELY 1550 SQ FT AND FULLY FINISHED ON BOTH LEVELS. NICE OPEN FOYER WITH WALK-IN CLOSET. GORGEOUS MAPLE HARDWOODS THRU-OUT MAIN FLOOR. LOVELY MASTER WITH ENSUITE AND WALK IN CLOSET. OPEN CONCEPT KITCHEN/DINING/LIVING AREA WITH PATIO DOORS TO DECK AND REAR YARD. LOWER LEVEL FEATURES HUGE FAMILY ROOM WITH GAS FIREPLACE. 4TH BEDROOM. GAME OR OFFICE AREA. LARGE 3PC BATH AND FINISHED STORAGE AREA. THE LOWER LEVEL WALK-OUT IS A HUGE BONUS AND PROVIDES OPPORTUNITY FOR SUITE POTENTIAL. HIGH CEILINGS INCLUDING THE 23' X 22.6' DOUBLE ATTACH GARAGE. THIS HOME HAS GREAT CURB APPEAL AND SO MUCH MORE SO CALL TODAY FOR YOUR PERSONAL VIEWING! (id:63267)
Home overview
- Heat source Natural gas
- Heat type Forced air
- Has garage (y/n) Yes
- # full baths 3
- # total bathrooms 3.0
- # of above grade bedrooms 4
- Flooring Carpeted, hardwood
- Directions 1396955
- Lot size (acres) 0.0
- Listing # 25026161
- Property sub type Single family residence
- Status Active
- Famliy room / fireplace 11.278m X 5.334m
Level: Lower - Bedroom 3.048m X 3.048m
Level: Lower - Laundry 3.658m X 2.134m
Level: Lower - Bathroom (# of pieces - 3) Measurements not available
Level: Lower - Storage 3.658m X 1.676m
Level: Lower - Other 5.334m X 3.2m
Level: Lower - Living room 5.944m X 5.029m
Level: Main - Bedroom 3.048m X 3.2m
Level: Main - Kitchen / dining room 6.248m X 3.962m
Level: Main - Bedroom 3.505m X 3.2m
Level: Main - Foyer 3.658m X 2.134m
Level: Main - Ensuite bathroom (# of pieces - 3) Measurements not available
Level: Main - Primary bedroom 4.267m X 3.658m
Level: Main - Bathroom (# of pieces - 4) Measurements not available
Level: Main
- Listing source url Https://www.realtor.ca/real-estate/28998095/1383-girard-drive-lakeshore
- Listing type identifier Idx

$-2,320
/ Month

