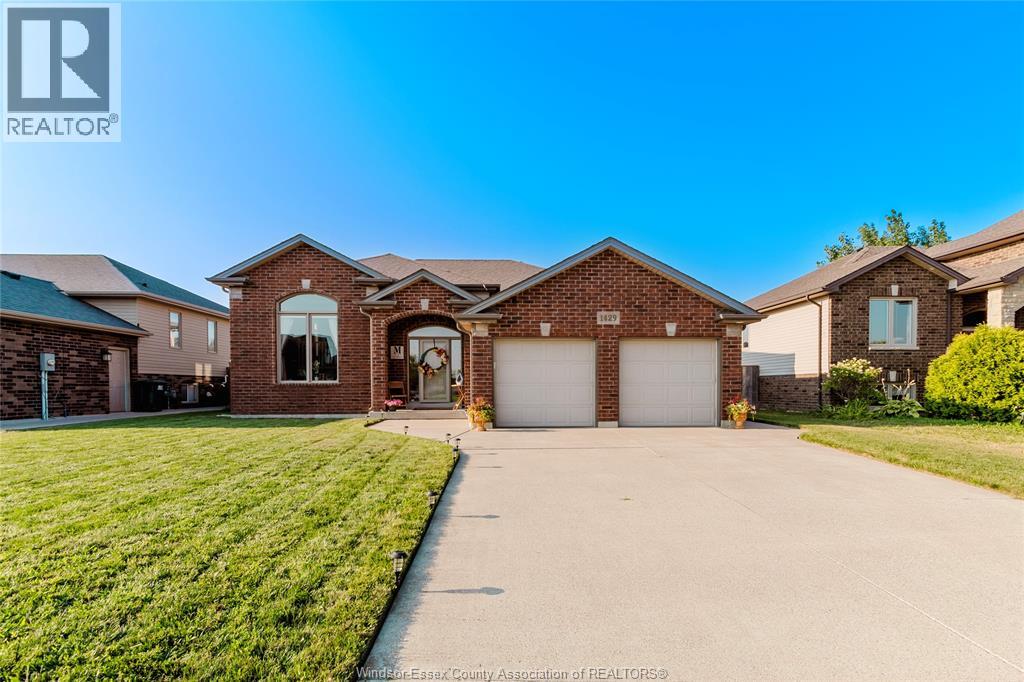
1429 Oakwood Ave
1429 Oakwood Ave
Highlights
Description
- Home value ($/Sqft)$340/Sqft
- Time on Houseful75 days
- Property typeSingle family
- StyleRaised ranch
- Year built2012
- Mortgage payment
Outstanding California Raised Ranch in Belle River! Located in a sought-after, family-friendly neighborhood near schools, shopping, and all town amenities. This spacious home offers 3+2 bedrooms, 3 full baths—including a stunning ensuite—and an open-concept layout perfect for entertaining. Enjoy a bright white kitchen with a raised breakfast bar, under/over cabinet lighting, and custom closets in the main floor bedrooms. The lower level boasts a large family room with a cozy gas fireplace. Features include an alarm system, underground sprinklers, and a fully fenced yard with upper deck, pergola (2022), and BBQ gas line. The 12’x14’ custom shed includes a garage door, 60 AMP service, lift to mezzanine storage, and was transformed into a pub-style bar with vinyl flooring (2023). Recent upgrades: new vinyl basement flooring (2025), finished mechanical/laundry room (2025), professional-grade appliances incl. gas stove and microwave (2025). Move-in ready and full of charm! (id:63267)
Home overview
- Cooling Central air conditioning
- Heat source Natural gas
- Heat type Forced air, furnace
- Fencing Fence
- Has garage (y/n) Yes
- # full baths 3
- # total bathrooms 3.0
- # of above grade bedrooms 5
- Flooring Hardwood, laminate
- Lot desc Landscaped
- Lot size (acres) 0.0
- Building size 2315
- Listing # 25020031
- Property sub type Single family residence
- Status Active
- Bathroom (# of pieces - 3) Measurements not available
Level: Lower - Laundry Measurements not available
Level: Lower - Famliy room / fireplace Measurements not available
Level: Lower - Bedroom Measurements not available
Level: Lower - Bedroom Measurements not available
Level: Lower - Dining room Measurements not available
Level: Main - Bathroom (# of pieces - 4) Measurements not available
Level: Main - Bedroom Measurements not available
Level: Main - Kitchen Measurements not available
Level: Main - Primary bedroom Measurements not available
Level: Main - Foyer Measurements not available
Level: Main - Bedroom Measurements not available
Level: Main - Living room Measurements not available
Level: Main - Ensuite bathroom (# of pieces - 3) Measurements not available
Level: Main
- Listing source url Https://www.realtor.ca/real-estate/28701360/1429-oakwood-avenue-lakeshore
- Listing type identifier Idx

$-2,101
/ Month

