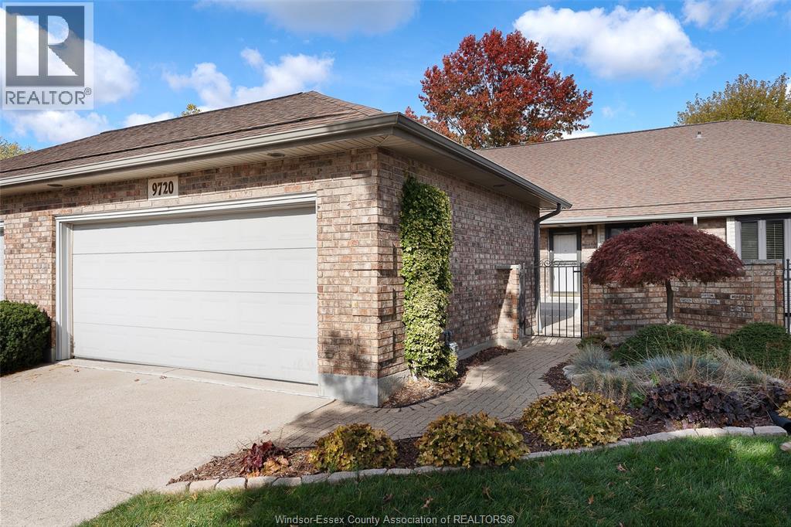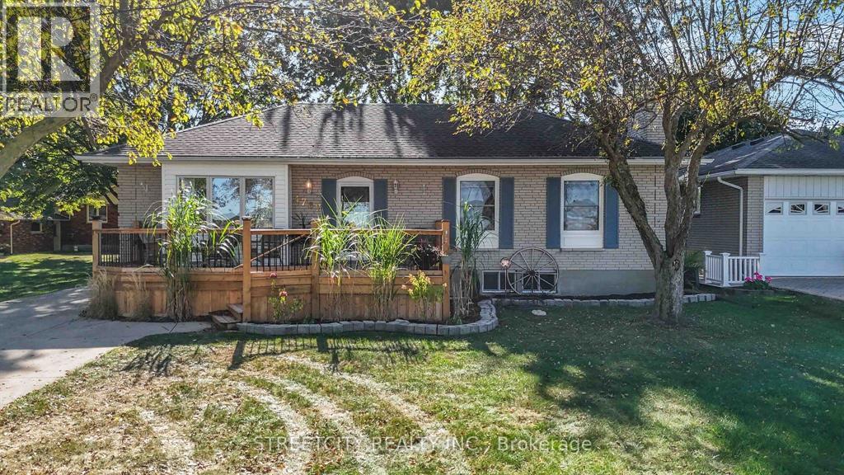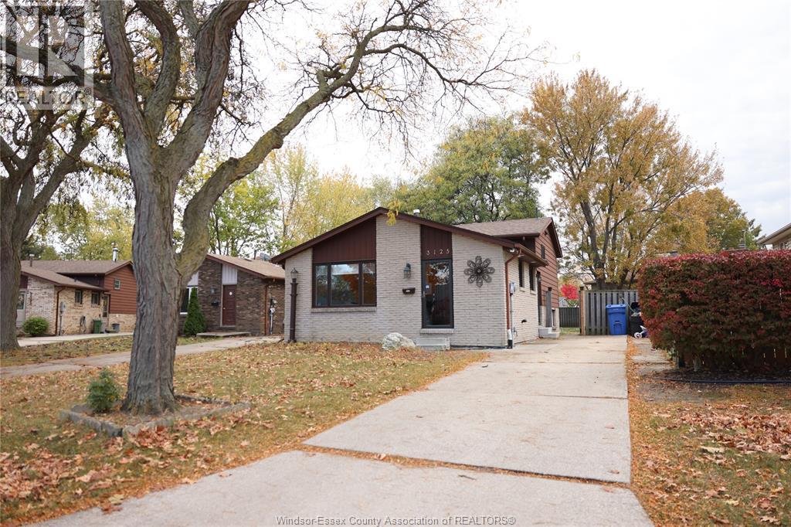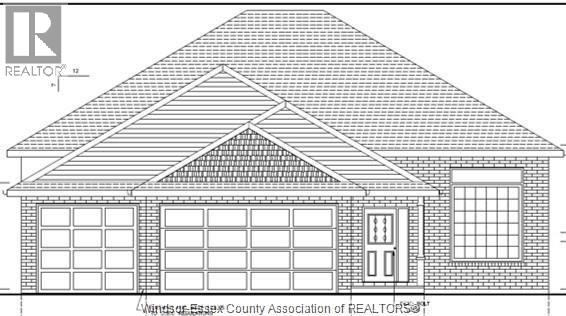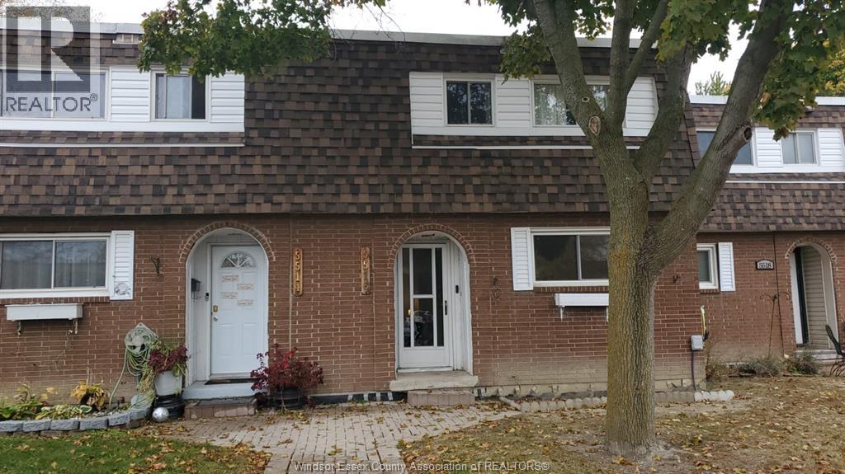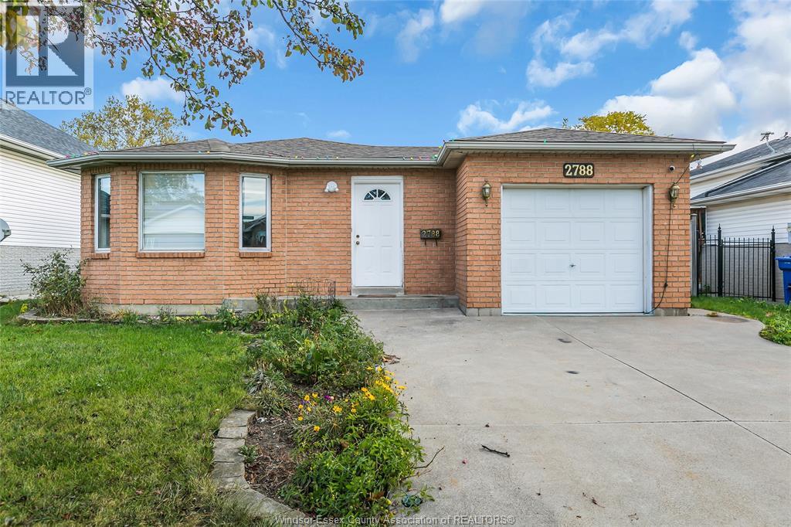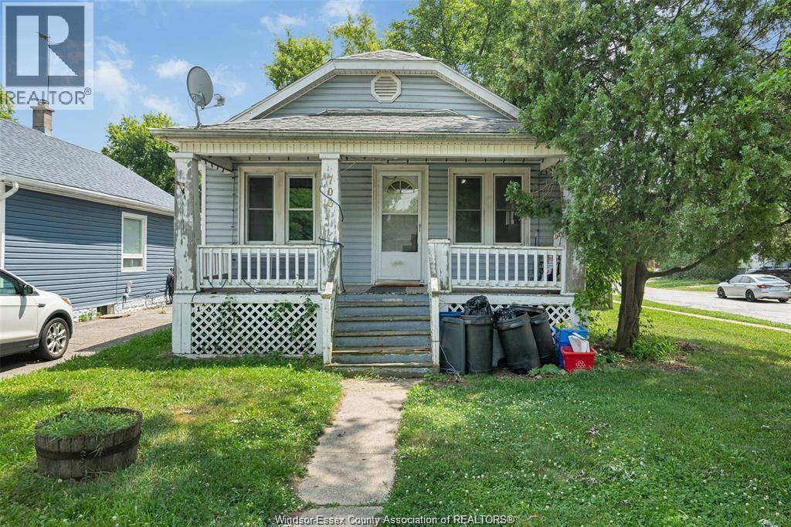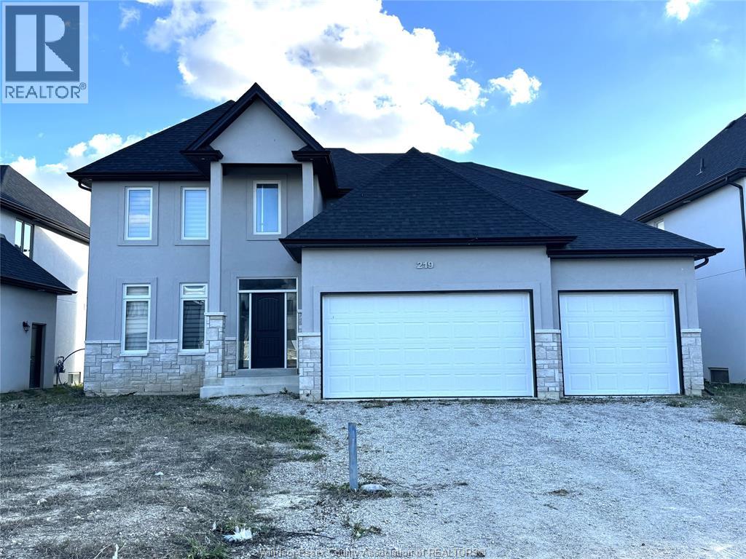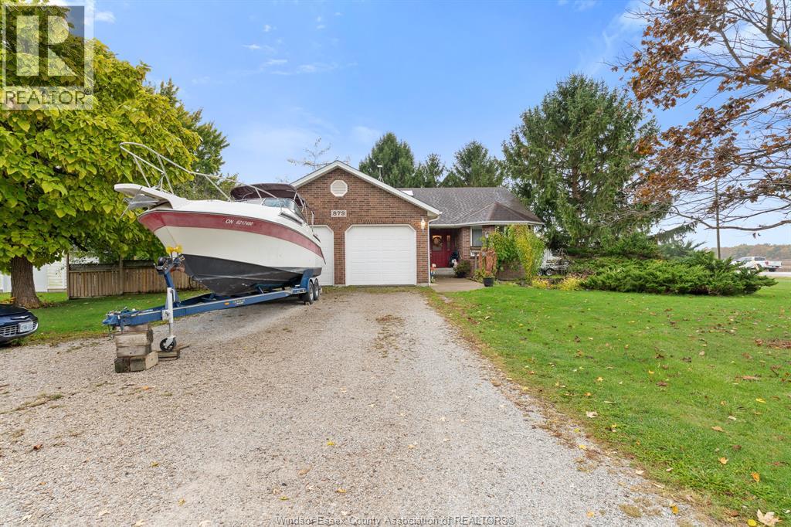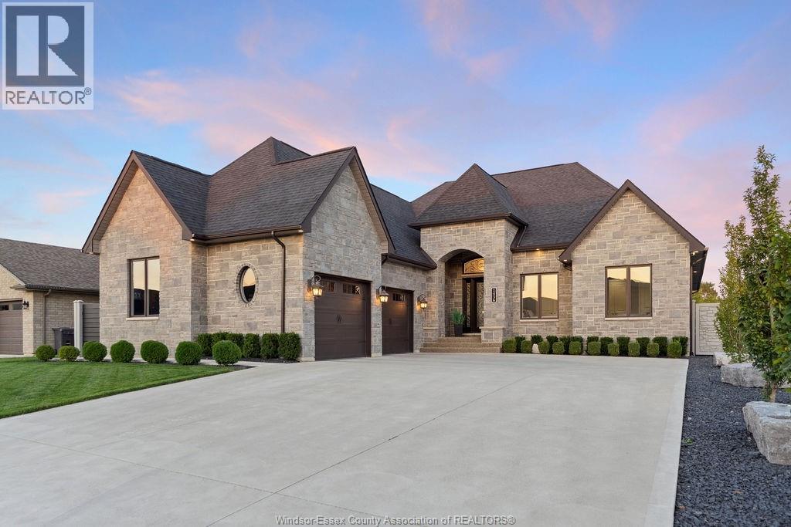
Highlights
Description
- Home value ($/Sqft)$629/Sqft
- Time on Houseful45 days
- Property typeSingle family
- StyleRanch
- Median school Score
- Year built2019
- Mortgage payment
The backyard you have been dreaming of is finally here, and it comes with a custom home to match. This 6 year old 2445 sq ft. ranch is loaded with high end finishes, thoughtful design, and a floor plan made for both living and entertaining. Inside on the main floor ranch are 3 spacious bedrooms including a primary suite with a spa-like ensuite and walk-in closet, plus a versatile 200 ft bonus room above the garage. The chef’s kitchen with oversized island and walk-in pantry connects seamlessly to the dining and living areas, alongside main-floor laundry, mudroom, and multiple (3) bathrooms. The fully finished lower level is an entertainer’s oasis, featuring a large rec room area with sleek bar, wine library, 4th bathroom, and 2 oversized bedrooms. Outside is where this home truly shines: brand-new landscaping, vinyl fencing, sparkling inground pool, custom stone fireplace, and hardscaped entertaining areas all with no rear neighbours. Add in the oversized garage and covered deck, it is a one of a kind property that delivers luxury inside and out. (id:63267)
Home overview
- Cooling Central air conditioning
- Heat source Natural gas
- Heat type Furnace, heat recovery ventilation (hrv)
- Has pool (y/n) Yes
- # total stories 2
- Has garage (y/n) Yes
- # full baths 3
- # half baths 1
- # total bathrooms 4.0
- # of above grade bedrooms 6
- Flooring Carpeted, hardwood, marble
- Directions 2075827
- Lot desc Landscaped
- Lot size (acres) 0.0
- Building size 2445
- Listing # 25023895
- Property sub type Single family residence
- Status Active
- Recreational room Measurements not available
Level: 2nd - Bedroom Measurements not available
Level: 2nd - Storage Measurements not available
Level: Basement - Bathroom (# of pieces - 4) Measurements not available
Level: Basement - Recreational room Measurements not available
Level: Basement - Bedroom Measurements not available
Level: Basement - Bedroom Measurements not available
Level: Basement - Bedroom Measurements not available
Level: Main - Primary bedroom Measurements not available
Level: Main - Foyer Measurements not available
Level: Main - Ensuite bathroom (# of pieces - 6) Measurements not available
Level: Main - Bathroom (# of pieces - 2) Measurements not available
Level: Main - Mudroom Measurements not available
Level: Main - Bathroom (# of pieces - 4) Measurements not available
Level: Main - Bedroom Measurements not available
Level: Main - Dining room Measurements not available
Level: Main - Living room / fireplace Measurements not available
Level: Main - Eating area Measurements not available
Level: Main - Kitchen Measurements not available
Level: Main - Laundry Measurements not available
Level: Main
- Listing source url Https://www.realtor.ca/real-estate/28886562/1456-mullins-drive-lakeshore
- Listing type identifier Idx

$-4,104
/ Month

