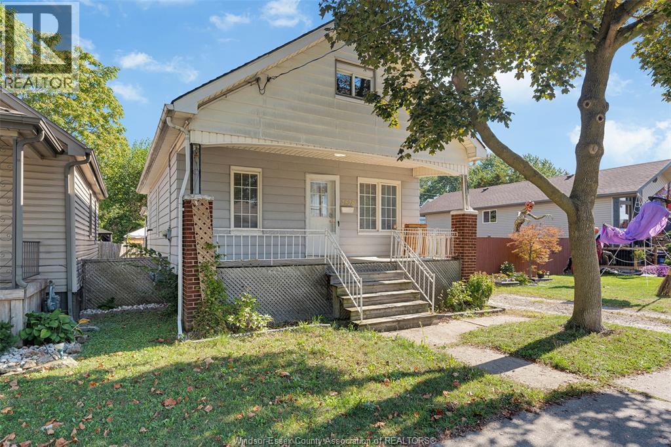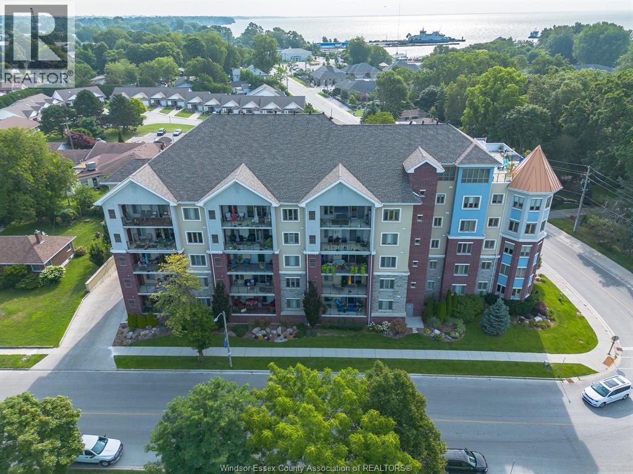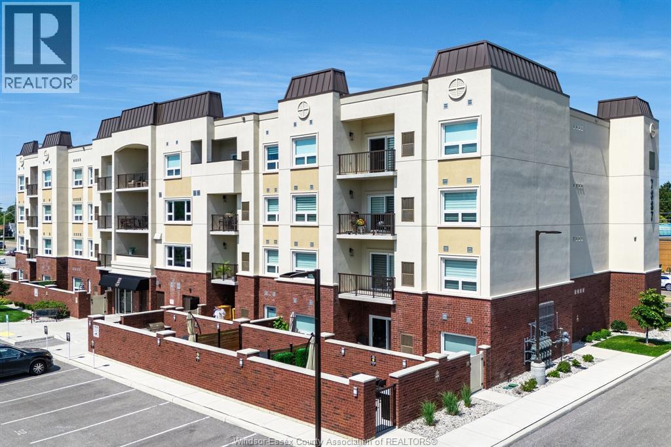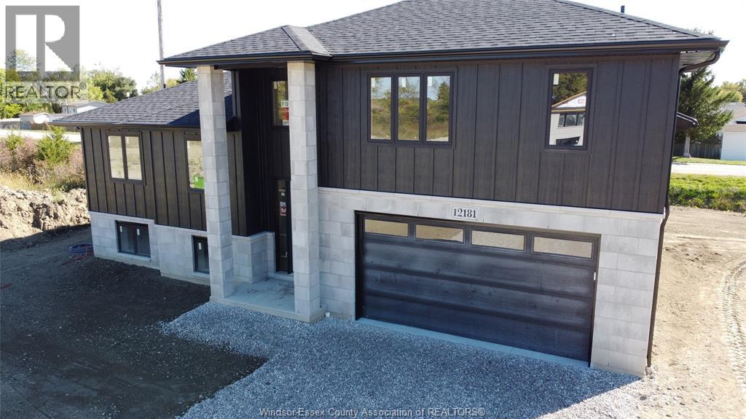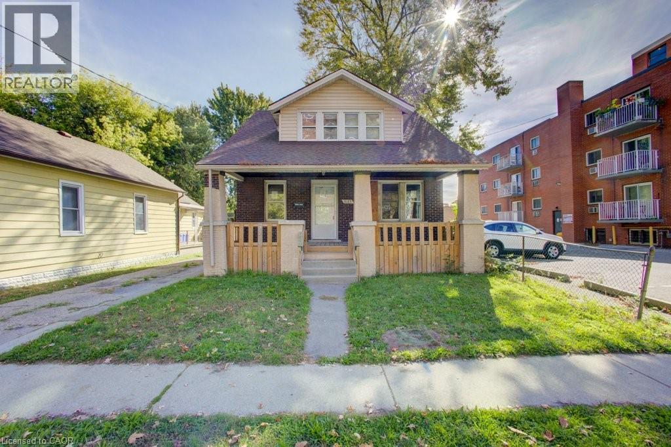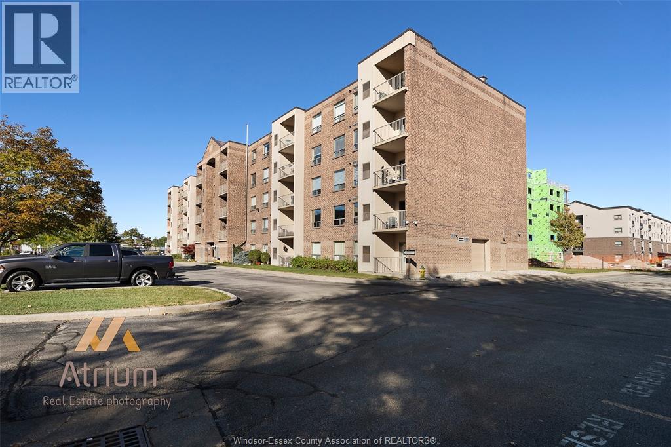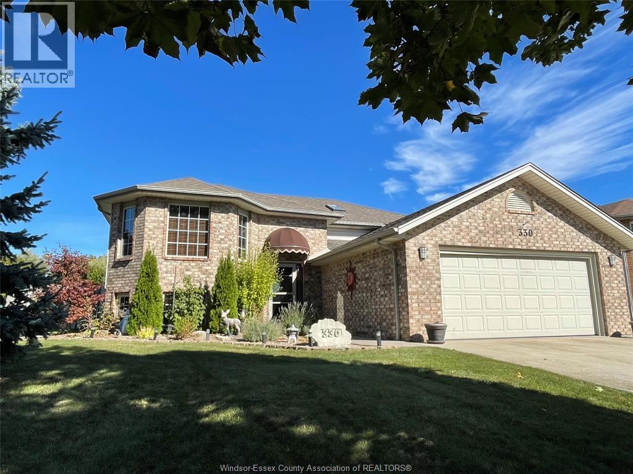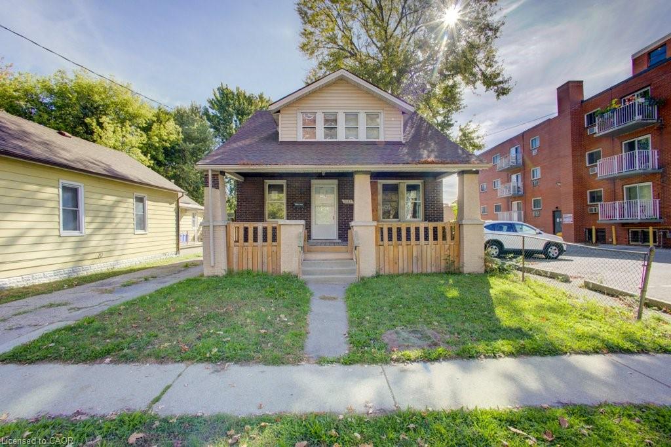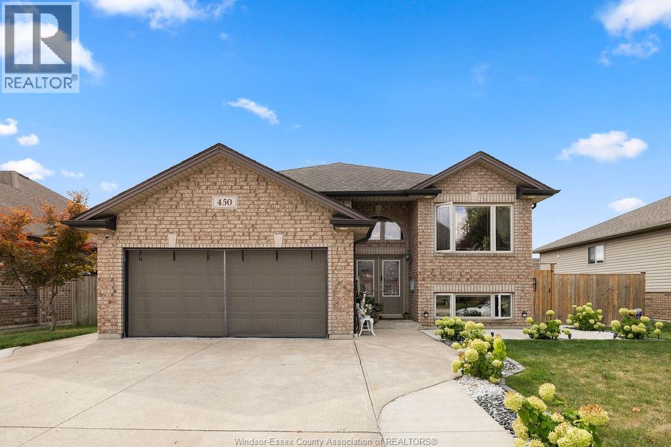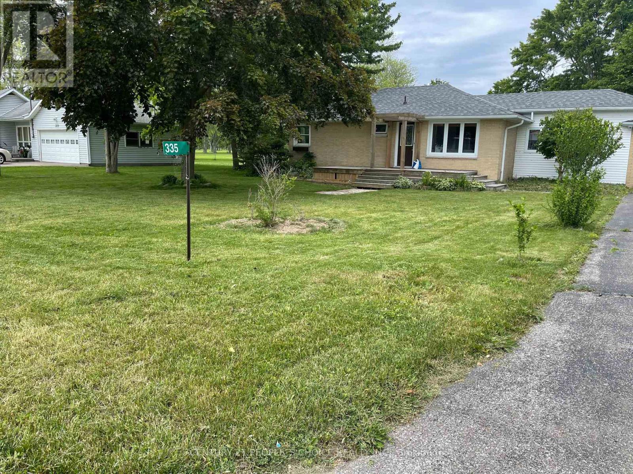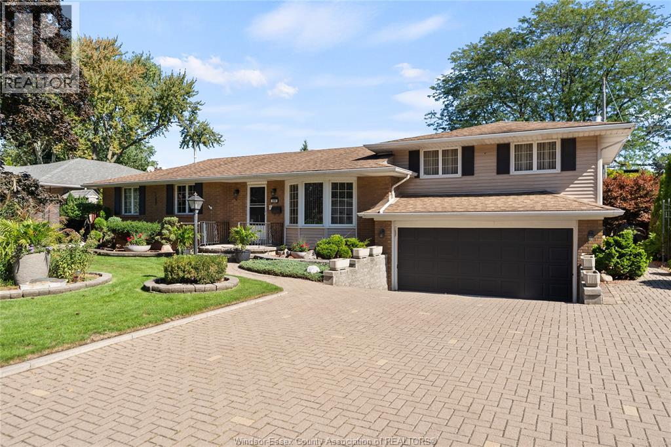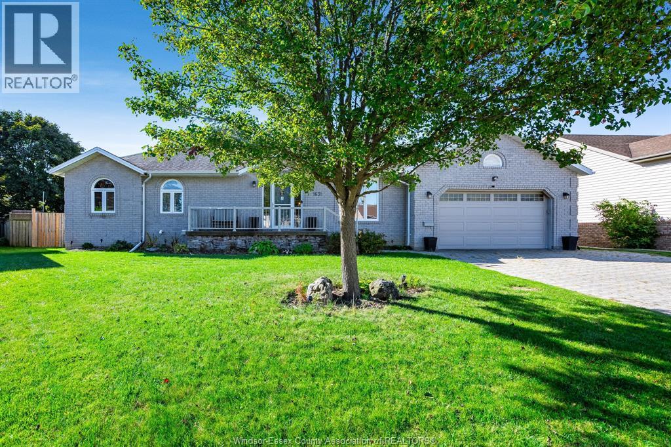
Highlights
This home is
37%
Time on Houseful
8 Days
School rated
6.8/10
Lakeshore
-3.25%
Description
- Time on Houseful8 days
- Property typeSingle family
- StyleRanch
- Median school Score
- Year built1995
- Mortgage payment
Enjoy this stunning home at 1631 Cherrywood Dr, Belle River, offering6 bedrooms and 3 bathrooms on a quiet dead-end street. The expansive backyard includes a pool and two decks, creating the ideal setting for relaxation and entertaining. Inside, you 'll find numerous updates completed within the last ten years, along with generous closet and storage space throughout. The double garage provides added convenience and functionality making i t a great option for a big or growing family! Whether you're hosting or unwinding, this residence combines comfort with practicality, come see for yourself today! (id:63267)
Home overview
Amenities / Utilities
- Cooling Central air conditioning
- Heat source Natural gas
- Heat type Forced air, furnace
- Has pool (y/n) Yes
Exterior
- # total stories 1
- Has garage (y/n) Yes
Interior
- # full baths 3
- # total bathrooms 3.0
- # of above grade bedrooms 6
- Flooring Carpeted, ceramic/porcelain, hardwood, cushion/lino/vinyl
Overview
- Lot size (acres) 0.0
- Listing # 25025051
- Property sub type Single family residence
- Status Active
Rooms Information
metric
- Bedroom Measurements not available
Level: Basement - Living room Measurements not available
Level: Basement - Bedroom Measurements not available
Level: Basement - Utility Measurements not available
Level: Basement - Bathroom (# of pieces - 3) Measurements not available
Level: Basement - Kitchen Measurements not available
Level: Main - Primary bedroom Measurements not available
Level: Main - Bathroom (# of pieces - 5) Measurements not available
Level: Main - Bedroom Measurements not available
Level: Main - Dining room Measurements not available
Level: Main - Bedroom Measurements not available
Level: Main - Ensuite bathroom (# of pieces - 4) Measurements not available
Level: Main - Bedroom Measurements not available
Level: Main - Laundry Measurements not available
Level: Main - Living room Measurements not available
Level: Main
SOA_HOUSEKEEPING_ATTRS
- Listing source url Https://www.realtor.ca/real-estate/28940290/1631-cherrywood-drive-lakeshore
- Listing type identifier Idx
The Home Overview listing data and Property Description above are provided by the Canadian Real Estate Association (CREA). All other information is provided by Houseful and its affiliates.

Lock your rate with RBC pre-approval
Mortgage rate is for illustrative purposes only. Please check RBC.com/mortgages for the current mortgage rates
$-2,104
/ Month25 Years fixed, 20% down payment, % interest
$
$
$
%
$
%

Schedule a viewing
No obligation or purchase necessary, cancel at any time

