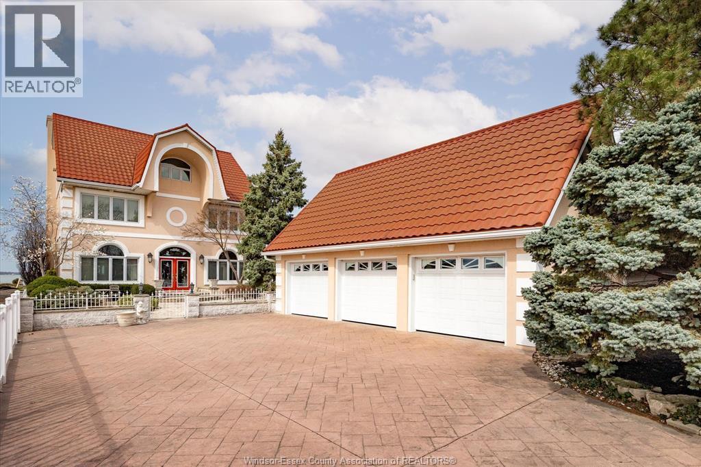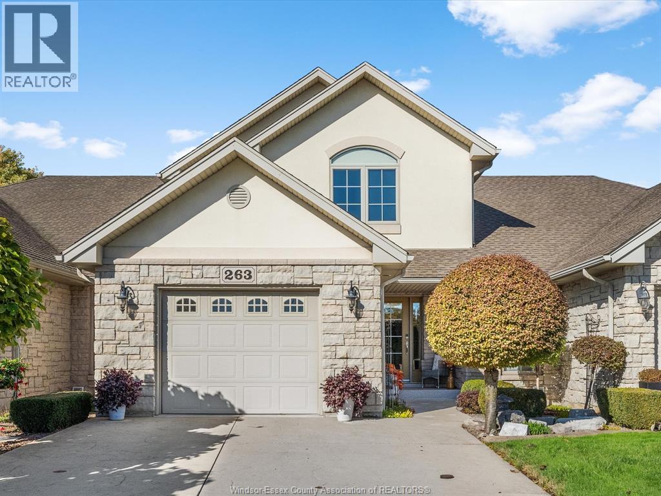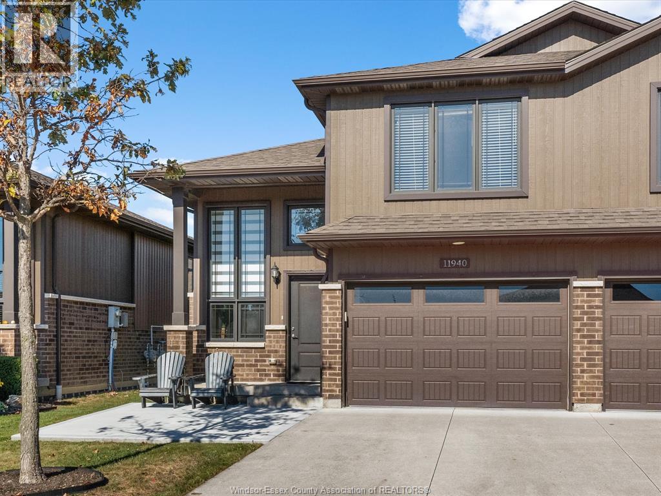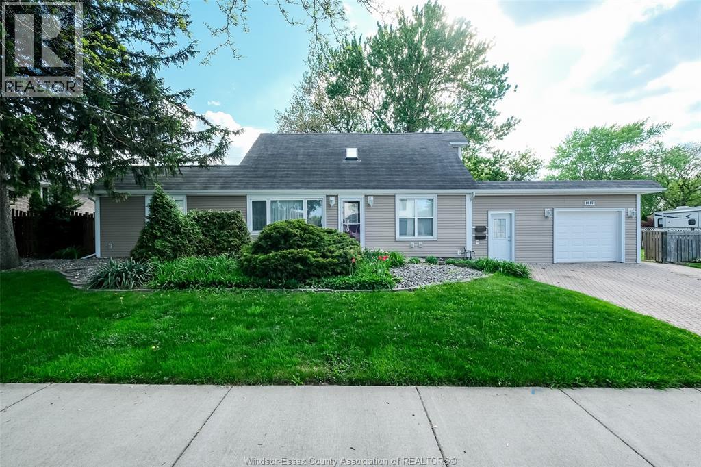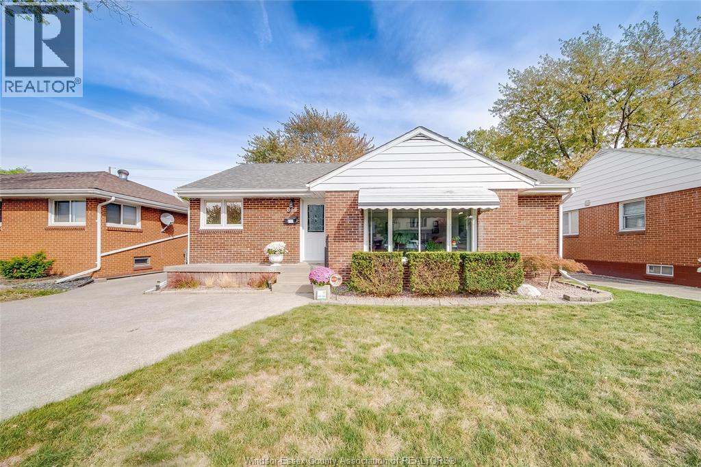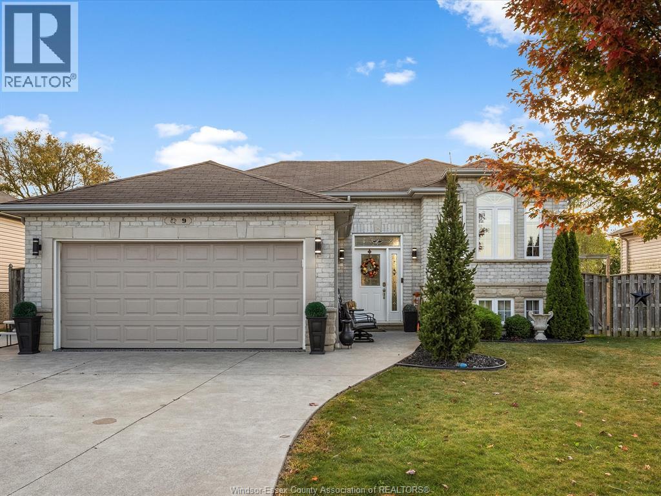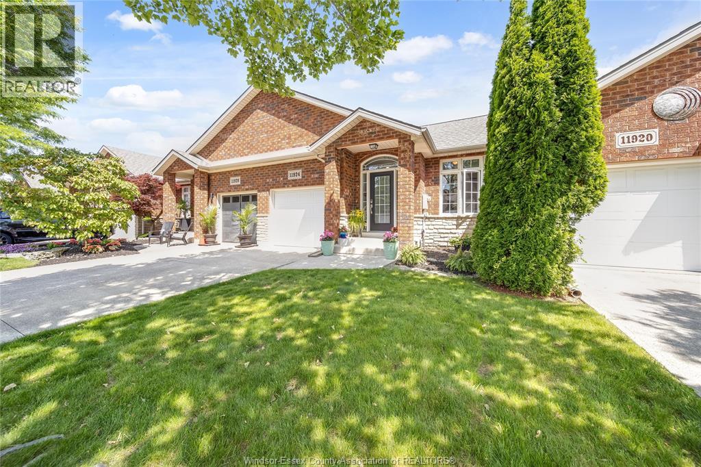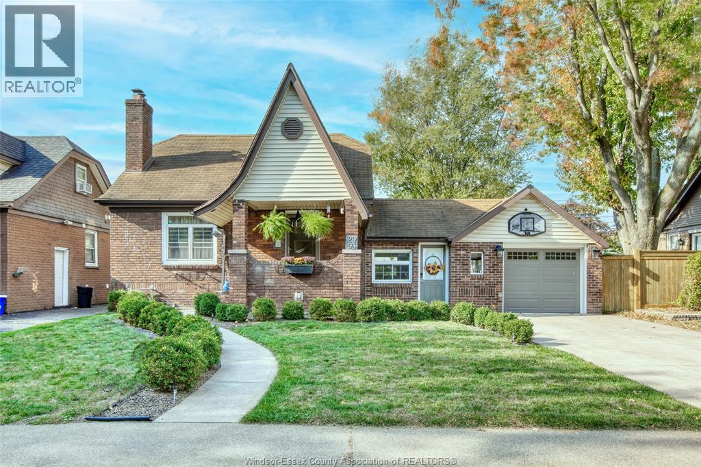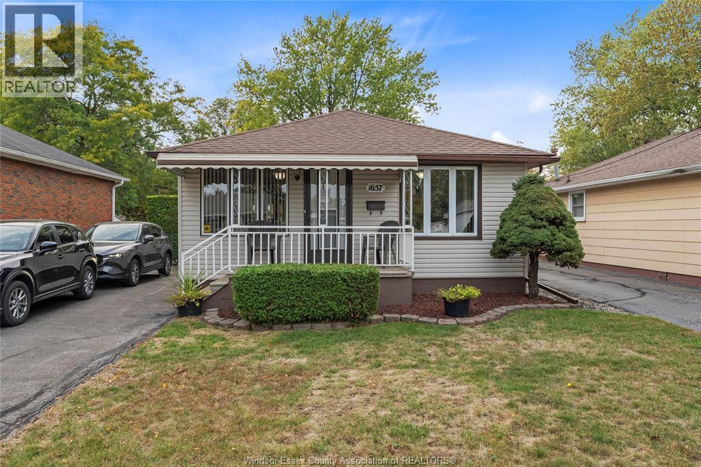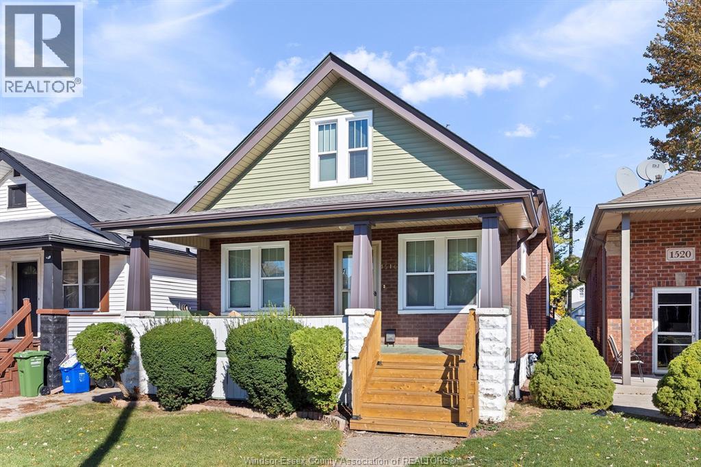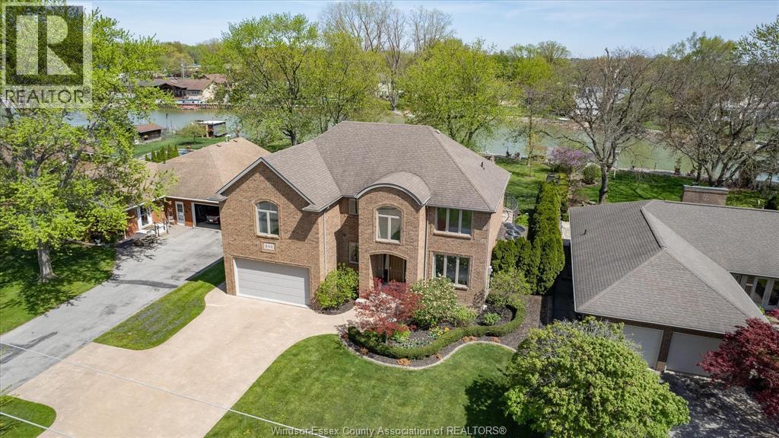
Highlights
This home is
171%
Time on Houseful
76 Days
School rated
6.5/10
Lakeshore
-3.25%
Description
- Home value ($/Sqft)$540/Sqft
- Time on Houseful76 days
- Property typeSingle family
- Median school Score
- Year built2008
- Mortgage payment
Spectacular waterfront property just minutes from the city! Built in 2008, this brick-to-roof 2- storey sits on over ½ acre backing onto the Puce River with boat access to Lake St. Clair. Offering 2,963 sq ft, 5 bedrooms, and 3 full baths, the open-concept main floor features a gas fireplace and full glass wall overlooking the 18 x 36 heated saltwater pool (4'–9' deep) with underwater lighting for luxurious night swims. The upstairs family room (32'3 x 22'8) offers stunning river views and a screened patio. Attached garage (21'2 x 18'10). Dock your boat in your backyard, paddle the river, or enjoy a bonfire under the stars. Move in ready with spacious living for family and entertaining. Call today to book your personal viewing. (id:63267)
Home overview
Amenities / Utilities
- Heat source Natural gas
- Heat type Furnace
- Has pool (y/n) Yes
Exterior
- # total stories 2
- Has garage (y/n) Yes
Interior
- # full baths 3
- # total bathrooms 3.0
- # of above grade bedrooms 5
- Flooring Ceramic/porcelain, hardwood
Location
- Directions 1889663
Lot/ Land Details
- Lot desc Landscaped
Overview
- Lot size (acres) 0.0
- Building size 2963
- Listing # 25019754
- Property sub type Single family residence
- Status Active
Rooms Information
metric
- Family room 32.3m X 22.8m
Level: 2nd - Office 12.1m X 11.1m
Level: 2nd - Bedroom 15.5m X 14.8m
Level: 2nd - Bathroom (# of pieces - 4) Measurements not available
Level: 2nd - Ensuite bathroom (# of pieces - 4) Measurements not available
Level: 2nd - Primary bedroom 18.6m X 14.1m
Level: 2nd - Bedroom 16.2m X 11m
Level: 2nd - Storage 27.1m X 27.3m
Level: Lower - Bedroom 12.7m X 11m
Level: Main - Dining room 15.5m X 8.8m
Level: Main - Living room / fireplace 19.2m X 15.5m
Level: Main - Foyer 9.1m X 7.2m
Level: Main - Kitchen 19.6m X 11.6m
Level: Main - Bathroom (# of pieces - 3) Measurements not available
Level: Main
SOA_HOUSEKEEPING_ATTRS
- Listing source url Https://www.realtor.ca/real-estate/28691330/242-west-puce-road-lakeshore
- Listing type identifier Idx
The Home Overview listing data and Property Description above are provided by the Canadian Real Estate Association (CREA). All other information is provided by Houseful and its affiliates.

Lock your rate with RBC pre-approval
Mortgage rate is for illustrative purposes only. Please check RBC.com/mortgages for the current mortgage rates
$-4,267
/ Month25 Years fixed, 20% down payment, % interest
$
$
$
%
$
%

Schedule a viewing
No obligation or purchase necessary, cancel at any time

