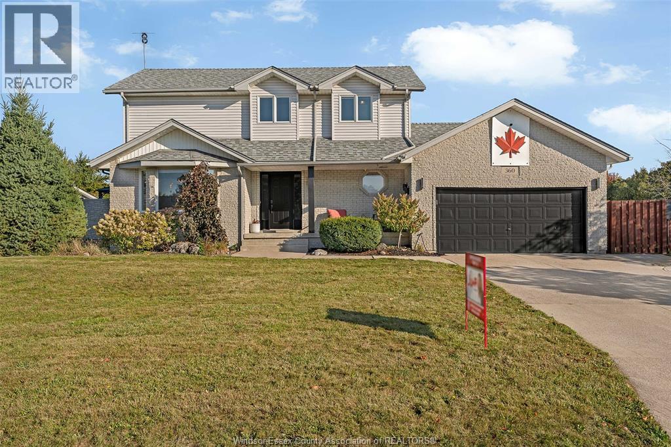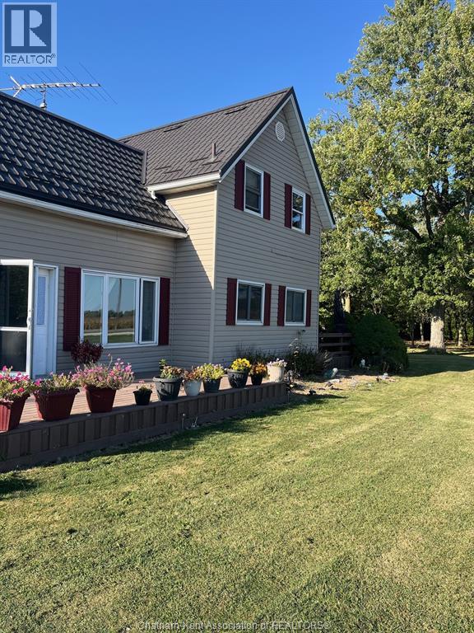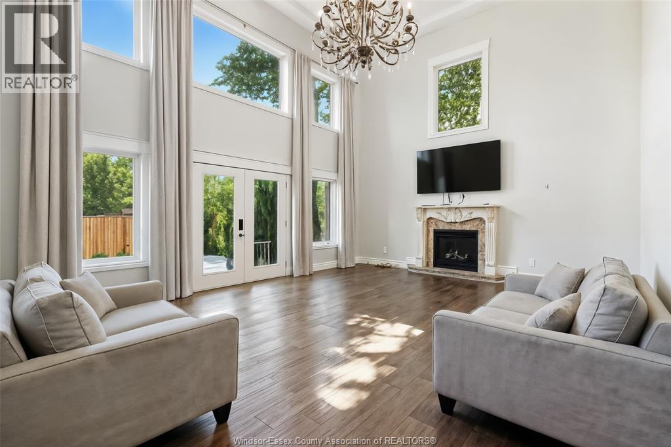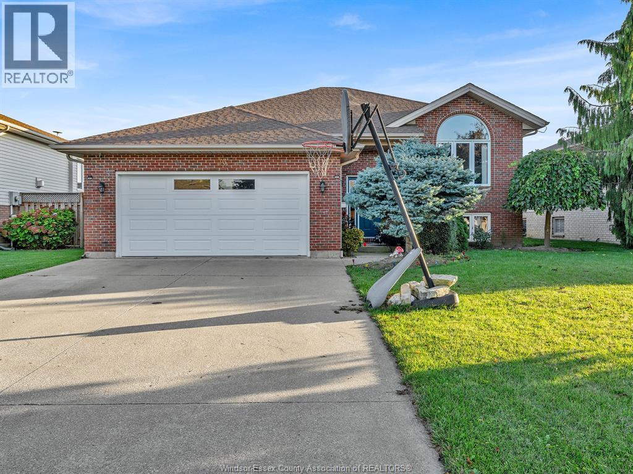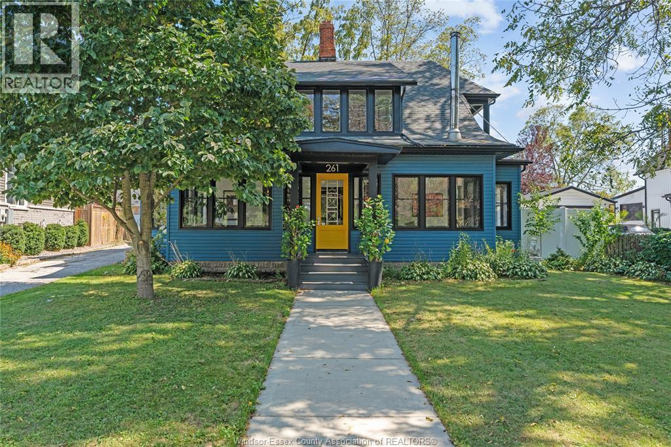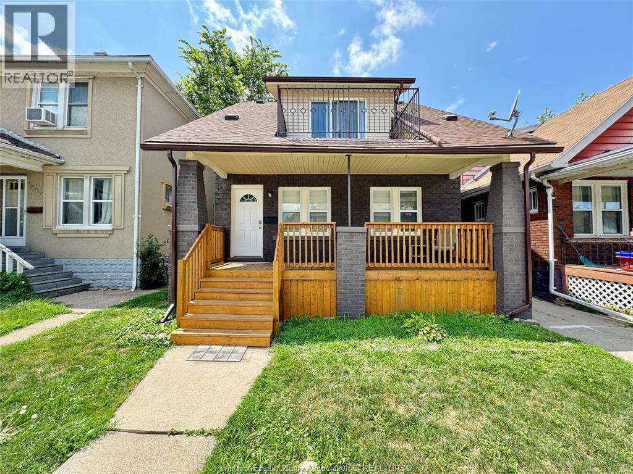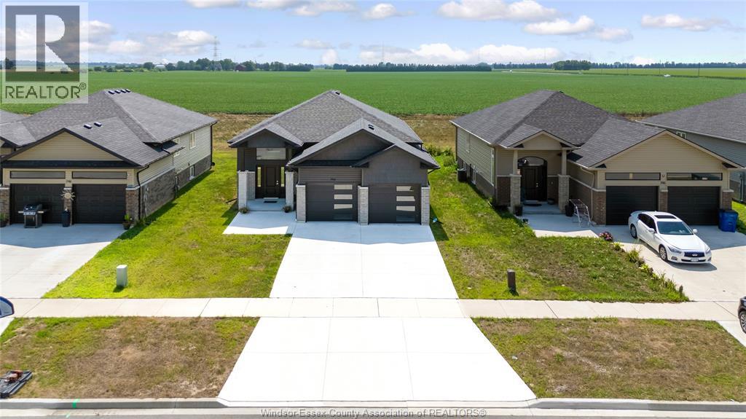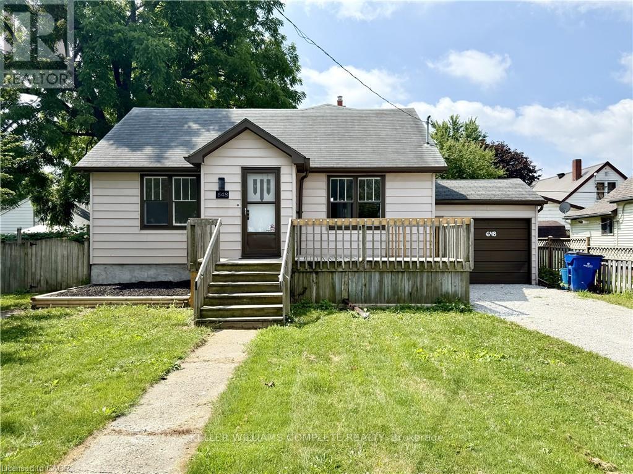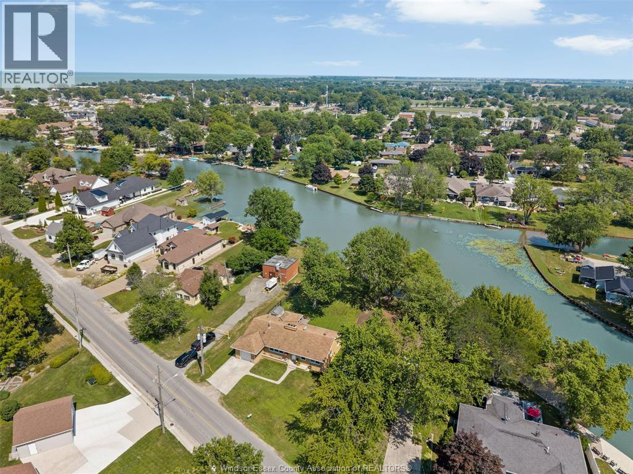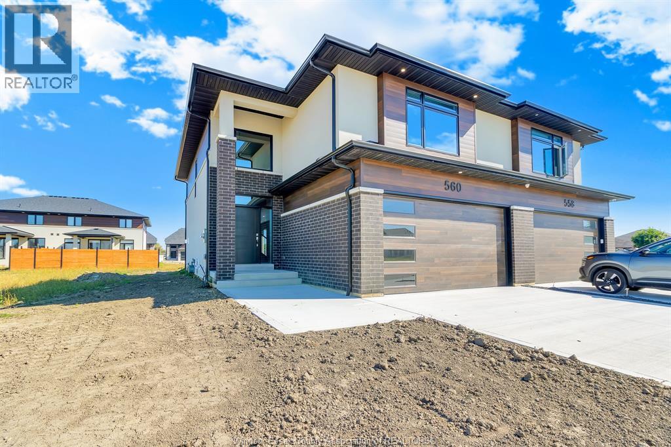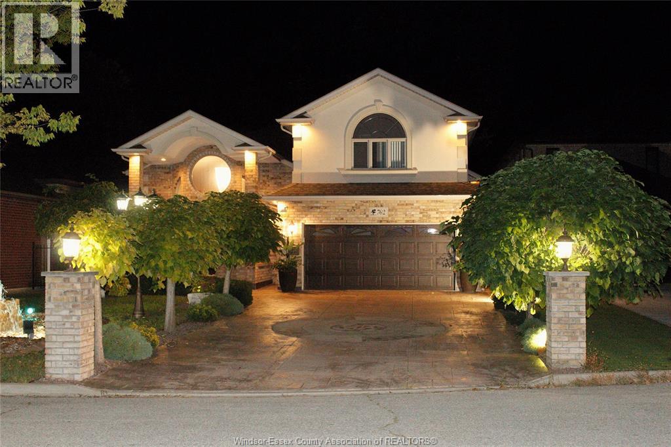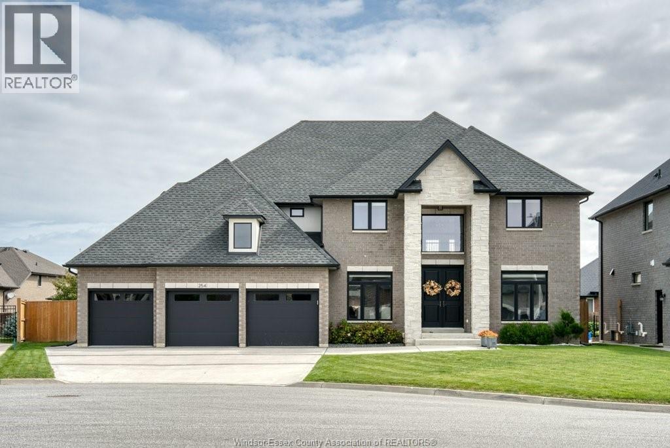
Highlights
Description
- Home value ($/Sqft)$387/Sqft
- Time on Housefulnew 5 days
- Property typeSingle family
- Median school Score
- Year built2020
- Mortgage payment
Come check this stunning Custom-Built 2 storey home, in a cul-de-sac offering, close to 4000 sq ft above grade plus a fully finished 1880 sq ft basement. Step inside to a soaring 18ft ceilings in the foyer, this luxury residence features large living and a dining room, beautifully designed family room greets with 18ft ceiling & expansive windows, filling the space with natural light and creating a warm, inviting atmosphere. The open concept layout highlights a chef's kitchen with quartz countertops, premium appliances, a large island and a walk in pantry-perfect for entertaining family and friends. Upstairs, find 4 spacious bedrooms, each with its own ensuite, along with a convenience of second floor laundry. The finished basement with large family room, fireplace & 2 additional bedrooms with egress,3pc bath, a private theater/gym room, rough-in for future kitchen and have a separate entrance. A 3 car tandem garage with a drive through door to the backyard and EV charging capability. (id:63267)
Home overview
- Cooling Central air conditioning
- Heat source Natural gas
- Heat type Forced air, furnace, heat recovery ventilation (hrv)
- # total stories 2
- Fencing Fence
- Has garage (y/n) Yes
- # full baths 6
- # half baths 1
- # total bathrooms 7.0
- # of above grade bedrooms 8
- Flooring Carpeted, ceramic/porcelain, hardwood
- Lot desc Landscaped
- Lot size (acres) 0.0
- Building size 4000
- Listing # 25024570
- Property sub type Single family residence
- Status Active
- Ensuite bathroom (# of pieces - 4) Measurements not available
Level: 2nd - Laundry Measurements not available
Level: 2nd - Famliy room / fireplace Measurements not available
Level: 2nd - Ensuite bathroom (# of pieces - 3) Measurements not available
Level: 2nd - Bedroom Measurements not available
Level: 2nd - Bedroom Measurements not available
Level: 2nd - Ensuite bathroom (# of pieces - 5) Measurements not available
Level: 2nd - Ensuite bathroom (# of pieces - 3) Measurements not available
Level: 2nd - Bedroom Measurements not available
Level: 2nd - Primary bedroom Measurements not available
Level: 2nd - Ensuite bathroom (# of pieces - 3) Measurements not available
Level: Basement - Bedroom Measurements not available
Level: Basement - Bedroom Measurements not available
Level: Basement - Ensuite bathroom (# of pieces - 3) Measurements not available
Level: Main - Bedroom Measurements not available
Level: Main - Bathroom (# of pieces - 2) Measurements not available
Level: Main - Dining room Measurements not available
Level: Main - Famliy room / fireplace Measurements not available
Level: Main - Kitchen Measurements not available
Level: Main - Living room Measurements not available
Level: Main
- Listing source url Https://www.realtor.ca/real-estate/28917080/254-arkona-court-lakeshore
- Listing type identifier Idx

$-4,133
/ Month

