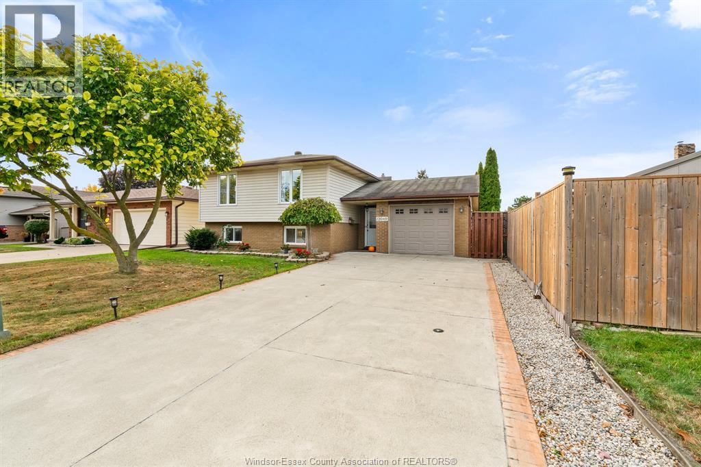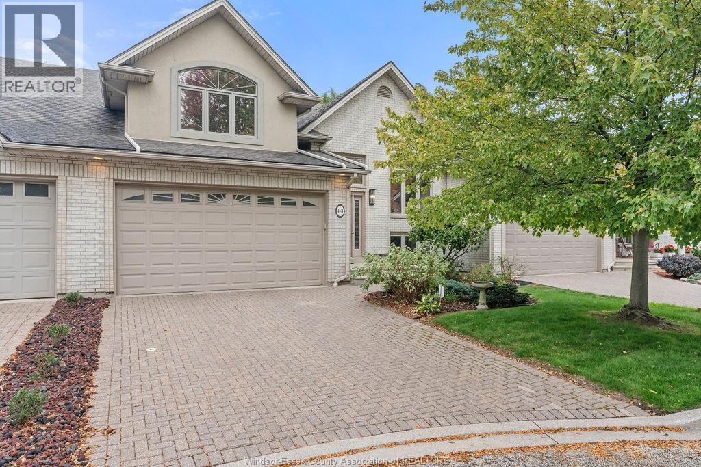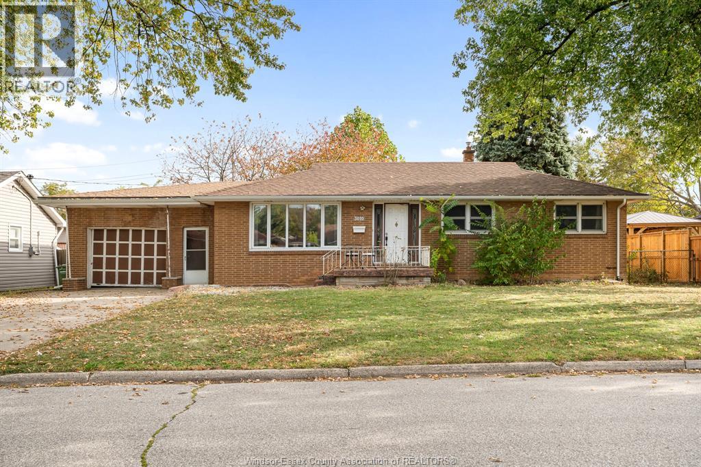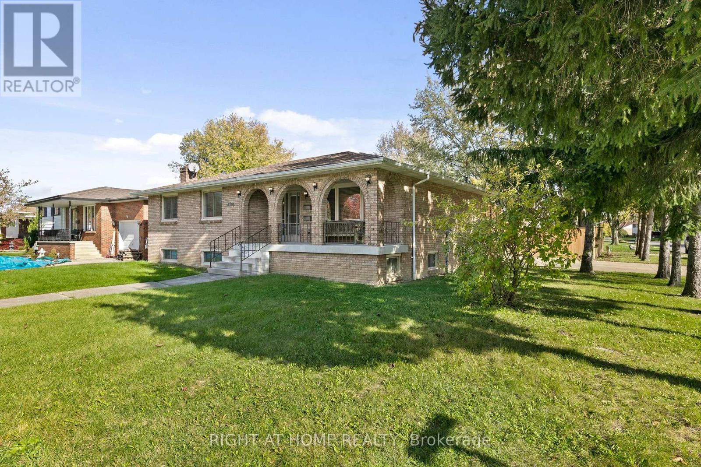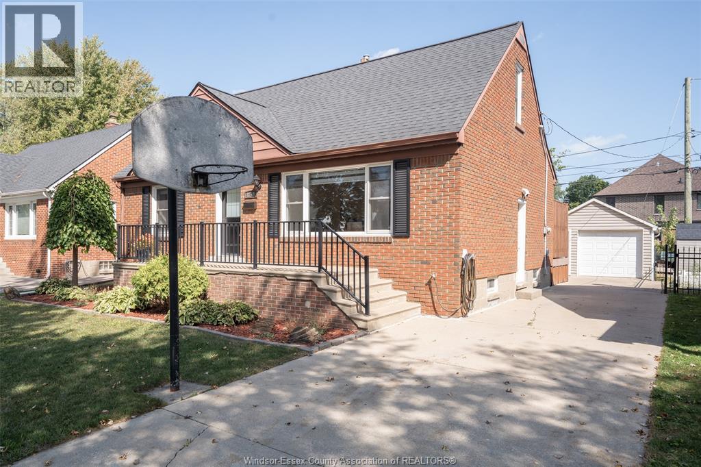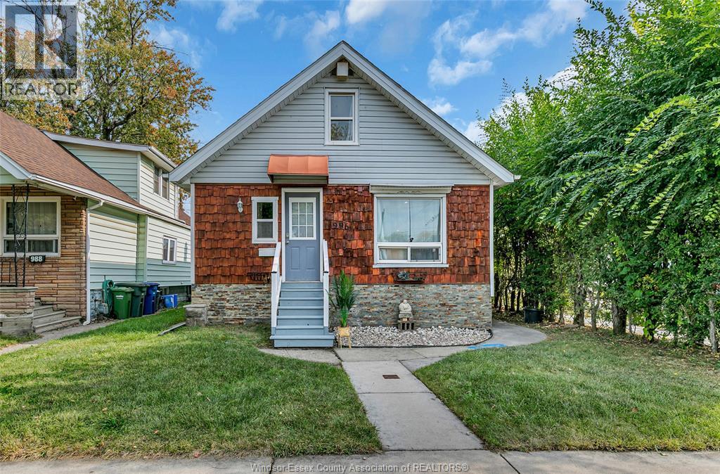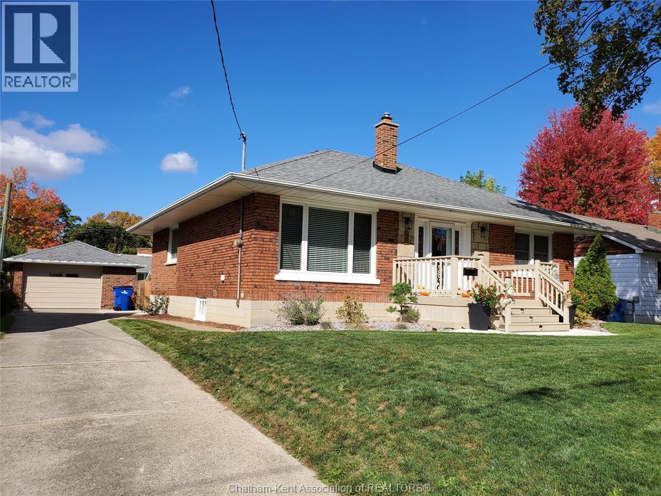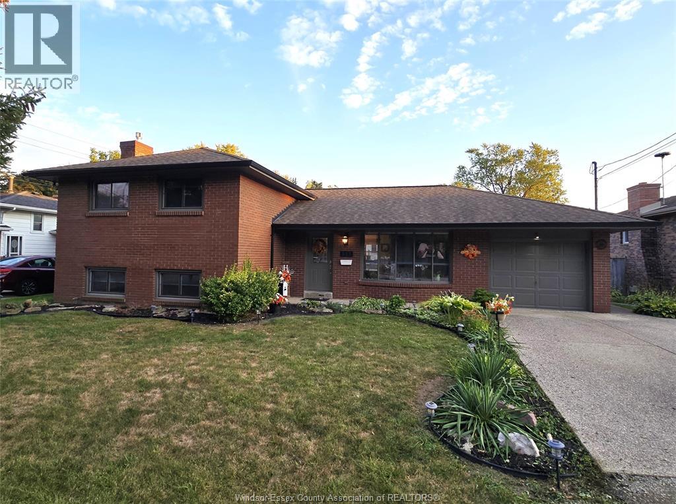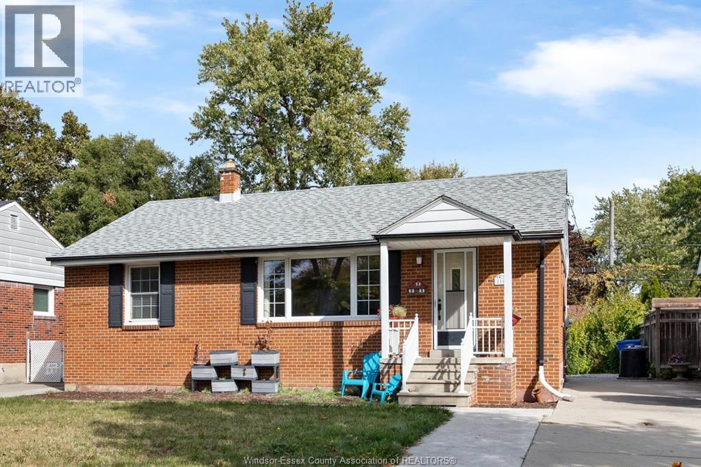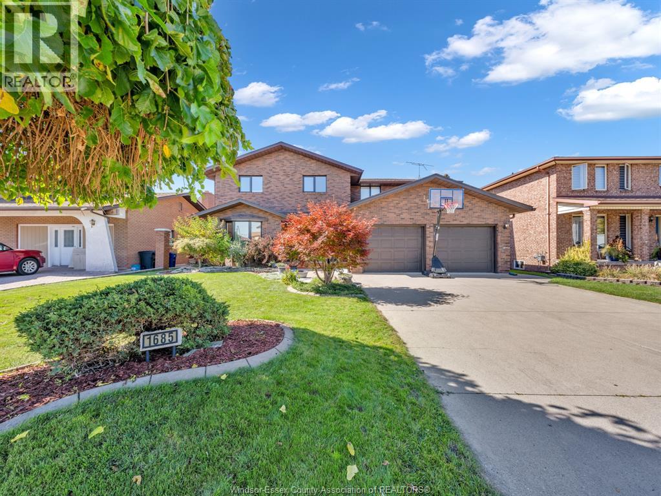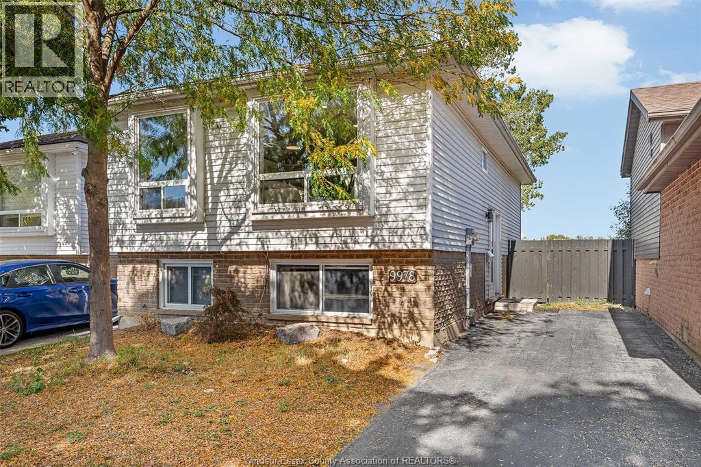- Houseful
- ON
- Lakeshore
- Russell Woods
- 541 Kerr Cres
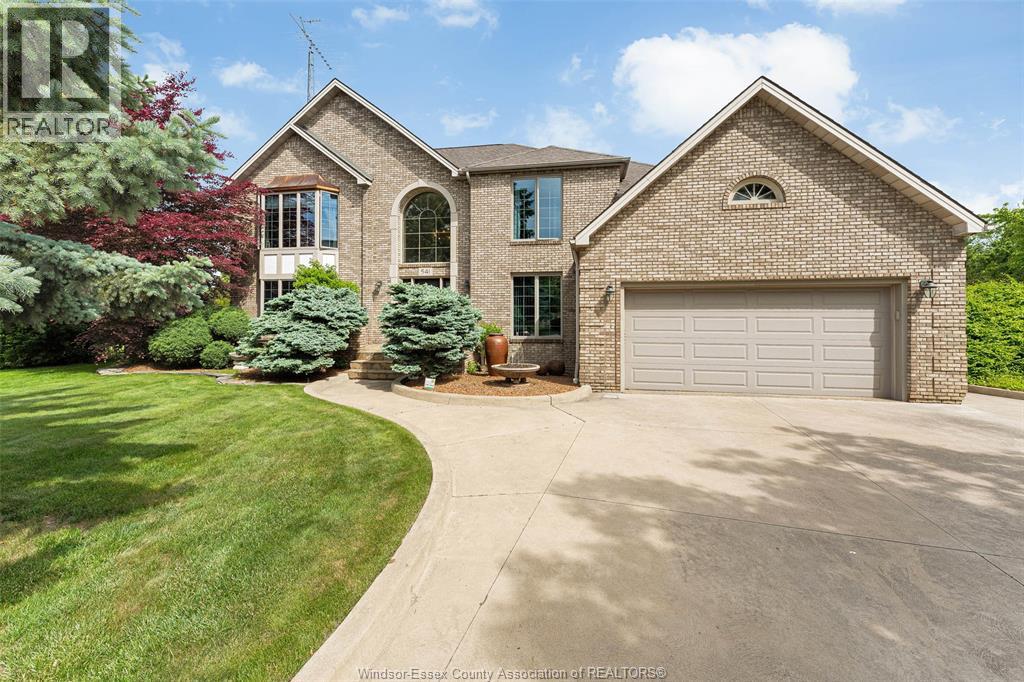
Highlights
Description
- Home value ($/Sqft)$374/Sqft
- Time on Houseful46 days
- Property typeSingle family
- Neighbourhood
- Median school Score
- Year built1991
- Mortgage payment
Stunning brick 2 storey! Nestled on a large gorgeous treed cul de sac lot in Lakeshore - over 3400 sq ft, boasting living rm w/gas fp, dining rm, kitchen w/SS appls, granite ctr tops & garden drs to rear yard, family rm w/gas fp, office & laundry. Spiral oak staircase leads you to 4 bdrms (master retreat w/ensuite & walk in closet), 3.5 baths thru out with lots of hrwd & ceramic tile flrs. Mostly fin lwr lvl w/spectacular wine room, rec room, kitchen & lots of storage. Spend family time in your backyard private resort, features brick & flagstone upper patio w/built-in barbeque, elec fp, heated inground pool, brick insulated pool house w/heat & ac. Anderson windows 2018, Furnace/AC/HRV/Humidifier 2019, roof 2016. Beautifully landscaped complete w/2 car garage, newer driveway 2016 & sprinkler sys. (id:63267)
Home overview
- Cooling Central air conditioning
- Heat source Natural gas
- Heat type Forced air, furnace
- Has pool (y/n) Yes
- # total stories 2
- Fencing Fence
- Has garage (y/n) Yes
- # full baths 3
- # half baths 1
- # total bathrooms 4.0
- # of above grade bedrooms 4
- Flooring Carpeted, ceramic/porcelain, hardwood
- Directions 1397806
- Lot desc Landscaped
- Lot size (acres) 0.0
- Building size 3470
- Listing # 25022457
- Property sub type Single family residence
- Status Active
- Bedroom Measurements not available
Level: 2nd - Ensuite bathroom (# of pieces - 5) Measurements not available
Level: 2nd - Primary bedroom Measurements not available
Level: 2nd - Bedroom Measurements not available
Level: 2nd - Bathroom (# of pieces - 5) Measurements not available
Level: 2nd - Bedroom Measurements not available
Level: 2nd - Utility Measurements not available
Level: Lower - Den Measurements not available
Level: Lower - Recreational room Measurements not available
Level: Lower - Bathroom (# of pieces - 3) Measurements not available
Level: Lower - Laundry Measurements not available
Level: Main - Office Measurements not available
Level: Main - Foyer Measurements not available
Level: Main - Eating area Measurements not available
Level: Main - Dining room Measurements not available
Level: Main - Kitchen Measurements not available
Level: Main - Famliy room / fireplace Measurements not available
Level: Main - Living room / fireplace Measurements not available
Level: Main - Bathroom (# of pieces - 2) Measurements not available
Level: Main
- Listing source url Https://www.realtor.ca/real-estate/28816020/541-kerr-crescent-lakeshore
- Listing type identifier Idx

$-3,464
/ Month

